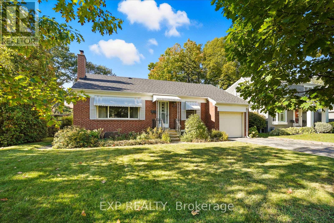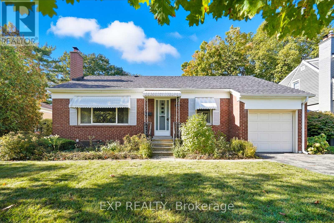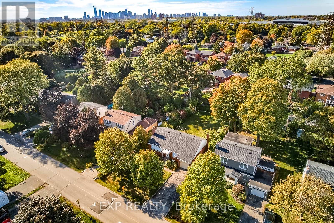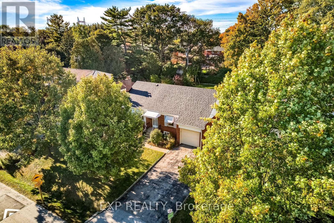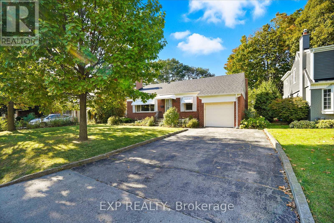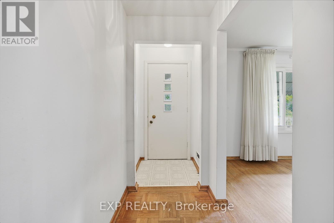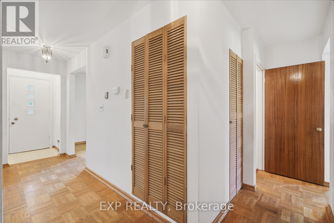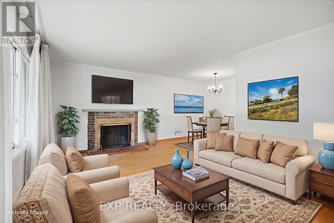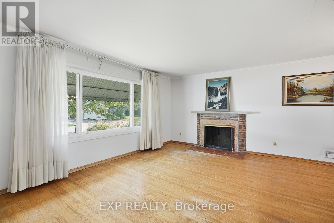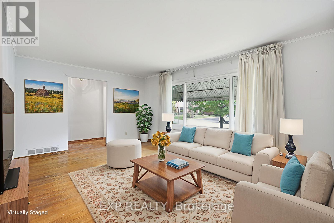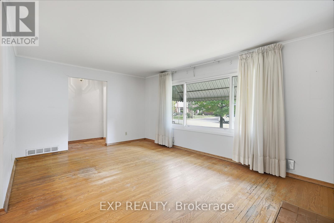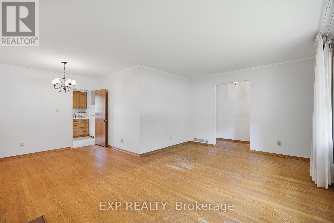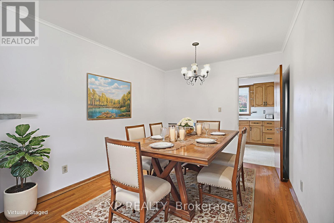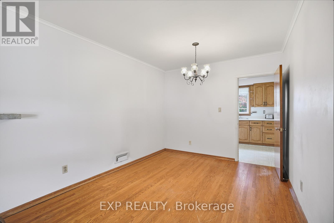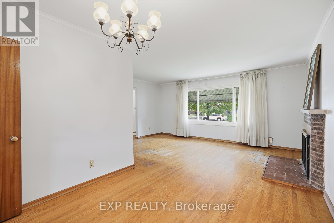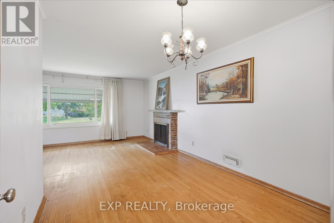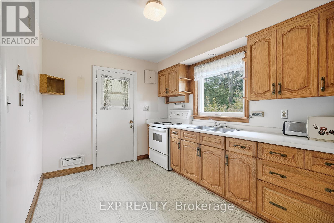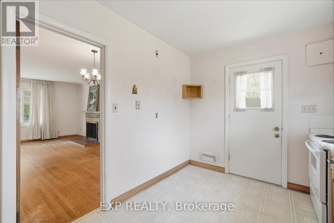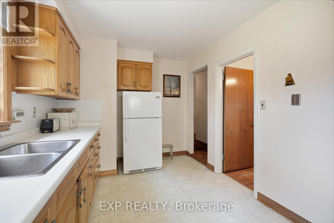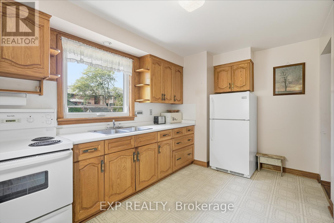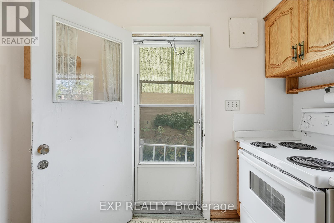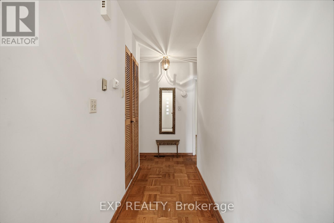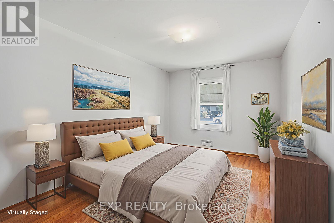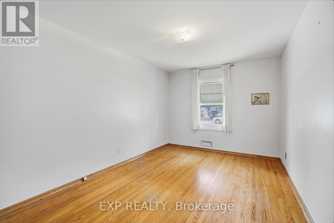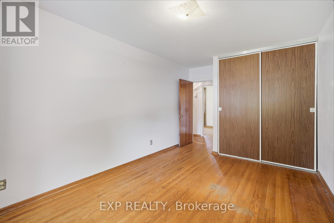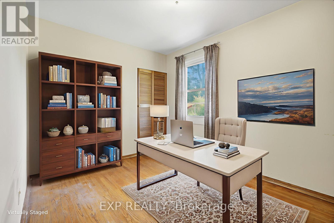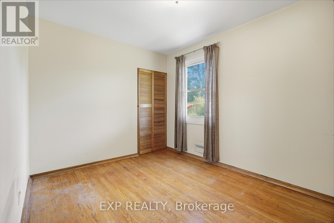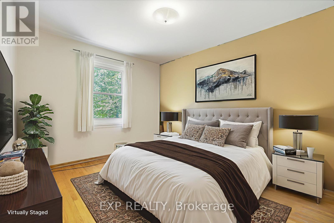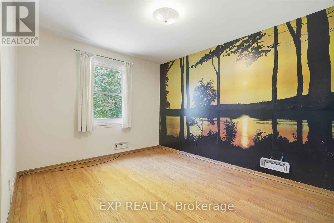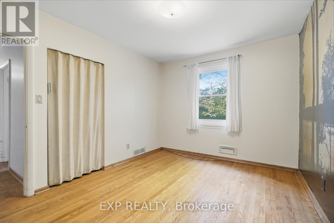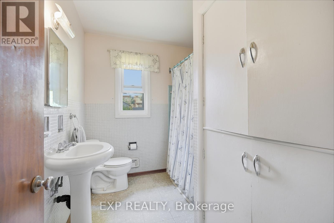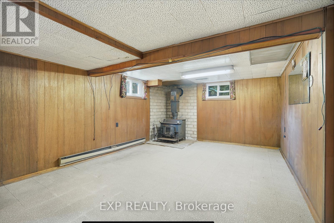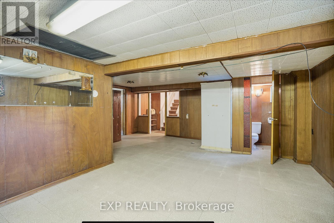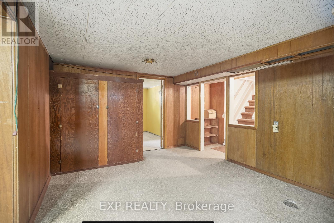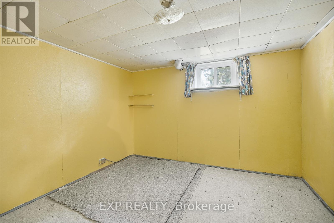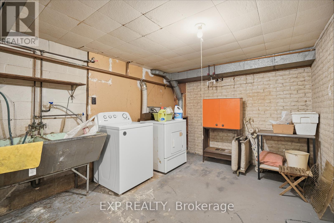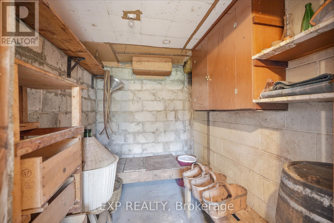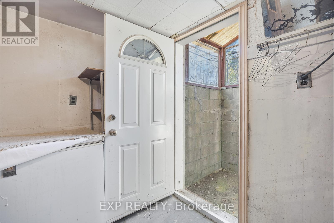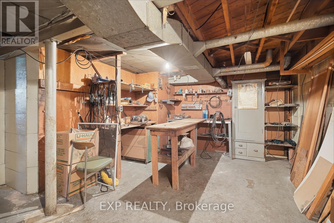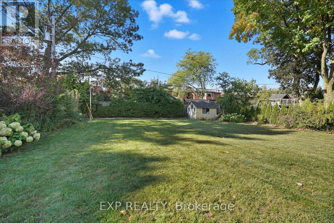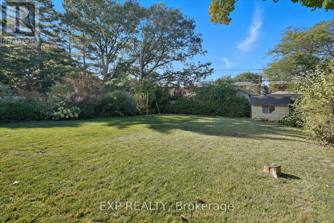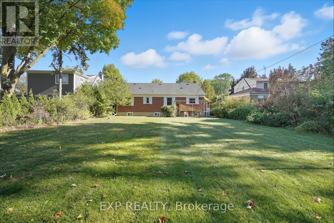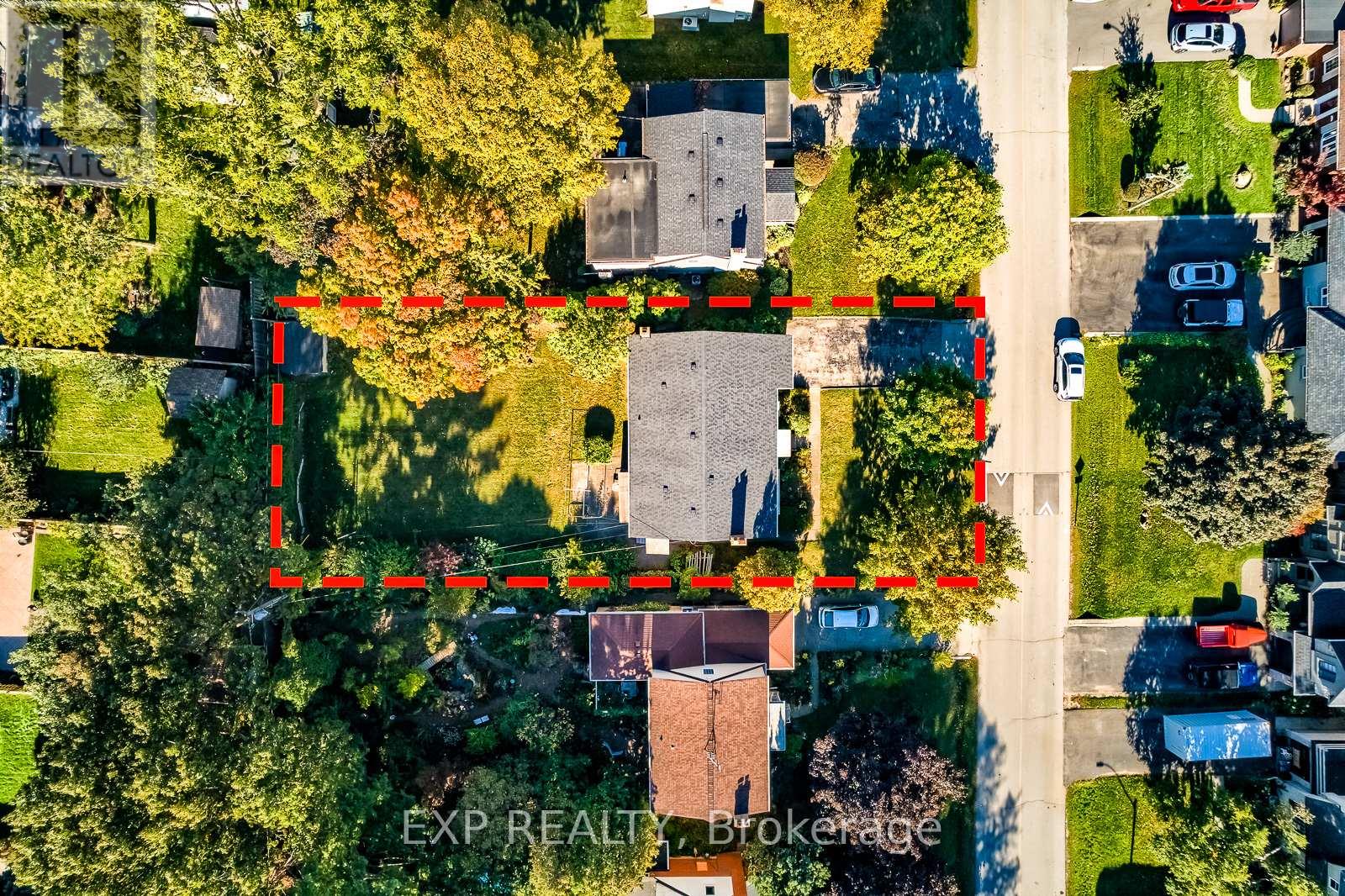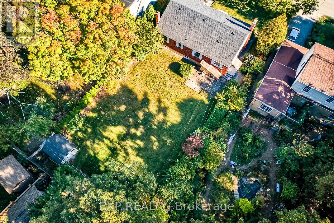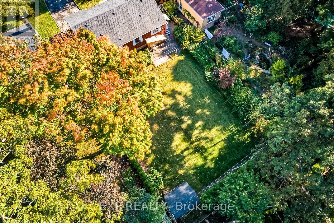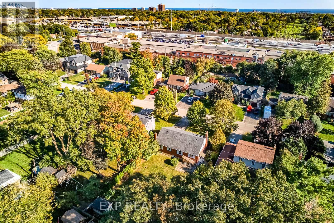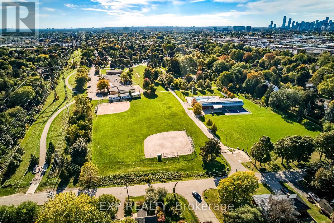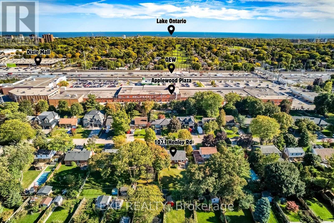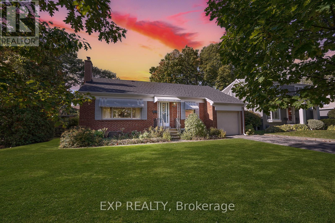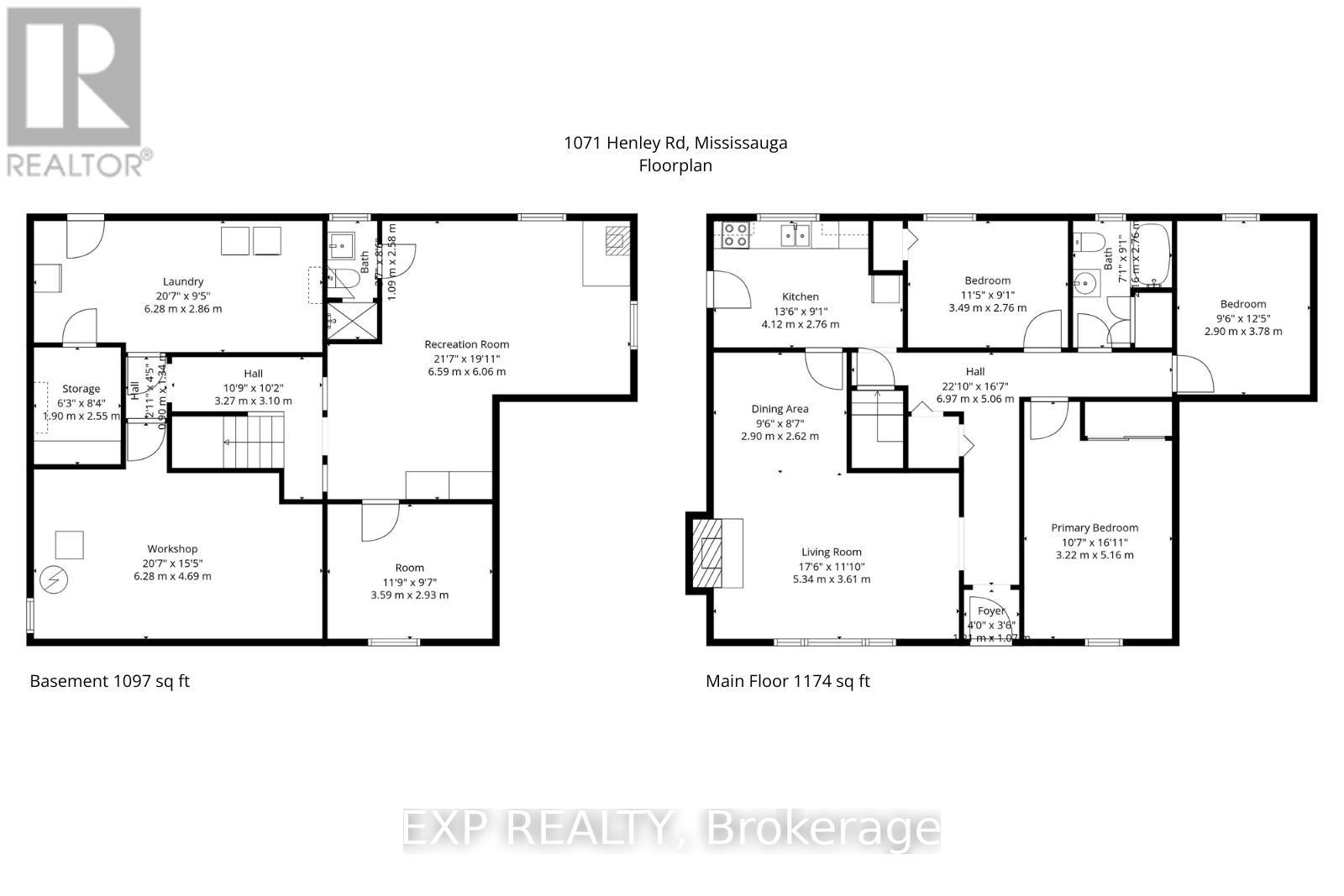1071 Henley Road Mississauga, Ontario L4Y 1C8
$1,049,000
A charming bungalow in one of Mississauga's most desirable neighbourhoods! Situated on a 60x148 ft property, this 3+1 bedroom home is filled with natural light and potential. Lovingly maintained and cared for by the same owner for 48 years, 1071 Henley Rd is ready to be cherished by a new family. The main floor features a functional layout, hardwood flooring, a sizable living area overlooking the front yard, kitchen overlooking the expansive backyard and with a separate side entrance. The partially finished basement features a separate entrance walk-up at the back, an extra bedroom, large rec room, plenty of storage space and a workshop area. With mature trees lining the street, gardens and hedges in the back, this property provides ample privacy. Close to excellent schools, parks, greenspace, and all the best local amenities. Just steps away from Applewood Plaza for groceries, shopping and banking, the ideal neighbourhood for families, and convenient for commuting proximity to the QEW and Long Branch Go train station. Opportunity awaits at 1071 Henley Rd! (id:60365)
Open House
This property has open houses!
2:00 pm
Ends at:4:00 pm
Property Details
| MLS® Number | W12459895 |
| Property Type | Single Family |
| Community Name | Lakeview |
| ParkingSpaceTotal | 3 |
| Structure | Shed |
Building
| BathroomTotal | 2 |
| BedroomsAboveGround | 3 |
| BedroomsBelowGround | 1 |
| BedroomsTotal | 4 |
| Appliances | Water Heater, Dryer, Stove, Washer, Window Coverings, Refrigerator |
| ArchitecturalStyle | Bungalow |
| BasementFeatures | Separate Entrance, Walk-up |
| BasementType | N/a |
| ConstructionStyleAttachment | Detached |
| CoolingType | Central Air Conditioning |
| ExteriorFinish | Brick |
| FoundationType | Concrete |
| HeatingFuel | Natural Gas |
| HeatingType | Forced Air |
| StoriesTotal | 1 |
| SizeInterior | 1100 - 1500 Sqft |
| Type | House |
| UtilityWater | Municipal Water |
Parking
| Attached Garage | |
| Garage |
Land
| Acreage | No |
| Sewer | Sanitary Sewer |
| SizeDepth | 148 Ft ,9 In |
| SizeFrontage | 60 Ft |
| SizeIrregular | 60 X 148.8 Ft |
| SizeTotalText | 60 X 148.8 Ft |
Rooms
| Level | Type | Length | Width | Dimensions |
|---|---|---|---|---|
| Basement | Bedroom 4 | 3.59 m | 2.93 m | 3.59 m x 2.93 m |
| Basement | Recreational, Games Room | 6.59 m | 6.06 m | 6.59 m x 6.06 m |
| Main Level | Living Room | 5.34 m | 3.61 m | 5.34 m x 3.61 m |
| Main Level | Dining Room | 2.9 m | 2.62 m | 2.9 m x 2.62 m |
| Main Level | Kitchen | 4.12 m | 2.76 m | 4.12 m x 2.76 m |
| Main Level | Primary Bedroom | 3.22 m | 5.16 m | 3.22 m x 5.16 m |
| Main Level | Bedroom 2 | 3.49 m | 2.76 m | 3.49 m x 2.76 m |
| Main Level | Bedroom 3 | 2.9 m | 3.78 m | 2.9 m x 3.78 m |
https://www.realtor.ca/real-estate/28984289/1071-henley-road-mississauga-lakeview-lakeview
Mel Scheerle
Salesperson
4711 Yonge St Unit C 10/fl
Toronto, Ontario M2N 6K8

