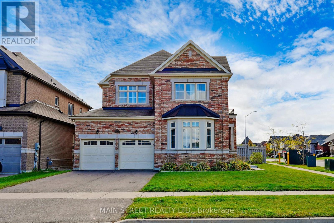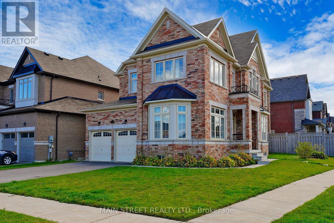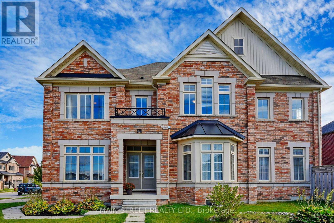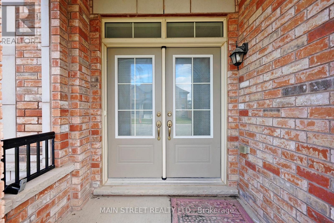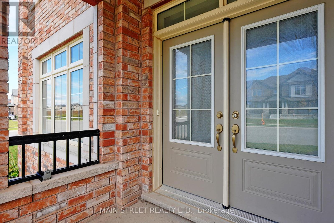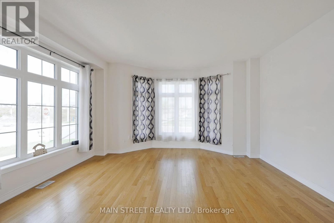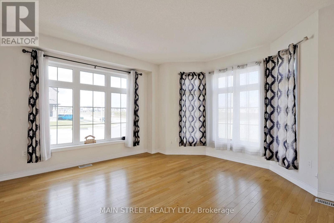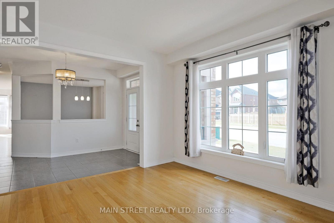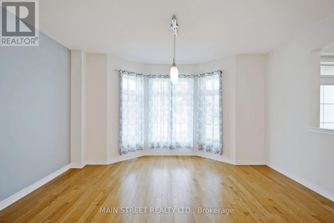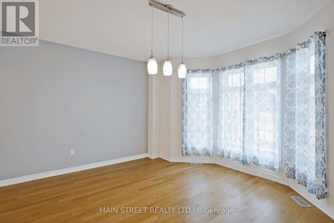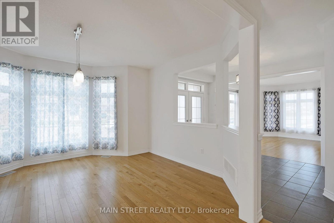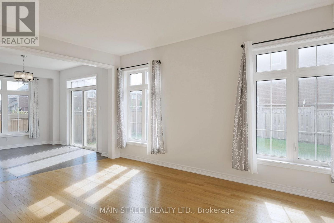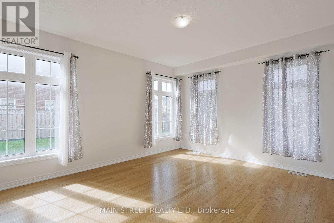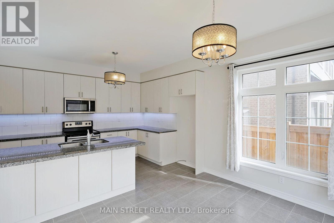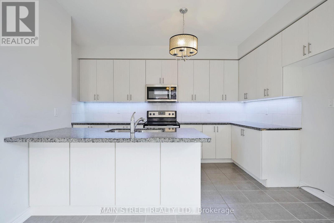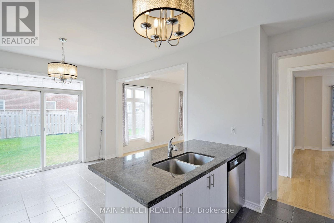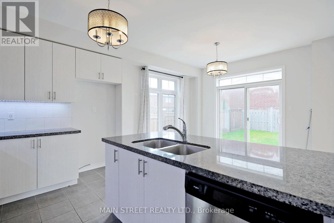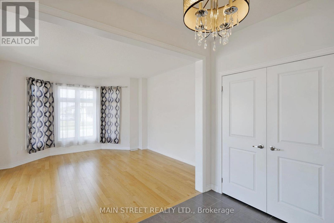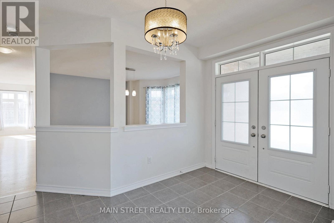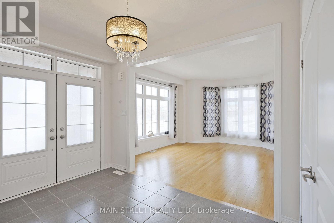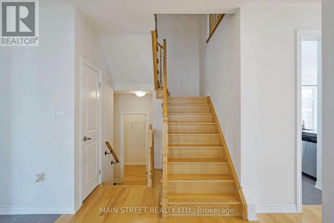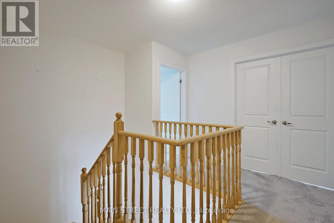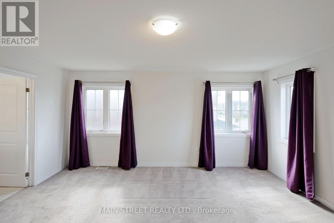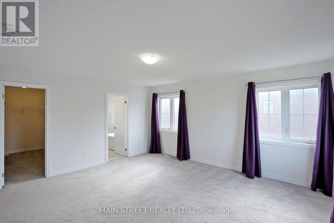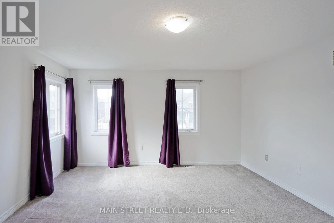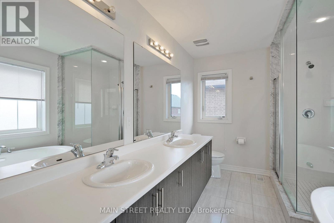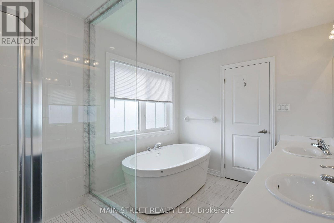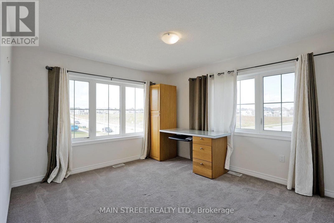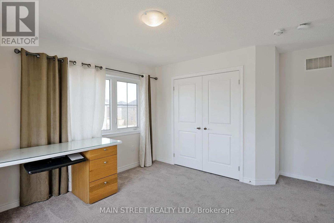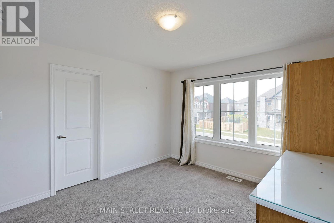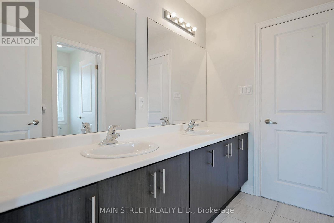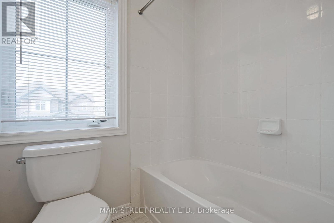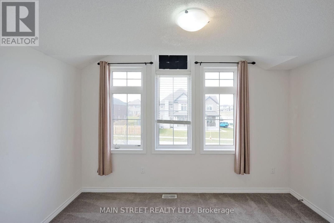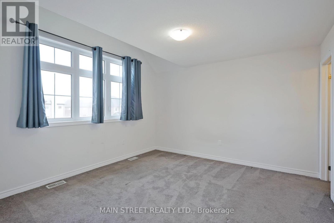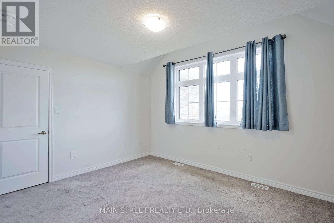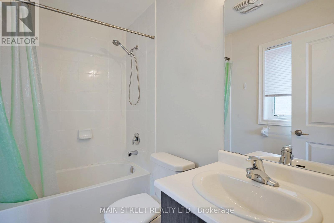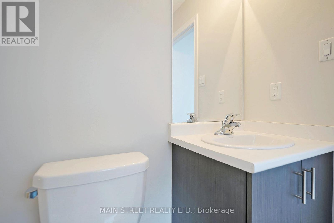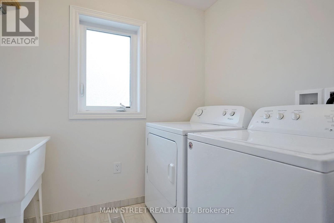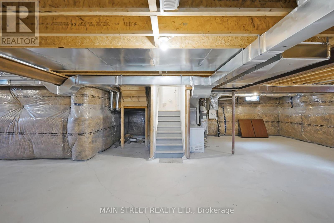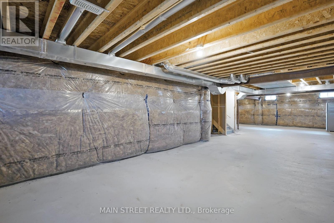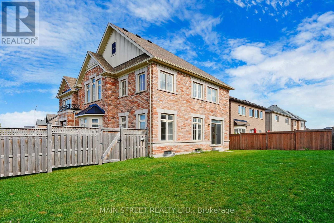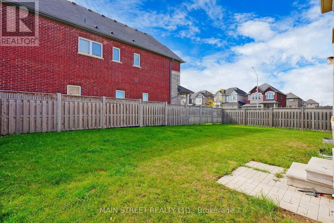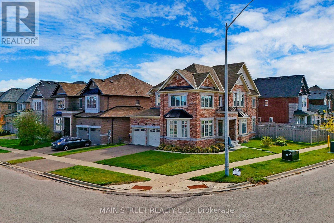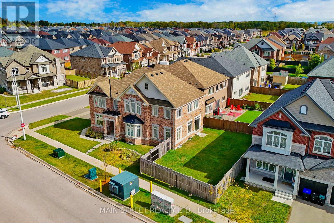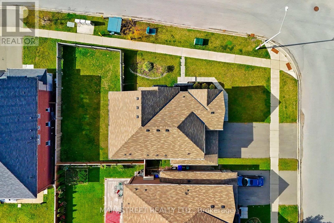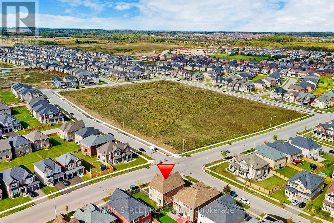1071 Cole Street Innisfil, Ontario L9S 4R4
$899,900
Immaculate Spacious Layout! The Home is Nesting on oversized corner lot in High Demand Community of Alcona! Step Away From Lake Simcoe Public Beach, Boat Lunch, Parks, Well rated Schools, Shopping and Fast Evolving Commute! Sun Filled with 9 f ceilings on Main Floor, Charming Family Room, Well Sized kitchen With Island and Breakfast Bar. Granit Countertop, S/S appliances, Perfect For Growing Family! Hardwood Floors Throughout Main Floor, Oak Staircase leading to the Second Level with 4 big Bedrooms and Upper Floor Laundry room. Primary BedRoom Pleases with Charming Cathedral Ceilings, Ensuite Bath with double sink and Huge Walk in closet.Another bedroom has its ensuite and two more kid"s rooms have Jack & Jill Bathroom.The Home is occupied with Direct Access To Garage! Fully Fenced private backyard and Plenty of Storage space! Basement is awaiting for buyer's imagination and already has municipal permit for separate entrance! Family Oriented Neighbourhood: Parks, Playgrounds, New GO station! (id:60365)
Property Details
| MLS® Number | N12553838 |
| Property Type | Single Family |
| Community Name | Alcona |
| EquipmentType | Water Heater |
| ParkingSpaceTotal | 4 |
| RentalEquipmentType | Water Heater |
Building
| BathroomTotal | 4 |
| BedroomsAboveGround | 4 |
| BedroomsTotal | 4 |
| BasementType | Full |
| ConstructionStyleAttachment | Detached |
| CoolingType | Central Air Conditioning, Ventilation System |
| ExteriorFinish | Brick, Stone |
| FlooringType | Ceramic |
| FoundationType | Poured Concrete |
| HalfBathTotal | 1 |
| HeatingFuel | Natural Gas |
| HeatingType | Forced Air |
| StoriesTotal | 2 |
| SizeInterior | 2500 - 3000 Sqft |
| Type | House |
| UtilityWater | Municipal Water |
Parking
| Garage |
Land
| Acreage | No |
| Sewer | Sanitary Sewer |
| SizeDepth | 108 Ft |
| SizeFrontage | 33 Ft |
| SizeIrregular | 33 X 108 Ft ; Corner |
| SizeTotalText | 33 X 108 Ft ; Corner |
Rooms
| Level | Type | Length | Width | Dimensions |
|---|---|---|---|---|
| Second Level | Primary Bedroom | 4.9 m | 4.69 m | 4.9 m x 4.69 m |
| Second Level | Bedroom 2 | 3.78 m | 3.99 m | 3.78 m x 3.99 m |
| Second Level | Bedroom 3 | 3.84 m | 3.65 m | 3.84 m x 3.65 m |
| Second Level | Bedroom 4 | 4.15 m | 3.65 m | 4.15 m x 3.65 m |
| Second Level | Laundry Room | Measurements not available | ||
| Main Level | Foyer | 4.3 m | 3.65 m | 4.3 m x 3.65 m |
| Main Level | Kitchen | 4.26 m | 2.74 m | 4.26 m x 2.74 m |
| Main Level | Dining Room | 3.53 m | 4.75 m | 3.53 m x 4.75 m |
| Main Level | Living Room | 4.3 m | 3.6 m | 4.3 m x 3.6 m |
https://www.realtor.ca/real-estate/29113238/1071-cole-street-innisfil-alcona-alcona
Natalie Khrobinsky
Broker
150 Main Street S.
Newmarket, Ontario L3Y 3Z1

