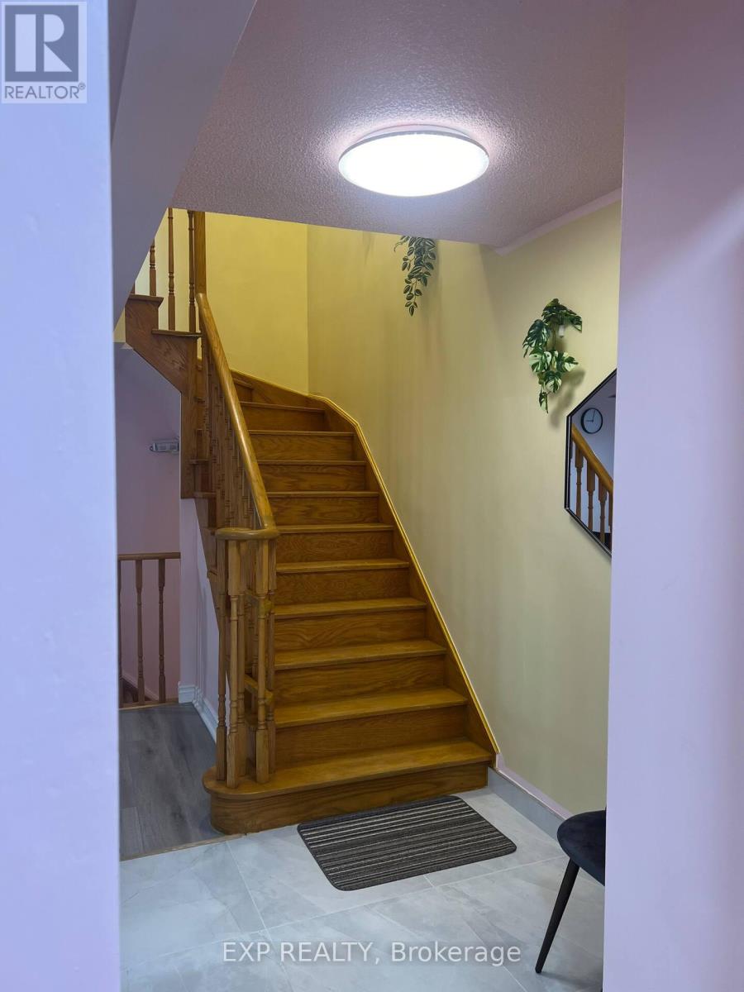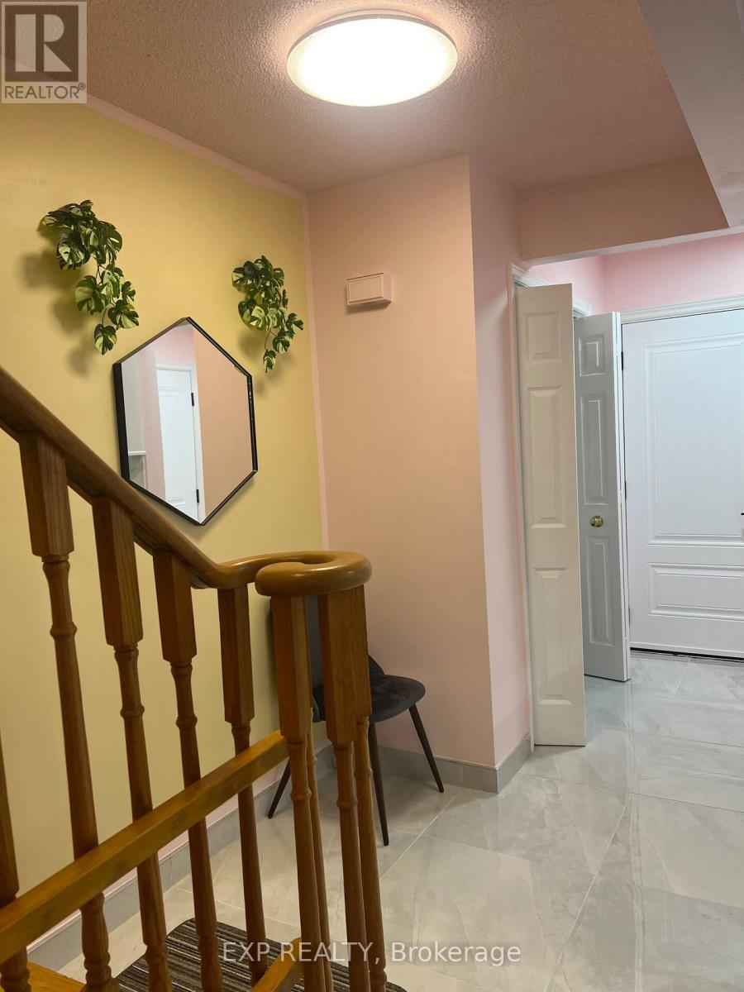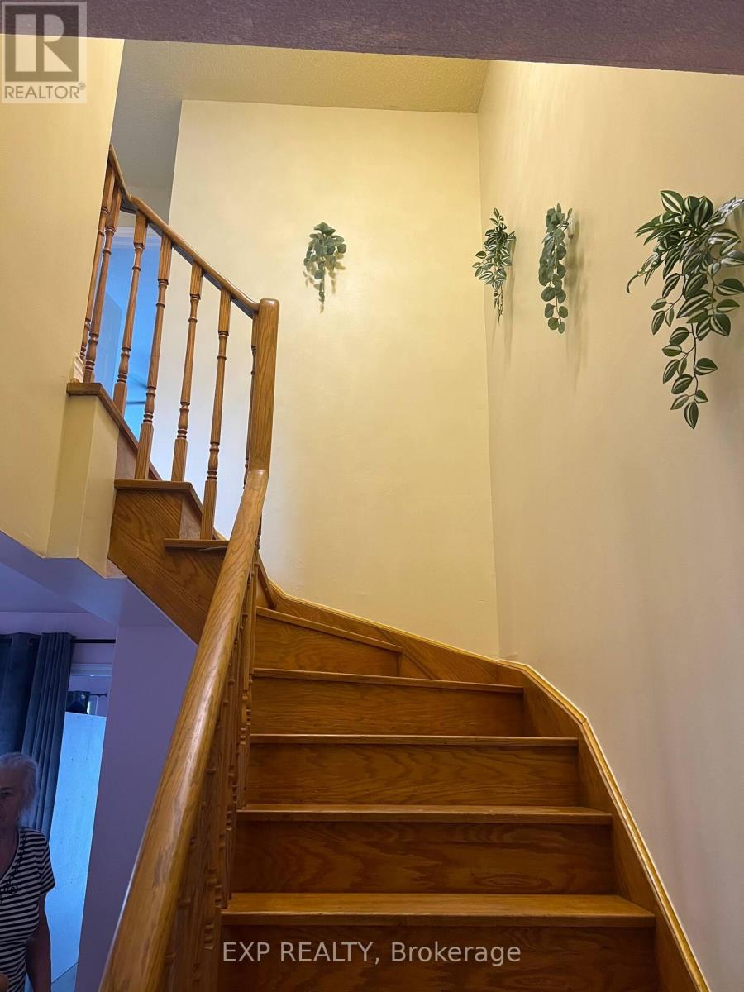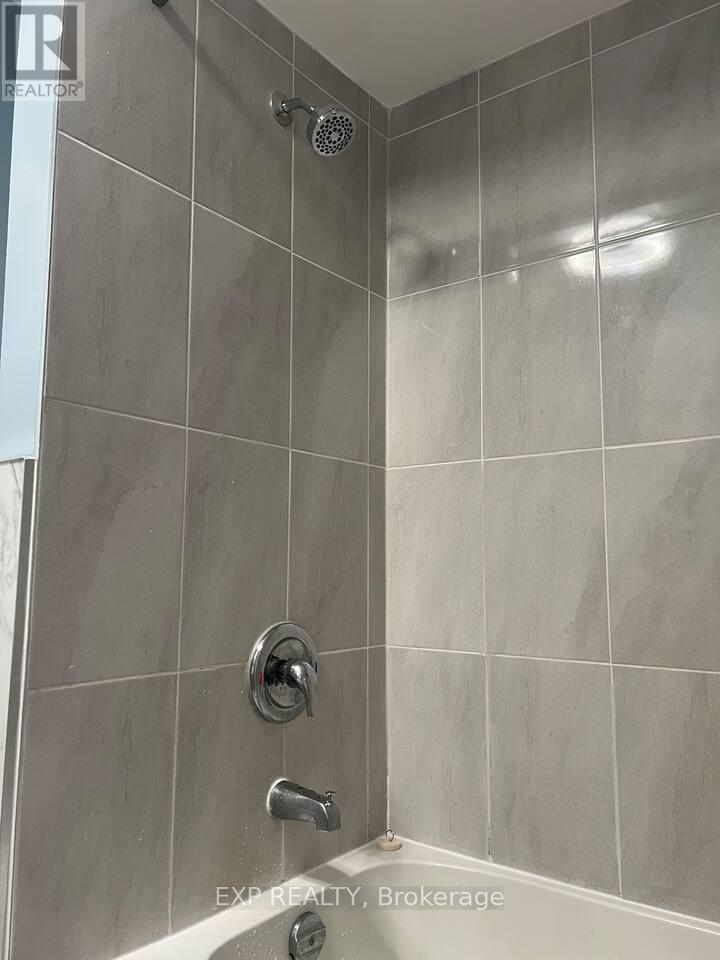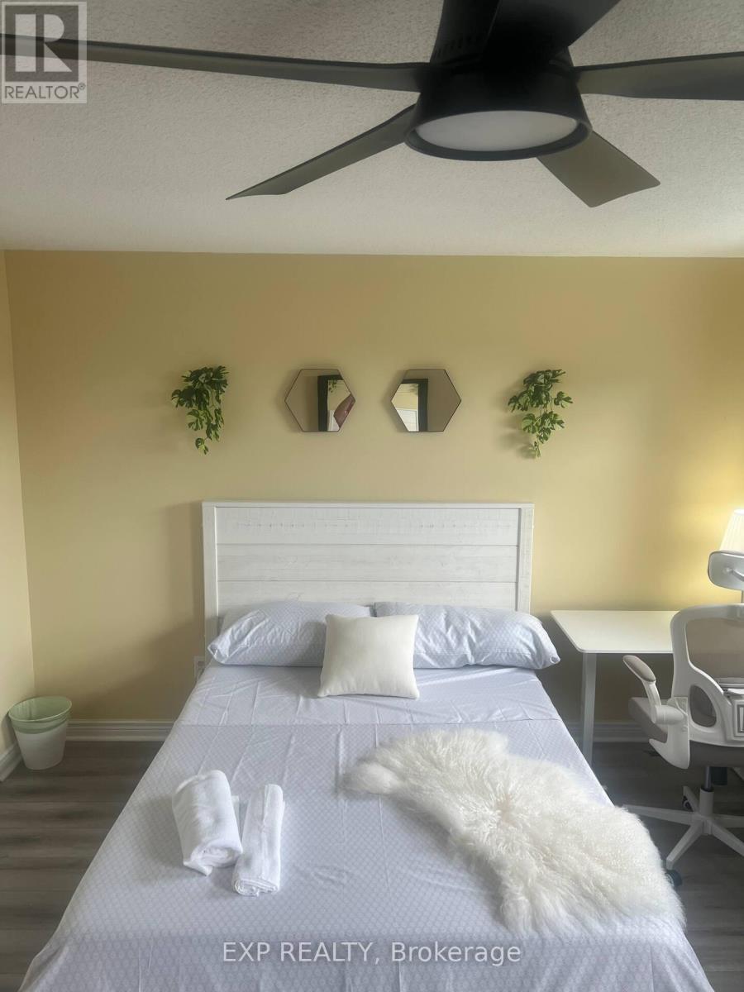1070 Queens Avenue Oakville, Ontario L6H 2B5
$849,999
Welcome to 1070 Queens Ave in Oakville - a fully renovated 2+2 bedroom, 3-bathroom townhome that blends modern updates with everyday comfort. Renovated in Spring 2025, this home features new laminate flooring throughout, upgraded soundproofing, a brand-new roof, and a stylish, functional layout perfect for families, professionals, or downsizers. The standout feature is the exceptionally deep, private lot offering a lush outdoor retreat rarely found in townhomes. With two spacious bedrooms upstairs and two versatile rooms below, there's ample space for guests, a home office, or a gym. Located just minutes from the Oakville GO Station and close to parks, schools, and shopping, this move-in-ready gem offers the ideal blend of location, style, and lifestyle. (id:60365)
Property Details
| MLS® Number | W12470370 |
| Property Type | Single Family |
| Community Name | 1003 - CP College Park |
| EquipmentType | Water Heater |
| ParkingSpaceTotal | 2 |
| RentalEquipmentType | Water Heater |
Building
| BathroomTotal | 3 |
| BedroomsAboveGround | 2 |
| BedroomsBelowGround | 2 |
| BedroomsTotal | 4 |
| Appliances | Dishwasher, Dryer, Stove, Washer, Window Coverings, Refrigerator |
| BasementDevelopment | Finished |
| BasementFeatures | Walk Out |
| BasementType | N/a (finished) |
| ConstructionStyleAttachment | Attached |
| CoolingType | Central Air Conditioning |
| ExteriorFinish | Brick |
| FireplacePresent | Yes |
| FoundationType | Concrete |
| HalfBathTotal | 1 |
| HeatingFuel | Electric |
| HeatingType | Forced Air |
| StoriesTotal | 2 |
| SizeInterior | 1100 - 1500 Sqft |
| Type | Row / Townhouse |
| UtilityWater | Municipal Water |
Parking
| Attached Garage | |
| Garage |
Land
| Acreage | No |
| Sewer | Sanitary Sewer |
| SizeDepth | 237 Ft ,8 In |
| SizeFrontage | 17 Ft ,9 In |
| SizeIrregular | 17.8 X 237.7 Ft |
| SizeTotalText | 17.8 X 237.7 Ft |
Rooms
| Level | Type | Length | Width | Dimensions |
|---|---|---|---|---|
| Lower Level | Family Room | 4.88 m | 3.38 m | 4.88 m x 3.38 m |
| Lower Level | Den | 3.54 m | 2.08 m | 3.54 m x 2.08 m |
| Main Level | Kitchen | 3.38 m | 2.57 m | 3.38 m x 2.57 m |
| Main Level | Dining Room | 3.33 m | 3.47 m | 3.33 m x 3.47 m |
| Main Level | Living Room | 5.31 m | 3.62 m | 5.31 m x 3.62 m |
| Upper Level | Bedroom | 5.07 m | 4.51 m | 5.07 m x 4.51 m |
| Upper Level | Bedroom 2 | 3.55 m | 4.48 m | 3.55 m x 4.48 m |
Maria Antonakis
Salesperson
4711 Yonge St 10th Flr, 106430
Toronto, Ontario M2N 6K8


