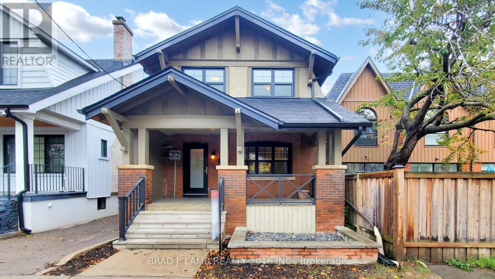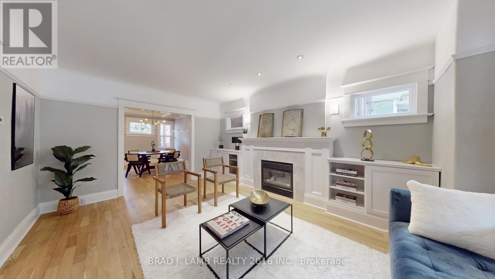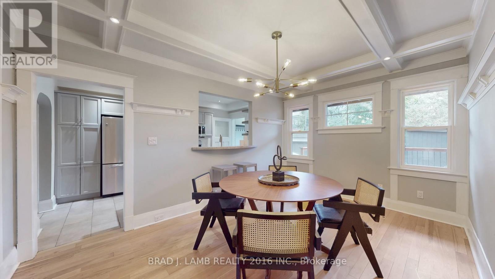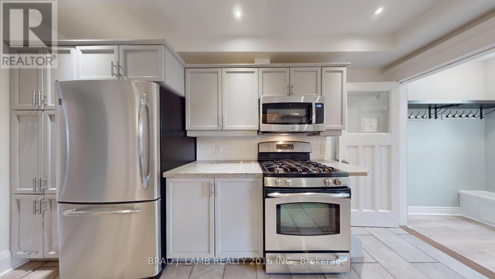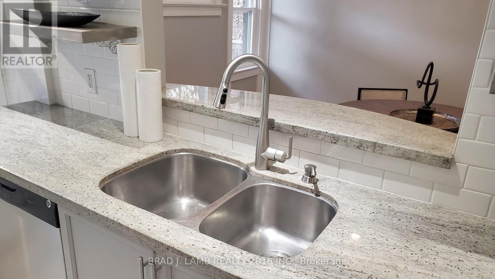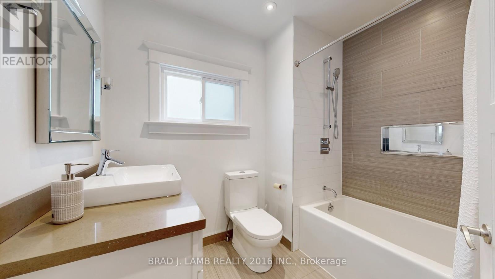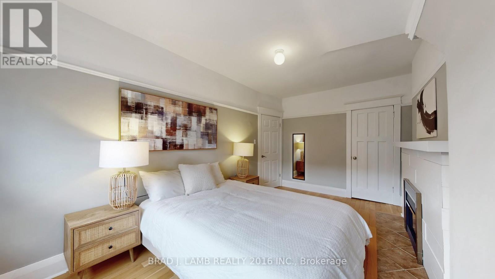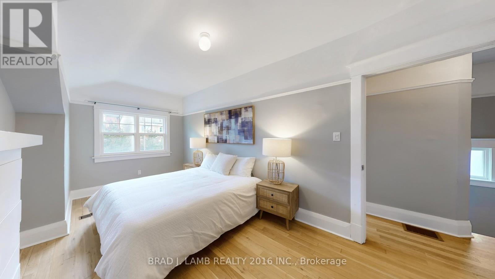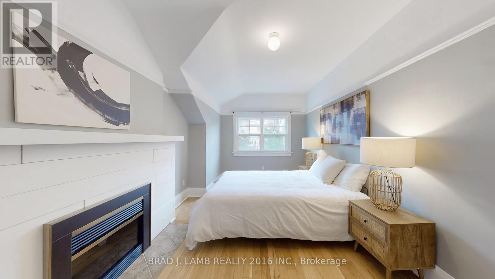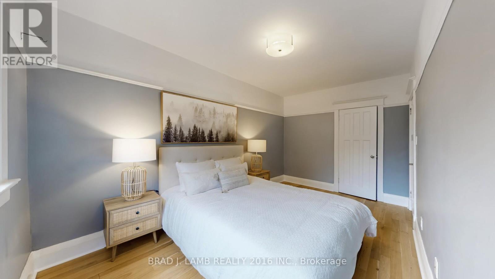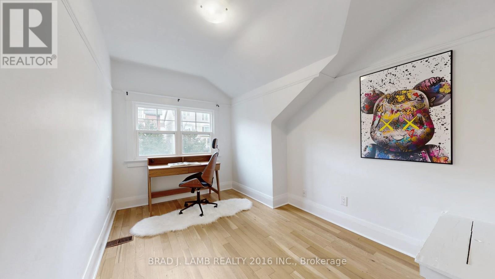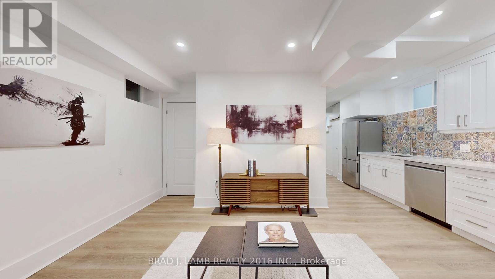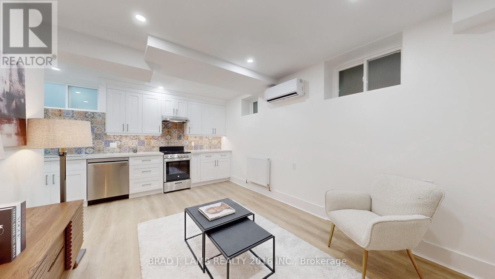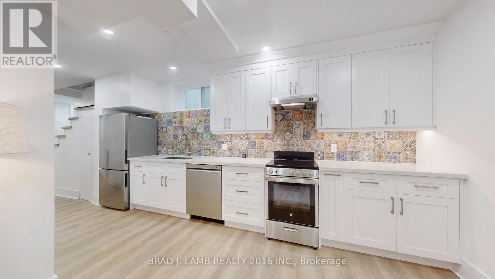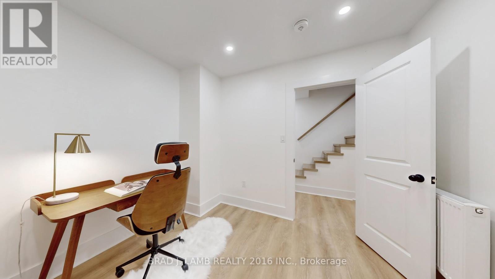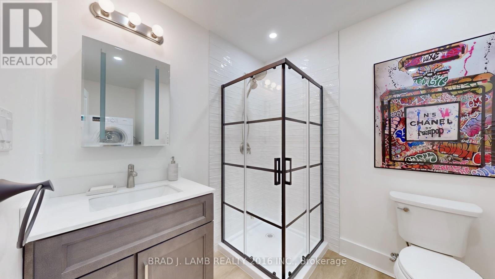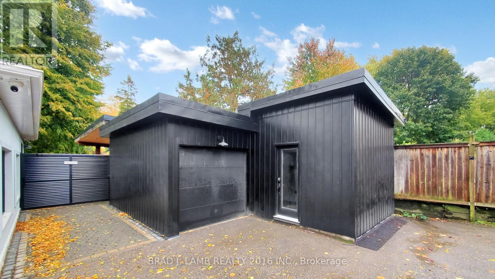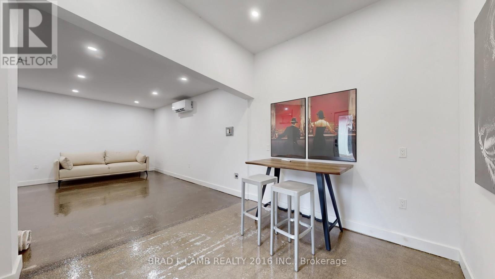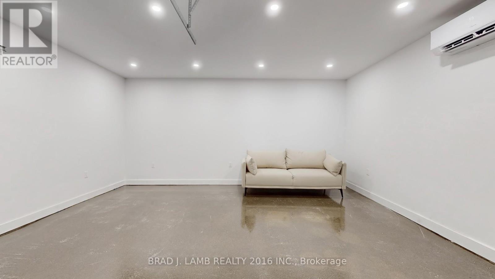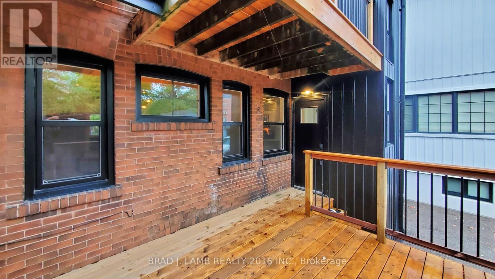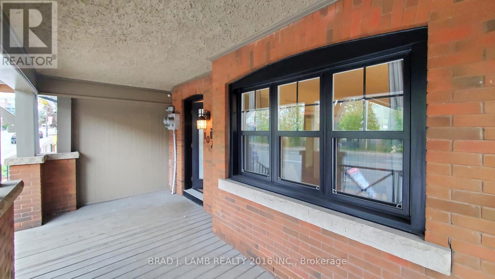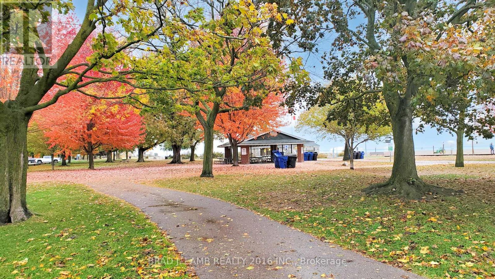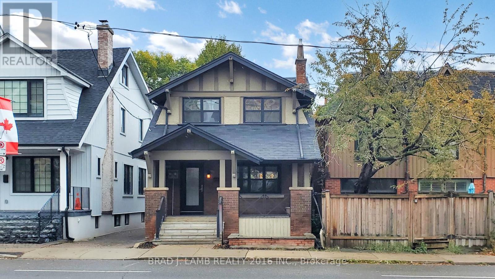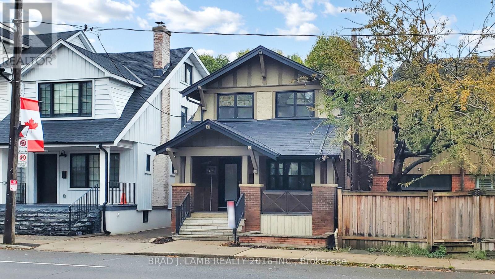107 Woodbine Avenue Toronto, Ontario M4L 3P1
$1,495,000
Live at the Beach - Just 100 metres to Ashbridge's Bay Park from this detached, two -storey, three plus one bedroom home with brand new finished basement and 500 square foot climate controlled Garden Mancave/workshop ideal for those with an active lifestyle, lots of toys or contractors in need of storage or a workshop. The house has been renovated and updated with modern kitchens and baths, new hvac systems, hardwood floors and efficient, modern vinyl windows.Brand new underpinned, dry with sump pump and spray foam insulated and drywalled basement with close to 8 foot high ceilings, separate entrance, full kitchen and bath is ideal as a nanny suite of possible income apartment. Basement has separate heating and cooling systems and separate laundry. The garden mancave/workshop is insulated and drywalled with epoxy floors, it's own heat pump climate control unit for year round comfort and a roll-up garage door. (id:60365)
Property Details
| MLS® Number | E12504890 |
| Property Type | Single Family |
| Community Name | The Beaches |
| Features | Carpet Free |
| ParkingSpaceTotal | 5 |
Building
| BathroomTotal | 2 |
| BedroomsAboveGround | 3 |
| BedroomsBelowGround | 1 |
| BedroomsTotal | 4 |
| Age | 100+ Years |
| BasementDevelopment | Finished |
| BasementType | N/a (finished) |
| ConstructionStyleAttachment | Detached |
| CoolingType | Central Air Conditioning |
| ExteriorFinish | Brick |
| FlooringType | Hardwood, Tile |
| FoundationType | Brick |
| HeatingFuel | Natural Gas |
| HeatingType | Forced Air |
| StoriesTotal | 2 |
| SizeInterior | 1100 - 1500 Sqft |
| Type | House |
| UtilityWater | Municipal Water |
Parking
| Detached Garage | |
| Garage |
Land
| Acreage | No |
| Sewer | Sanitary Sewer |
| SizeDepth | 115 Ft |
| SizeFrontage | 25 Ft |
| SizeIrregular | 25 X 115 Ft ; Irreg |
| SizeTotalText | 25 X 115 Ft ; Irreg |
Rooms
| Level | Type | Length | Width | Dimensions |
|---|---|---|---|---|
| Second Level | Primary Bedroom | 5 m | 2.95 m | 5 m x 2.95 m |
| Second Level | Bedroom 2 | 4.67 m | 2.74 m | 4.67 m x 2.74 m |
| Second Level | Bedroom 3 | 3.94 m | 2.72 m | 3.94 m x 2.72 m |
| Lower Level | Bedroom 4 | 3.23 m | 3.02 m | 3.23 m x 3.02 m |
| Lower Level | Recreational, Games Room | 5.31 m | 2.13 m | 5.31 m x 2.13 m |
| Main Level | Living Room | 5.26 m | 3.76 m | 5.26 m x 3.76 m |
| Main Level | Dining Room | 4.5 m | 3.1 m | 4.5 m x 3.1 m |
| Main Level | Dining Room | 4.47 m | 2.46 m | 4.47 m x 2.46 m |
| Main Level | Foyer | 505 m | 1.93 m | 505 m x 1.93 m |
| Main Level | Mud Room | 1.85 m | 1.3 m | 1.85 m x 1.3 m |
https://www.realtor.ca/real-estate/29062469/107-woodbine-avenue-toronto-the-beaches-the-beaches
Scott Shallow
Broker
778 King Street West
Toronto, Ontario M5V 1N6

