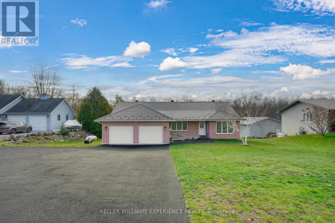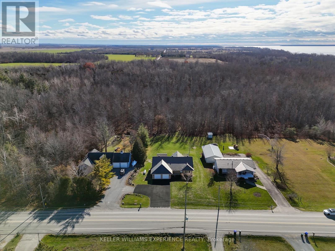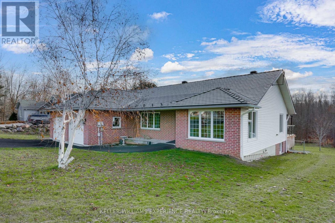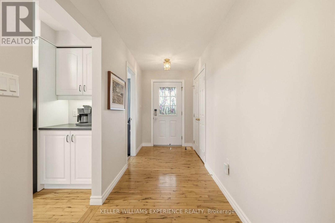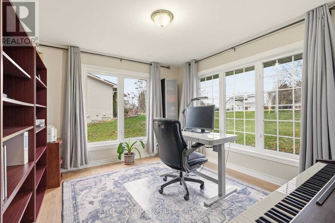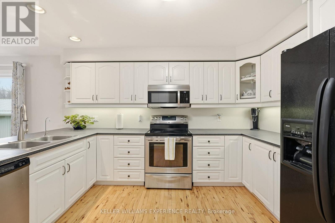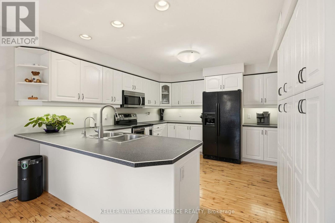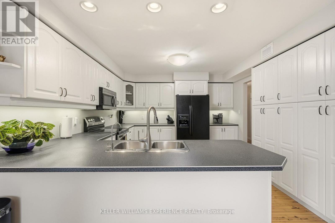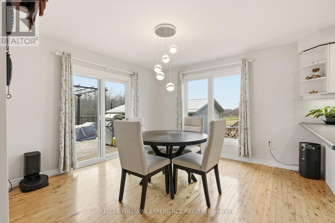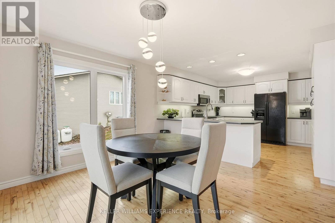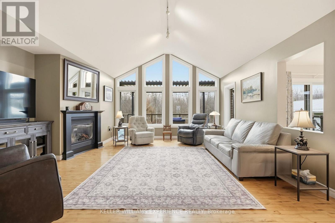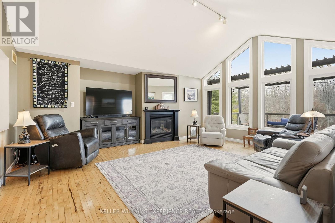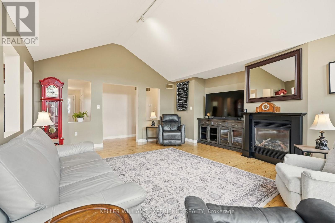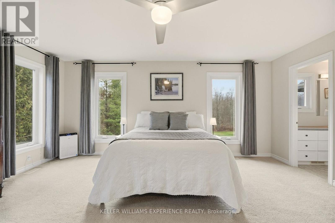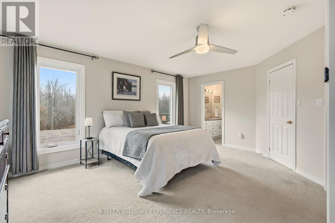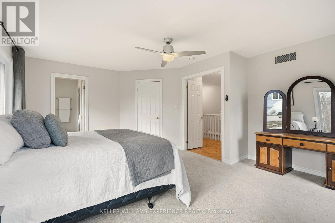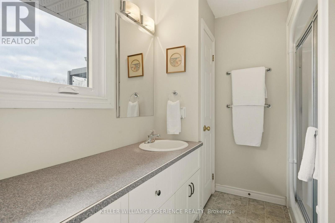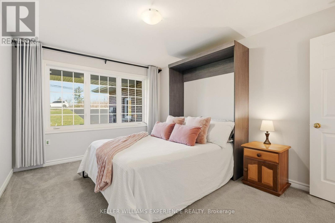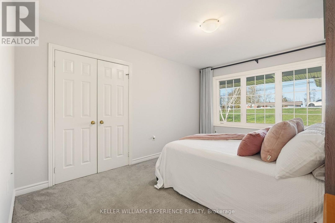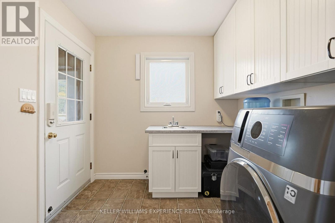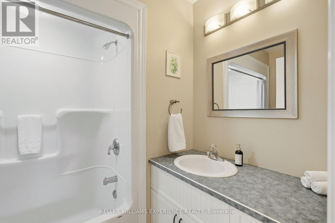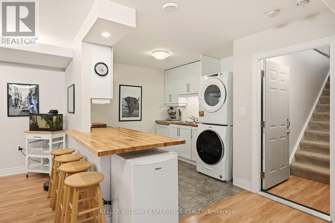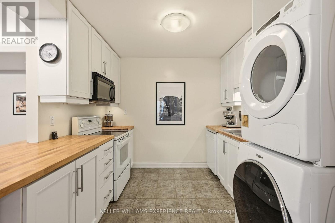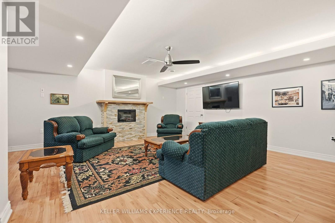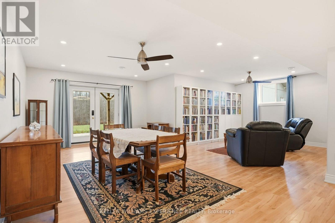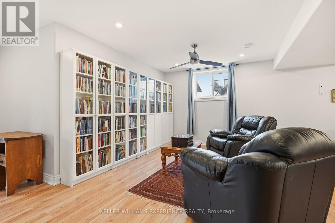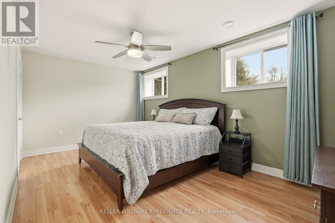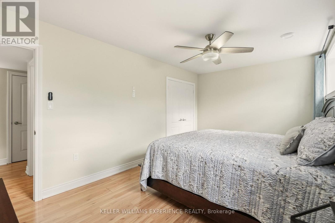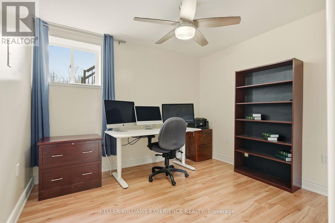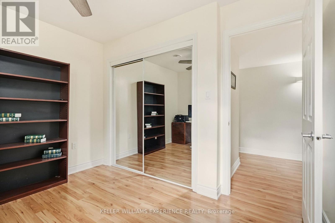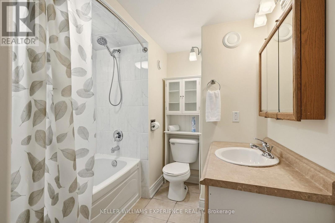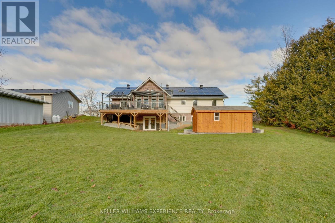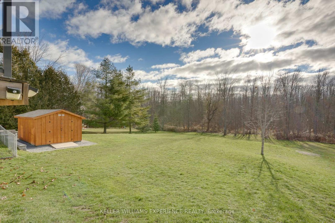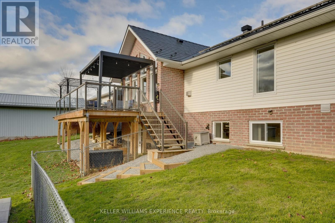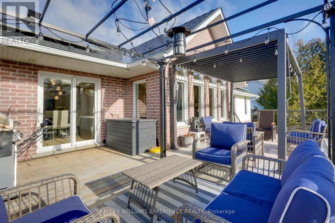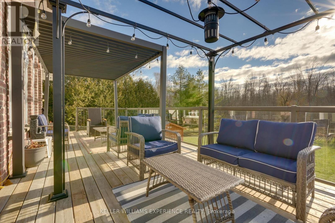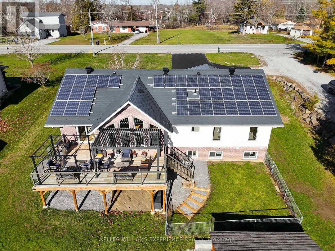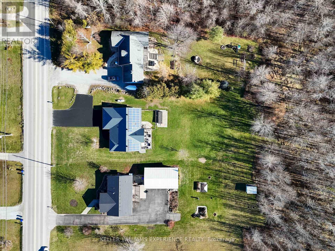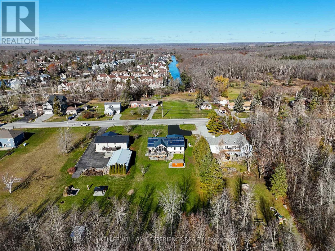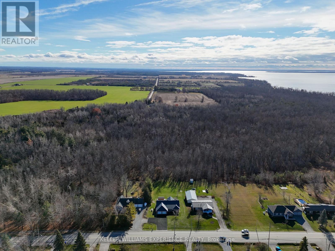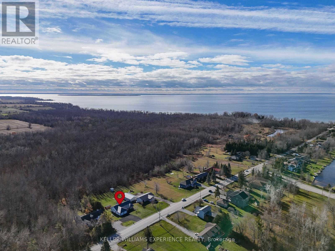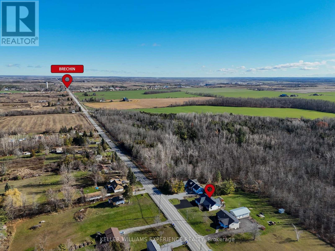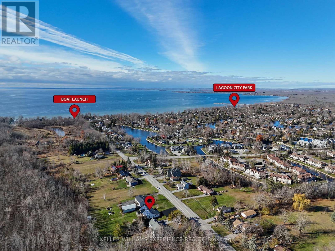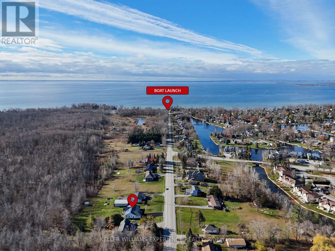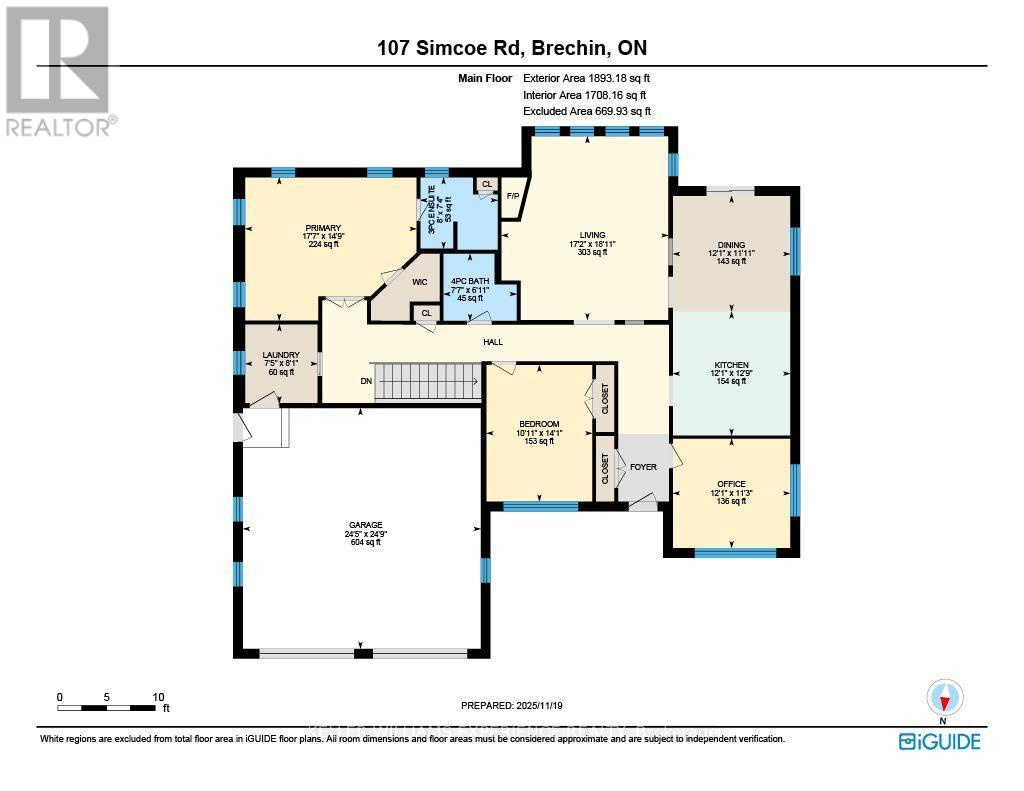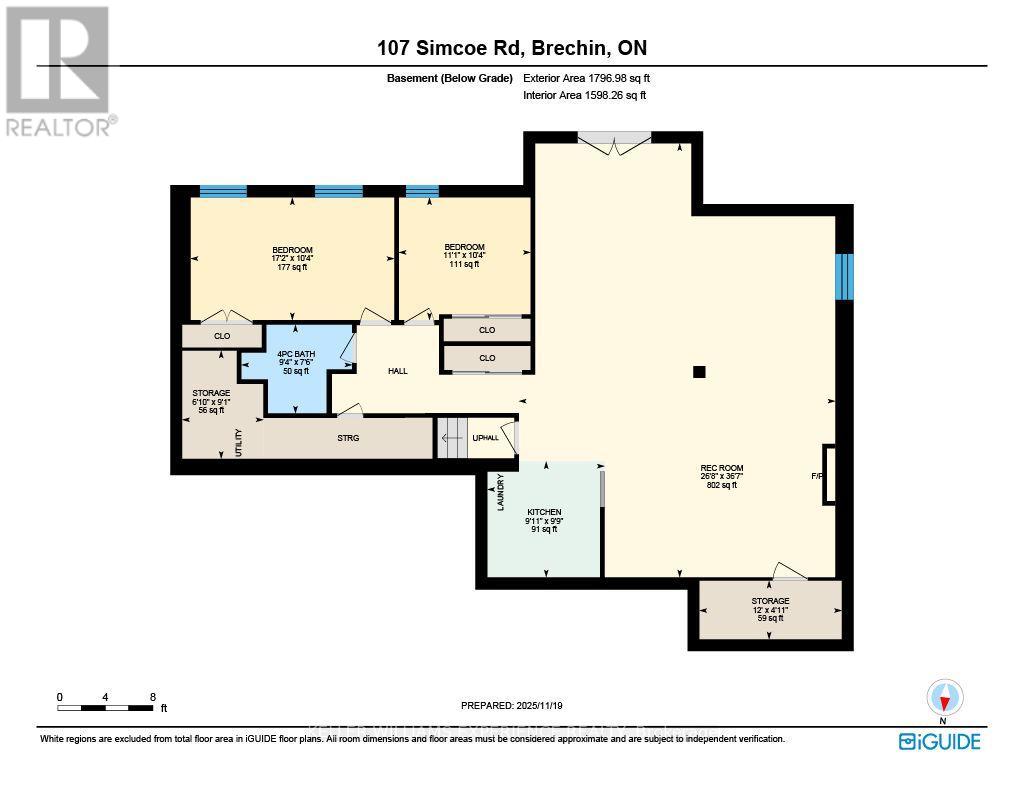107 Simcoe Road Ramara, Ontario L0K 1B0
$999,900
Welcome to 107 Simcoe Road - a rare, beautifully designed bungalow that blends modern efficiency with natural serenity. Elevated on a gentle knoll, this 0.61-acre lot backs onto private woodland and creek, and offers exceptional space, comfort, and thoughtful craftsmanship. Inside, wide hallways, birds-eye hickory hardwood floors, and four spacious bedrooms (two up, two down) set the tone for quality living. A front office provides the perfect workspace for professionals or home-based businesses. Vaulted ceilings and large south-facing windows fill the home with warm, natural light. The open kitchen features abundant cabinetry and pantry storage, flowing into a dining area that walks out to a large deck overlooking the peaceful, manicured yard - ideal for relaxing or entertaining. The main level also includes a generous living room, two large bedrooms, one of which is a spacious primary suite with walk-in closet and 3-piece ensuite, a convenient laundry room, and inside access to the garage. The fully finished walkout basement offers outstanding multigenerational or rental potential, complete with its own kitchen, bright living area, private entrance, and two additional bedrooms. You'll find it's an excellent space for extended family or extra personal living flexibility. Valuable upgrades include a strengthened aluminum-shingled roof with a 50-year lifespan, a Hydro One solar contract with an estimated $45,000 remaining return, a rubber-paved driveway, and a new water heater. The oversized double garage and large backyard shed provide abundant workspace and storage, and the partially fenced yard offers the perfect spot for pets to roam. Freshly painted, meticulously maintained, and surrounded by friendly neighbours, this home is truly move-in ready. Experience peaceful living, energy savings, and the comfort of a welcoming community - all just steps from Lake Simcoe's shoreline in beautiful Ramara. (id:60365)
Property Details
| MLS® Number | S12559148 |
| Property Type | Single Family |
| Community Name | Rural Ramara |
| EquipmentType | Propane Tank |
| Features | Sloping, In-law Suite |
| ParkingSpaceTotal | 10 |
| RentalEquipmentType | Propane Tank |
| Structure | Deck, Patio(s), Porch |
Building
| BathroomTotal | 3 |
| BedroomsAboveGround | 2 |
| BedroomsBelowGround | 2 |
| BedroomsTotal | 4 |
| Age | 16 To 30 Years |
| Amenities | Fireplace(s) |
| Appliances | Garage Door Opener Remote(s), Dishwasher, Dryer, Freezer, Stove, Water Heater, Washer, Water Softener, Refrigerator |
| ArchitecturalStyle | Bungalow |
| BasementDevelopment | Finished |
| BasementFeatures | Apartment In Basement, Walk Out, Separate Entrance |
| BasementType | N/a, N/a (finished), Full, N/a |
| ConstructionStyleAttachment | Detached |
| CoolingType | Central Air Conditioning |
| ExteriorFinish | Brick Facing, Vinyl Siding |
| FireplacePresent | Yes |
| FireplaceTotal | 2 |
| FlooringType | Hardwood, Tile, Laminate |
| FoundationType | Poured Concrete |
| HeatingFuel | Propane |
| HeatingType | Forced Air |
| StoriesTotal | 1 |
| SizeInterior | 1500 - 2000 Sqft |
| Type | House |
| UtilityWater | Municipal Water |
Parking
| Attached Garage | |
| Garage |
Land
| Acreage | No |
| LandscapeFeatures | Landscaped |
| Sewer | Sanitary Sewer |
| SizeDepth | 270 Ft |
| SizeFrontage | 98 Ft |
| SizeIrregular | 98 X 270 Ft |
| SizeTotalText | 98 X 270 Ft|1/2 - 1.99 Acres |
| ZoningDescription | R1 |
Rooms
| Level | Type | Length | Width | Dimensions |
|---|---|---|---|---|
| Lower Level | Kitchen | 2.97 m | 3.01 m | 2.97 m x 3.01 m |
| Lower Level | Bedroom | 3.15 m | 3.39 m | 3.15 m x 3.39 m |
| Lower Level | Bedroom | 3.15 m | 5.23 m | 3.15 m x 5.23 m |
| Lower Level | Bathroom | 2.28 m | 2.85 m | 2.28 m x 2.85 m |
| Lower Level | Other | 3.65 m | 1.51 m | 3.65 m x 1.51 m |
| Lower Level | Utility Room | 2.78 m | 2.08 m | 2.78 m x 2.08 m |
| Lower Level | Family Room | 11.14 m | 8.12 m | 11.14 m x 8.12 m |
| Main Level | Office | 3.43 m | 3.68 m | 3.43 m x 3.68 m |
| Main Level | Kitchen | 3.89 m | 3.68 m | 3.89 m x 3.68 m |
| Main Level | Dining Room | 3.63 m | 3.68 m | 3.63 m x 3.68 m |
| Main Level | Living Room | 5.76 m | 5.23 m | 5.76 m x 5.23 m |
| Main Level | Bedroom | 4.28 m | 3.32 m | 4.28 m x 3.32 m |
| Main Level | Primary Bedroom | 4.49 m | 5.37 m | 4.49 m x 5.37 m |
| Main Level | Bathroom | 2.24 m | 2.43 m | 2.24 m x 2.43 m |
| Main Level | Bathroom | 2.11 m | 2.3 m | 2.11 m x 2.3 m |
| Main Level | Laundry Room | 2.47 m | 2.27 m | 2.47 m x 2.27 m |
Utilities
| Cable | Available |
| Electricity | Installed |
| Sewer | Installed |
https://www.realtor.ca/real-estate/29118659/107-simcoe-road-ramara-rural-ramara
Dave Walker
Salesperson
516 Bryne Drive, Unit I, 105898
Barrie, Ontario L4N 9P6
Jenn Bailey
Salesperson
516 Bryne Drive, Unit I, 105898
Barrie, Ontario L4N 9P6

