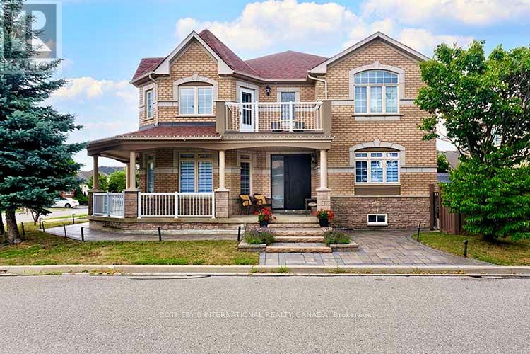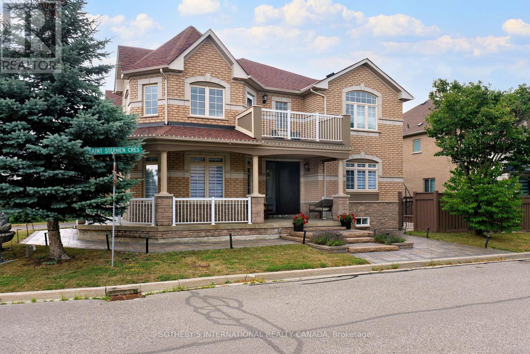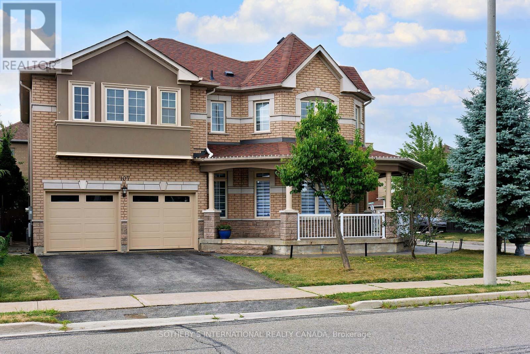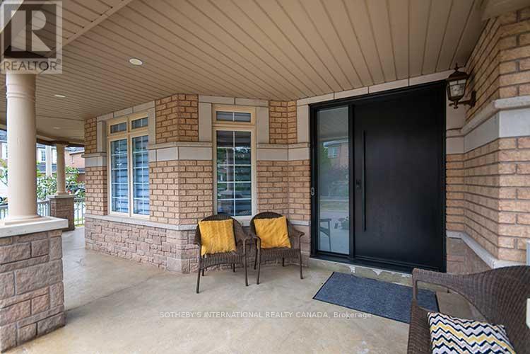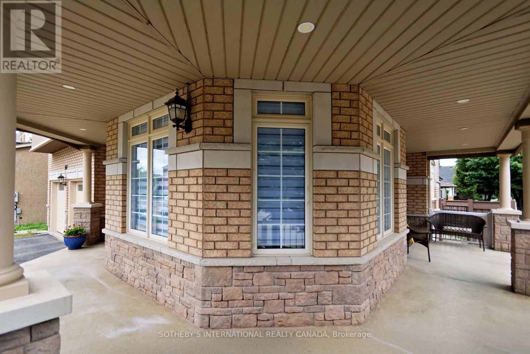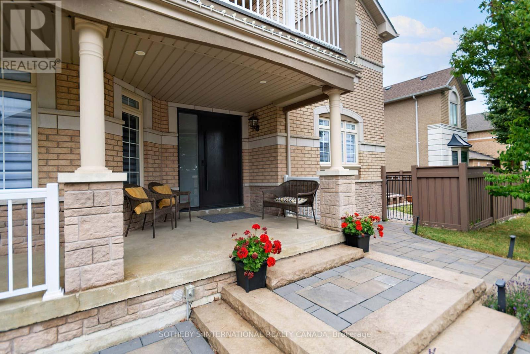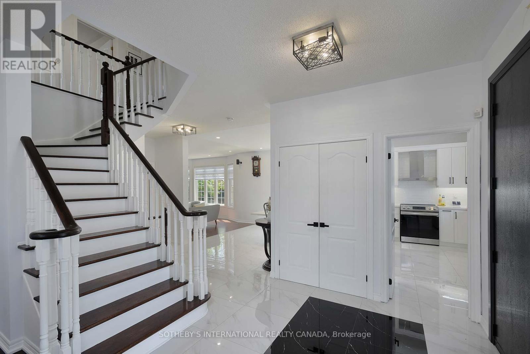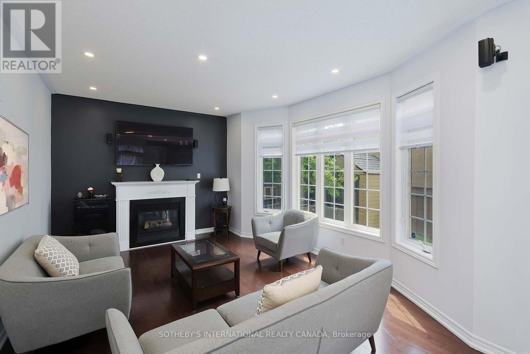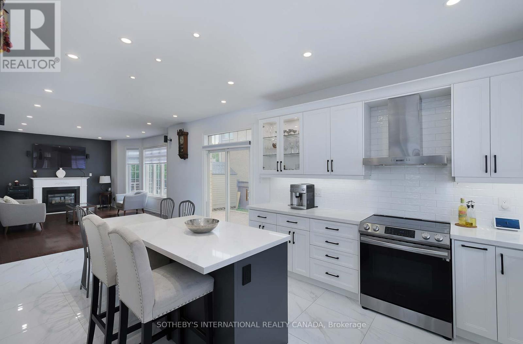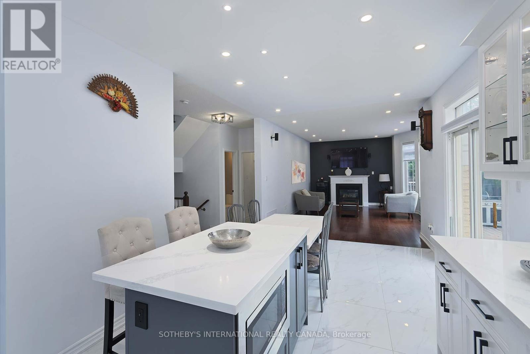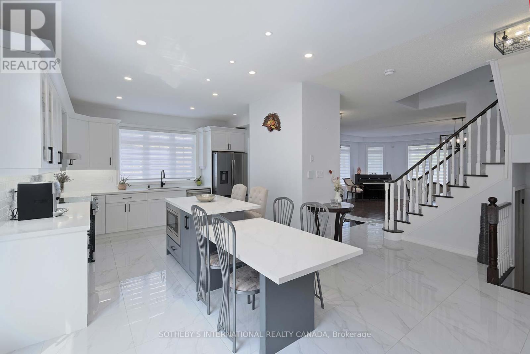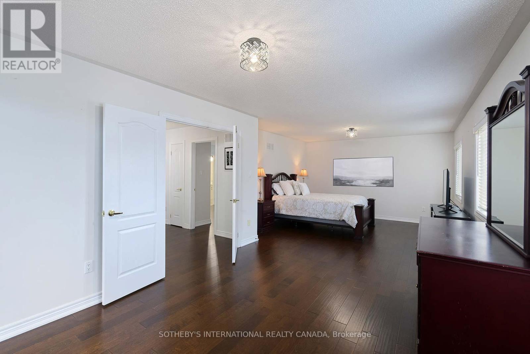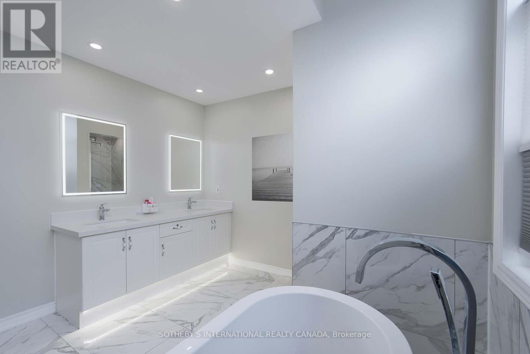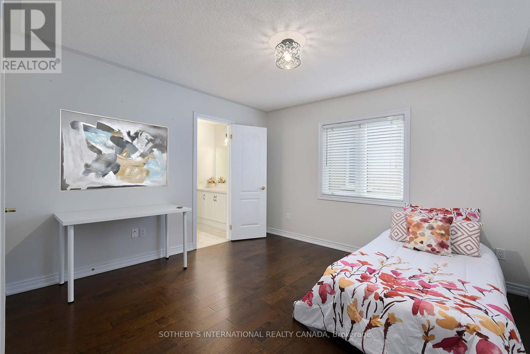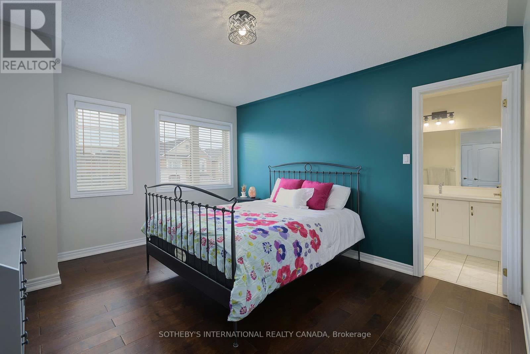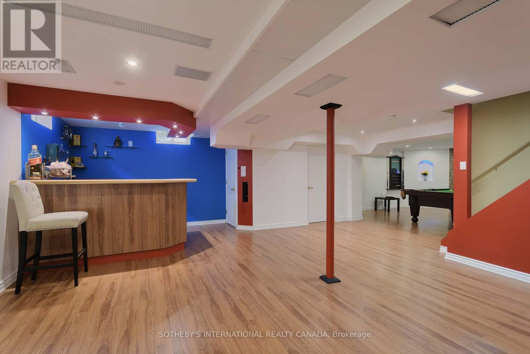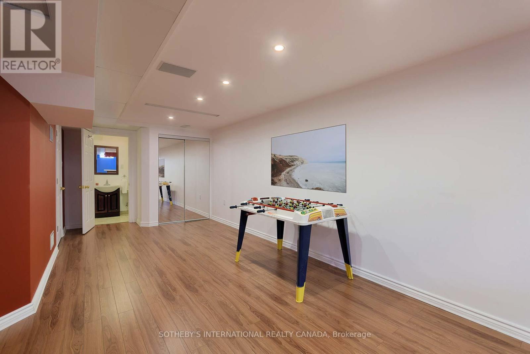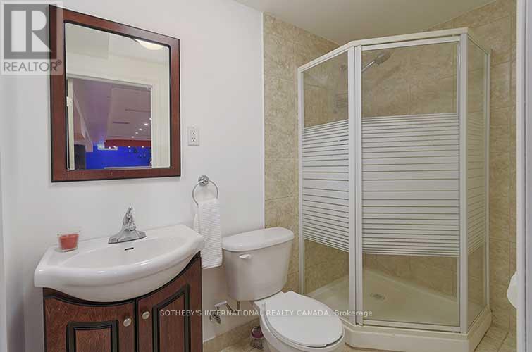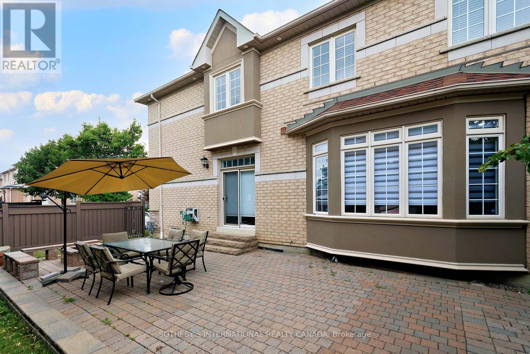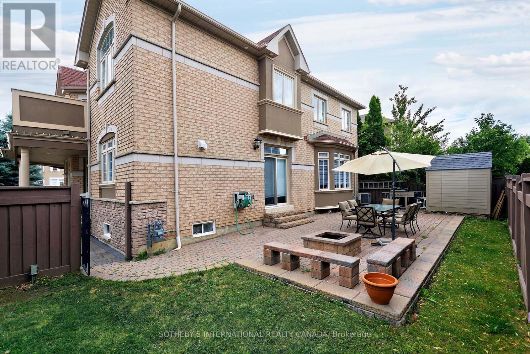107 Saint Francis Avenue Vaughan, Ontario L4H 2A3
$1,755,000
Welcome To This Beautifully Recent Renovated 4 Bedroom Home, Offering 2789 Square Feet of Elegant Living. From The Moment You Arrive, You'll Notice The Brand New Door + Inviting Curb Appeal, Interlocking Stone Patio & Walkways. All New Hardwood Strip Flooring On 2nd + Main Floor. New Porcelain Flooring In Hallway + Kitchen . Gleaming Quartz Countertops In Kitchen, Large Centre Island, Upgraded Kitchen Cabinets, Stainless Steel Appliances , Over Looking Family Room + W/O To Patio. All Bathrooms Have Been Done With Creaser Stone countertops. 3 Bathrooms on 2nd Floor, Large Spacious Primary Bedroom with Sitting Area, Renovated 5pc Bath & Large Walk in Closet. Walk Out to Balcony from 4th Bedroom. Enjoy A Fully Finished Basement With Wet Bar + 3Pc Bath. Move In Ready!! Great Area To Raise A Family. Close To Church, Schools, Parks, Transit, Shopping, Hwy 400 & Much more. Shows Amazing!! (id:60365)
Property Details
| MLS® Number | N12297369 |
| Property Type | Single Family |
| Community Name | Vellore Village |
| EquipmentType | Water Heater |
| Features | Carpet Free |
| ParkingSpaceTotal | 4 |
| RentalEquipmentType | Water Heater |
Building
| BathroomTotal | 5 |
| BedroomsAboveGround | 4 |
| BedroomsTotal | 4 |
| Appliances | Central Vacuum, Blinds, Dishwasher, Hood Fan, Microwave, Stove, Refrigerator |
| BasementDevelopment | Finished |
| BasementType | N/a (finished) |
| ConstructionStyleAttachment | Detached |
| CoolingType | Central Air Conditioning |
| ExteriorFinish | Brick |
| FireplacePresent | Yes |
| FlooringType | Hardwood, Laminate, Porcelain Tile |
| FoundationType | Block |
| HalfBathTotal | 1 |
| HeatingFuel | Natural Gas |
| HeatingType | Forced Air |
| StoriesTotal | 2 |
| SizeInterior | 2500 - 3000 Sqft |
| Type | House |
| UtilityWater | Municipal Water |
Parking
| Attached Garage | |
| Garage |
Land
| Acreage | No |
| Sewer | Sanitary Sewer |
| SizeDepth | 78 Ft ,9 In |
| SizeFrontage | 36 Ft |
| SizeIrregular | 36 X 78.8 Ft |
| SizeTotalText | 36 X 78.8 Ft |
Rooms
| Level | Type | Length | Width | Dimensions |
|---|---|---|---|---|
| Second Level | Primary Bedroom | 13.4 m | 8.93 m | 13.4 m x 8.93 m |
| Second Level | Bedroom 2 | 4.22 m | 3.53 m | 4.22 m x 3.53 m |
| Second Level | Bedroom 4 | 4.9 m | 3.63 m | 4.9 m x 3.63 m |
| Third Level | Bedroom 3 | 3.98 m | 3.56 m | 3.98 m x 3.56 m |
| Basement | Games Room | 5.5 m | 5.5 m | 5.5 m x 5.5 m |
| Basement | Recreational, Games Room | 12.44 m | 6.43 m | 12.44 m x 6.43 m |
| Main Level | Living Room | 6.6 m | 4.9 m | 6.6 m x 4.9 m |
| Main Level | Dining Room | 6.6 m | 4.9 m | 6.6 m x 4.9 m |
| Main Level | Family Room | 5.72 m | 3.83 m | 5.72 m x 3.83 m |
| Main Level | Kitchen | 4.11 m | 3.39 m | 4.11 m x 3.39 m |
| Main Level | Eating Area | 3.3 m | 3.16 m | 3.3 m x 3.16 m |
Giovanna Jo-Ann Folino
Salesperson
3109 Bloor St West #1
Toronto, Ontario M8X 1E2

