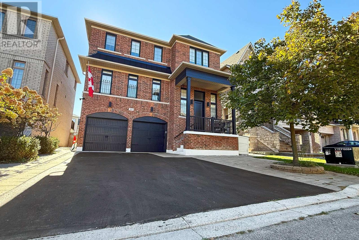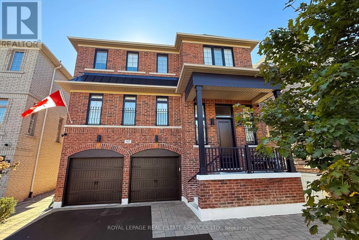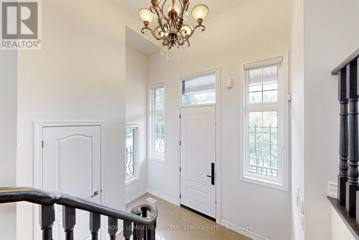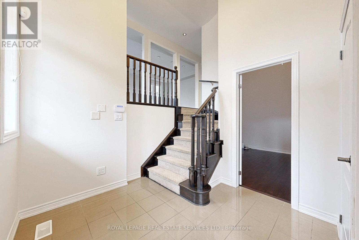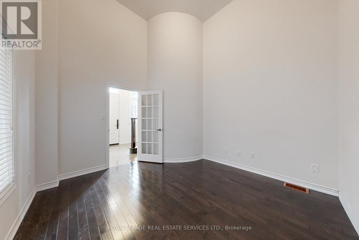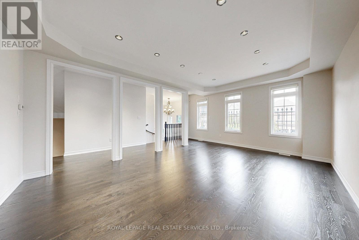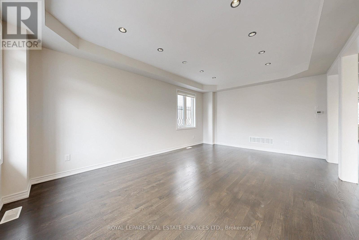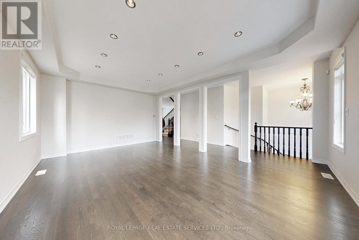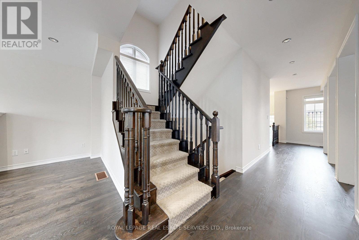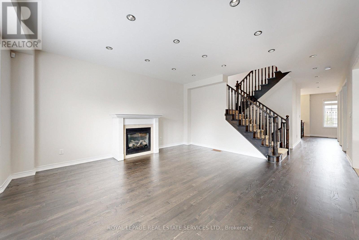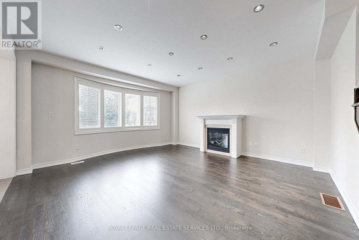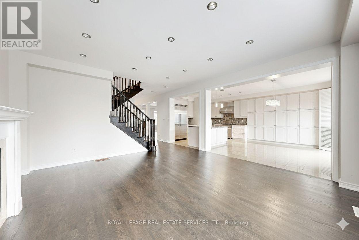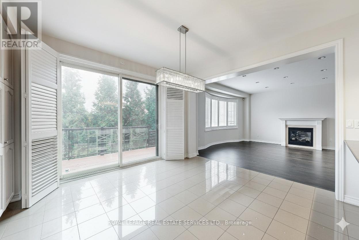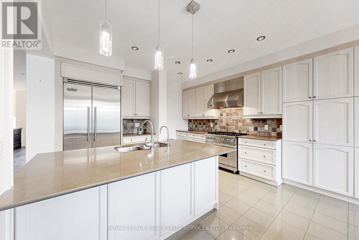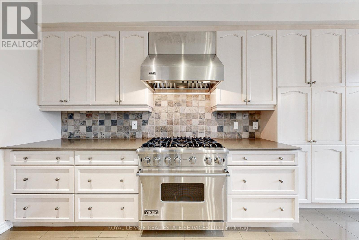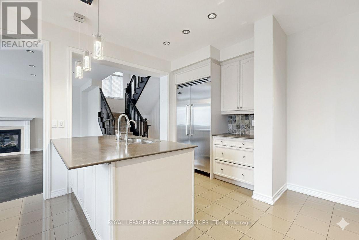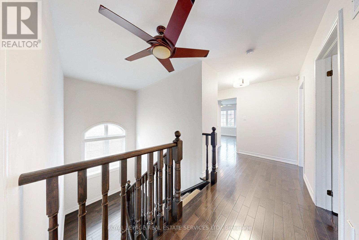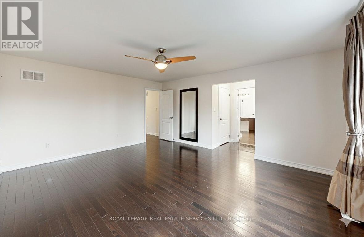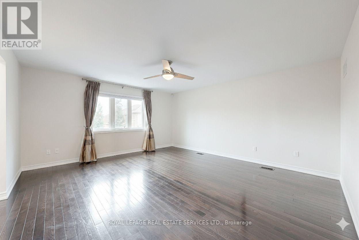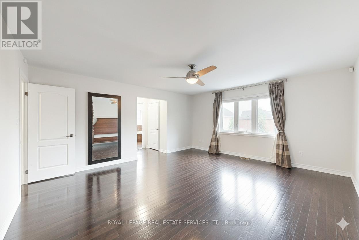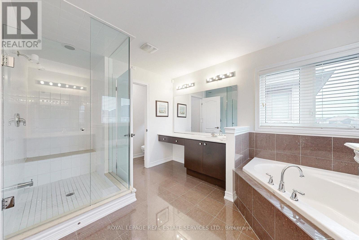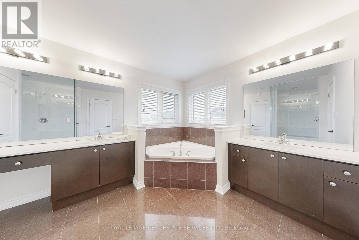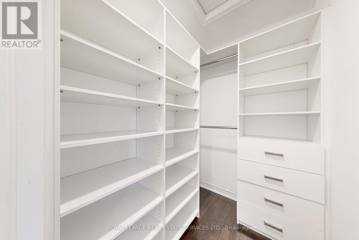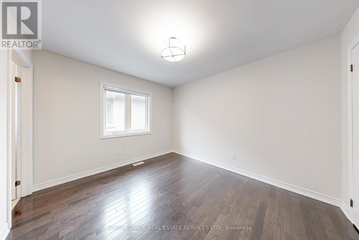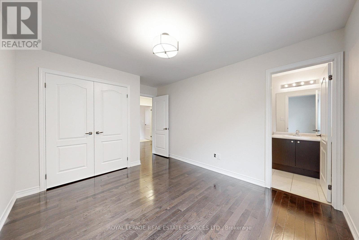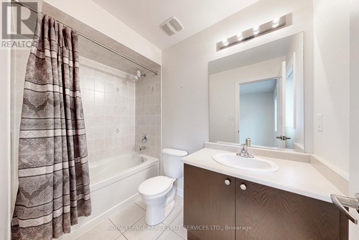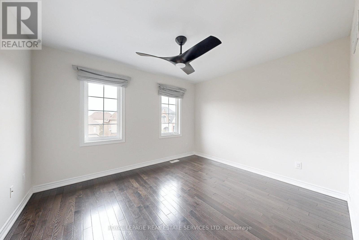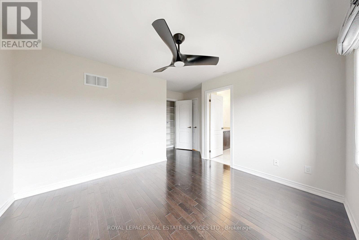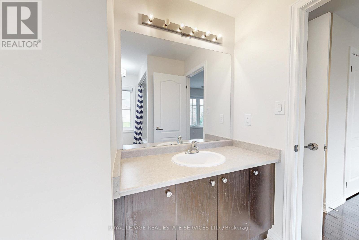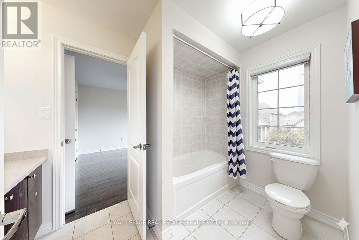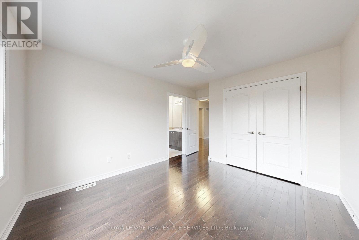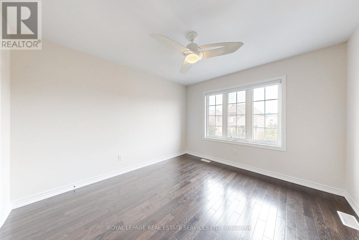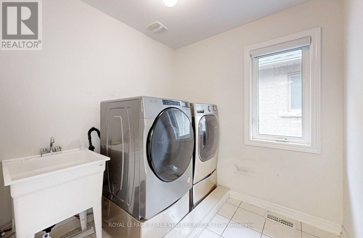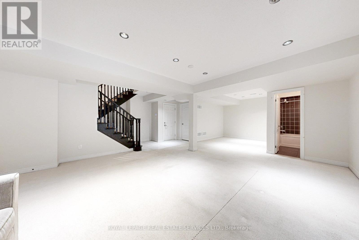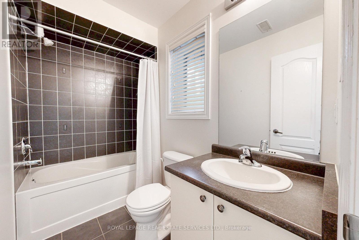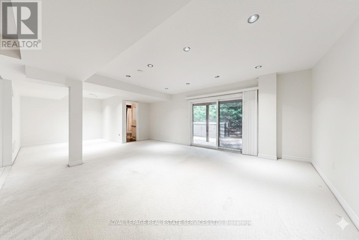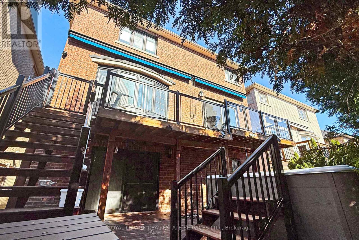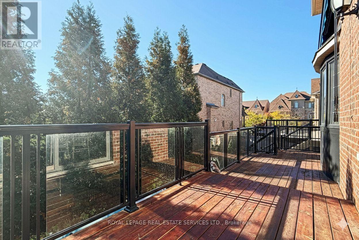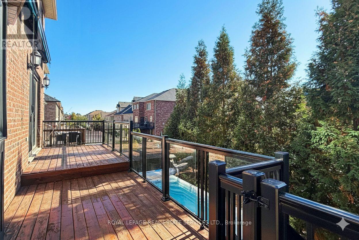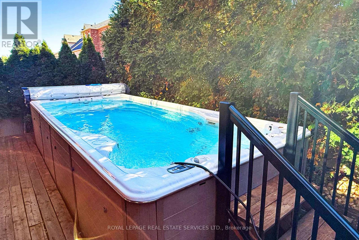107 Rumsey Road Vaughan, Ontario L6A 4L8
$2,499,000
*Absolutely Bright, Spacious and Fabulous Home With Finished Walkout Basement, Great Layout, Design, Features and Finishes *Approx 3,500 Sqft Of Living Space Including Finished Walkout Basement *Welcoming Grand Foyer With Double Closet *Beautiful Office/Den With Very High Ceilings *Big, Beautiful Front Living, Dining Area With Big Bright Windows, Coffered Ceiling & Pot Lights *Entertaining Will Be A Pleasure W/Spacious Family Room, Modern Kitchen & Walkout To The South Facing Sundeck Overlooking Amazing Heated Swim Spa With Swim Jets *Family Size Family Room W/Gas Fireplace & Pot Lights Modern Kitchen With Centre Island, Double Sink, Plenty of Counter Space, Cupboards, Pantry, Upgraded Viking Stainless Steel Fridge, Stove & Range Hood, Bosch Dishwasher, Walkout To Sundeck W/Awnings & Gas BBQ Hookup *Second Floor Laundry Room With Washer, Dryer & Laundry Tub *Spacious Primary Bedroom Boasts 2 Walk In Closets, Beautiful Ensuite W/His & Her Vanities, Soaker Tub, Separate Shower & Water Closet *2nd Bedroom W/4 Pc Ensuite & Double Closet *3rd & 4th Bedrooms W/Jack & Jill 4 Pc Ensuite & Double Closets *Finished Walkout Basement W/Open Concept Rec Room, Sleeping Alcove/5th Bedroom, 4 Pc Bath, Access To Heated Garage & Walkout To Backyard & Swim Spa *Incredible Safety & Security Features Include Security Cameras, Security Window Armour Film, Metalex Security Screen Doors, Wrought Iron Belly Bar & Standby Generator Provides Backup Power During Outages *Wonderful Neighbourhood & Location W/Easy Access To Great Schools, Community Centre, Parks, Trails, Shopping Centre, Public Transportation & Highways (id:60365)
Property Details
| MLS® Number | N12472928 |
| Property Type | Single Family |
| Community Name | Patterson |
| AmenitiesNearBy | Public Transit, Park, Schools |
| CommunityFeatures | Community Centre |
| Features | Wooded Area |
| ParkingSpaceTotal | 4 |
| PoolType | On Ground Pool, Outdoor Pool |
Building
| BathroomTotal | 5 |
| BedroomsAboveGround | 4 |
| BedroomsBelowGround | 1 |
| BedroomsTotal | 5 |
| Amenities | Fireplace(s) |
| Appliances | Garburator, Dishwasher, Dryer, Hood Fan, Stove, Washer, Window Coverings, Refrigerator |
| BasementDevelopment | Finished |
| BasementFeatures | Separate Entrance, Walk Out |
| BasementType | N/a (finished) |
| ConstructionStyleAttachment | Detached |
| CoolingType | Central Air Conditioning |
| ExteriorFinish | Brick |
| FireProtection | Alarm System, Security System, Smoke Detectors |
| FireplacePresent | Yes |
| FireplaceTotal | 1 |
| FlooringType | Tile, Hardwood, Carpeted, Concrete |
| FoundationType | Concrete |
| HalfBathTotal | 1 |
| HeatingFuel | Natural Gas |
| HeatingType | Forced Air |
| StoriesTotal | 2 |
| SizeInterior | 2500 - 3000 Sqft |
| Type | House |
| UtilityPower | Generator |
| UtilityWater | Municipal Water |
Parking
| Garage |
Land
| Acreage | No |
| FenceType | Fenced Yard |
| LandAmenities | Public Transit, Park, Schools |
| Sewer | Sanitary Sewer |
| SizeDepth | 88 Ft ,8 In |
| SizeFrontage | 40 Ft ,1 In |
| SizeIrregular | 40.1 X 88.7 Ft |
| SizeTotalText | 40.1 X 88.7 Ft |
Rooms
| Level | Type | Length | Width | Dimensions |
|---|---|---|---|---|
| Second Level | Bedroom 3 | 3.734 m | 3.21 m | 3.734 m x 3.21 m |
| Second Level | Bedroom 4 | 3.632 m | 3.329 m | 3.632 m x 3.329 m |
| Second Level | Laundry Room | 2.303 m | 2.102 m | 2.303 m x 2.102 m |
| Second Level | Primary Bedroom | 5.115 m | 4.647 m | 5.115 m x 4.647 m |
| Second Level | Bedroom 2 | 3.586 m | 3.162 m | 3.586 m x 3.162 m |
| Basement | Recreational, Games Room | 6.518 m | 5.113 m | 6.518 m x 5.113 m |
| Basement | Bedroom 5 | 3.159 m | 2.978 m | 3.159 m x 2.978 m |
| Main Level | Living Room | 6.076 m | 4.113 m | 6.076 m x 4.113 m |
| Main Level | Dining Room | 6.076 m | 4.113 m | 6.076 m x 4.113 m |
| Main Level | Kitchen | 6.71 m | 3.971 m | 6.71 m x 3.971 m |
| Main Level | Eating Area | 6.71 m | 3.971 m | 6.71 m x 3.971 m |
| Main Level | Family Room | 5.126 m | 4.931 m | 5.126 m x 4.931 m |
| Ground Level | Foyer | 3.357 m | 2.712 m | 3.357 m x 2.712 m |
| Ground Level | Den | 3.725 m | 3.484 m | 3.725 m x 3.484 m |
https://www.realtor.ca/real-estate/29012684/107-rumsey-road-vaughan-patterson-patterson
Frank Deluca
Salesperson
4025 Yonge Street Suite 103
Toronto, Ontario M2P 2E3

