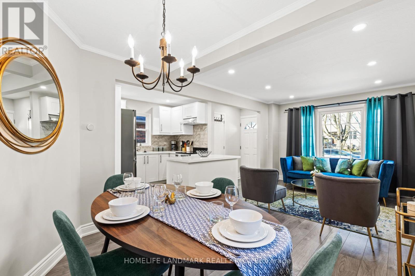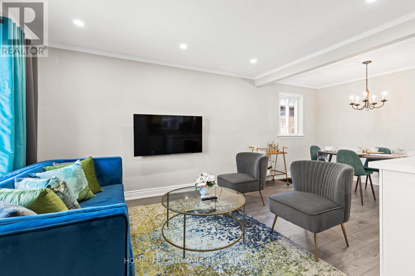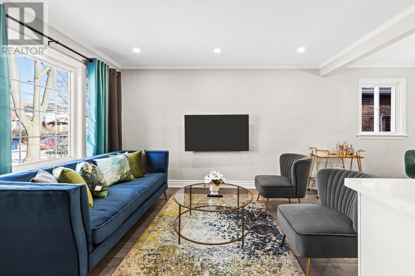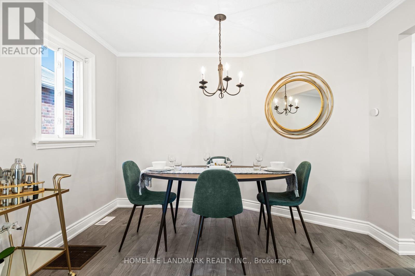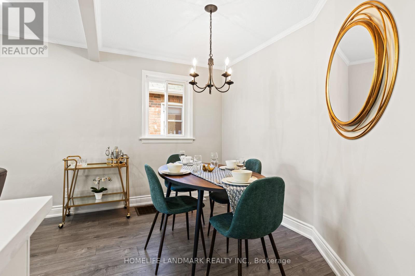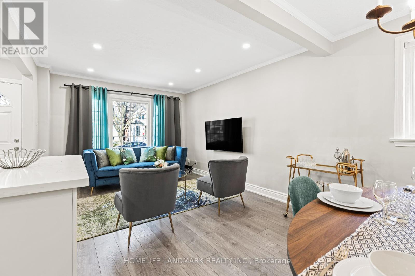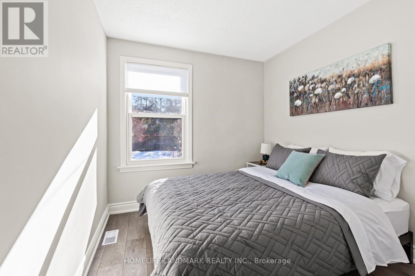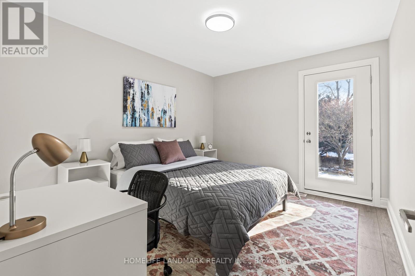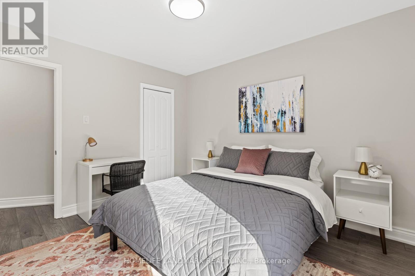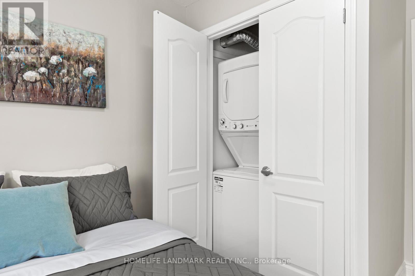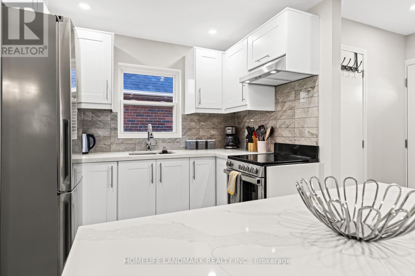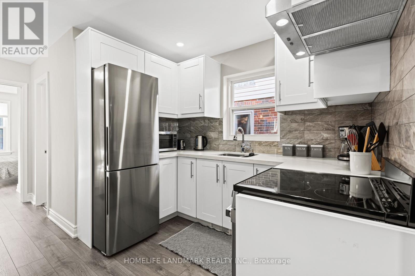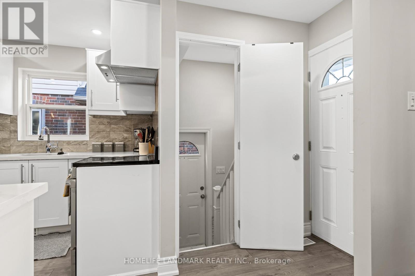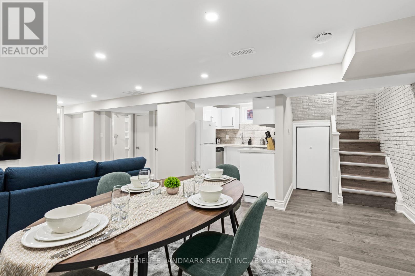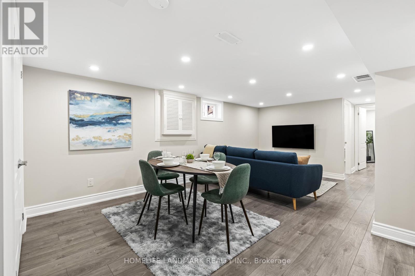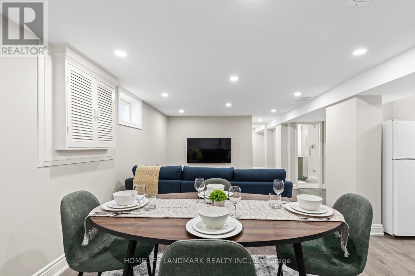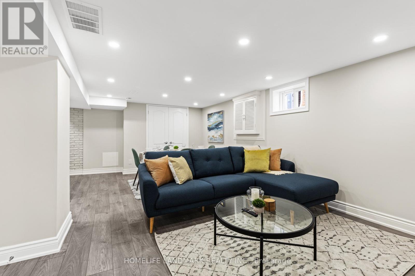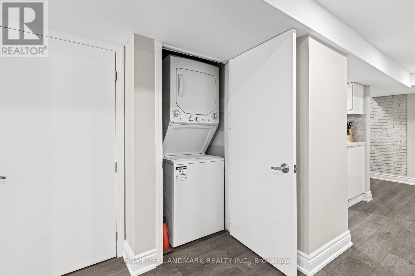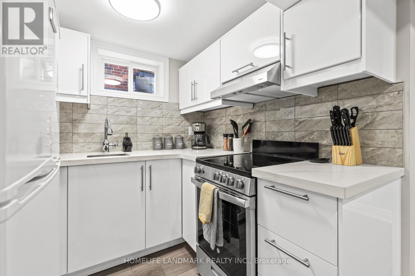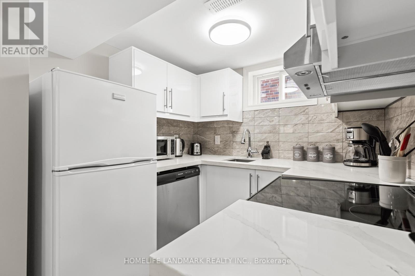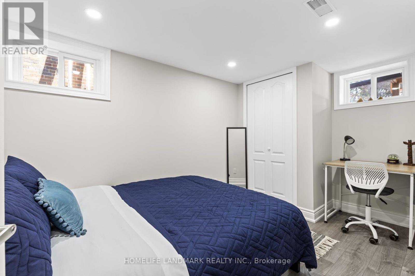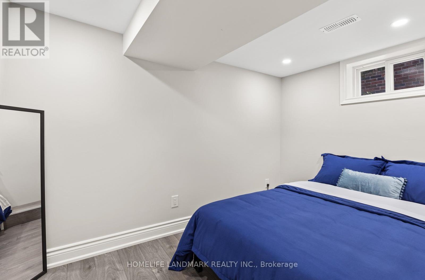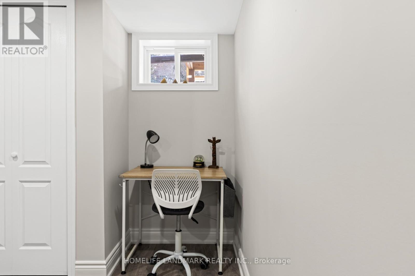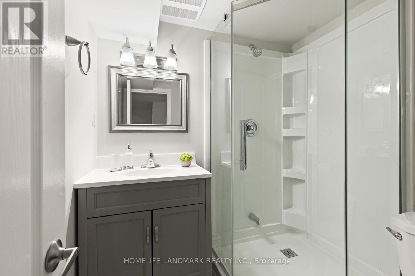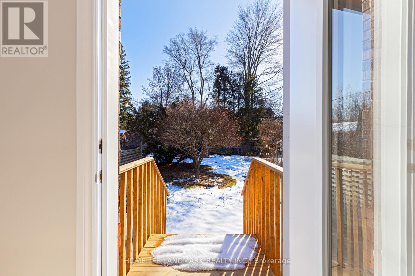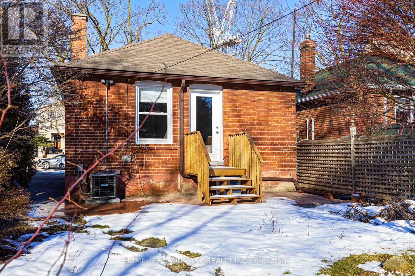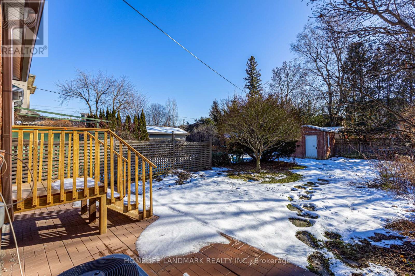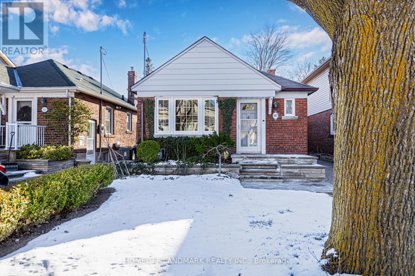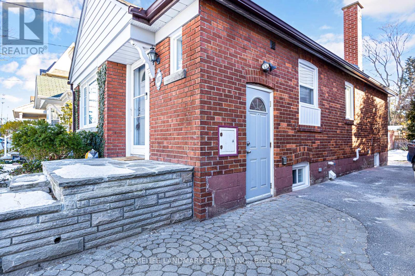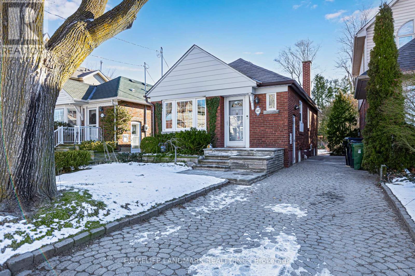107 Parklea Drive Toronto, Ontario M4G 2J9
4 Bedroom
2 Bathroom
700 - 1100 sqft
Bungalow
Central Air Conditioning
Forced Air
$5,950 Monthly
Newly Renovated Open Concept Bungalow With A Private Driveway! Fully Furnished And Tastefully Decorated Throughout With Stylish Finishes. Exclusive Use Of Fully Fenced Private Backyard. 4 Bedrooms,2 Kitchens, 2 Full Bathroom. Property Is Very Accessible With Public Transportation, And Is Close To High Ranking School, Hospitals And Shops. Utilities are NOT Included. (id:60365)
Property Details
| MLS® Number | C12407639 |
| Property Type | Single Family |
| Community Name | Leaside |
| EquipmentType | Water Heater |
| Features | Carpet Free, In-law Suite |
| ParkingSpaceTotal | 2 |
| RentalEquipmentType | Water Heater |
Building
| BathroomTotal | 2 |
| BedroomsAboveGround | 2 |
| BedroomsBelowGround | 2 |
| BedroomsTotal | 4 |
| Appliances | Dryer, Two Stoves, Two Washers, Window Coverings, Two Refrigerators |
| ArchitecturalStyle | Bungalow |
| BasementDevelopment | Finished |
| BasementFeatures | Walk Out |
| BasementType | N/a (finished) |
| ConstructionStatus | Insulation Upgraded |
| ConstructionStyleAttachment | Detached |
| CoolingType | Central Air Conditioning |
| ExteriorFinish | Brick |
| FlooringType | Laminate, Tile |
| FoundationType | Concrete |
| HalfBathTotal | 1 |
| HeatingFuel | Natural Gas |
| HeatingType | Forced Air |
| StoriesTotal | 1 |
| SizeInterior | 700 - 1100 Sqft |
| Type | House |
| UtilityWater | Municipal Water |
Parking
| No Garage |
Land
| Acreage | No |
| Sewer | Sanitary Sewer |
| SizeDepth | 135 Ft |
| SizeFrontage | 30 Ft |
| SizeIrregular | 30 X 135 Ft |
| SizeTotalText | 30 X 135 Ft |
Rooms
| Level | Type | Length | Width | Dimensions |
|---|---|---|---|---|
| Basement | Dining Room | 5.34 m | 3.39 m | 5.34 m x 3.39 m |
| Basement | Kitchen | 2.1 m | 2.17 m | 2.1 m x 2.17 m |
| Basement | Bedroom 3 | 3.39 m | 2.63 m | 3.39 m x 2.63 m |
| Basement | Bedroom 4 | 3.12 m | 2.15 m | 3.12 m x 2.15 m |
| Basement | Bathroom | 2 m | 2.15 m | 2 m x 2.15 m |
| Basement | Family Room | 5.34 m | 3.39 m | 5.34 m x 3.39 m |
| Ground Level | Bedroom | 3.66 m | 3.12 m | 3.66 m x 3.12 m |
| Ground Level | Bedroom 2 | 3.66 m | 2.59 m | 3.66 m x 2.59 m |
| Ground Level | Bathroom | 2 m | 1.65 m | 2 m x 1.65 m |
| Ground Level | Living Room | 6.22 m | 3.14 m | 6.22 m x 3.14 m |
| Ground Level | Dining Room | 6.22 m | 3.14 m | 6.22 m x 3.14 m |
| Ground Level | Kitchen | 2.47 m | 2.17 m | 2.47 m x 2.17 m |
Utilities
| Electricity | Installed |
| Sewer | Installed |
https://www.realtor.ca/real-estate/28871542/107-parklea-drive-toronto-leaside-leaside
Saba Aliakbari
Salesperson
Homelife Landmark Realty Inc.
7240 Woodbine Ave Unit 103
Markham, Ontario L3R 1A4
7240 Woodbine Ave Unit 103
Markham, Ontario L3R 1A4

