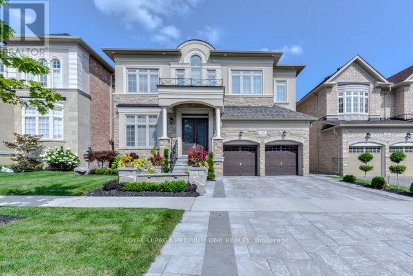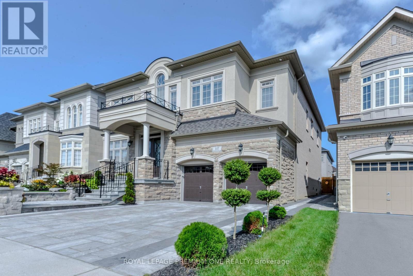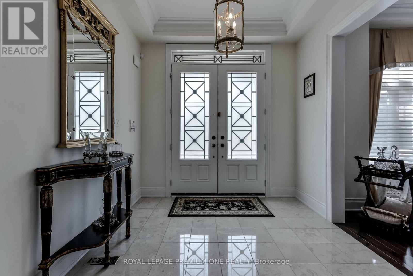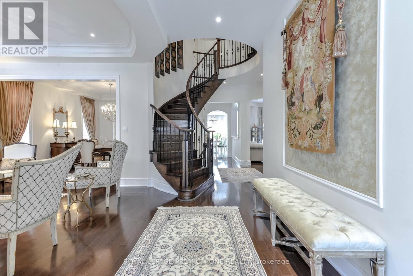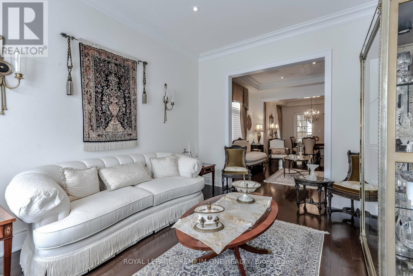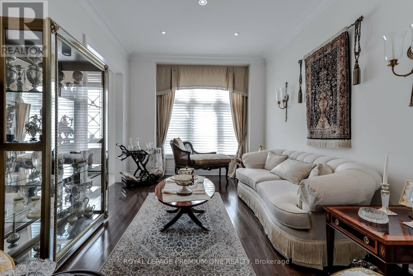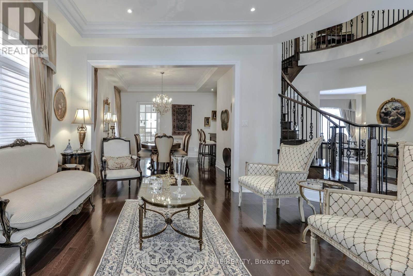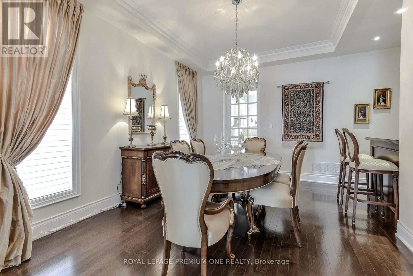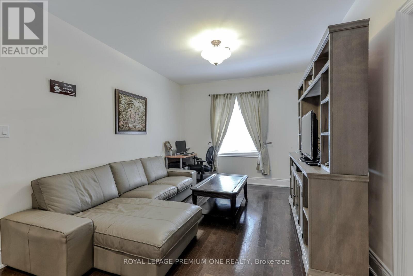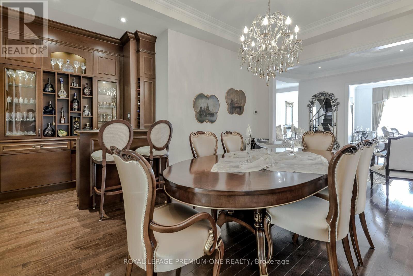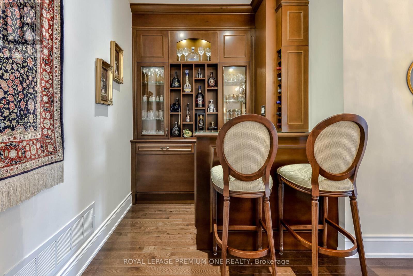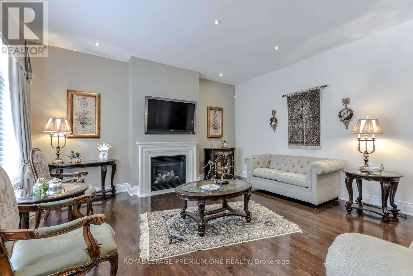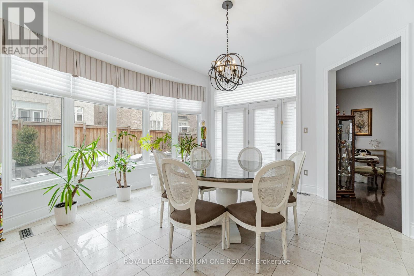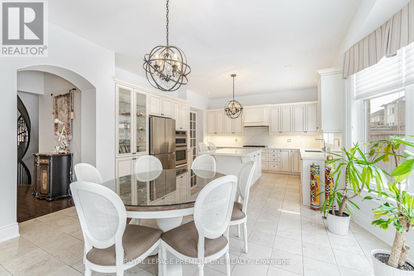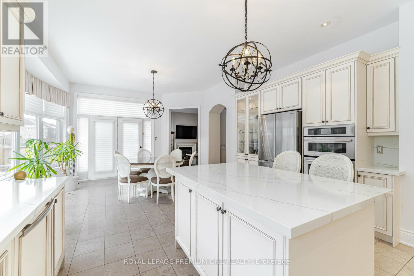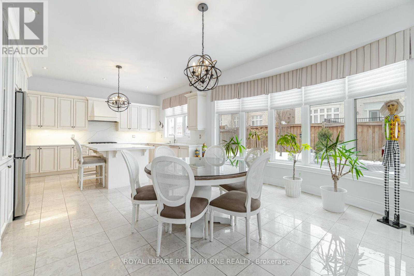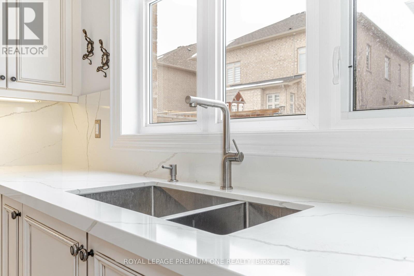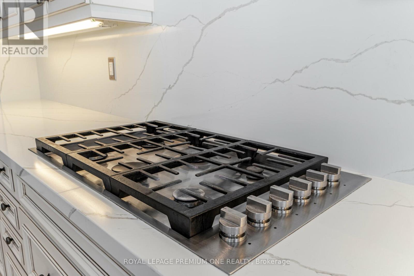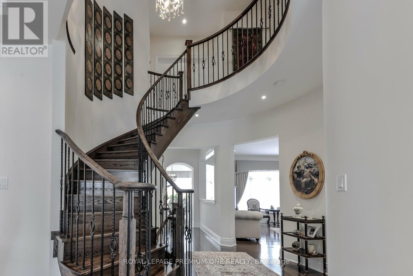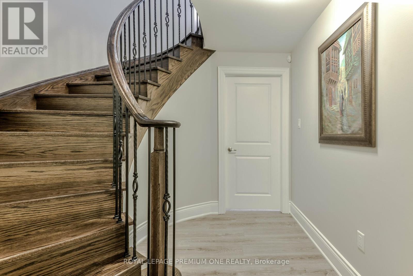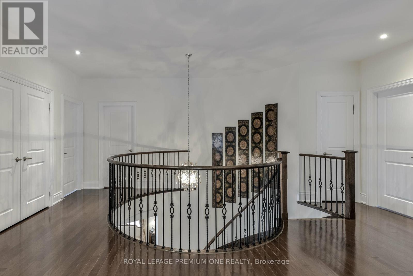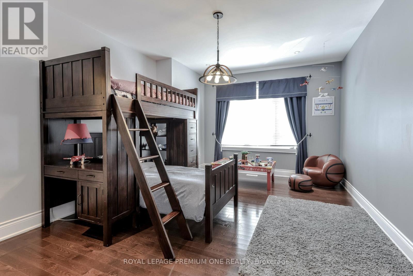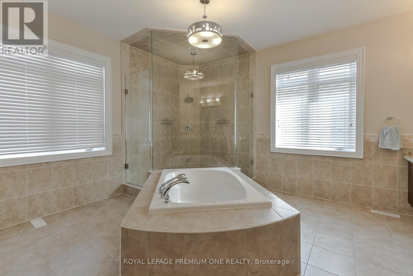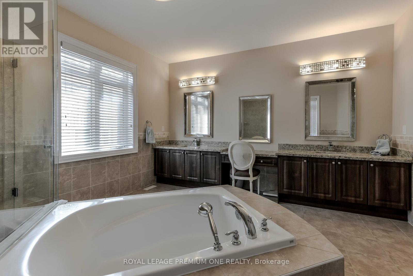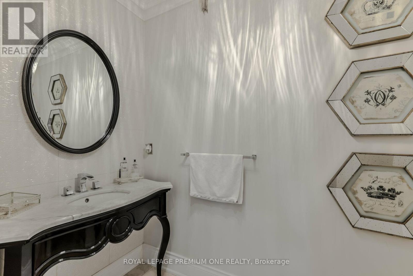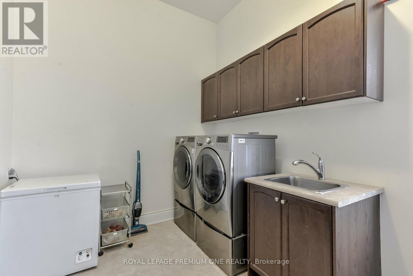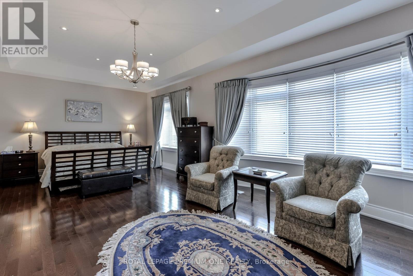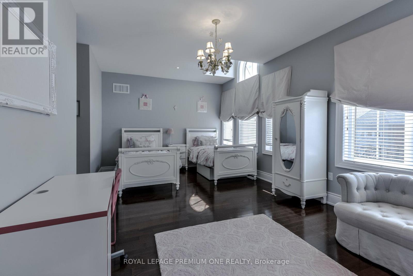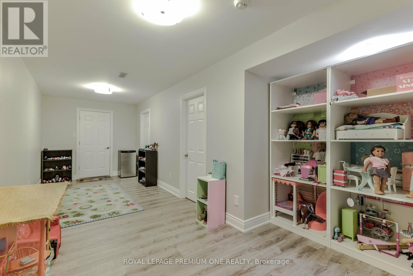107 Headwind Boulevard E Vaughan, Ontario L4H 4C7
5 Bedroom
7 Bathroom
3500 - 5000 sqft
Fireplace
Central Air Conditioning
Forced Air, Not Known
$2,599,900
Truly Elegant Home In One Of The Most Desired Locations, 4250 sf not including the basement, a well layout floor plan with 10 Ft ceiling On Main Floor, 9Ft ceiling on 2nd, custom kitchen with quartz countertop and backsplash, oversized windows allowing for lots of natural light, all great sized bedrooms. (id:60365)
Property Details
| MLS® Number | N12562326 |
| Property Type | Single Family |
| Community Name | Vellore Village |
| EquipmentType | Water Heater |
| ParkingSpaceTotal | 4 |
| RentalEquipmentType | Water Heater |
Building
| BathroomTotal | 7 |
| BedroomsAboveGround | 4 |
| BedroomsBelowGround | 1 |
| BedroomsTotal | 5 |
| Age | 6 To 15 Years |
| Amenities | Fireplace(s) |
| Appliances | Garage Door Opener Remote(s), Oven - Built-in, Central Vacuum, Range, Water Heater, Water Treatment, Dishwasher, Dryer, Stove, Washer, Window Coverings, Refrigerator |
| BasementDevelopment | Finished |
| BasementType | N/a (finished) |
| ConstructionStyleAttachment | Detached |
| CoolingType | Central Air Conditioning |
| ExteriorFinish | Stone, Stucco |
| FireProtection | Alarm System, Security System, Smoke Detectors |
| FireplacePresent | Yes |
| FireplaceTotal | 2 |
| FlooringType | Hardwood, Laminate, Marble, Ceramic |
| FoundationType | Concrete |
| HalfBathTotal | 1 |
| HeatingFuel | Electric, Natural Gas |
| HeatingType | Forced Air, Not Known |
| StoriesTotal | 2 |
| SizeInterior | 3500 - 5000 Sqft |
| Type | House |
| UtilityWater | Municipal Water |
Parking
| Attached Garage | |
| Garage |
Land
| Acreage | No |
| Sewer | Sanitary Sewer |
| SizeDepth | 105 Ft |
| SizeFrontage | 50 Ft |
| SizeIrregular | 50 X 105 Ft |
| SizeTotalText | 50 X 105 Ft|under 1/2 Acre |
Rooms
| Level | Type | Length | Width | Dimensions |
|---|---|---|---|---|
| Basement | Bedroom 5 | 3 m | 3 m | 3 m x 3 m |
| Upper Level | Bedroom 3 | 5.5 m | 4 m | 5.5 m x 4 m |
| Upper Level | Bedroom 4 | 7 m | 4.5 m | 7 m x 4.5 m |
| Upper Level | Primary Bedroom | 9 m | 4.5 m | 9 m x 4.5 m |
| Upper Level | Bedroom 2 | 4 m | 4 m | 4 m x 4 m |
| Ground Level | Family Room | 5.6 m | 6 m | 5.6 m x 6 m |
| Ground Level | Kitchen | 5 m | 4 m | 5 m x 4 m |
| Ground Level | Eating Area | 5 m | 5 m | 5 m x 5 m |
| Ground Level | Dining Room | 5.05 m | 4 m | 5.05 m x 4 m |
| Ground Level | Living Room | 5 m | 4 m | 5 m x 4 m |
| Ground Level | Library | 3.5 m | 4.5 m | 3.5 m x 4.5 m |
| Ground Level | Laundry Room | 4 m | 3 m | 4 m x 3 m |
Firas Baloula
Salesperson
Royal LePage Premium One Realty
595 Cityview Blvd Unit 3
Vaughan, Ontario L4H 3M7
595 Cityview Blvd Unit 3
Vaughan, Ontario L4H 3M7

