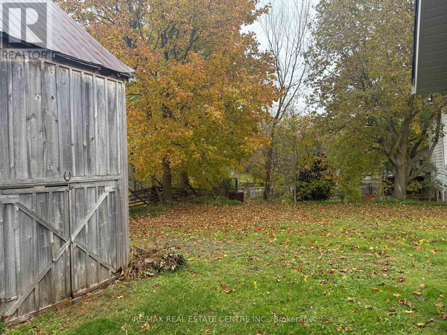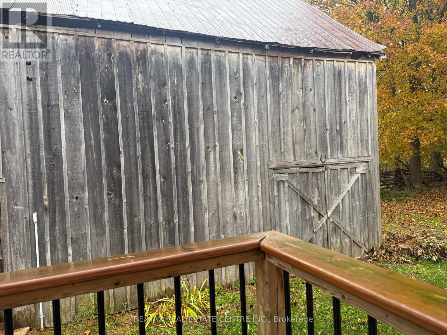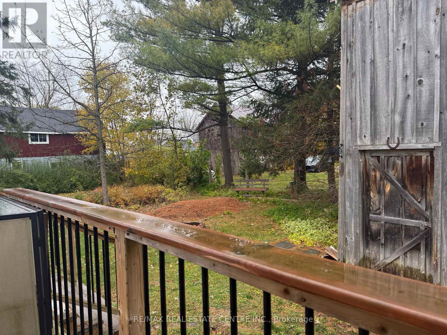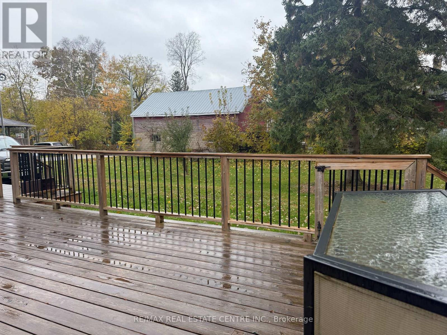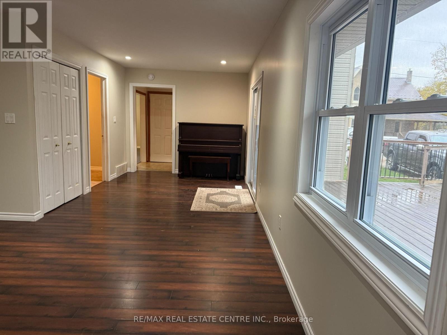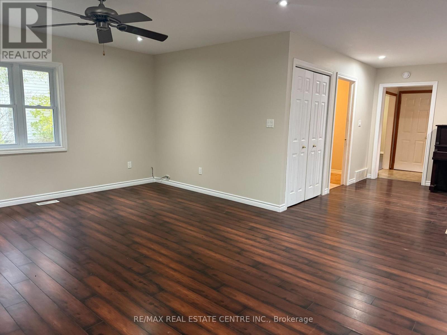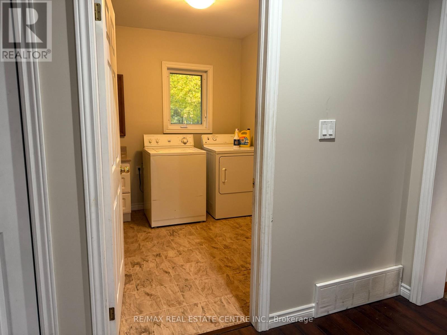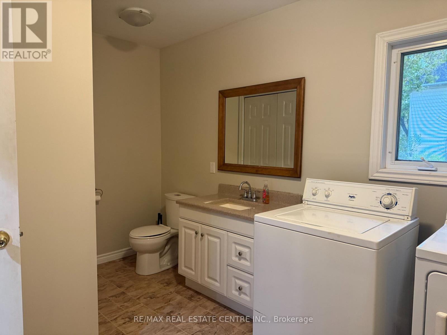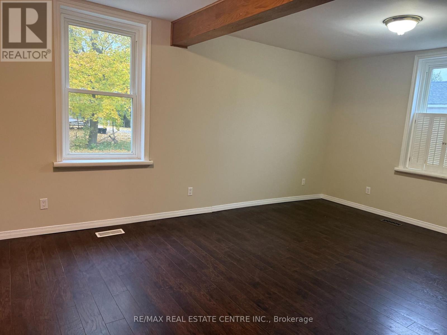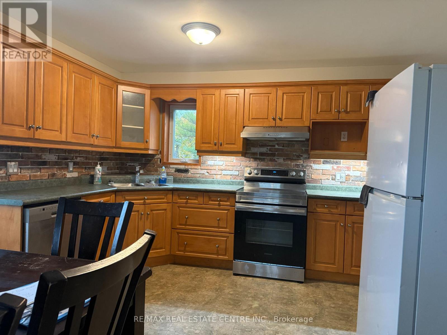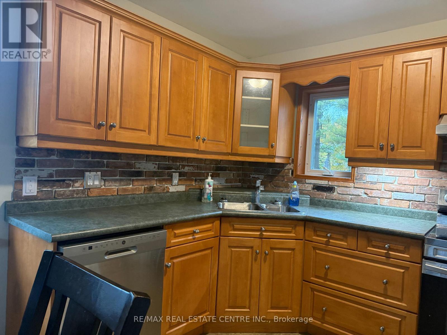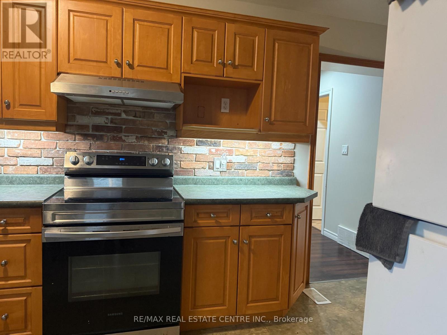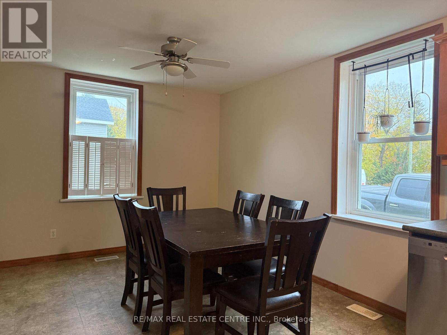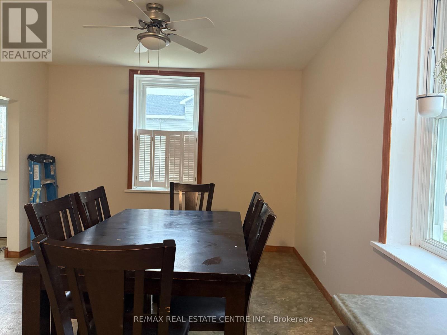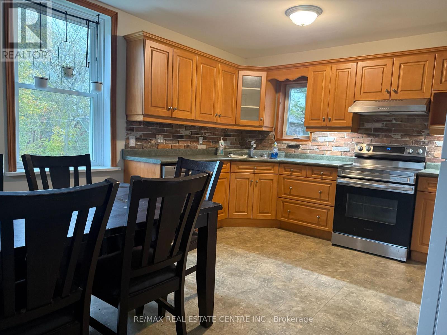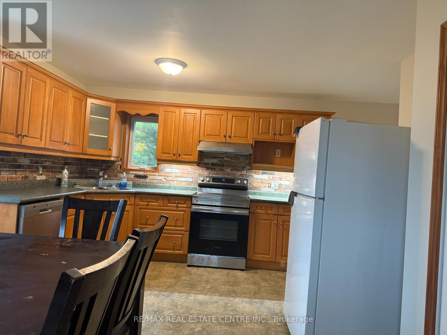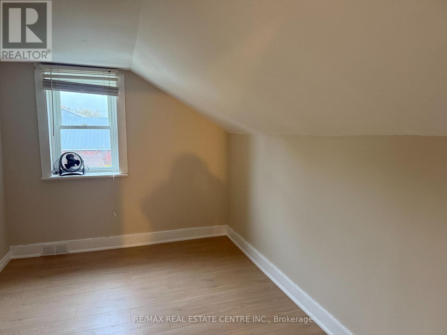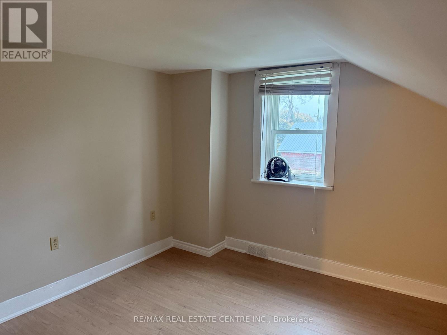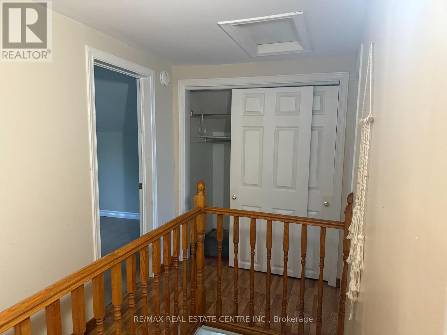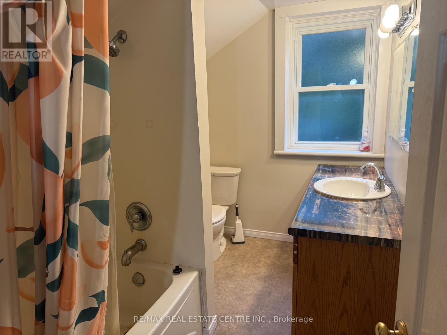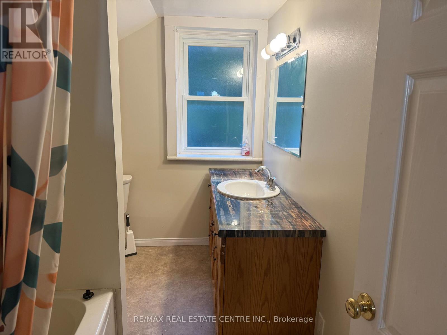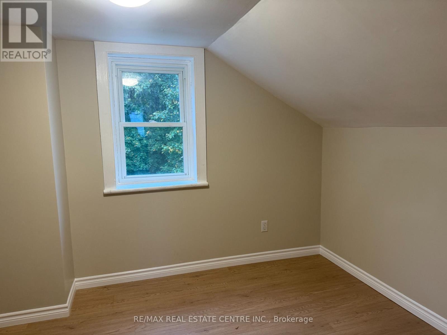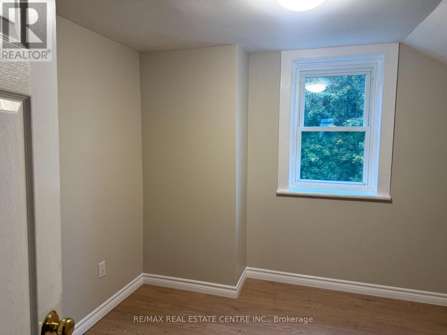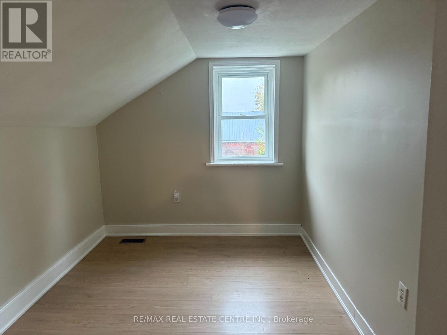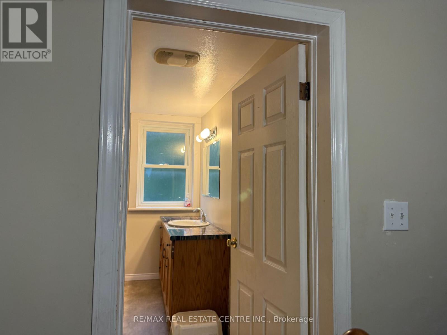107 Centre Street E Southgate, Ontario N0G 2A0
$439,000
Cute as a button starter home in the quaint village of Holstein. Quiet dead end street. Many extras and up grades. Large deck (side and rear) ideal for entertaining. Home is bigger than it looks and well maintained. New laminate flooring in bedrooms (oct 2025) Large eat in kitchen with under cabinet lighting and brick backsplash. Pot lighting in family room. Patio doors to deck and single door to side deck. Living / Dining room combination. Main floor laundry and 2 piece powder room (updated) Drilled well. Septic pumped October 2025. 2 storey barn at back of property 20' x 26'. Upper level may require some work but ideal for the handy man and storage. (id:60365)
Property Details
| MLS® Number | X12520420 |
| Property Type | Single Family |
| Community Name | Southgate |
| EquipmentType | Water Heater |
| Features | Carpet Free |
| ParkingSpaceTotal | 4 |
| RentalEquipmentType | Water Heater |
| Structure | Barn |
Building
| BathroomTotal | 2 |
| BedroomsAboveGround | 3 |
| BedroomsTotal | 3 |
| Age | 100+ Years |
| BasementType | Partial |
| ConstructionStyleAttachment | Detached |
| CoolingType | None |
| ExteriorFinish | Vinyl Siding |
| FlooringType | Hardwood, Vinyl, Laminate |
| FoundationType | Block |
| HalfBathTotal | 1 |
| HeatingFuel | Propane |
| HeatingType | Forced Air |
| StoriesTotal | 2 |
| SizeInterior | 1100 - 1500 Sqft |
| Type | House |
Parking
| No Garage |
Land
| Acreage | No |
| Sewer | Septic System |
| SizeDepth | 109 Ft ,9 In |
| SizeFrontage | 166 Ft ,10 In |
| SizeIrregular | 166.9 X 109.8 Ft ; Irregular |
| SizeTotalText | 166.9 X 109.8 Ft ; Irregular |
| ZoningDescription | Residential |
Rooms
| Level | Type | Length | Width | Dimensions |
|---|---|---|---|---|
| Second Level | Bedroom | 3.84 m | 2.43 m | 3.84 m x 2.43 m |
| Second Level | Bedroom | 3.35 m | 2.93 m | 3.35 m x 2.93 m |
| Second Level | Bedroom | 3.96 m | 3.05 m | 3.96 m x 3.05 m |
| Main Level | Kitchen | 5.79 m | 5.18 m | 5.79 m x 5.18 m |
| Main Level | Living Room | 5.79 m | 3.66 m | 5.79 m x 3.66 m |
| Main Level | Family Room | 5.79 m | 7.32 m | 5.79 m x 7.32 m |
| Main Level | Laundry Room | 3.66 m | 2.79 m | 3.66 m x 2.79 m |
https://www.realtor.ca/real-estate/29079034/107-centre-street-e-southgate-southgate
Lorie Ann Haddock
Salesperson
115 First Street
Orangeville, Ontario L9W 3J8

