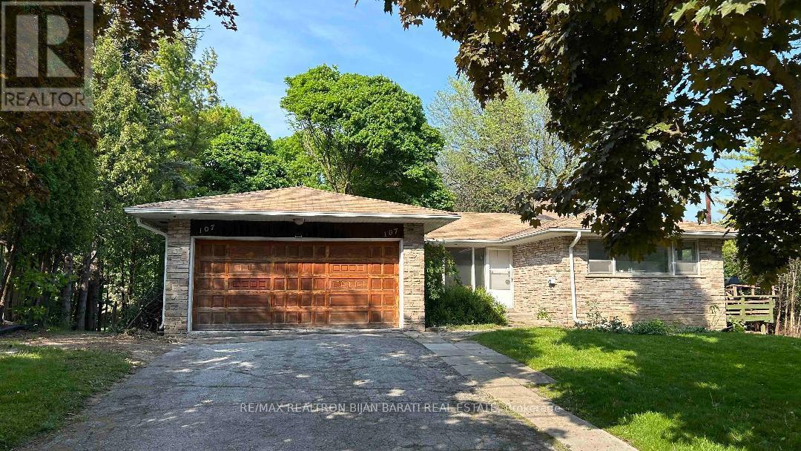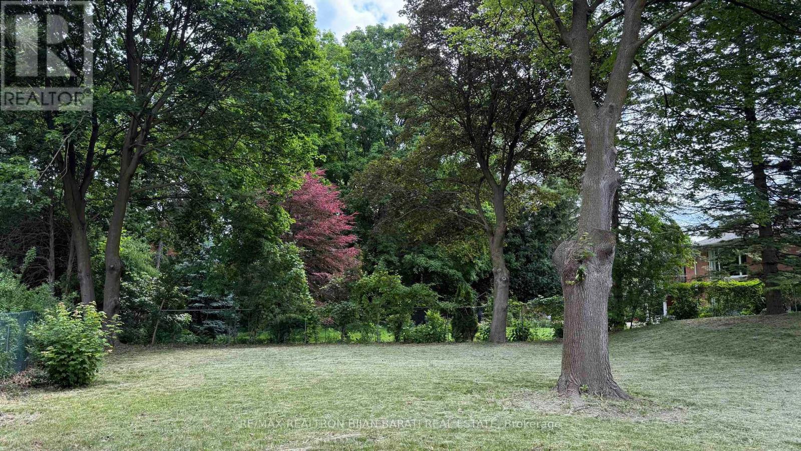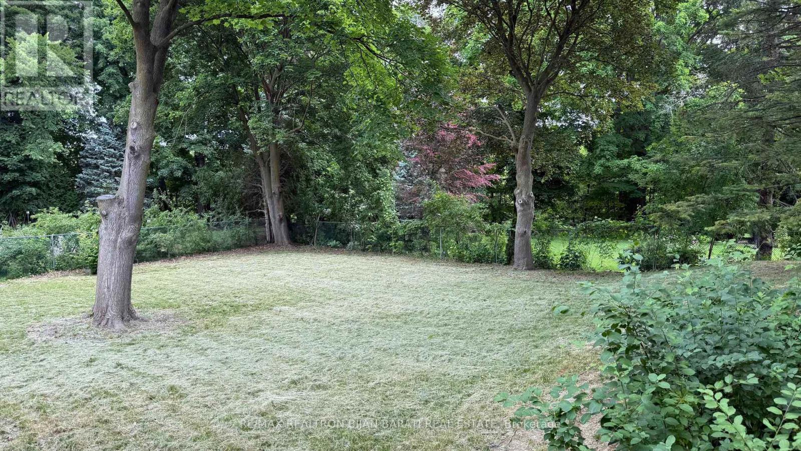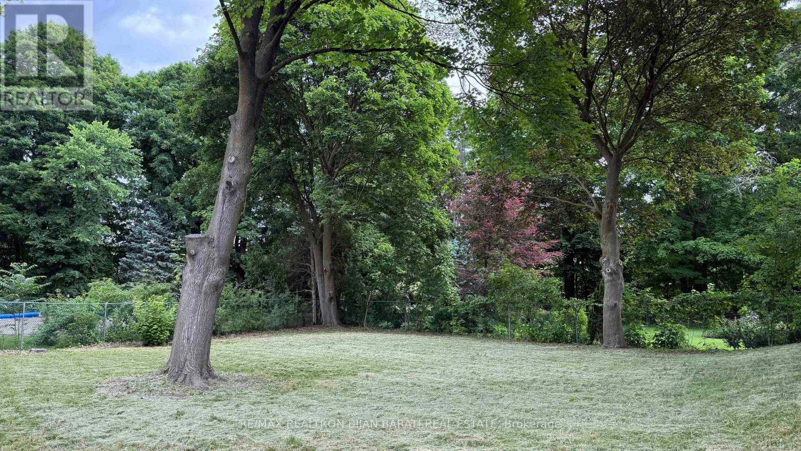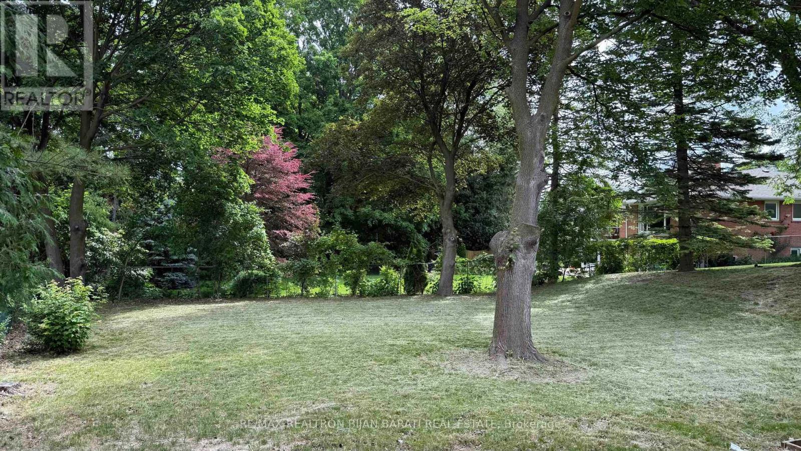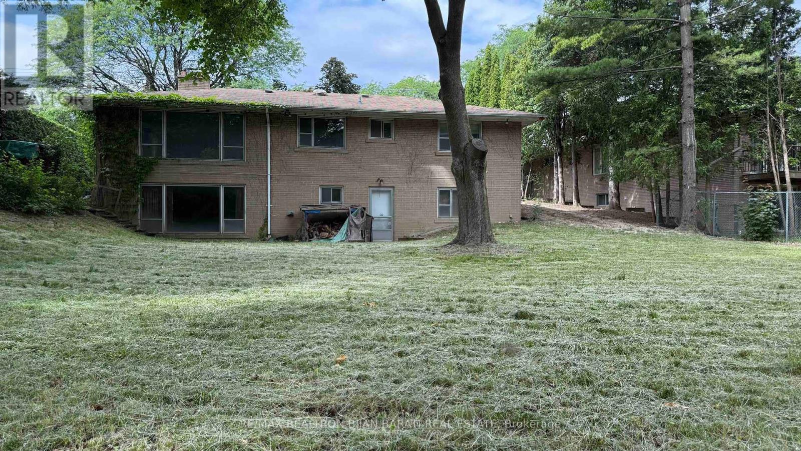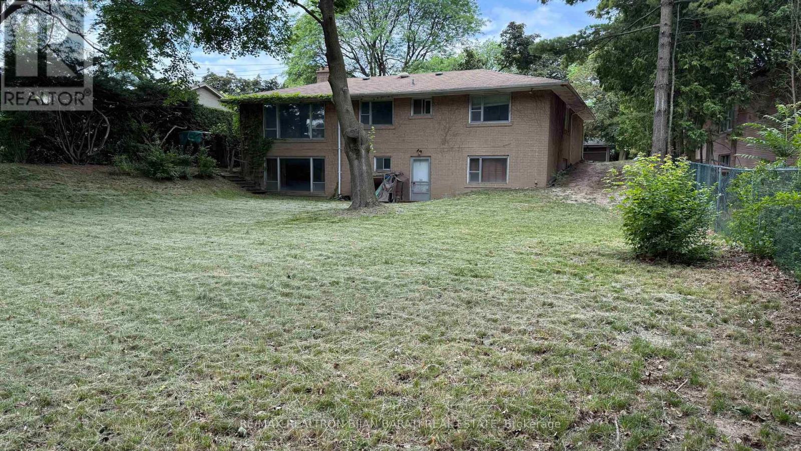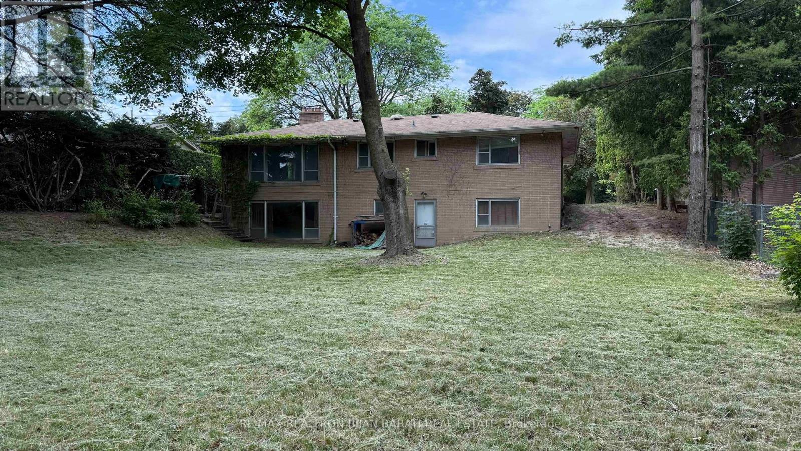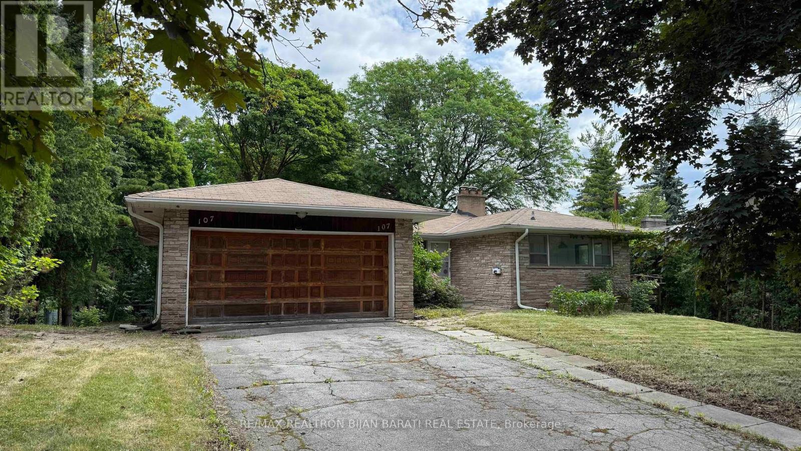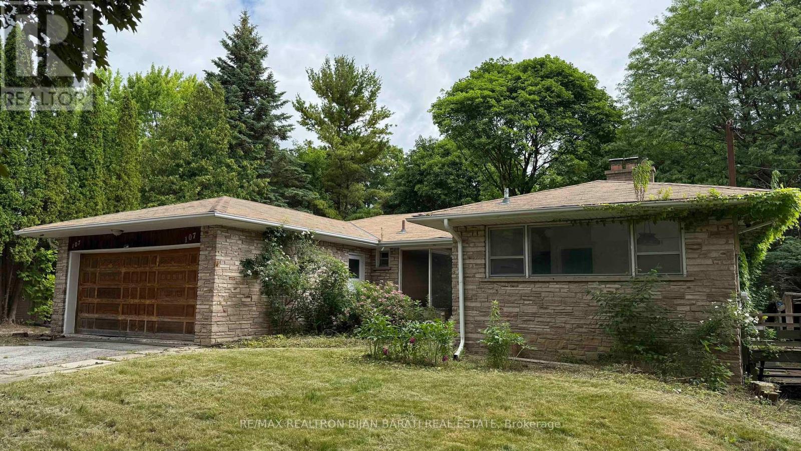107 Burbank Drive Toronto, Ontario M2K 1N6
$2,588,000
Don't Miss Out on This Fantastic Real Estate Opportunity in the Remarkable Bayview Village Area. Build Your Dream Luxury Home on a Huge, Usable Lot >> 11,926.40 Sq.Ft >> Frontage: 70 ft, Rear: 90', North Side: 166' & South Side: 140', Evoking a Ravine-Like Setting! << The Building Permit for a New Elegant Modern Home Is in Process with the City and Approved by Committee Of Adjustment! ** The Beautiful and Functional Architectural Plans Include Over 9,600 Sq. Ft. of Living Space (6,766 Sq. Ft. on the 1st & 2nd Floors + 2,868 Sq. Ft. in the Lower Level) ** for a Cutting-Edge 2-Storey Home with 5+2 Bedrooms, 9 Washrooms, an Elevator, a Swimming Pool in the Lovely Backyard, and a Massive Driveway with Snow Melting! The Existing Solid Large Bungalow with almost 3,000 Sq.Ft in Main and Lower Level, Needs Some Upgrades and Touches to Suit Your Personal Taste to Live In or Keep as an Investment Property! It Features 3+2 Bedrooms and 3 Washrooms, 2-Car Garages, and a Walk-Out Basement! An Ideal Property Whether You're Looking to Invest or Build Your Dream Home! (id:60365)
Property Details
| MLS® Number | C12249714 |
| Property Type | Single Family |
| Community Name | Bayview Village |
| EquipmentType | Water Heater |
| Features | Irregular Lot Size |
| ParkingSpaceTotal | 6 |
| RentalEquipmentType | Water Heater |
Building
| BathroomTotal | 3 |
| BedroomsAboveGround | 3 |
| BedroomsBelowGround | 2 |
| BedroomsTotal | 5 |
| ArchitecturalStyle | Bungalow |
| BasementDevelopment | Finished |
| BasementFeatures | Walk Out |
| BasementType | N/a (finished) |
| ConstructionStyleAttachment | Detached |
| CoolingType | Central Air Conditioning |
| ExteriorFinish | Brick |
| FireplacePresent | Yes |
| FlooringType | Hardwood, Ceramic, Vinyl |
| FoundationType | Block |
| HeatingFuel | Natural Gas |
| HeatingType | Forced Air |
| StoriesTotal | 1 |
| SizeInterior | 1500 - 2000 Sqft |
| Type | House |
| UtilityWater | Municipal Water |
Parking
| Attached Garage | |
| Garage |
Land
| Acreage | No |
| Sewer | Sanitary Sewer |
| SizeDepth | 166 Ft |
| SizeFrontage | 70 Ft |
| SizeIrregular | 70 X 166 Ft ; Rear: 90', South: 140' |
| SizeTotalText | 70 X 166 Ft ; Rear: 90', South: 140' |
Rooms
| Level | Type | Length | Width | Dimensions |
|---|---|---|---|---|
| Lower Level | Bedroom 4 | 4.53 m | 3.91 m | 4.53 m x 3.91 m |
| Lower Level | Bedroom 5 | 3.72 m | 2.65 m | 3.72 m x 2.65 m |
| Lower Level | Recreational, Games Room | 7 m | 3.9 m | 7 m x 3.9 m |
| Lower Level | Den | 4.4 m | 3.06 m | 4.4 m x 3.06 m |
| Main Level | Living Room | 5.84 m | 4.3 m | 5.84 m x 4.3 m |
| Main Level | Dining Room | 3.55 m | 3.3 m | 3.55 m x 3.3 m |
| Main Level | Kitchen | 4.6 m | 3.06 m | 4.6 m x 3.06 m |
| Main Level | Primary Bedroom | 4.46 m | 3.85 m | 4.46 m x 3.85 m |
| Main Level | Bedroom 2 | 3.85 m | 3.06 m | 3.85 m x 3.06 m |
| Main Level | Bedroom 3 | 3.42 m | 3.38 m | 3.42 m x 3.38 m |
Bijan Barati
Broker of Record
183 Willowdale Ave #11
Toronto, Ontario M2N 4Y9

