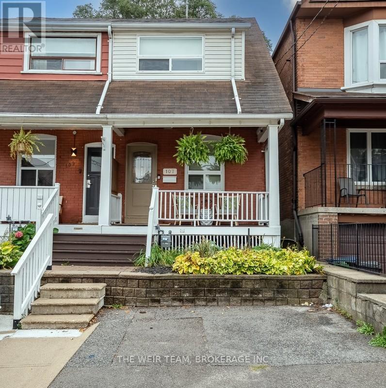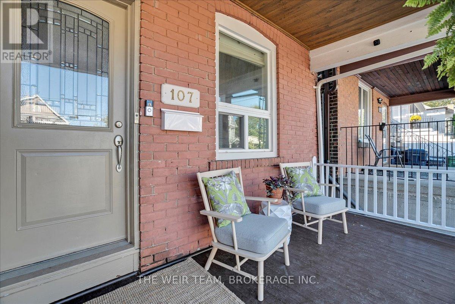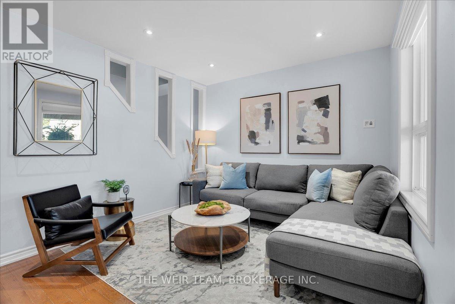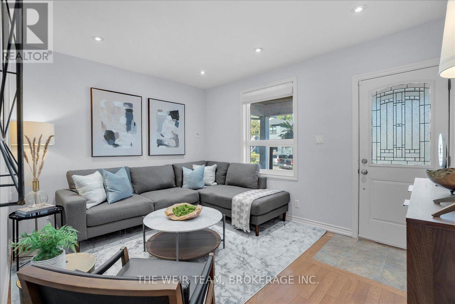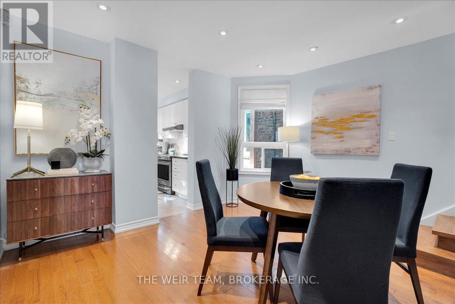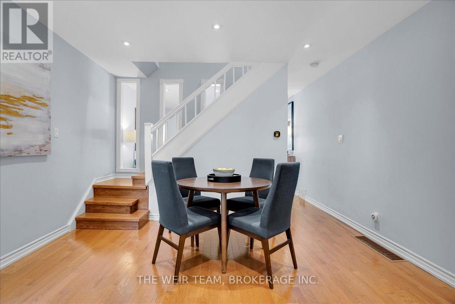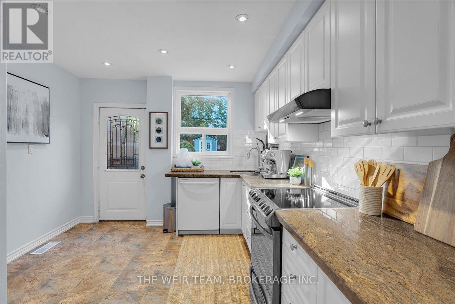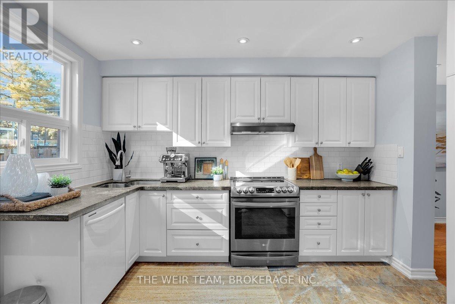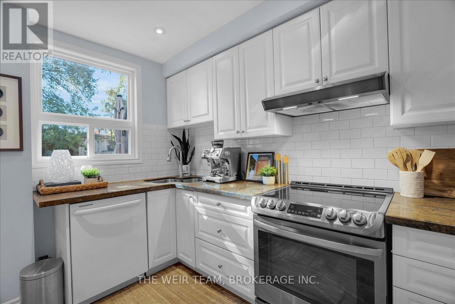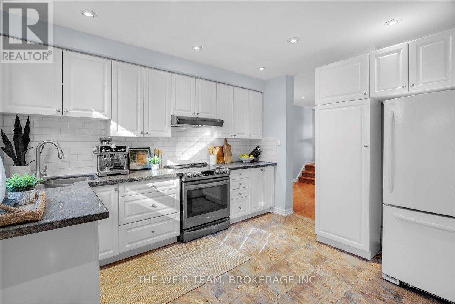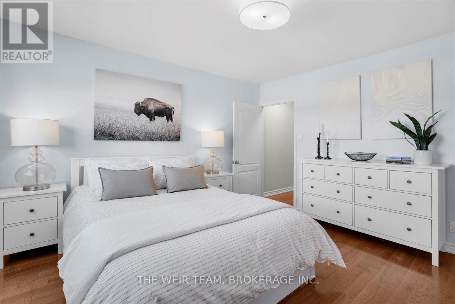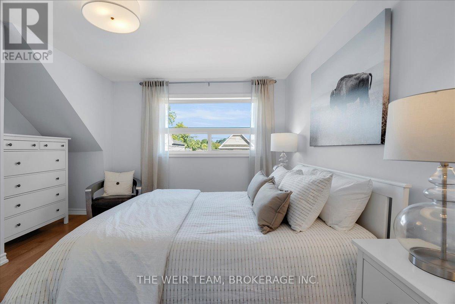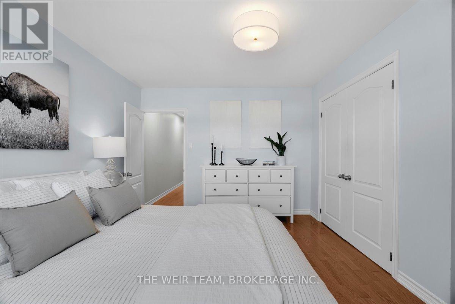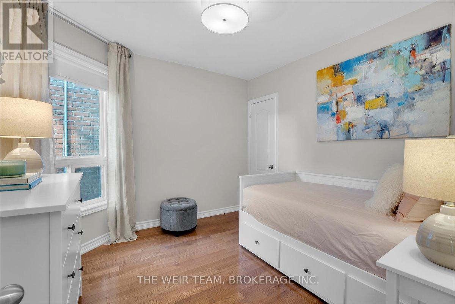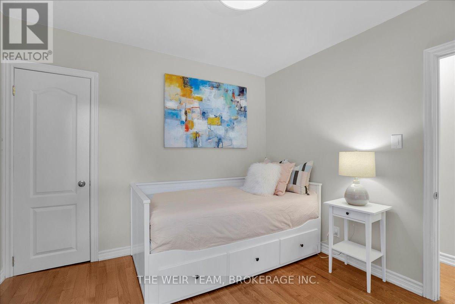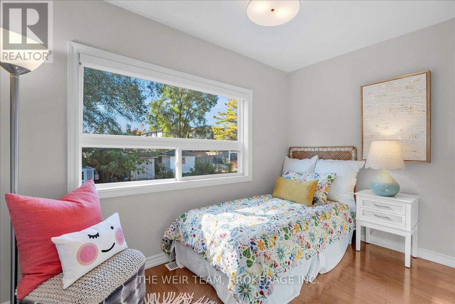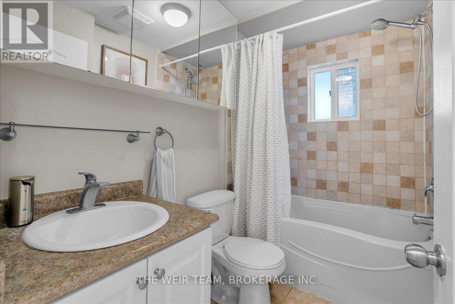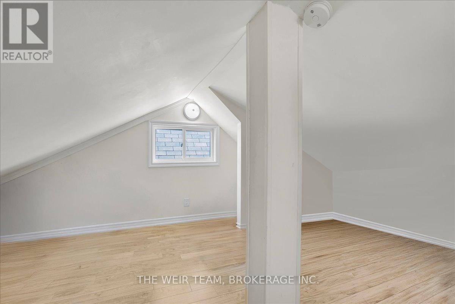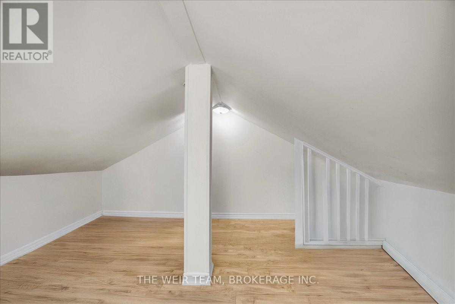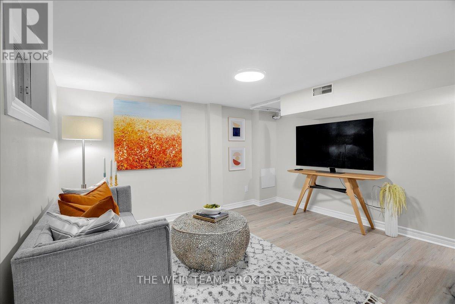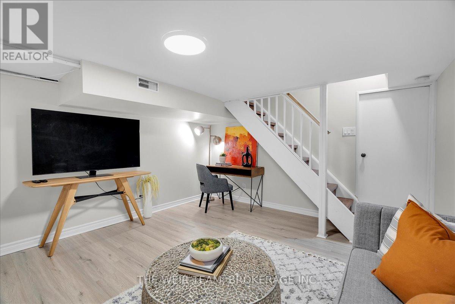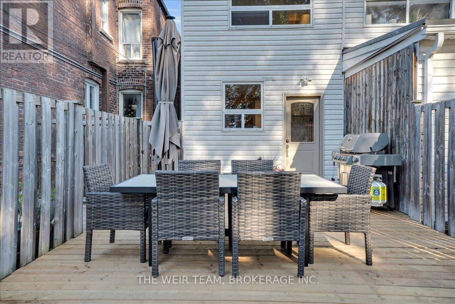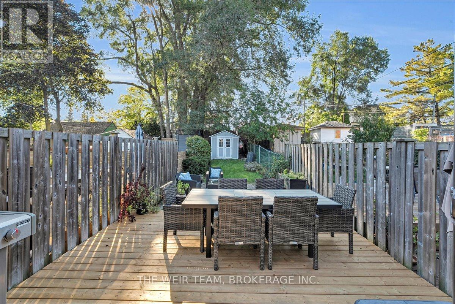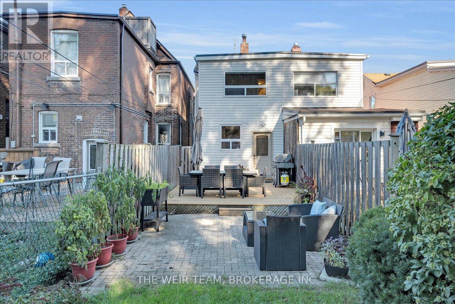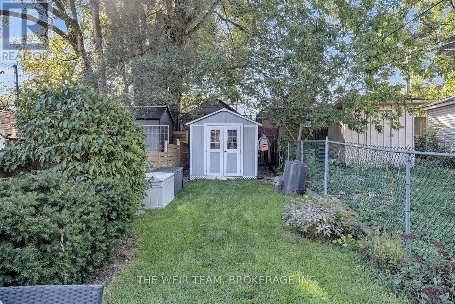107 Barker Avenue Toronto, Ontario M4C 2N8
$989,000
Welcome to 107 Barker Ave a beautifully maintained 3-bedroom semi-detached home in the sought after R.H. MacGregor school catchment that perfectly blends character, comfort, and modern functionality in one of Toronto's most family-friendly neighbourhoods. From the moment you arrive, the inviting front porch sets the tone for this warm and welcoming home. Inside, you'll find sun-filled principal rooms with hardwood floors throughout the main and second levels. The spacious living and dining areas flow seamlessly into a large, updated eat-in kitchen, ideal for family gatherings and entertaining. Upstairs, the extra-large primary bedroom offers plenty of space to unwind, with two additional bedrooms providing flexibility for kids, guests, or a home office. The finished third-floor attic adds even more versatility, perfect as a quiet office, hobby room, or cozy guest retreat. The fully finished basement offers a comfortable recreation area, laundry, and ample storage. Step outside to your private, fully fenced backyard oasis featuring a deck for al fresco dining, a patio for relaxing with friends, and a grassy area for kids or pets to play. With rare private parking, excellent curb appeal, and true pride of ownership throughout, this home checks every box. Getting around is a breeze with excellent transit connections - the GO Train and TTC subway are both nearby, linked by convenient bus routes. Bike enthusiasts will appreciate the dedicated cycling lanes just down the street, while those who drive enjoy quick access to the DVP. Located close to great schools, parks, transit, and the Danforth's shops, restaurants and farmers markets, 107 Barker Ave is the one you've been waiting for! (id:60365)
Property Details
| MLS® Number | E12459594 |
| Property Type | Single Family |
| Community Name | Danforth Village-East York |
| AmenitiesNearBy | Hospital, Public Transit, Schools |
| EquipmentType | Water Heater |
| Features | Ravine |
| ParkingSpaceTotal | 1 |
| RentalEquipmentType | Water Heater |
| Structure | Shed |
Building
| BathroomTotal | 2 |
| BedroomsAboveGround | 3 |
| BedroomsTotal | 3 |
| Appliances | Dishwasher, Dryer, Oven, Hood Fan, Washer, Window Coverings, Refrigerator |
| BasementDevelopment | Finished |
| BasementType | N/a (finished) |
| ConstructionStyleAttachment | Semi-detached |
| CoolingType | Central Air Conditioning |
| ExteriorFinish | Brick, Vinyl Siding |
| FlooringType | Hardwood, Laminate |
| FoundationType | Concrete |
| HalfBathTotal | 1 |
| HeatingFuel | Natural Gas |
| HeatingType | Forced Air |
| StoriesTotal | 2 |
| SizeInterior | 700 - 1100 Sqft |
| Type | House |
| UtilityWater | Municipal Water |
Parking
| No Garage |
Land
| Acreage | No |
| FenceType | Fenced Yard |
| LandAmenities | Hospital, Public Transit, Schools |
| Sewer | Sanitary Sewer |
| SizeDepth | 134 Ft ,3 In |
| SizeFrontage | 14 Ft |
| SizeIrregular | 14 X 134.3 Ft |
| SizeTotalText | 14 X 134.3 Ft |
Rooms
| Level | Type | Length | Width | Dimensions |
|---|---|---|---|---|
| Second Level | Primary Bedroom | 4.23 m | 3.96 m | 4.23 m x 3.96 m |
| Second Level | Bedroom 2 | 3.15 m | 3.1 m | 3.15 m x 3.1 m |
| Second Level | Bedroom 3 | 3.31 m | 2 m | 3.31 m x 2 m |
| Third Level | Other | 5.05 m | 3.92 m | 5.05 m x 3.92 m |
| Basement | Recreational, Games Room | 4 m | 3.67 m | 4 m x 3.67 m |
| Basement | Laundry Room | 3.03 m | 2.67 m | 3.03 m x 2.67 m |
| Main Level | Living Room | 3.98 m | 3.21 m | 3.98 m x 3.21 m |
| Main Level | Dining Room | 3.97 m | 3.25 m | 3.97 m x 3.25 m |
| Main Level | Kitchen | 3.79 m | 3.26 m | 3.79 m x 3.26 m |
Chris Neill
Broker of Record
701 Coxwell Avenue
Toronto, Ontario M4C 3C1

