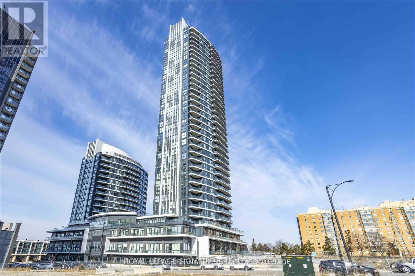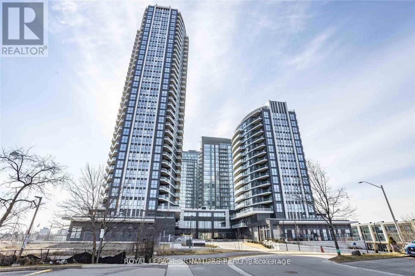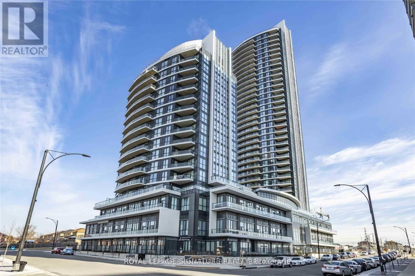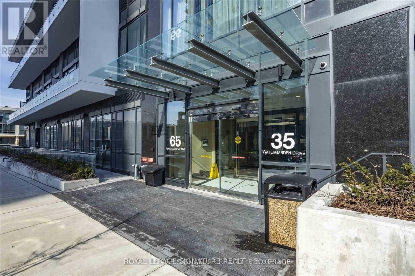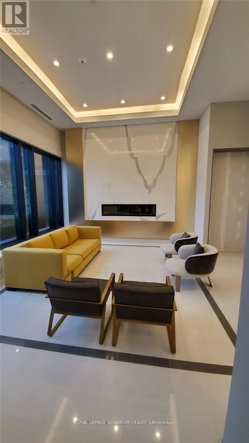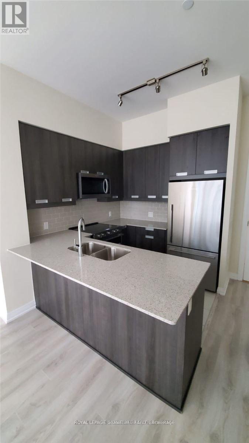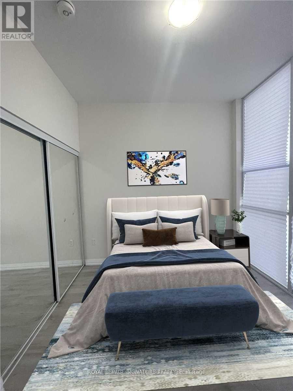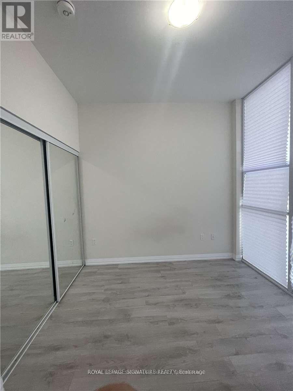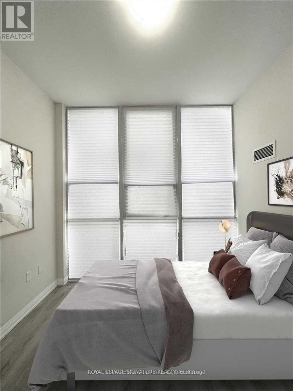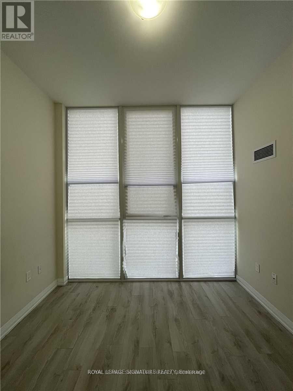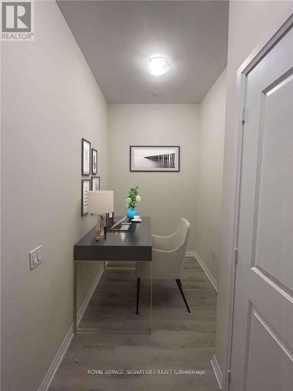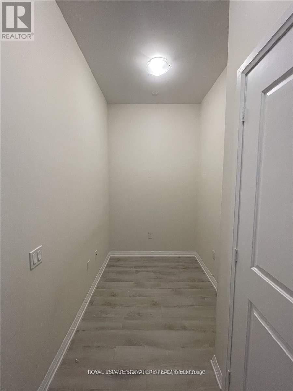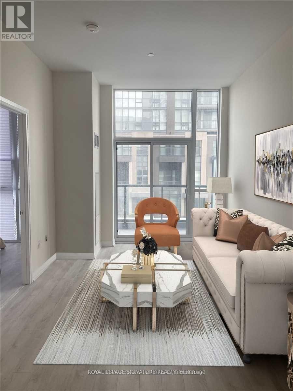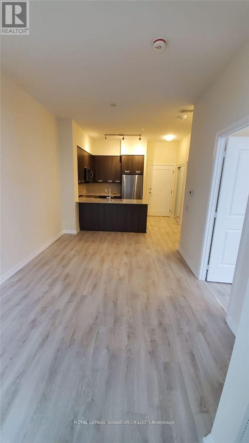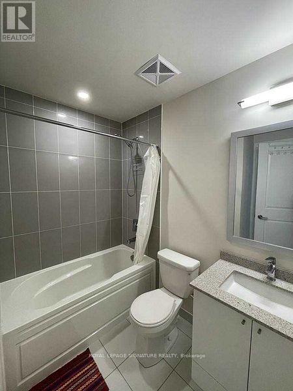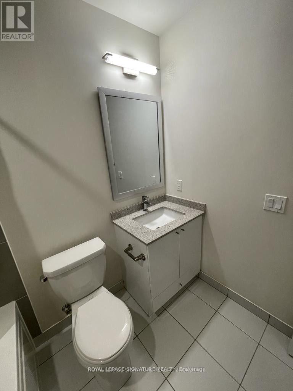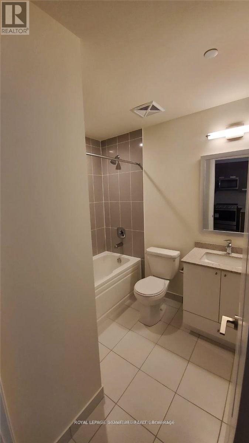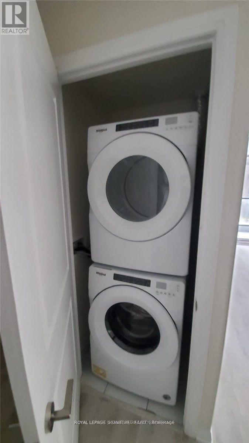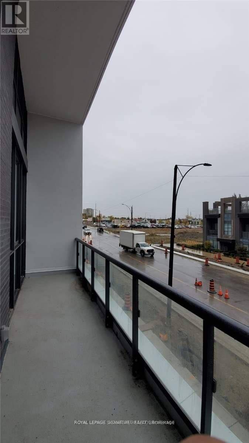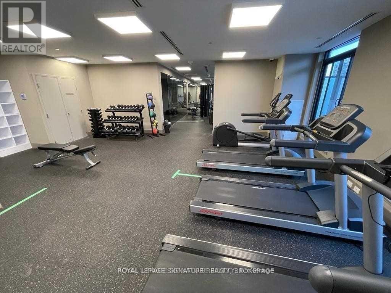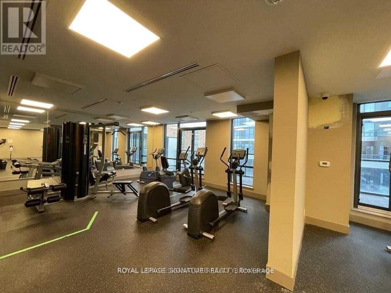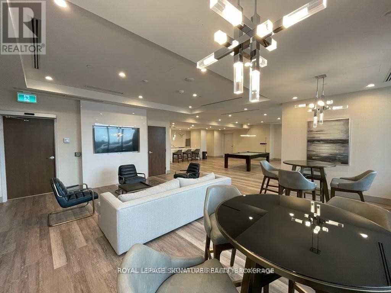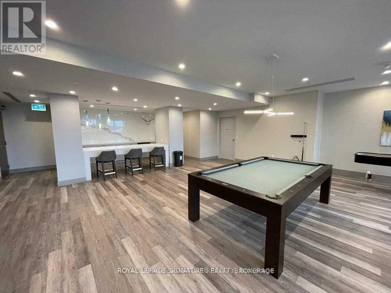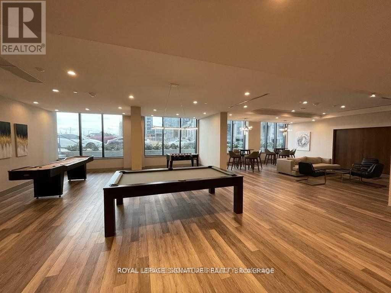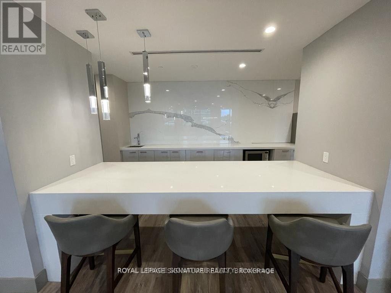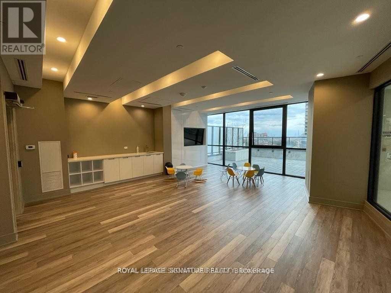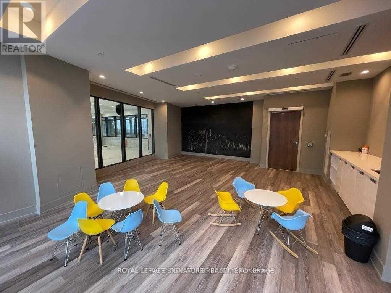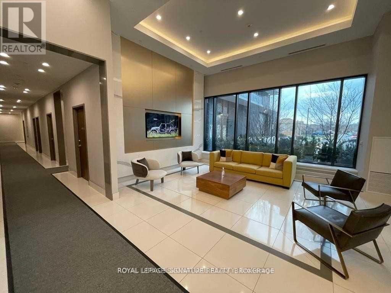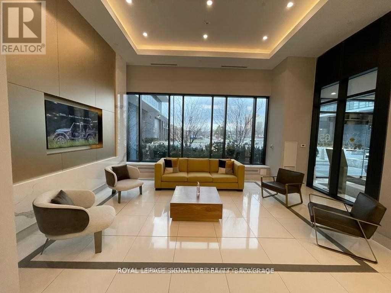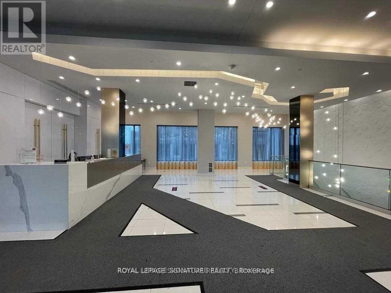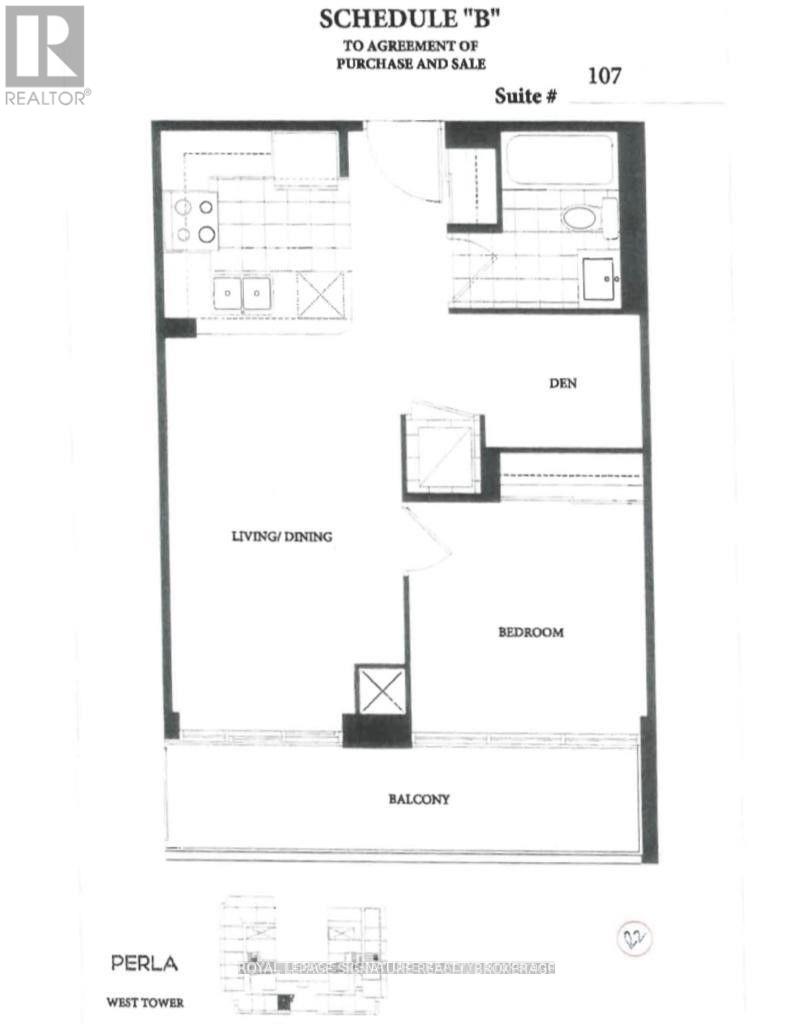107 - 65 Watergarden Drive Mississauga, Ontario L5R 0G8
$2,350 Monthly
This beautiful 1 Bedroom + Den condo in Perla Tower by Pinnacle is an ideal choice for those looking to move to Mississauga, offering the perfect blend of style, comfort, and convenience. Completed in 2021, the suite offers 674 sq ft of combined living space (570 sq ft interior +104 sq ft balcony), highlighted by 10 ft smooth ceilings, floor-to-ceiling windows, and a bright, open layout. The modern kitchen features stainless steel appliances, the generous den works perfectly as a home office, and the unit includes 1 parking space and a locker. Residents have access to impressive amenities including an indoor pool, hot tub, party room, games room, gym, outdoor spaces, and secure building access. Located just steps from restaurants, groceries, and everyday conveniences, and only minutes from Square One, Hwy 403,and the upcoming LRT, this condo offers exceptional comfort and unbeatable convenience in the heart of Mississauga (id:60365)
Property Details
| MLS® Number | W12562226 |
| Property Type | Single Family |
| Community Name | Hurontario |
| AmenitiesNearBy | Park, Public Transit, Schools, Hospital |
| CommunityFeatures | Pets Allowed With Restrictions, Community Centre |
| Features | Balcony, Carpet Free |
| ParkingSpaceTotal | 1 |
| PoolType | Indoor Pool |
Building
| BathroomTotal | 1 |
| BedroomsAboveGround | 1 |
| BedroomsBelowGround | 1 |
| BedroomsTotal | 2 |
| Age | New Building |
| Amenities | Security/concierge, Recreation Centre, Exercise Centre, Party Room, Storage - Locker |
| BasementType | None |
| CoolingType | Central Air Conditioning |
| ExteriorFinish | Brick, Concrete |
| FlooringType | Laminate |
| HeatingFuel | Natural Gas |
| HeatingType | Forced Air |
| SizeInterior | 600 - 699 Sqft |
| Type | Apartment |
Parking
| Underground | |
| Garage |
Land
| Acreage | No |
| LandAmenities | Park, Public Transit, Schools, Hospital |
Rooms
| Level | Type | Length | Width | Dimensions |
|---|---|---|---|---|
| Main Level | Living Room | 5.41 m | 3.05 m | 5.41 m x 3.05 m |
| Main Level | Dining Room | 5.41 m | 3.05 m | 5.41 m x 3.05 m |
| Main Level | Kitchen | 2.44 m | 2.44 m | 2.44 m x 2.44 m |
| Main Level | Bedroom | 3.05 m | 3.05 m | 3.05 m x 3.05 m |
| Main Level | Den | 1.75 m | 2.06 m | 1.75 m x 2.06 m |
Rizwana Kasmani
Broker
201-30 Eglinton Ave West
Mississauga, Ontario L5R 3E7
Fardeen Kasmani
Salesperson
201-30 Eglinton Ave West
Mississauga, Ontario L5R 3E7

