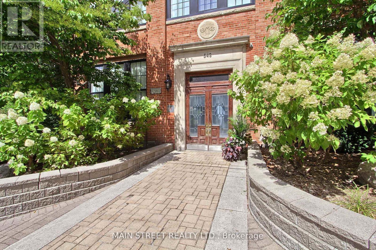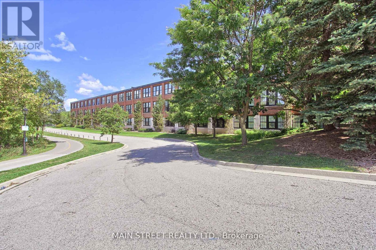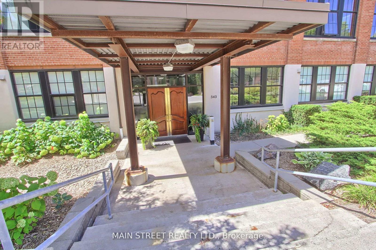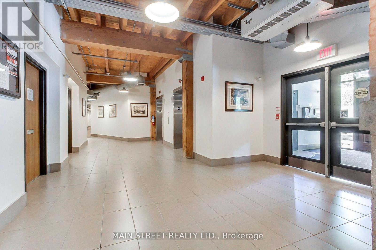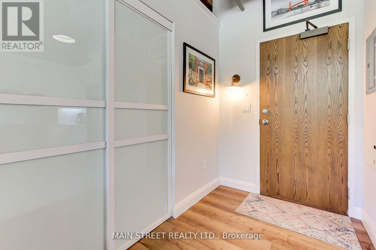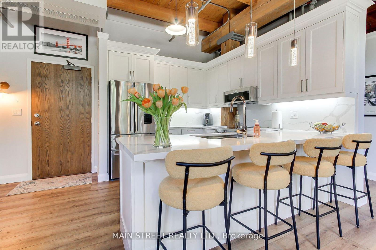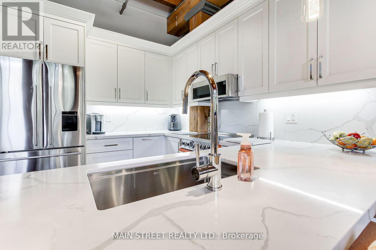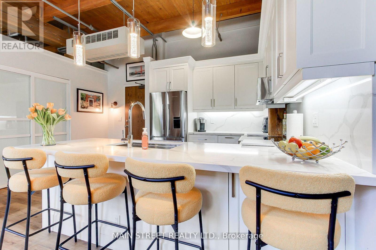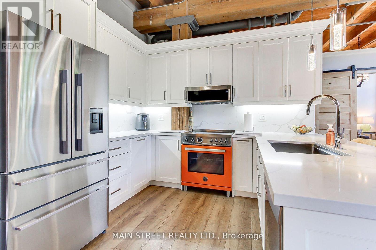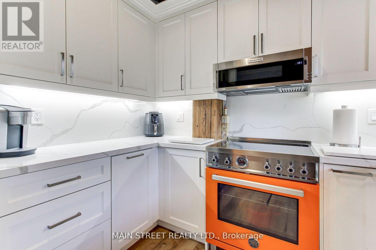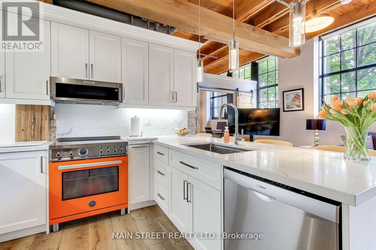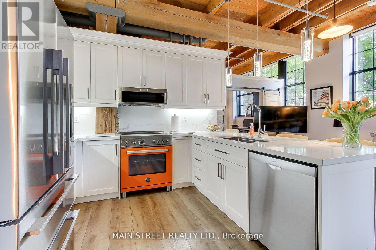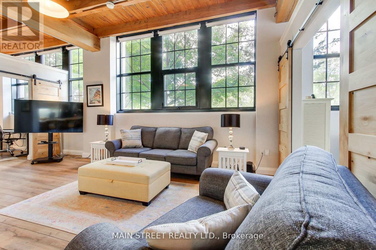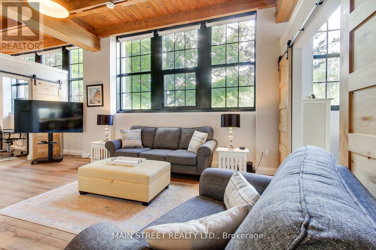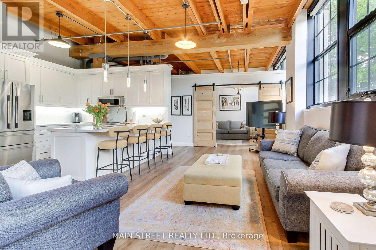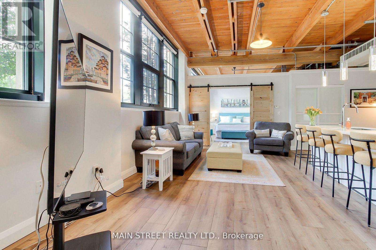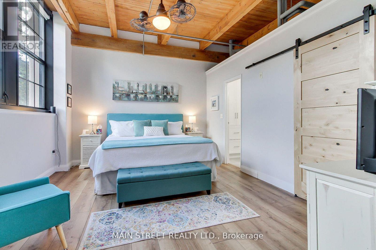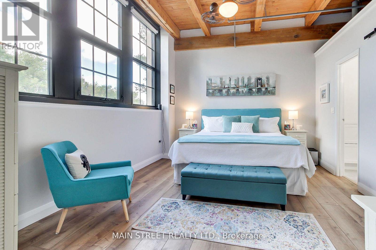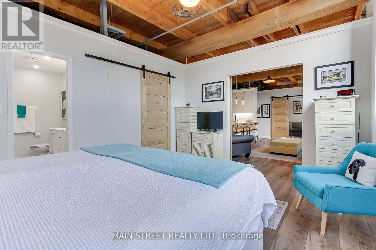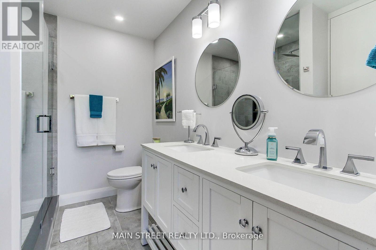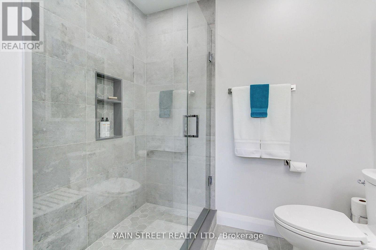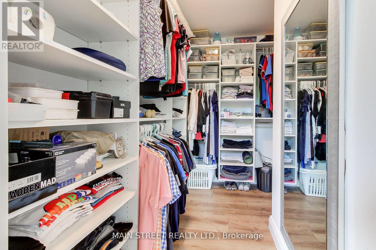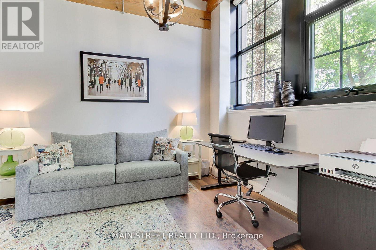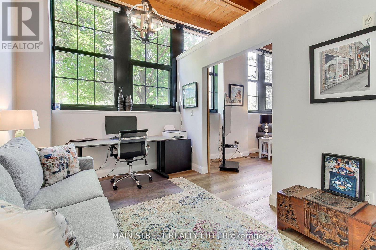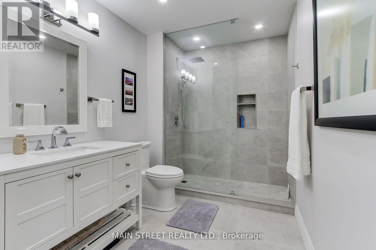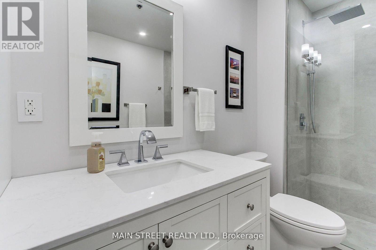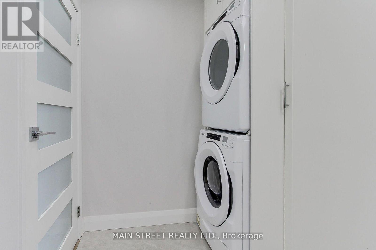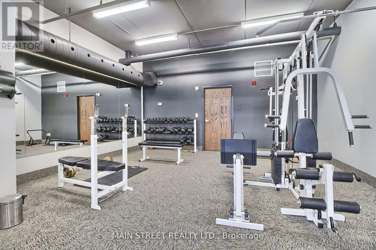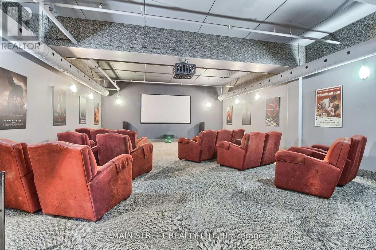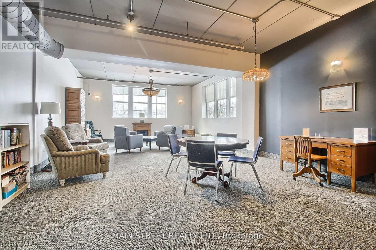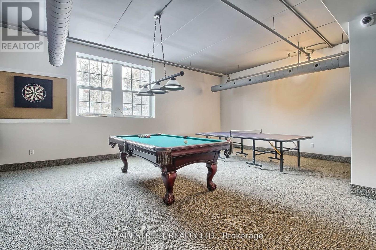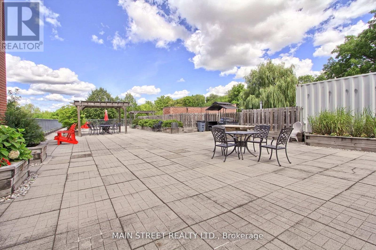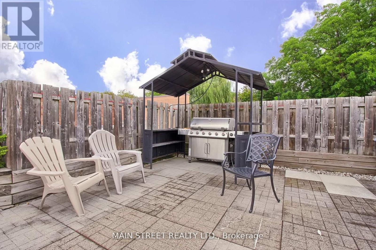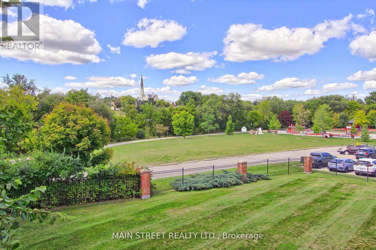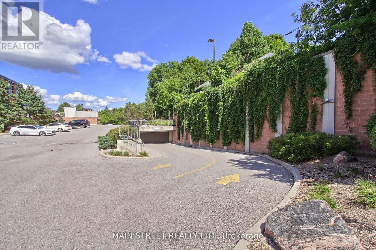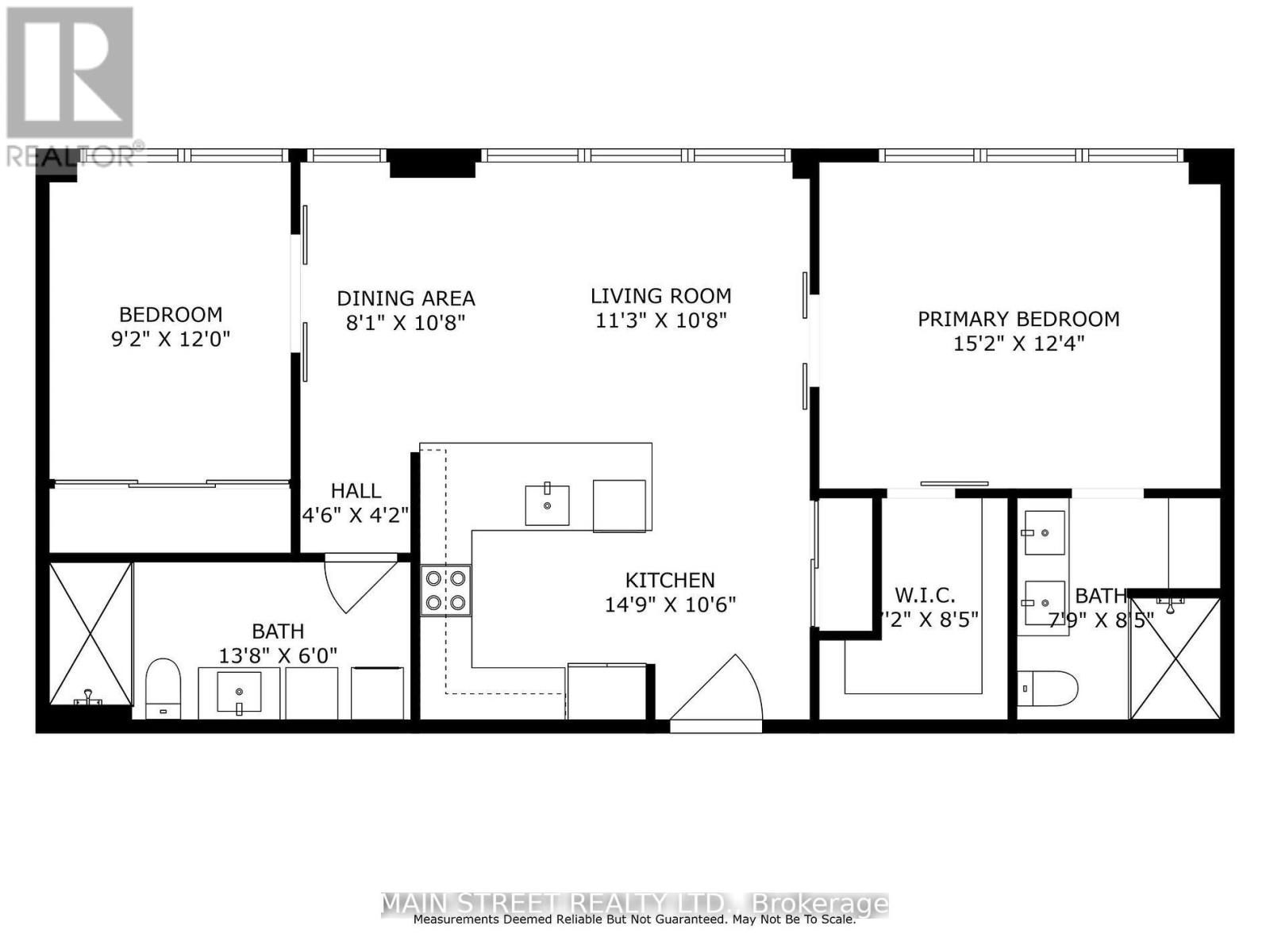107 - 543 Timothy Street Newmarket, Ontario L3Y 1R1
$799,000Maintenance, Heat, Water, Common Area Maintenance, Cable TV, Insurance, Parking, Electricity
$1,730 Monthly
Maintenance, Heat, Water, Common Area Maintenance, Cable TV, Insurance, Parking, Electricity
$1,730 MonthlyWelcome to 543 Timothy Street Unit 107 in Specialty Lofts. A fully renovated gem that checks all the boxes.This spacious loft features 2 bedroom and 2 bathrooms, designed with a modern open-concept layout that blends style and functionality. The interior boasts upgraded finishes, fresh flooring, and a bright, inviting atmosphere perfect for entertaining or relaxing at home.A rare find, this unit comes with 2 DEDICATED PARKING SPOTS, offering unmatched convenience and value. With turnkey renovations and thoughtfully updated details throughout. Unit 107 is the perfect choice for those seeking comfort, style, and practicality in one beautiful package. CABLE, (CRAVE CHANNEL), HIGH SPEED INTERNET WATER, HEAT and HYDRO are all included with maintenance. WINDOWS RECENTLY REPLACED WITH LOAN OF $309 PER MONTH ADDED TO MAINT FEE FOR APPROX 4 YEARS. SELLER WILL GIVE THE BUYER $10,000 ON CLOSINGS TO LOWER MAINT FEE OF THE LOAN. (id:60365)
Property Details
| MLS® Number | N12447072 |
| Property Type | Single Family |
| Community Name | Central Newmarket |
| CommunityFeatures | Pet Restrictions |
| Features | Backs On Greenbelt |
| ParkingSpaceTotal | 2 |
| Structure | Deck |
Building
| BathroomTotal | 2 |
| BedroomsAboveGround | 2 |
| BedroomsTotal | 2 |
| Amenities | Storage - Locker |
| Appliances | Barbeque, Blinds, Dishwasher, Dryer, Microwave, Stove, Washer, Refrigerator |
| ArchitecturalStyle | Loft |
| BasementDevelopment | Unfinished |
| BasementType | N/a (unfinished) |
| CoolingType | Central Air Conditioning |
| ExteriorFinish | Brick |
| FlooringType | Vinyl |
| HeatingType | Radiant Heat |
| SizeInterior | 1000 - 1199 Sqft |
| Type | Apartment |
Parking
| Underground | |
| Garage |
Land
| Acreage | No |
| LandscapeFeatures | Landscaped |
| ZoningDescription | Residential |
Rooms
| Level | Type | Length | Width | Dimensions |
|---|---|---|---|---|
| Other | Living Room | 3.43 m | 3.28 m | 3.43 m x 3.28 m |
| Other | Dining Room | 3.28 m | 2.46 m | 3.28 m x 2.46 m |
| Other | Kitchen | 4.52 m | 3.22 m | 4.52 m x 3.22 m |
| Other | Primary Bedroom | 4.62 m | 3.76 m | 4.62 m x 3.76 m |
| Other | Bedroom 2 | 3.64 m | 2.79 m | 3.64 m x 2.79 m |
Chris Cartwright
Broker
150 Main Street S.
Newmarket, Ontario L3Y 3Z1

