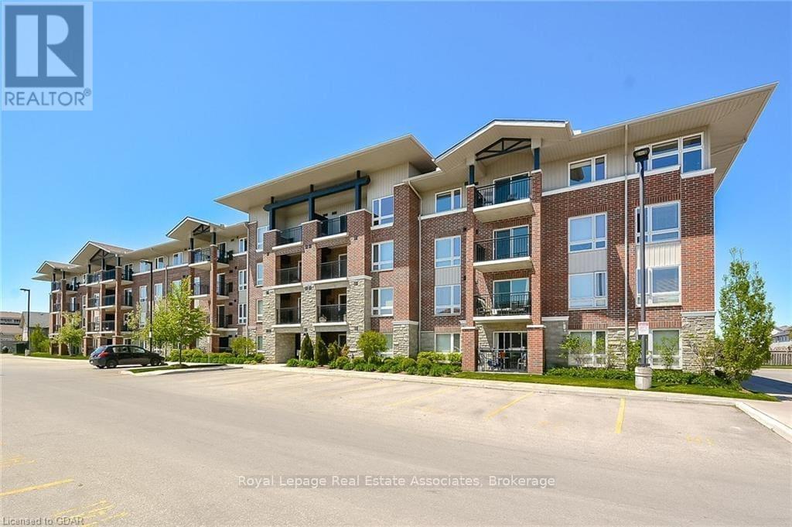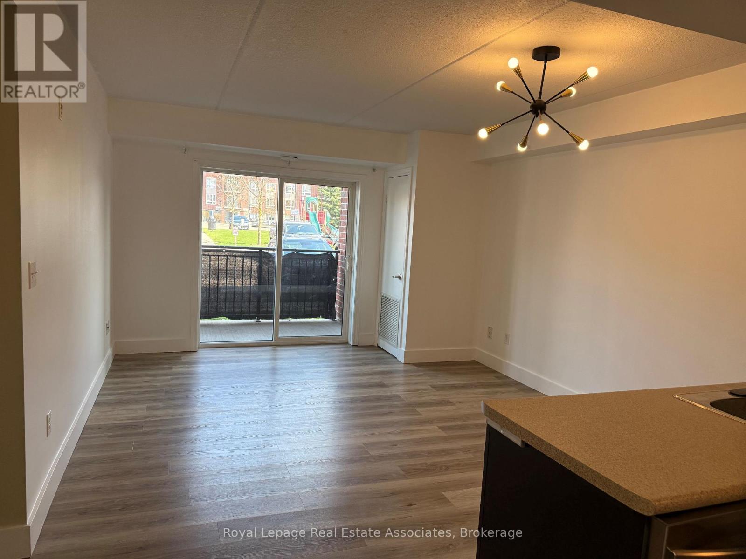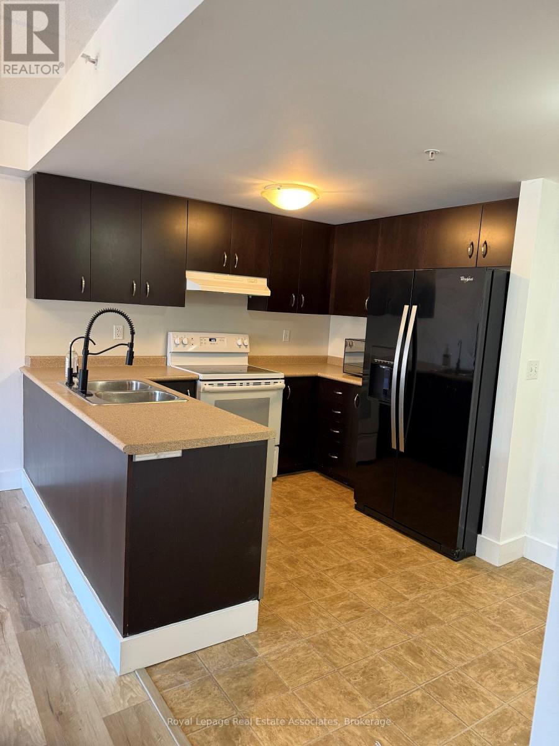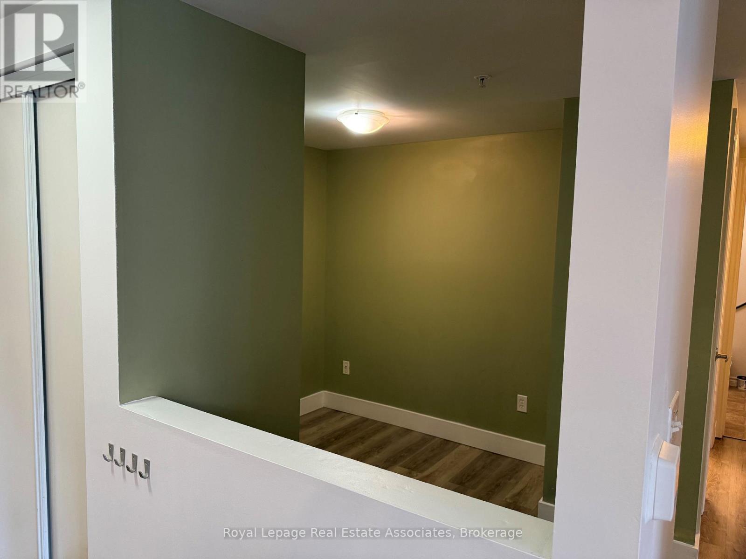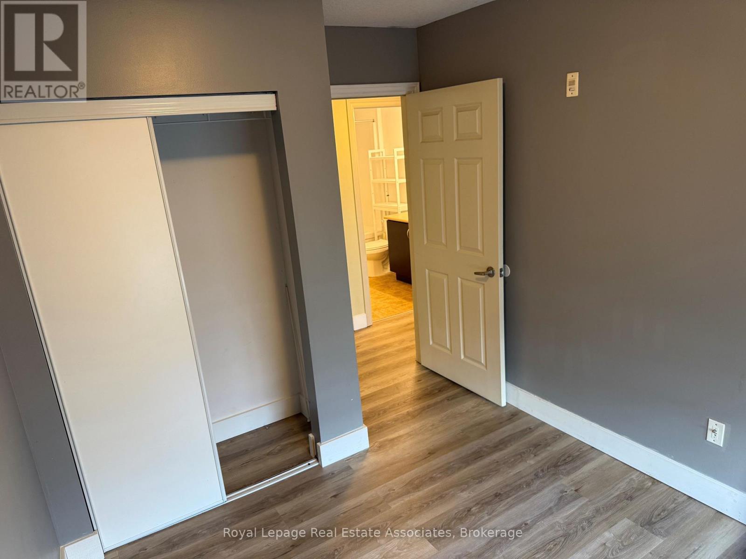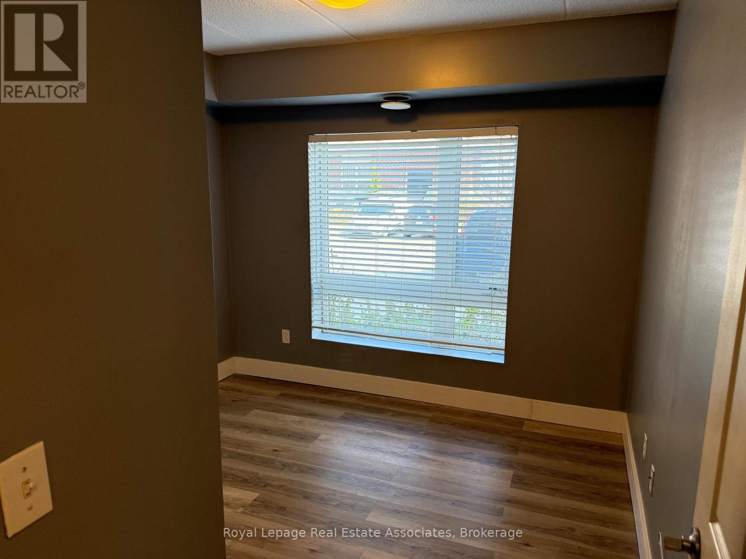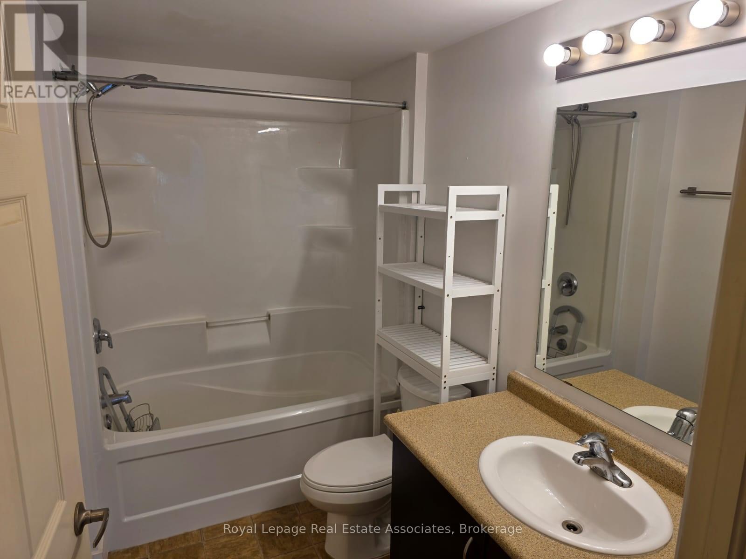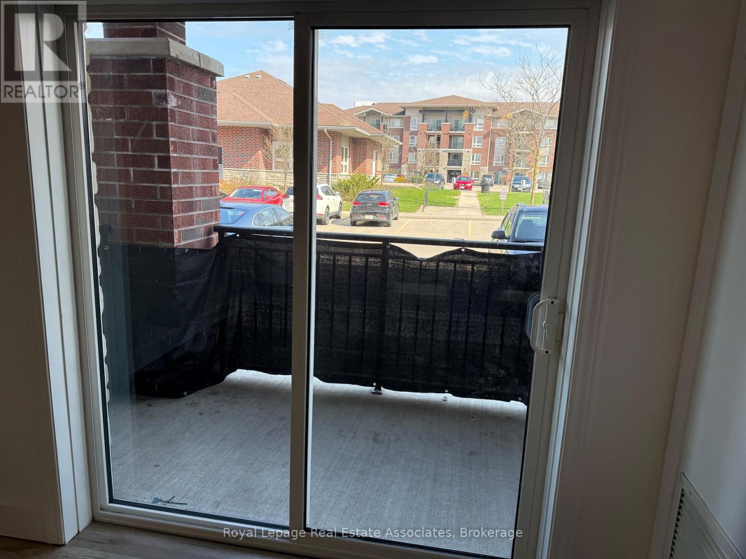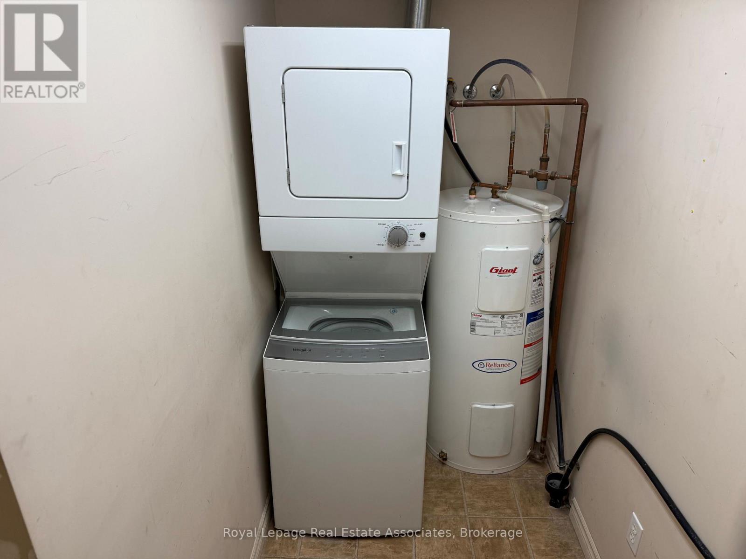107 - 37 Goodwin Drive Guelph, Ontario N1L 0E6
$2,300 Weekly
Welcome to easy living in Guelph's desirable south end! This well-maintained main-floor condo offers unbeatable convenience - no elevator required. With 852 square feet of bright, carpet-free space, this popular 2-bedroom + den layout is move-in ready and comes with all appliances included. Just steps from shopping, restaurants, a movie theatre, parks, trails, and public transit-with quick access to the 401-everything you need is right at your doorstep. Whether you're commuting or enjoying the vibrant neighbourhood, life here couldn't be easier. (id:60365)
Property Details
| MLS® Number | X12471680 |
| Property Type | Single Family |
| Community Name | Pineridge/Westminster Woods |
| AmenitiesNearBy | Park, Place Of Worship, Public Transit, Schools |
| CommunityFeatures | School Bus |
| Features | Balcony, Carpet Free, In Suite Laundry |
| ParkingSpaceTotal | 1 |
Building
| BathroomTotal | 1 |
| BedroomsAboveGround | 2 |
| BedroomsTotal | 2 |
| Amenities | Visitor Parking |
| Appliances | Water Heater, Dishwasher, Dryer, Microwave, Range, Stove, Washer, Refrigerator |
| CoolingType | Central Air Conditioning |
| ExteriorFinish | Aluminum Siding, Brick Facing |
| FireProtection | Smoke Detectors |
| FlooringType | Laminate, Tile |
| HeatingFuel | Natural Gas |
| HeatingType | Forced Air |
| SizeInterior | 800 - 899 Sqft |
| Type | Apartment |
Parking
| No Garage |
Land
| Acreage | No |
| LandAmenities | Park, Place Of Worship, Public Transit, Schools |
Rooms
| Level | Type | Length | Width | Dimensions |
|---|---|---|---|---|
| Main Level | Living Room | 3.96 m | 4.67 m | 3.96 m x 4.67 m |
| Main Level | Kitchen | 2.31 m | 2.84 m | 2.31 m x 2.84 m |
| Main Level | Den | 2.05 m | 2.13 m | 2.05 m x 2.13 m |
| Main Level | Primary Bedroom | 3.04 m | 3.53 m | 3.04 m x 3.53 m |
| Main Level | Bedroom 2 | 2.59 m | 3.53 m | 2.59 m x 3.53 m |
| Main Level | Laundry Room | 2.79 m | 1.29 m | 2.79 m x 1.29 m |
| Main Level | Bathroom | Measurements not available |
Courtney Bush
Salesperson
521 Main Street
Georgetown, Ontario L7G 3T1
Samantha Josephine Read
Broker
7145 West Credit Ave B1 #100
Mississauga, Ontario L5N 6J7

