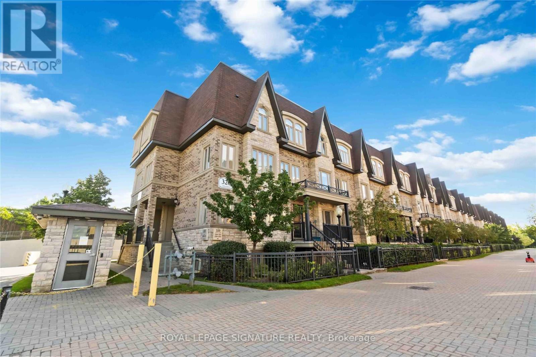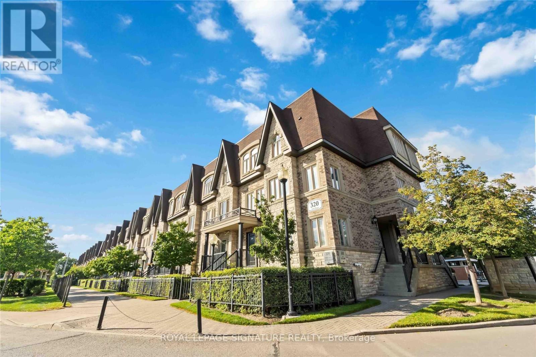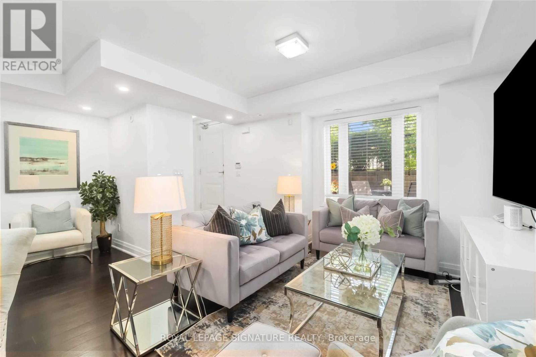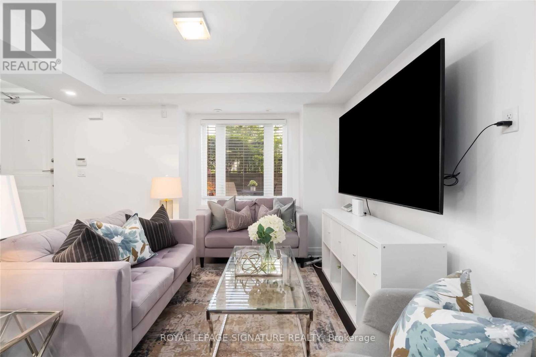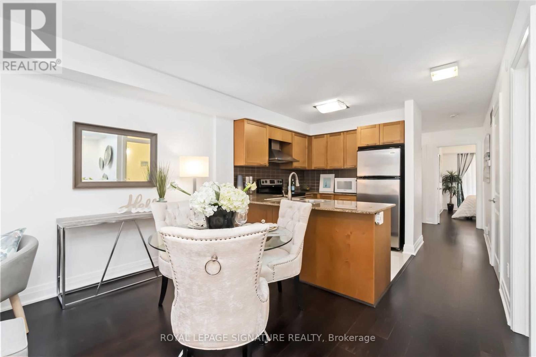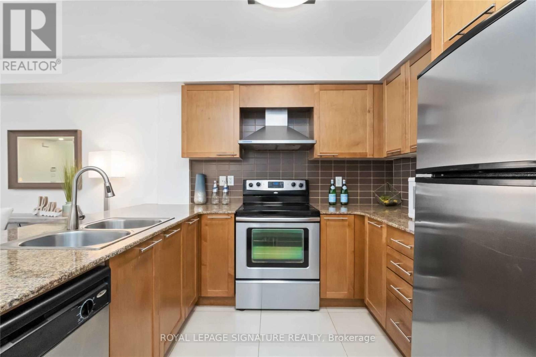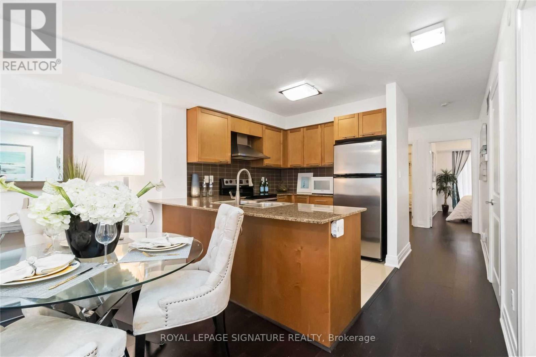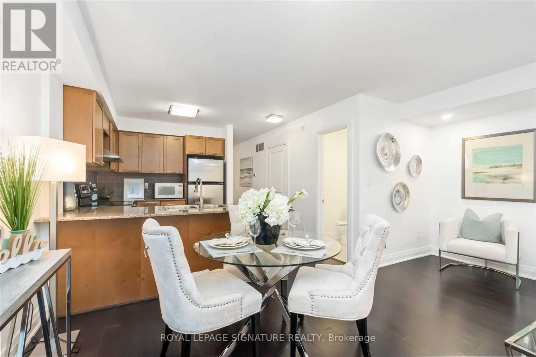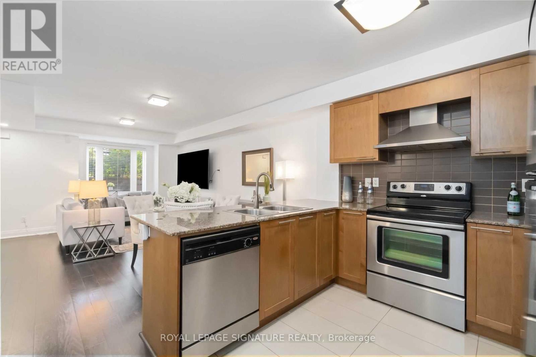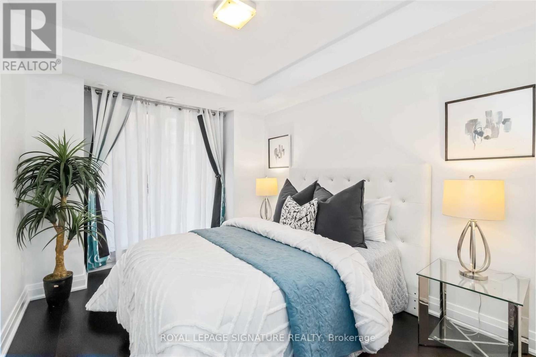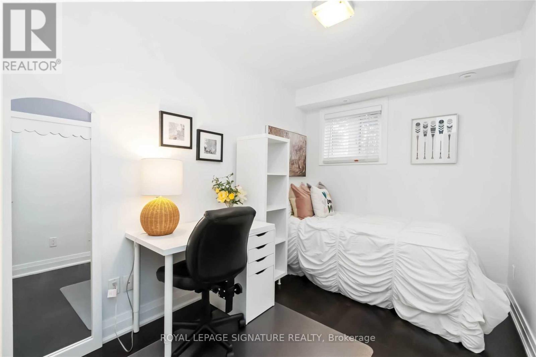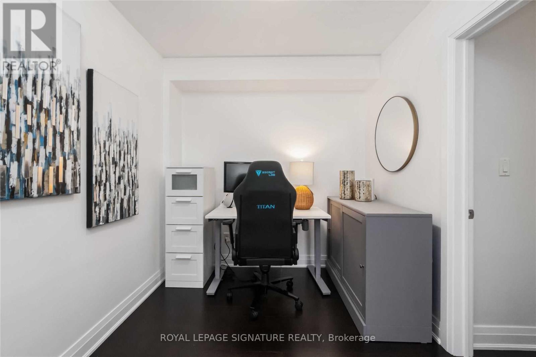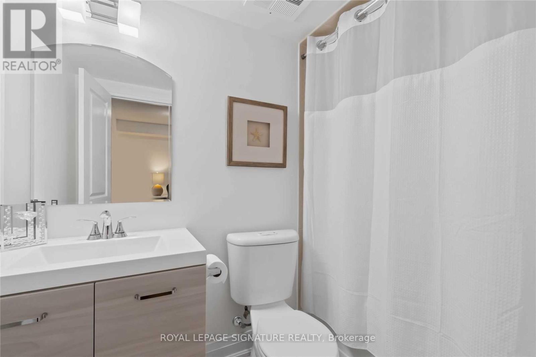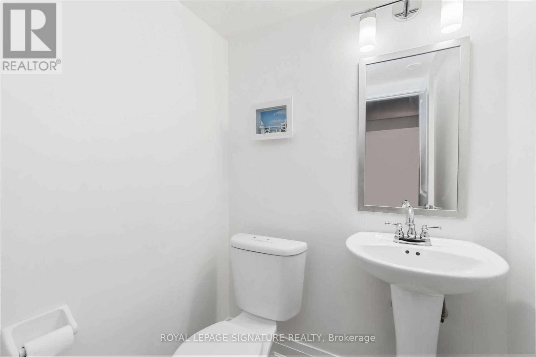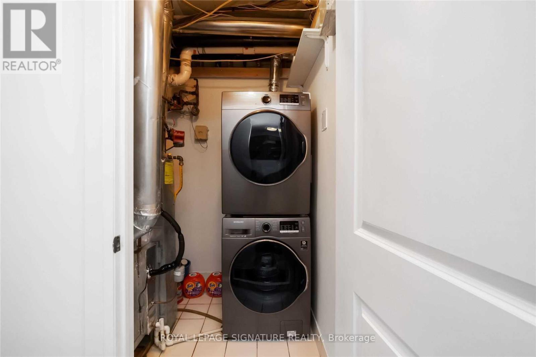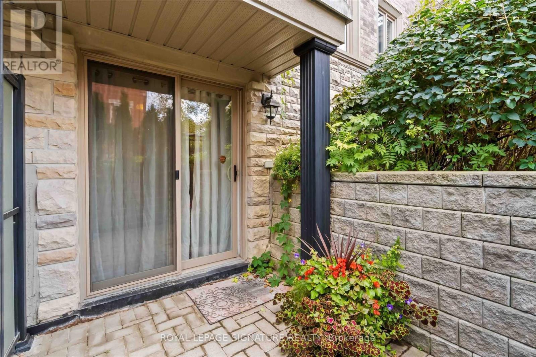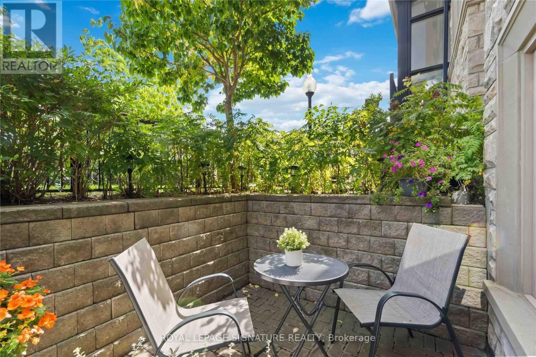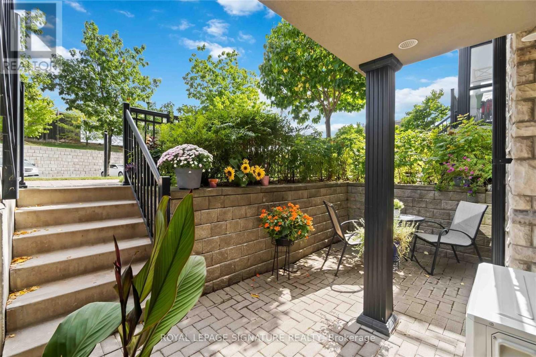107 - 320 John Street Markham, Ontario L3T 0B1
$649,000Maintenance, Common Area Maintenance, Insurance, Parking
$427.95 Monthly
Maintenance, Common Area Maintenance, Insurance, Parking
$427.95 MonthlyGorgeous Two Bedroom + Den Townhouse In Prime Thornhill Location. Practical Open Concept Layout With Large Living &Dining Room. An Open-Concept Kitchen Perfect For Entertaining, Lots of Storage and a Private Front Terrace. AAA+ Neighbourhood, Steps Away From Banks, Park, Supermarket, Restaurants..., 5 Min Walk To Thornhill Community Center & 5Min Drive To 404/407. One Parking Spot and One Locker Unit are Included. The photos show laminate flooring, but the unit now has broadloom flooring. (id:60365)
Property Details
| MLS® Number | N12531082 |
| Property Type | Single Family |
| Community Name | Thornhill |
| CommunityFeatures | Pets Allowed With Restrictions |
| EquipmentType | Water Heater |
| ParkingSpaceTotal | 1 |
| RentalEquipmentType | Water Heater |
Building
| BathroomTotal | 2 |
| BedroomsAboveGround | 2 |
| BedroomsBelowGround | 1 |
| BedroomsTotal | 3 |
| Amenities | Storage - Locker |
| Appliances | Dishwasher, Dryer, Hood Fan, Stove, Washer, Window Coverings, Refrigerator |
| BasementType | None |
| CoolingType | Central Air Conditioning |
| ExteriorFinish | Brick |
| FlooringType | Carpeted, Ceramic |
| HalfBathTotal | 1 |
| HeatingFuel | Natural Gas |
| HeatingType | Forced Air |
| SizeInterior | 800 - 899 Sqft |
| Type | Apartment |
Parking
| Underground | |
| Garage |
Land
| Acreage | No |
Rooms
| Level | Type | Length | Width | Dimensions |
|---|---|---|---|---|
| Flat | Living Room | Measurements not available | ||
| Flat | Dining Room | Measurements not available | ||
| Flat | Kitchen | Measurements not available | ||
| Flat | Primary Bedroom | Measurements not available | ||
| Flat | Bedroom 2 | Measurements not available | ||
| Flat | Den | Measurements not available |
https://www.realtor.ca/real-estate/29089841/107-320-john-street-markham-thornhill-thornhill
Daniel Dalaki
Salesperson
8 Sampson Mews Suite 201 The Shops At Don Mills
Toronto, Ontario M3C 0H5

