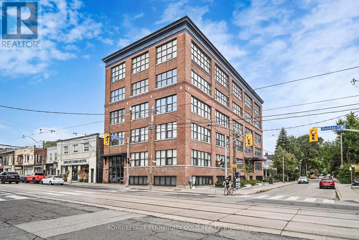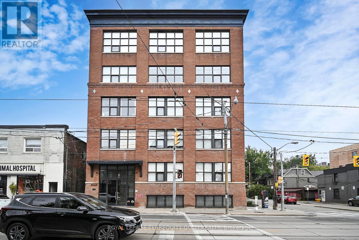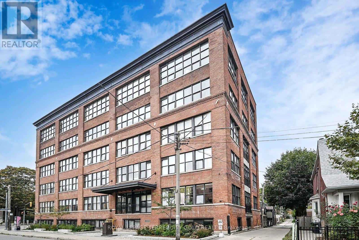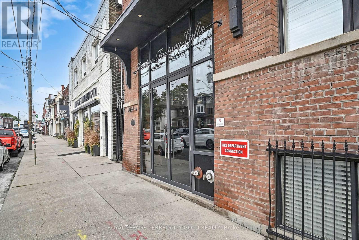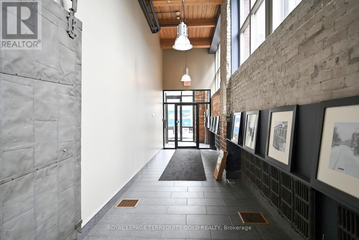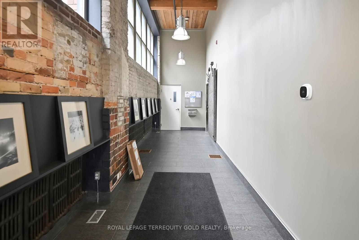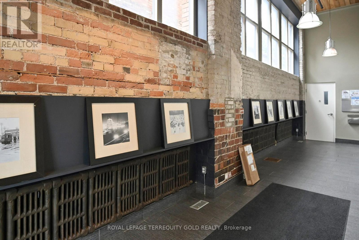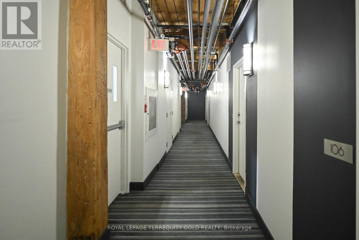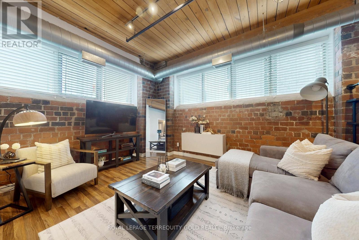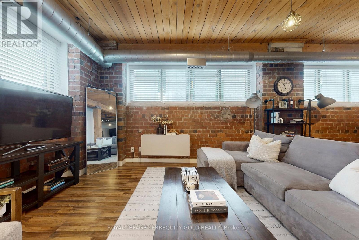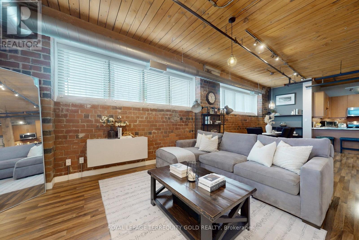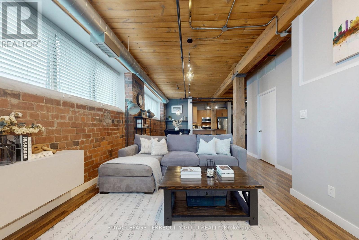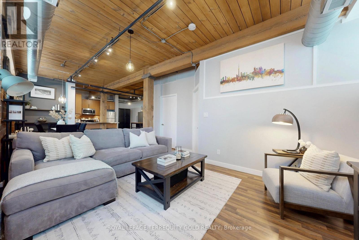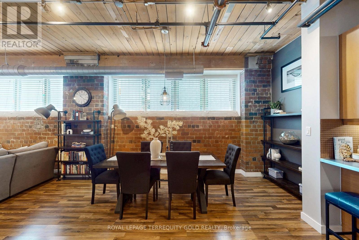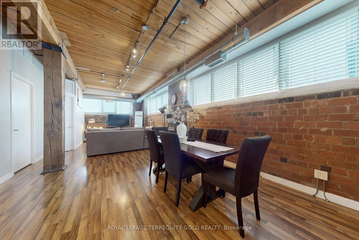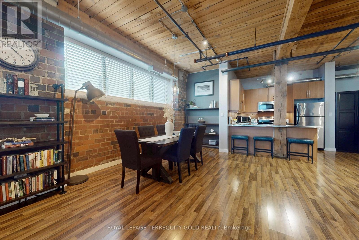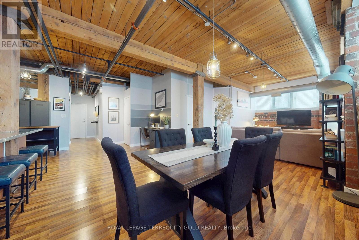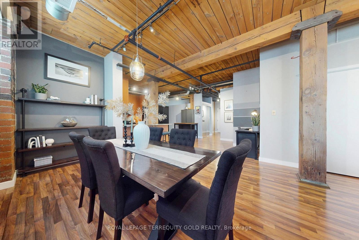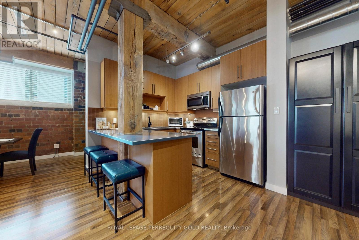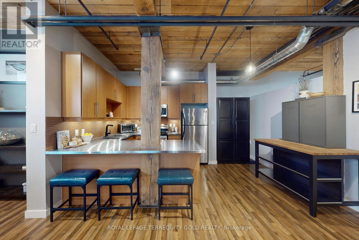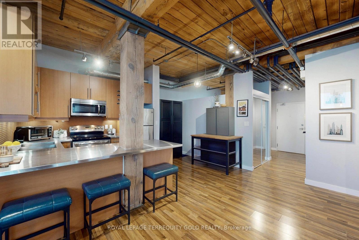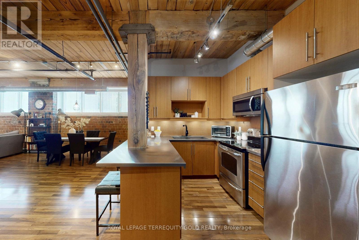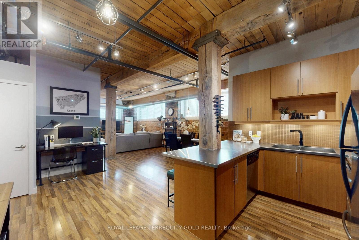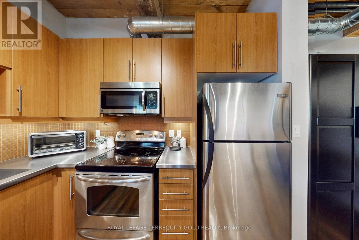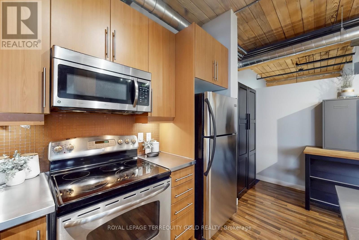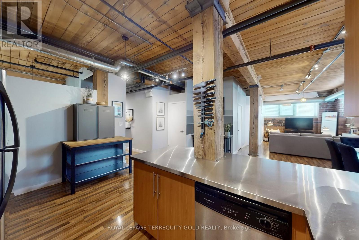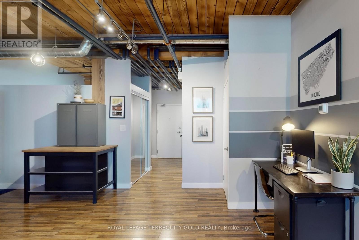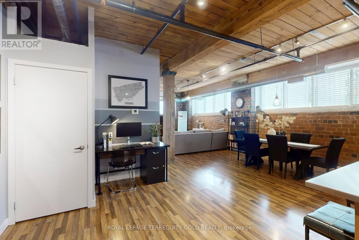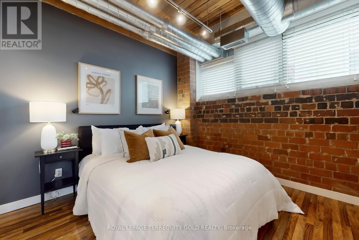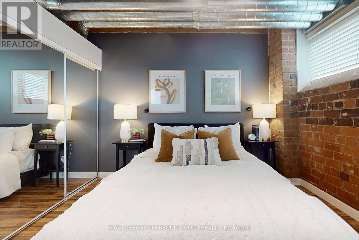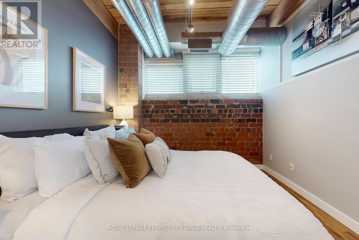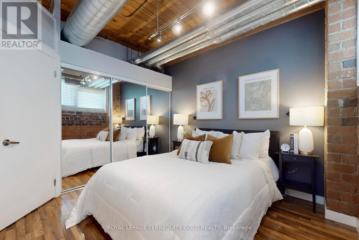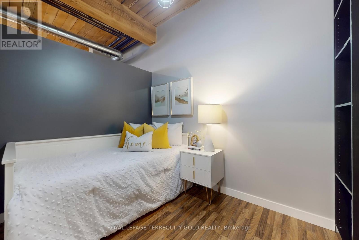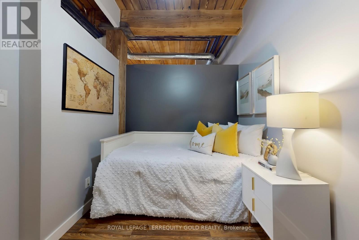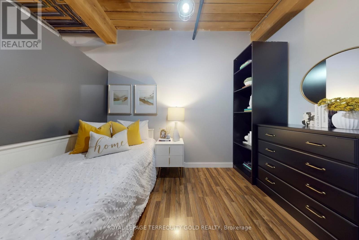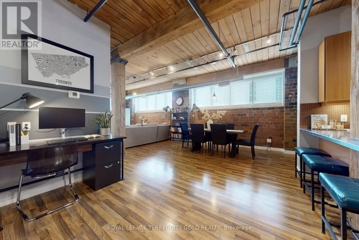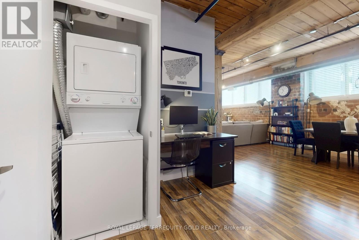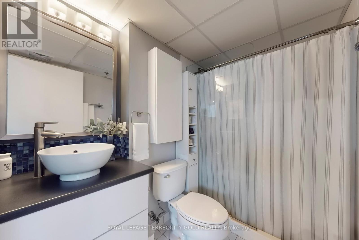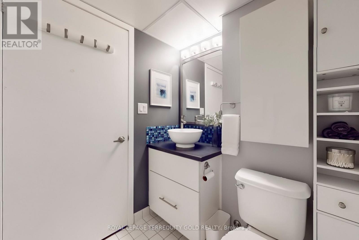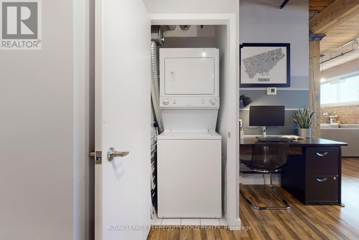107 - 2154 Dundas Street W Toronto, Ontario M6R 1X3
$874,900Maintenance, Heat, Water, Cable TV, Common Area Maintenance
$1,183.04 Monthly
Maintenance, Heat, Water, Cable TV, Common Area Maintenance
$1,183.04 MonthlyOnce the B.F. Harvey Co. bedding factory (early 1900s), this heritage-designated building was transformed in the late 2000s into Feather Factory Lofts, a boutique residence of just 44 authentic hard lofts over five storeys true character in a prime west-end location. This 1,070 sq ft, 2-bedroom SE corner suite showcases original 10 ft factory wood ceilings, exposed brick, and post-and-beam construction. Wraparound windows bring natural light across the open plan. A large kitchen with stainless steel appliances, generous counters, and an eat in area makes everyday living and entertaining easy. The flexible layout works beautifully as a home, office, studio, or gallery. Located in the heart of Roncesvalles Village, just minutes to Bloor West/Dundas West subway, High Park, bistros, pubs, indie cafés, and boutique shops, with Loblaws and daily conveniences nearby. Street permit parking is available through the City of Toronto. With a Walk Score that makes this a true walkers paradise, excellent transit options including subway, UP Express, and streetcar, and a bike-friendly neighbourhood with lanes and trails nearby, convenience is at your doorstep. Roncesvalles is known for its vibrant, creative culture third-wave coffee, craft breweries, natural-wine bars, vintage shops, galleries, yoga and fitness studios, and a beloved farmers market all add to the lifestyle. A rare chance to own a true hard loft with history, scale, and community in one of Toronto's most loved neighbourhoods. (id:60365)
Property Details
| MLS® Number | W12426608 |
| Property Type | Single Family |
| Community Name | Roncesvalles |
| CommunityFeatures | Pet Restrictions |
| Features | Carpet Free, In Suite Laundry |
Building
| BathroomTotal | 1 |
| BedroomsAboveGround | 2 |
| BedroomsTotal | 2 |
| Appliances | Dishwasher, Dryer, Stove, Washer, Window Coverings, Refrigerator |
| CoolingType | Central Air Conditioning |
| ExteriorFinish | Brick |
| FlooringType | Hardwood |
| HeatingType | Forced Air |
| SizeInterior | 1000 - 1199 Sqft |
| Type | Apartment |
Parking
| No Garage |
Land
| Acreage | No |
Rooms
| Level | Type | Length | Width | Dimensions |
|---|---|---|---|---|
| Flat | Living Room | 5.28 m | 3.45 m | 5.28 m x 3.45 m |
| Flat | Dining Room | 4.32 m | 4.19 m | 4.32 m x 4.19 m |
| Flat | Kitchen | 2.87 m | 2.62 m | 2.87 m x 2.62 m |
| Flat | Primary Bedroom | 3.28 m | 3 m | 3.28 m x 3 m |
| Flat | Bedroom 2 | 3.35 m | 2.19 m | 3.35 m x 2.19 m |
Lucia Gouveia
Broker of Record
293 Eglinton Avenue East
Toronto, Ontario M4P 1L3

