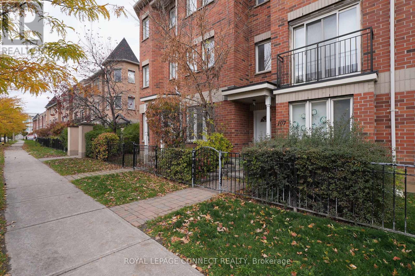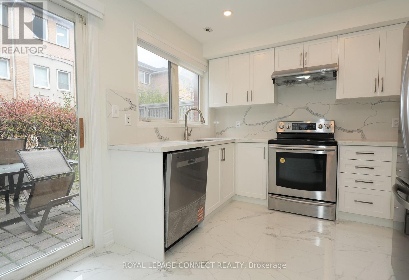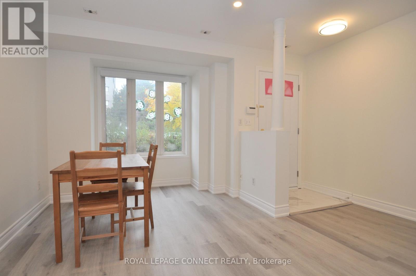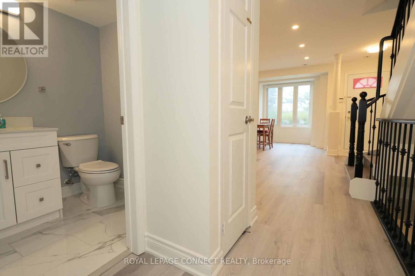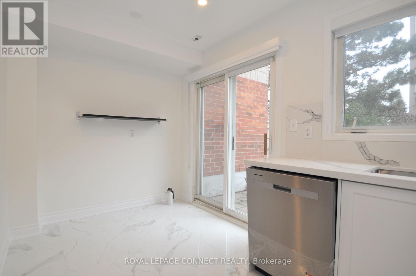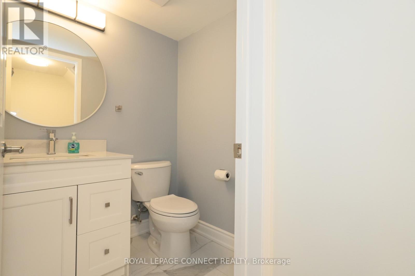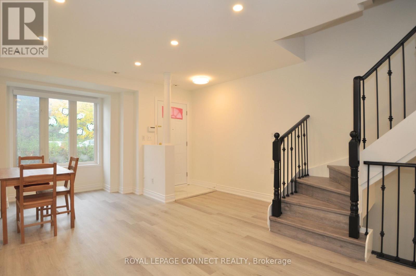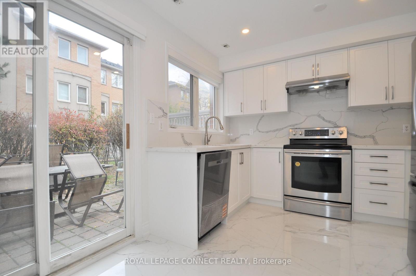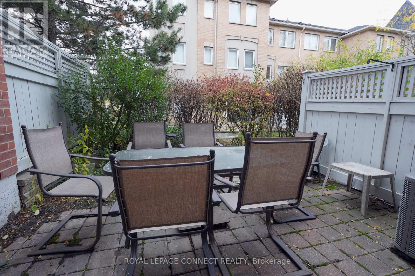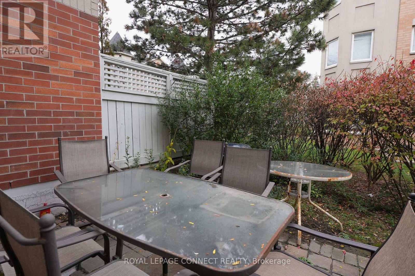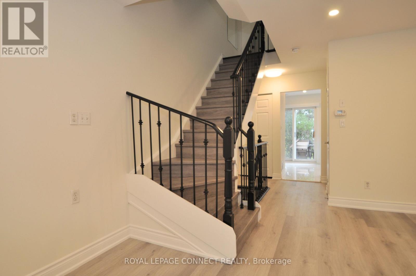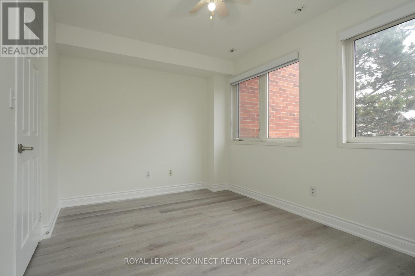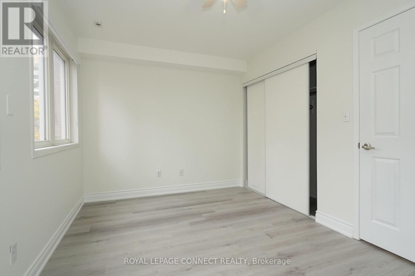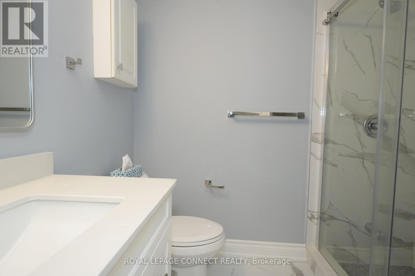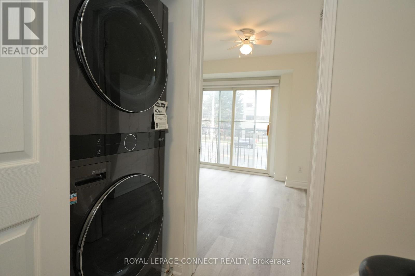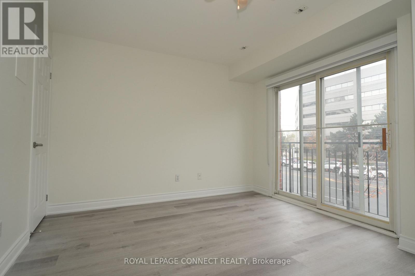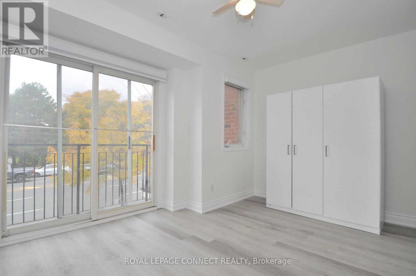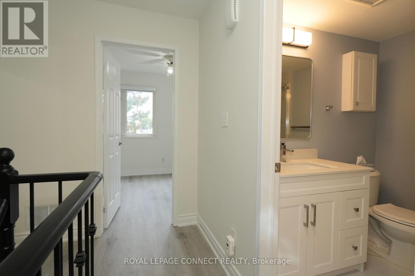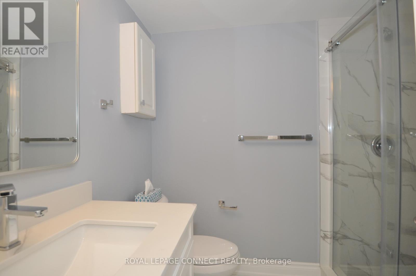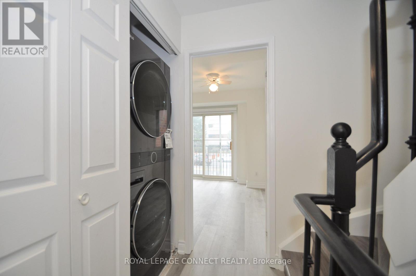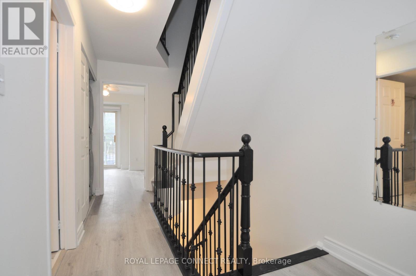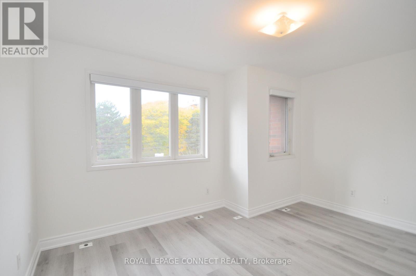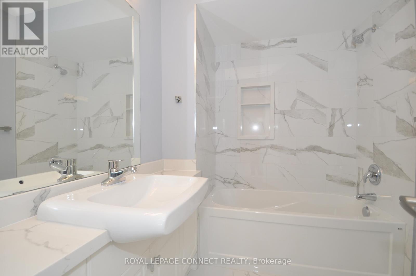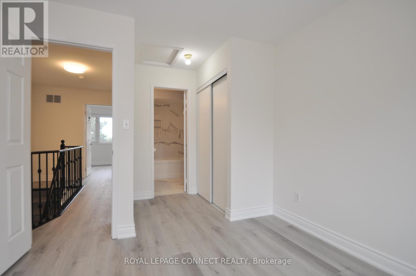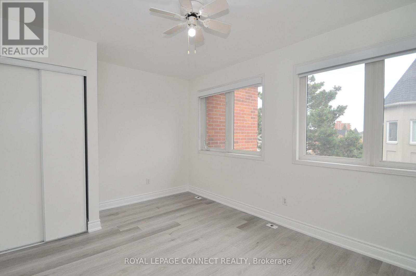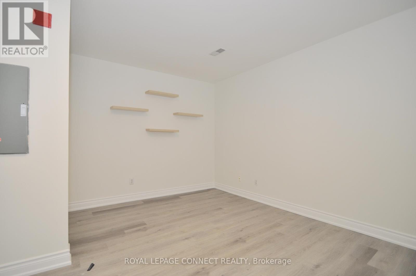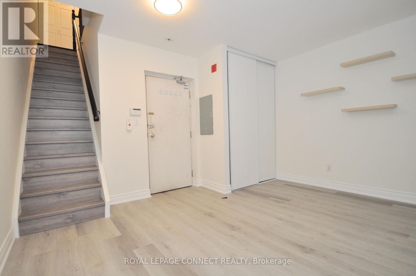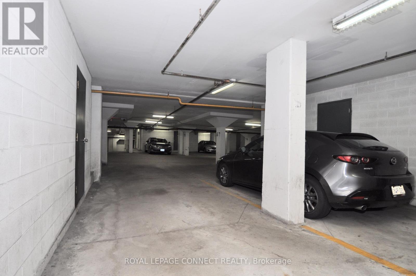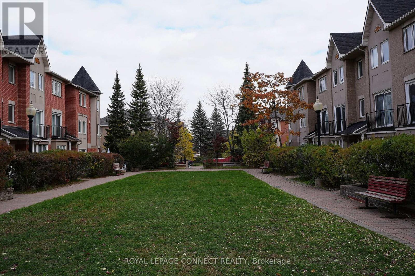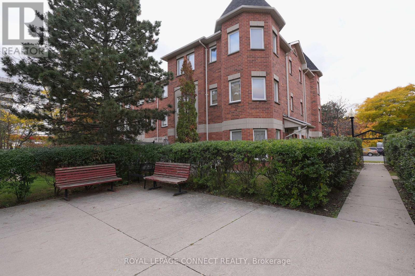107 - 19 Rosebank Drive Toronto, Ontario M1B 5Z2
$3,250 Monthly
Welcome to this totally Renovated, a rare find, Stunning 3-storey, 4 bedrooms Condo Townhome in Prime Scarborough East. What a great deal, Cable TV and Internet included!!! This home shows wonderfully and offers both comfort and convenience, boasts spacious living throughout. Ideal for a growing family, this gem features 4 well-sized bedrooms and 2.5 bathrooms, with a thoughtful layout designed for comfort and versatility. Over 1,800 Sqft living space. Modern Eat-in kitchen walks out to back yard. Yes, you do have a patio to BBQ. The second floor includes two generously sized bedrooms, a updated full bathroom. The 3rd floor includes A dedicated primary bedroom with a private renovated ensuite Bathroom, providing a tranquil retreat at the end of your day. The additional flex room on this floor offers endless possibilities whether it's a bedroom, home office, study, or even a TV/exercise room. Finished basement rec room, walk directly to your private 2-car underground parking spots(Tandem). Less than 1km from Centennial College and few minutes' drives from an evolving Scarborough Town Centre skyline, University of Toronto Scarborough Campus, Nearby everything you needs. (id:60365)
Property Details
| MLS® Number | E12501278 |
| Property Type | Single Family |
| Community Name | Malvern |
| CommunityFeatures | Pets Allowed With Restrictions |
| Features | Balcony, Carpet Free |
| ParkingSpaceTotal | 2 |
Building
| BathroomTotal | 3 |
| BedroomsAboveGround | 4 |
| BedroomsTotal | 4 |
| Appliances | Garage Door Opener Remote(s), Dishwasher, Dryer, Stove, Washer, Window Coverings, Refrigerator |
| ArchitecturalStyle | Multi-level |
| BasementDevelopment | Finished |
| BasementType | N/a (finished) |
| CoolingType | Central Air Conditioning |
| ExteriorFinish | Brick |
| FlooringType | Laminate, Ceramic |
| HalfBathTotal | 1 |
| HeatingFuel | Natural Gas |
| HeatingType | Forced Air |
| SizeInterior | 1400 - 1599 Sqft |
| Type | Row / Townhouse |
Parking
| Underground | |
| Garage |
Land
| Acreage | No |
Rooms
| Level | Type | Length | Width | Dimensions |
|---|---|---|---|---|
| Second Level | Bedroom | 4.18 m | 2.77 m | 4.18 m x 2.77 m |
| Second Level | Bedroom 2 | 4.18 m | 3.77 m | 4.18 m x 3.77 m |
| Third Level | Primary Bedroom | 4.2 m | 3.37 m | 4.2 m x 3.37 m |
| Third Level | Bedroom 4 | 4.16 m | 3.07 m | 4.16 m x 3.07 m |
| Basement | Recreational, Games Room | 4.2 m | 3.71 m | 4.2 m x 3.71 m |
| Ground Level | Living Room | 6.11 m | 4.18 m | 6.11 m x 4.18 m |
| Ground Level | Dining Room | 6.11 m | 4.18 m | 6.11 m x 4.18 m |
| Ground Level | Kitchen | 4.16 m | 3.09 m | 4.16 m x 3.09 m |
https://www.realtor.ca/real-estate/29058792/107-19-rosebank-drive-toronto-malvern-malvern
William Wei
Broker
1415 Kennedy Rd Unit 22
Toronto, Ontario M1P 2L6
Eva Qiu
Broker
1415 Kennedy Rd Unit 22
Toronto, Ontario M1P 2L6

