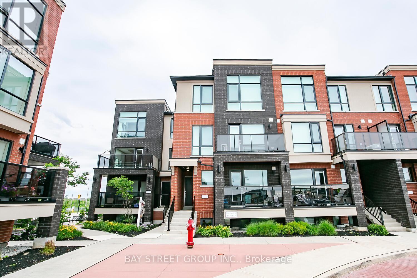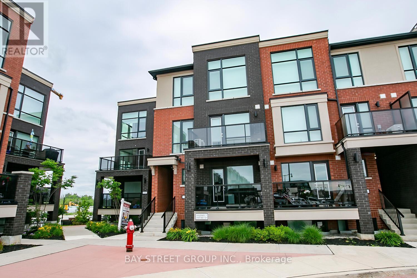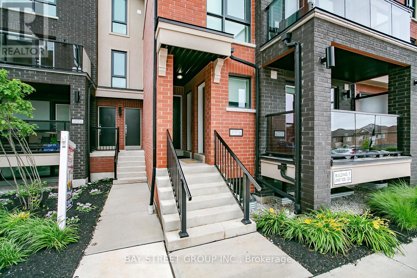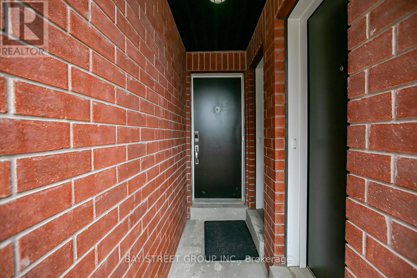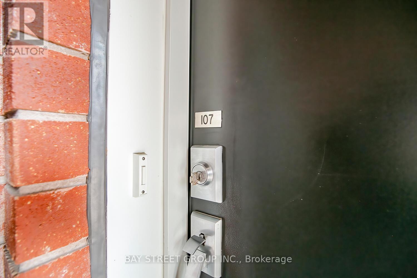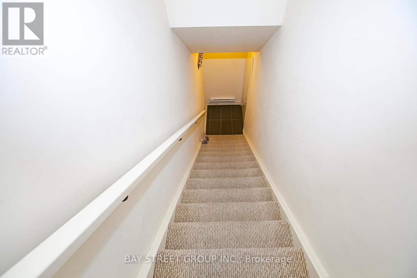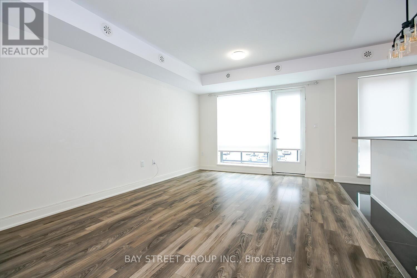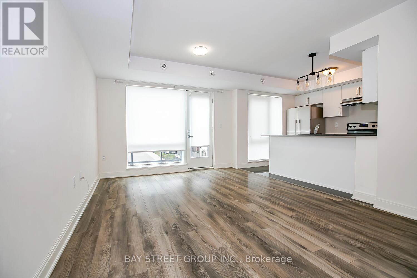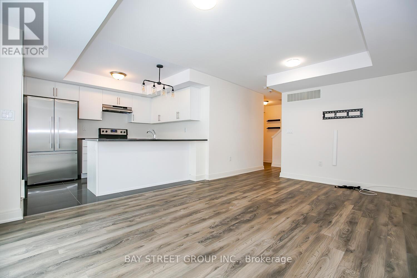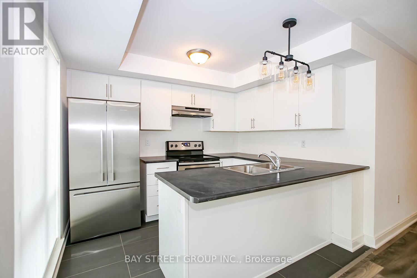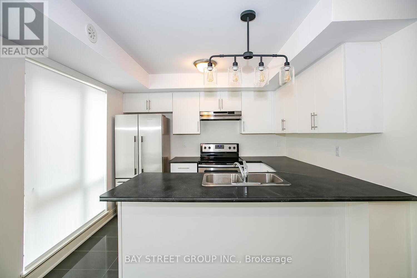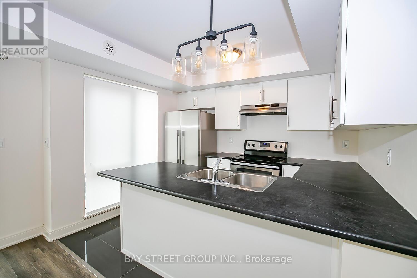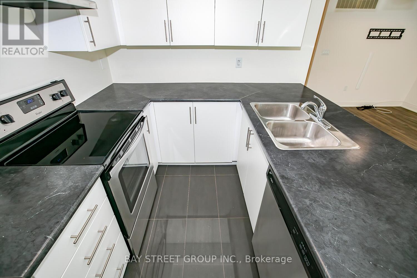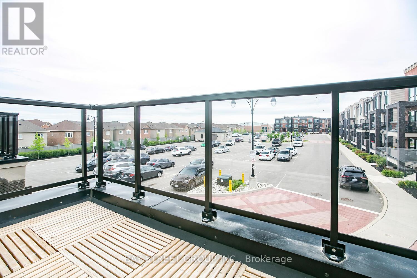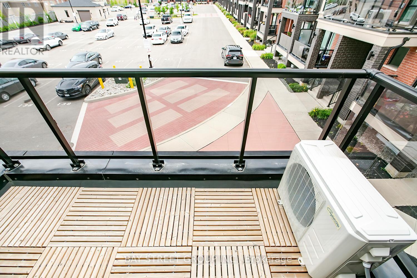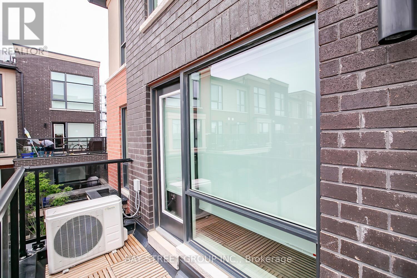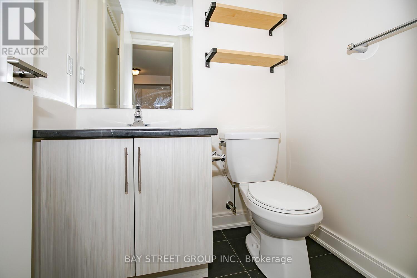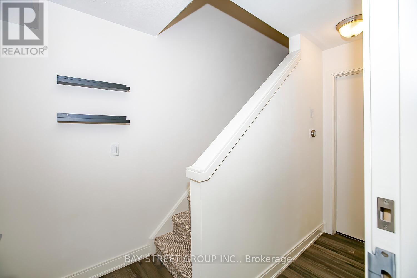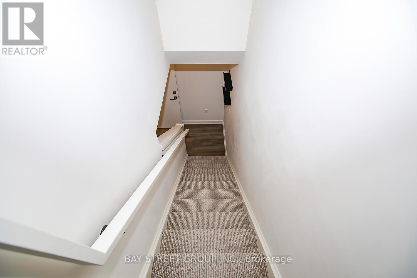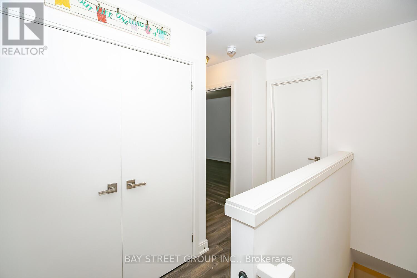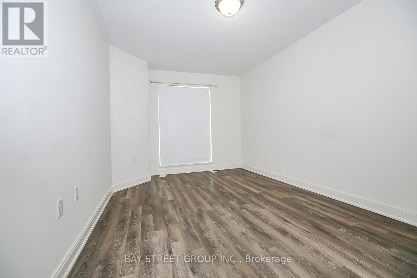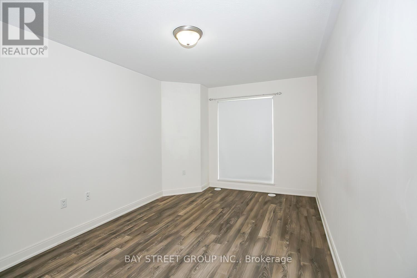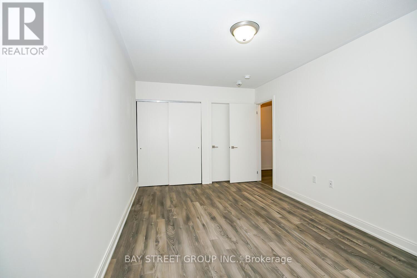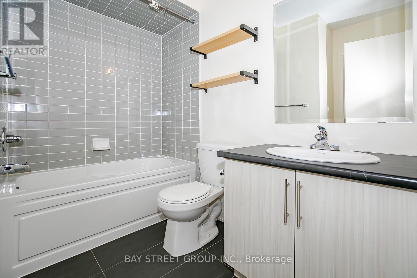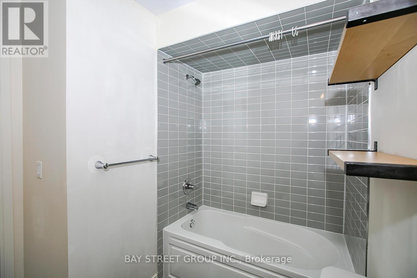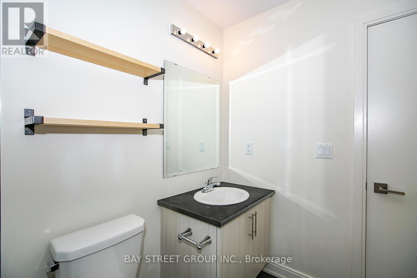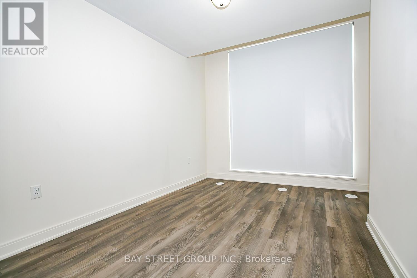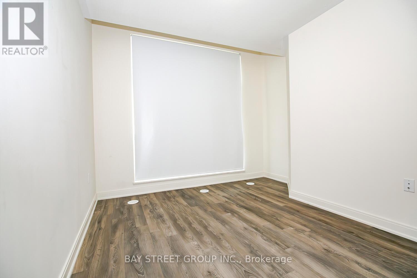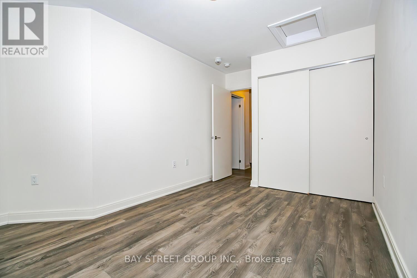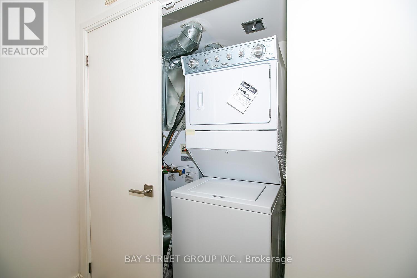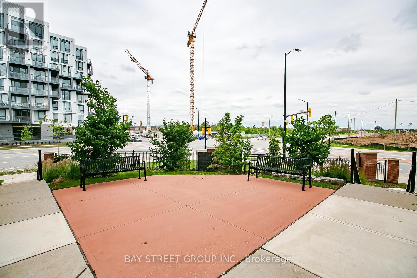107 - 100 Dufay Road Brampton, Ontario L7A 4S3
2 Bedroom
2 Bathroom
1000 - 1199 sqft
Central Air Conditioning
Forced Air
$2,300 Monthly
A Modern-Style 2 Bedroom, 2 Washroom With 1 Car Parking Condo Townhouse Located In MountPleasant Area. The Unit Has A Spacious Layout With Lot Of Sunlight, Open Concept Great RoomWith Walkout Balcony, Eat In Kitchen With Stainless-Steel Appliances And Ensuite Laundry. Walk To Creditview Sandalwood Park, Bus Stop, Longo's Plaza, Dollarama, Banks, Day Care, Kumon, School, Trails & Transit, 5 Min. To Mount Pleasant Go Station. (id:60365)
Property Details
| MLS® Number | W12499580 |
| Property Type | Single Family |
| Community Name | Northwest Brampton |
| AmenitiesNearBy | Park, Public Transit, Schools |
| CommunityFeatures | Pets Not Allowed |
| Features | Balcony |
| ParkingSpaceTotal | 1 |
| ViewType | View |
Building
| BathroomTotal | 2 |
| BedroomsAboveGround | 2 |
| BedroomsTotal | 2 |
| Age | 6 To 10 Years |
| Amenities | Visitor Parking |
| Appliances | Dishwasher, Dryer, Water Heater, Stove, Washer, Refrigerator |
| BasementType | None |
| CoolingType | Central Air Conditioning |
| ExteriorFinish | Brick |
| FlooringType | Laminate |
| HalfBathTotal | 1 |
| HeatingFuel | Natural Gas |
| HeatingType | Forced Air |
| SizeInterior | 1000 - 1199 Sqft |
| Type | Row / Townhouse |
Parking
| No Garage |
Land
| Acreage | No |
| LandAmenities | Park, Public Transit, Schools |
Rooms
| Level | Type | Length | Width | Dimensions |
|---|---|---|---|---|
| Main Level | Kitchen | 3.29 m | 2.49 m | 3.29 m x 2.49 m |
| Upper Level | Primary Bedroom | 4.91 m | 3.05 m | 4.91 m x 3.05 m |
| Upper Level | Bedroom 2 | 3.88 m | 3.83 m | 3.88 m x 3.83 m |
| Upper Level | Laundry Room | Measurements not available |
Ashish Bhatia
Salesperson
Bay Street Group Inc.
8300 Woodbine Ave Ste 500
Markham, Ontario L3R 9Y7
8300 Woodbine Ave Ste 500
Markham, Ontario L3R 9Y7

