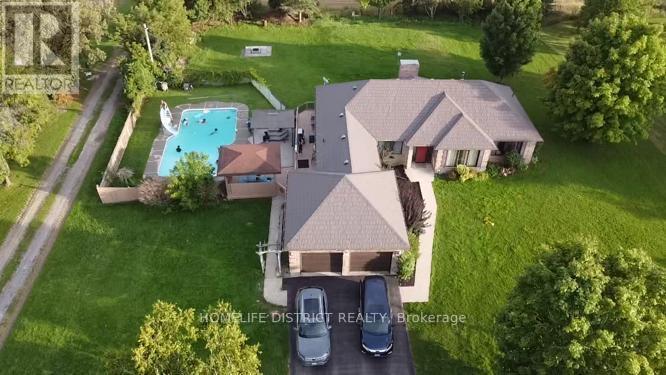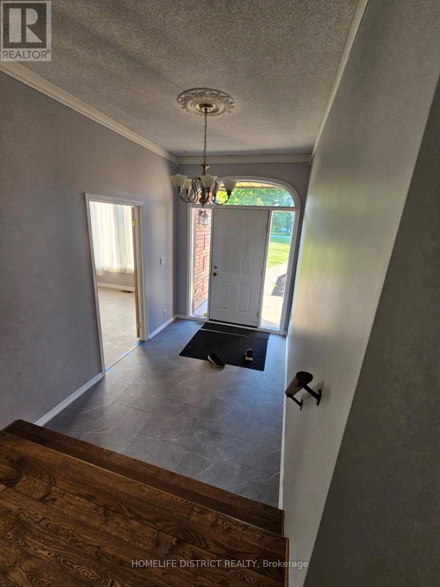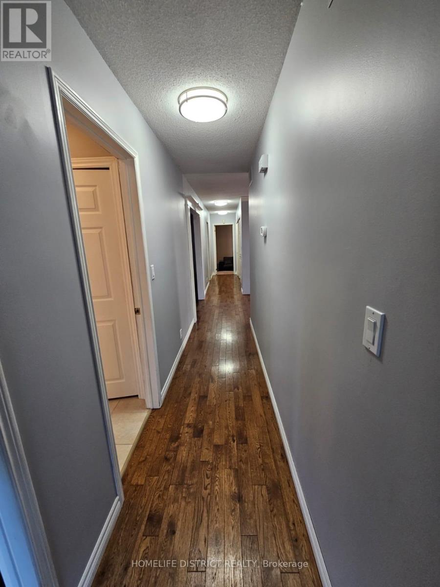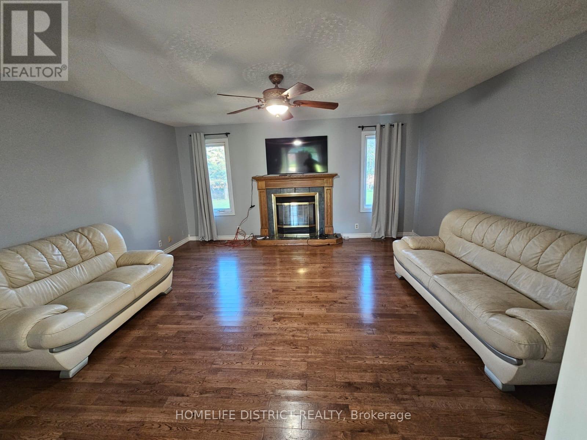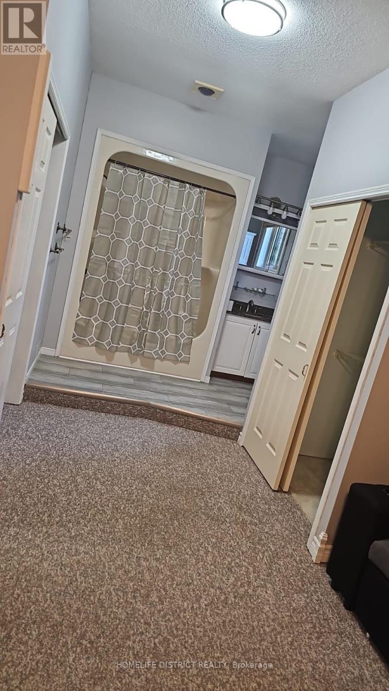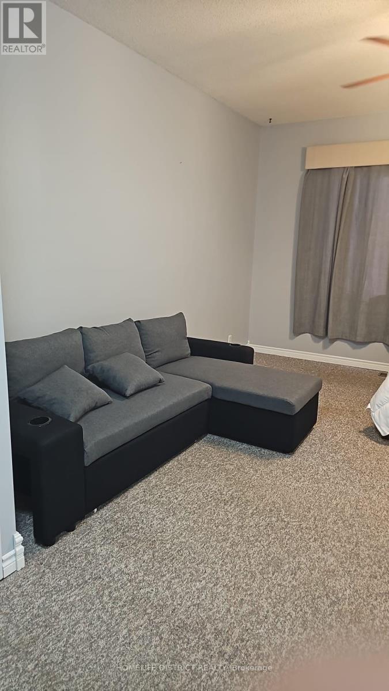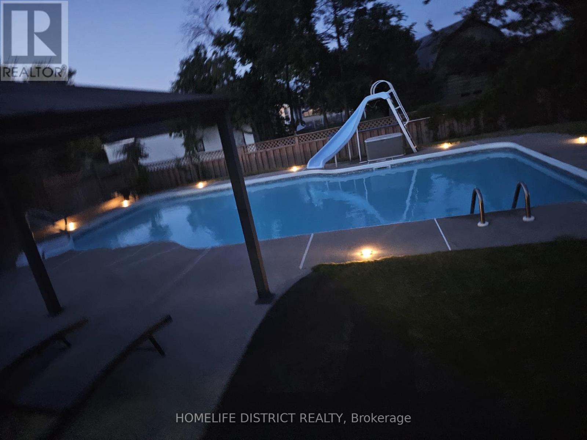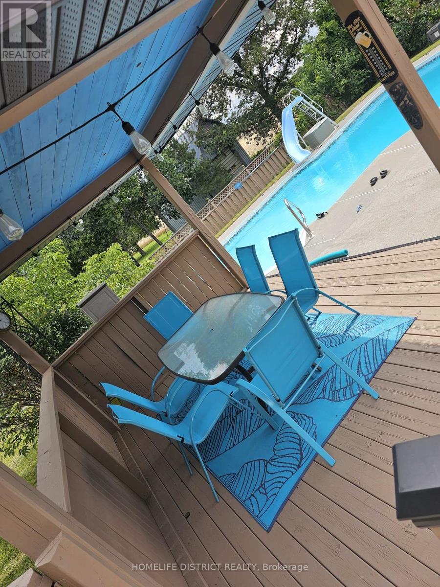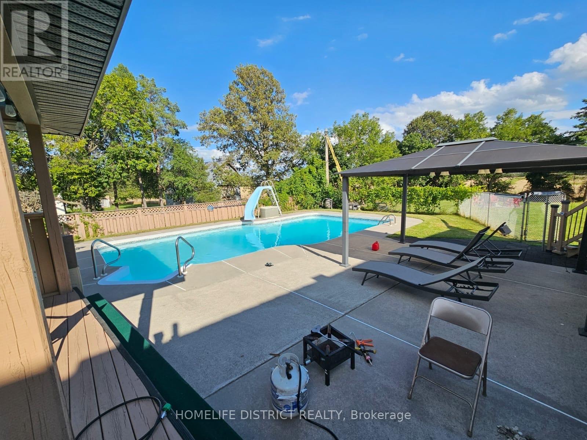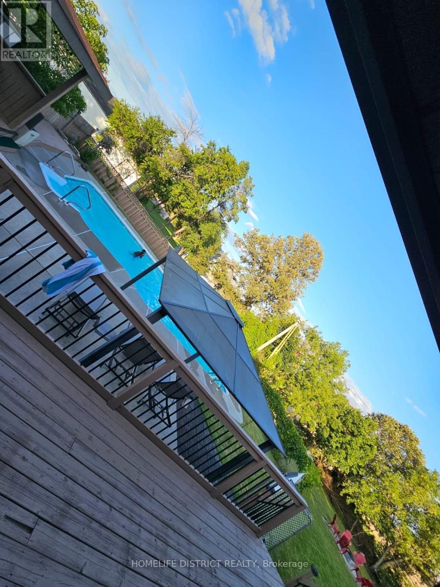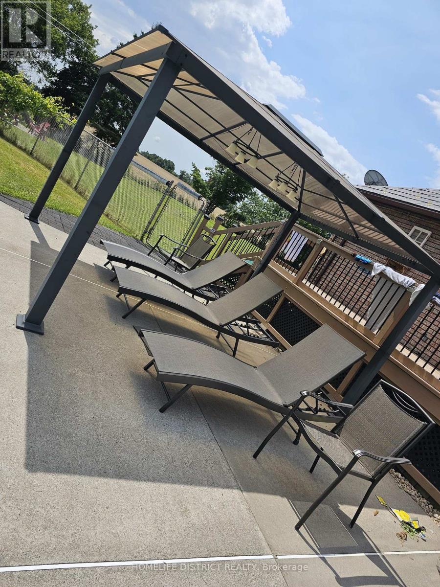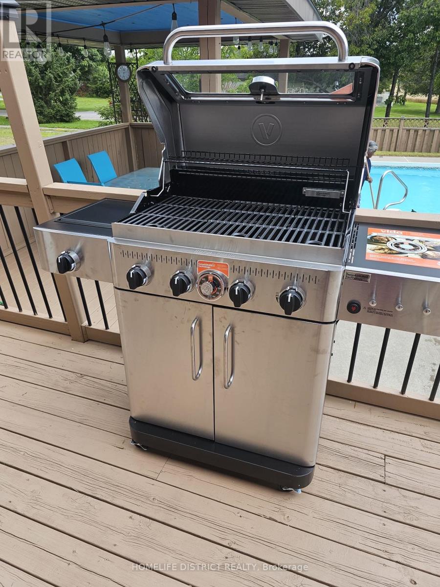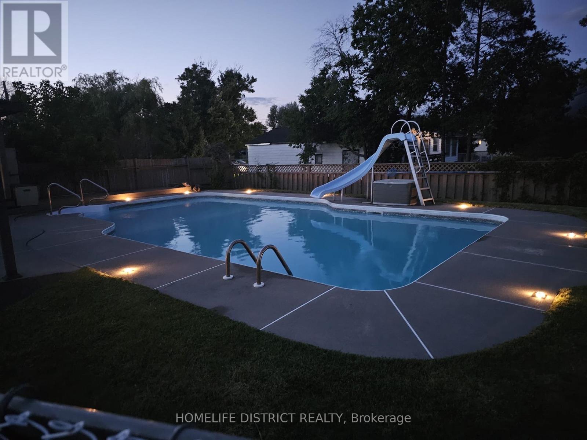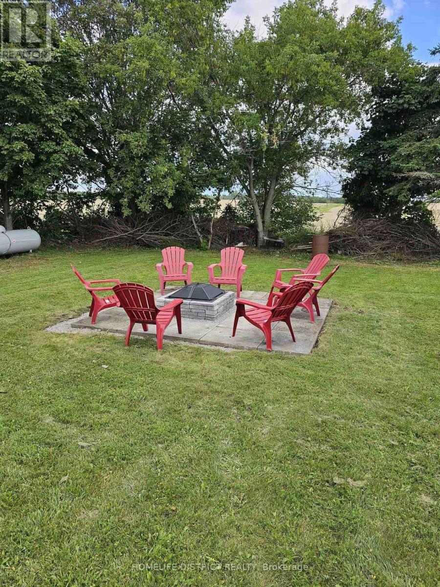1064 Casey Road Belleville, Ontario K8N 4Z6
$3,750 Monthly
Welcome to this gorgeous custom-built all-brick bungalow nestled on a picturesque country lot in Belleville. This spacious 3-bedroom plus den home offers an inviting floor plan featuring hardwood, ceramic, and vinyl floors throughout. The main level boasts an eat-in kitchen, formal dining room, bright living room, and a den-perfect for a home office. The primary suite includes a 4-piece ensuite. outside and experience your private backyard oasis with an in ground pool, two gazebos, and a firepit-ideal for entertaining or relaxing. Beautifully surrounded by landscaped gardens and natural scenery. Basement remains unfinished. Move in and enjoy this exceptional home and lifestyle! (id:60365)
Property Details
| MLS® Number | X12486282 |
| Property Type | Single Family |
| Community Name | Thurlow Ward |
| Features | Irregular Lot Size, Gazebo |
| ParkingSpaceTotal | 8 |
| PoolType | Inground Pool |
| Structure | Patio(s) |
Building
| BathroomTotal | 2 |
| BedroomsAboveGround | 3 |
| BedroomsBelowGround | 1 |
| BedroomsTotal | 4 |
| Amenities | Fireplace(s) |
| ArchitecturalStyle | Bungalow |
| BasementType | Full |
| ConstructionStyleAttachment | Detached |
| CoolingType | Central Air Conditioning |
| ExteriorFinish | Brick |
| FireplacePresent | Yes |
| FireplaceTotal | 1 |
| FlooringType | Hardwood, Ceramic, Vinyl |
| FoundationType | Concrete |
| HeatingFuel | Propane |
| HeatingType | Forced Air |
| StoriesTotal | 1 |
| SizeInterior | 2000 - 2500 Sqft |
| Type | House |
| UtilityWater | Drilled Well |
Parking
| Attached Garage | |
| Garage |
Land
| Acreage | No |
| Sewer | Septic System |
| SizeDepth | 236 Ft |
| SizeFrontage | 166 Ft |
| SizeIrregular | 166 X 236 Ft ; 209.42 Ft X 184.18 Ft X 236.24 Ft X 40.4 |
| SizeTotalText | 166 X 236 Ft ; 209.42 Ft X 184.18 Ft X 236.24 Ft X 40.4|1/2 - 1.99 Acres |
Rooms
| Level | Type | Length | Width | Dimensions |
|---|---|---|---|---|
| Main Level | Living Room | 4.91 m | 4.6 m | 4.91 m x 4.6 m |
| Main Level | Kitchen | 3.75 m | 4.42 m | 3.75 m x 4.42 m |
| Main Level | Primary Bedroom | 5.81 m | 4.21 m | 5.81 m x 4.21 m |
| Main Level | Bedroom 2 | 3.17 m | 3.38 m | 3.17 m x 3.38 m |
| Main Level | Bedroom 3 | 4.18 m | 3.38 m | 4.18 m x 3.38 m |
| Main Level | Den | 3.75 m | 3.81 m | 3.75 m x 3.81 m |
https://www.realtor.ca/real-estate/29041101/1064-casey-road-belleville-thurlow-ward-thurlow-ward
Prem Ragunathan
Salesperson
90 Winges Rd , Suite 202-B
Woodbridge, Ontario L4L 6A9

