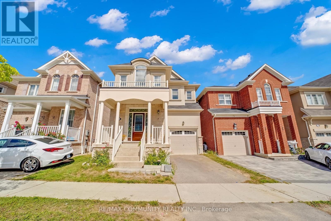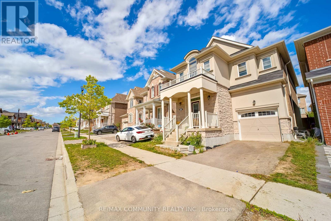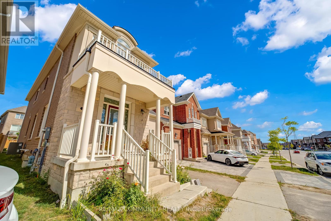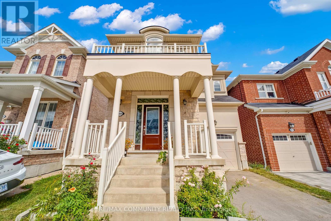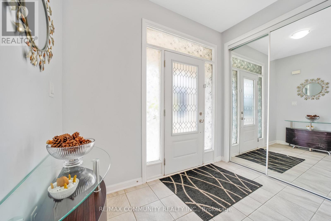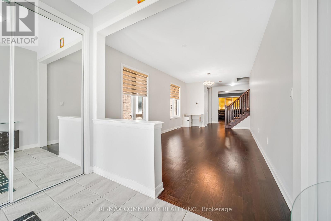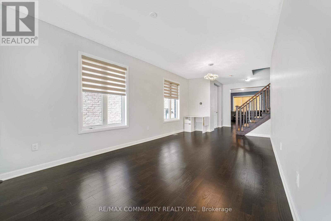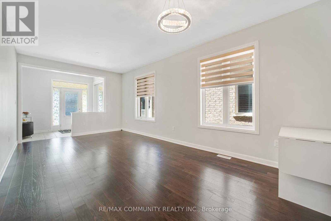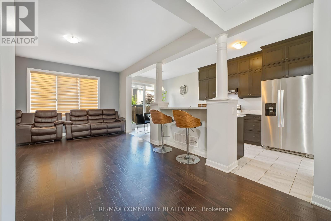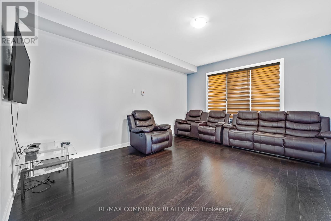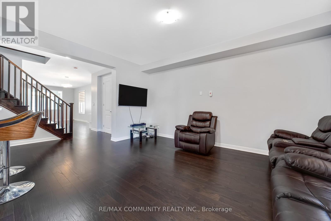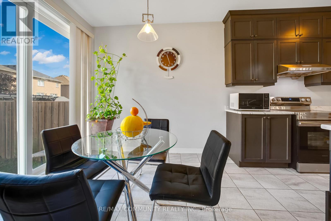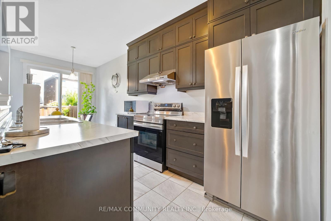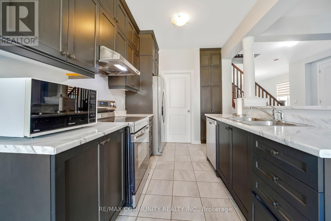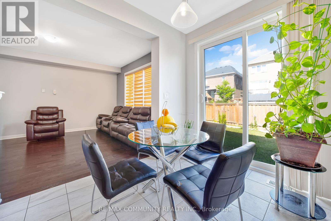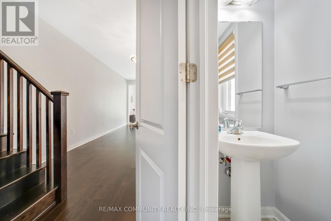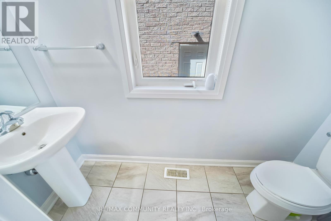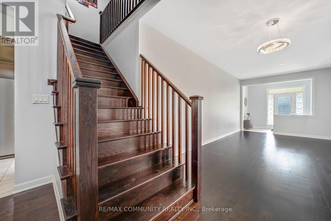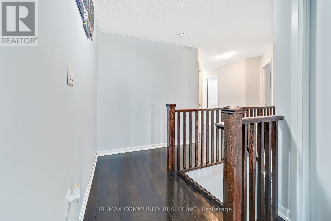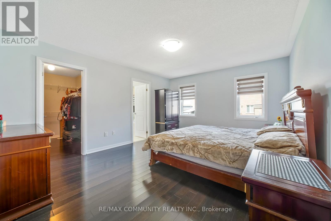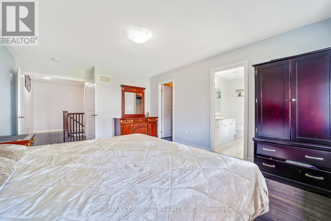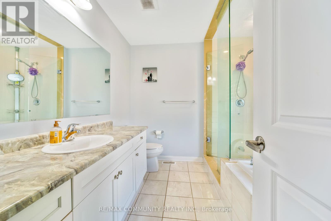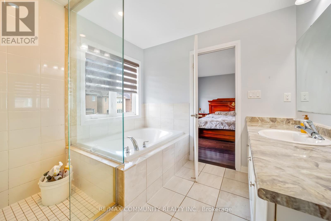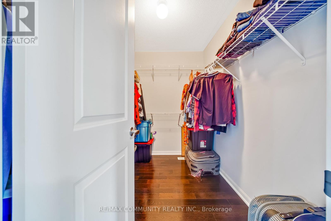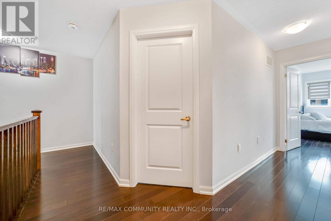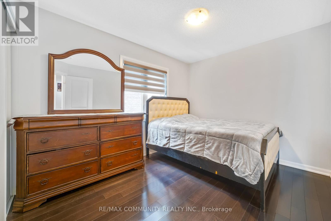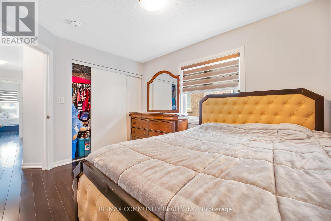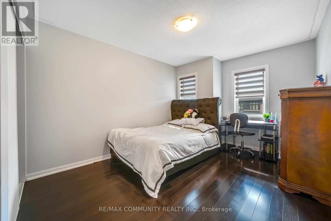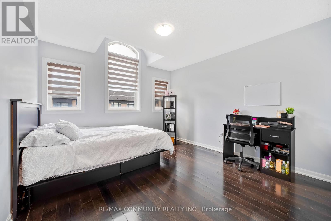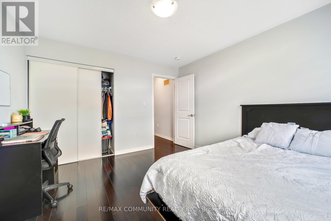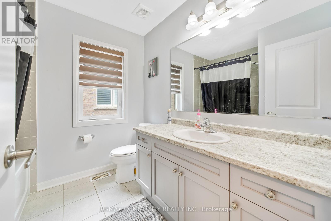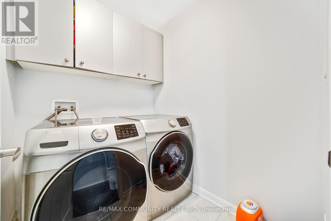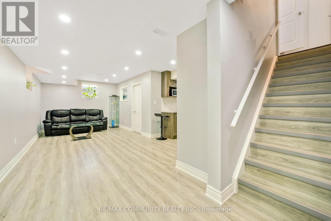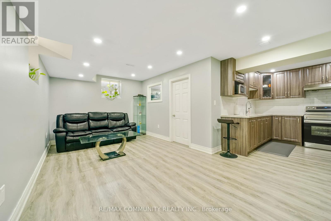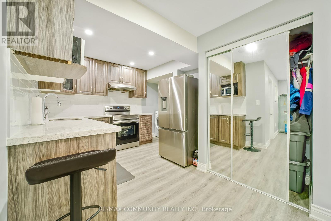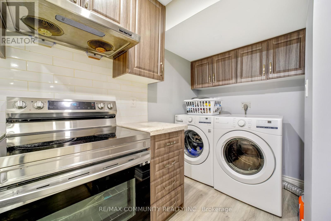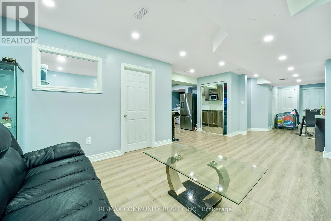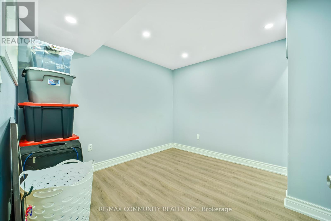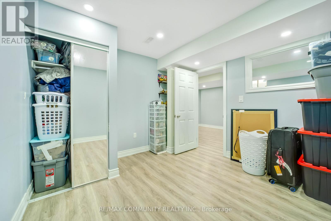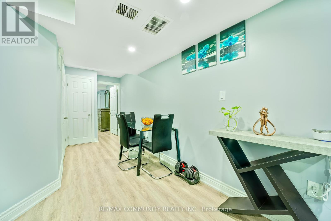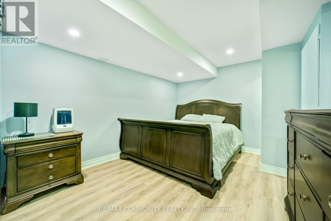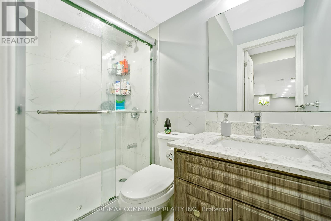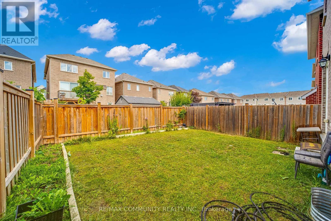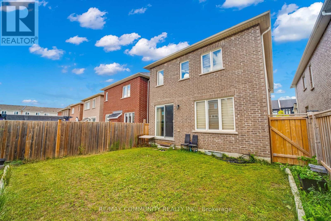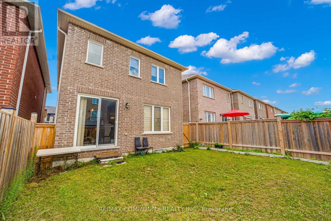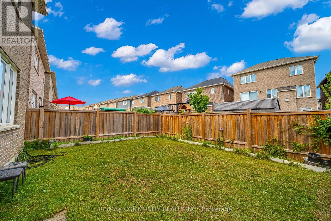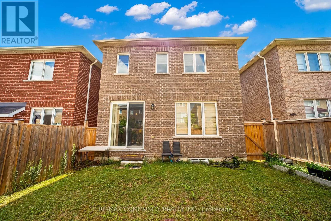1064 Cameo Street Pickering, Ontario L1X 0G2
$1,145,900
This Stunning Sun-Filled Mattamy Built 4+2 Bed & 4 Bath Detached Home In The HighlySought-After New Seaton Community. This Gorgeous Home Features Open Concept Main Floor With 9FtCeiling, Hardwood Floors & Zebra Blinds Throughout The Home. An Oversized Modern Eat in KitchenWith Access The Backyard To Enjoy The Summer Months. The Second Floor Offers Four SpaciousBedrooms With Large Windows. Master Bedroom Features A 4-Piece Ensuite w/ Standing Shower &Large Walk-in Closet. Conveniently Located Just Minutes From Highway 407 & 401, Parks, Schools,Grocery Stores, Banks, Retail Plaza's & Much More!! Do Not Miss This Opportunity! (id:60365)
Property Details
| MLS® Number | E12376465 |
| Property Type | Single Family |
| Community Name | Rural Pickering |
| EquipmentType | Water Heater - Gas, Water Heater |
| Features | Carpet Free, In-law Suite |
| ParkingSpaceTotal | 2 |
| RentalEquipmentType | Water Heater - Gas, Water Heater |
Building
| BathroomTotal | 4 |
| BedroomsAboveGround | 4 |
| BedroomsBelowGround | 2 |
| BedroomsTotal | 6 |
| Appliances | Garage Door Opener Remote(s), Water Heater, Dishwasher, Dryer, Hood Fan, Stove, Washer, Window Coverings, Refrigerator |
| BasementDevelopment | Finished |
| BasementFeatures | Apartment In Basement |
| BasementType | N/a, N/a (finished) |
| ConstructionStyleAttachment | Detached |
| CoolingType | Central Air Conditioning |
| ExteriorFinish | Shingles, Stucco |
| FlooringType | Hardwood, Laminate, Ceramic |
| FoundationType | Poured Concrete |
| HalfBathTotal | 1 |
| HeatingFuel | Natural Gas |
| HeatingType | Forced Air |
| StoriesTotal | 2 |
| SizeInterior | 2000 - 2500 Sqft |
| Type | House |
| UtilityWater | Municipal Water |
Parking
| Attached Garage | |
| Garage |
Land
| Acreage | No |
| Sewer | Sanitary Sewer |
| SizeDepth | 92 Ft ,2 In |
| SizeFrontage | 30 Ft |
| SizeIrregular | 30 X 92.2 Ft |
| SizeTotalText | 30 X 92.2 Ft |
Rooms
| Level | Type | Length | Width | Dimensions |
|---|---|---|---|---|
| Second Level | Primary Bedroom | 3.73 m | 5.6 m | 3.73 m x 5.6 m |
| Second Level | Bedroom 2 | 3.04 m | 4.72 m | 3.04 m x 4.72 m |
| Second Level | Bedroom 3 | 3.53 m | 3.58 m | 3.53 m x 3.58 m |
| Second Level | Bedroom 4 | 2.84 m | 3.57 m | 2.84 m x 3.57 m |
| Second Level | Laundry Room | 1.95 m | 1.56 m | 1.95 m x 1.56 m |
| Basement | Living Room | 3.43 m | 3.75 m | 3.43 m x 3.75 m |
| Basement | Kitchen | 3.24 m | 2.89 m | 3.24 m x 2.89 m |
| Basement | Bedroom | 3.53 m | 5.08 m | 3.53 m x 5.08 m |
| Basement | Bedroom | 3.14 m | 3.65 m | 3.14 m x 3.65 m |
| Main Level | Living Room | 3.53 m | 6.49 m | 3.53 m x 6.49 m |
| Main Level | Dining Room | 3.53 m | 6.49 m | 3.53 m x 6.49 m |
| Main Level | Family Room | 4.1 m | 5.15 m | 4.1 m x 5.15 m |
| Main Level | Kitchen | 2.57 m | 3.56 m | 2.57 m x 3.56 m |
| Main Level | Eating Area | 2.57 m | 3.06 m | 2.57 m x 3.06 m |
https://www.realtor.ca/real-estate/28804496/1064-cameo-street-pickering-rural-pickering
Thushanth Kantharajah
Salesperson
203 - 1265 Morningside Ave
Toronto, Ontario M1B 3V9

