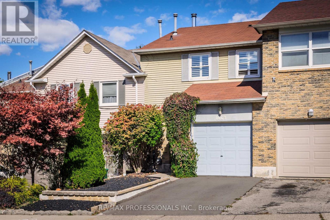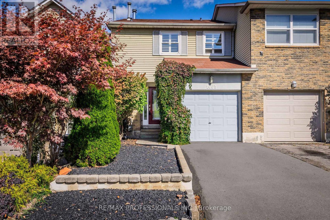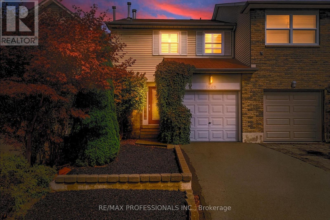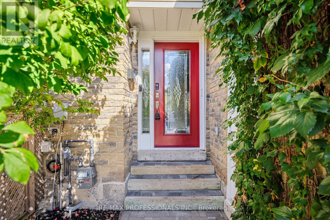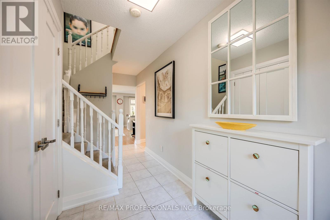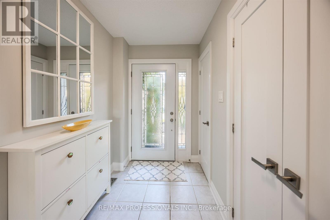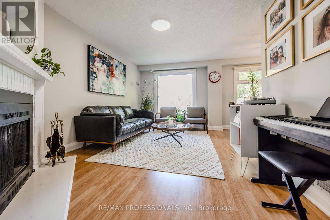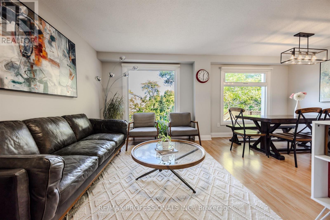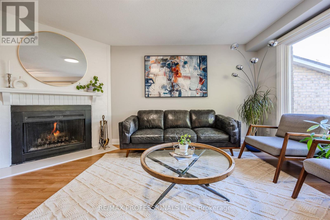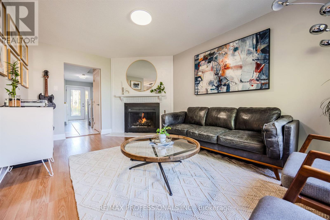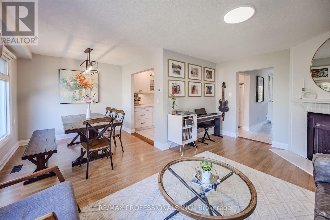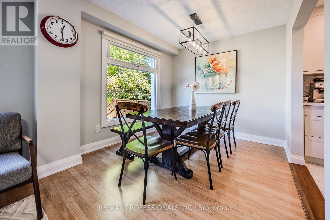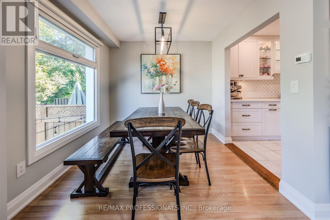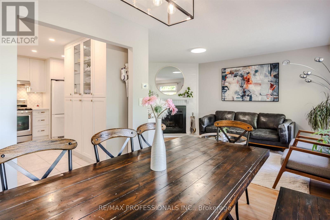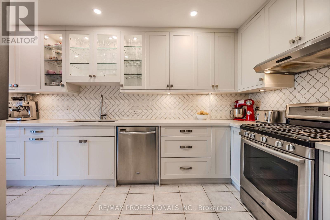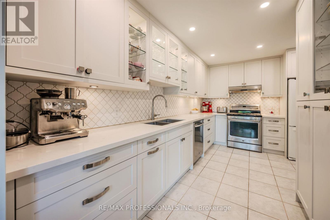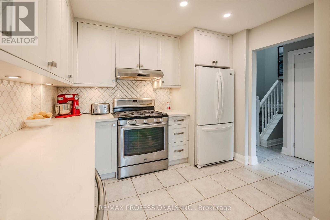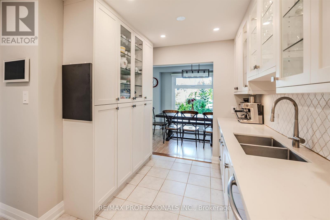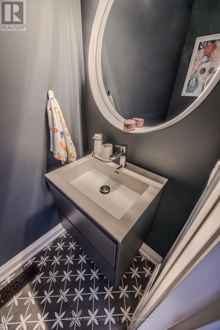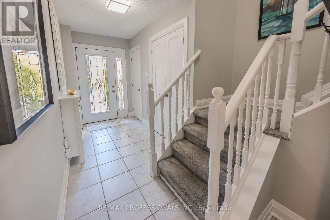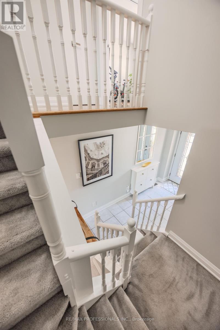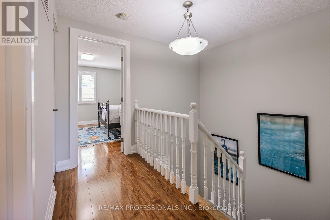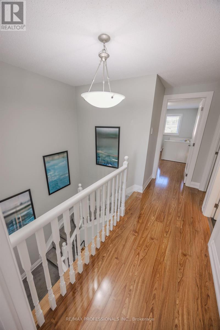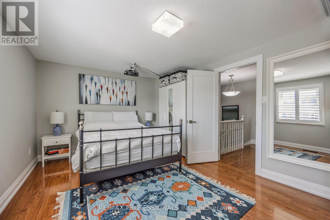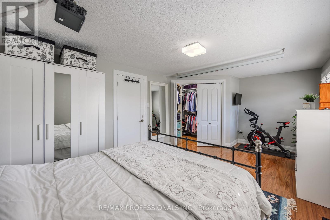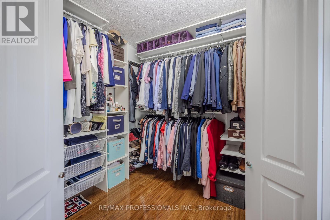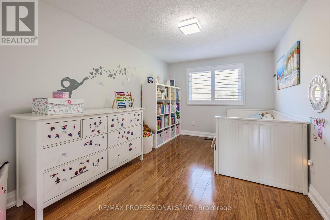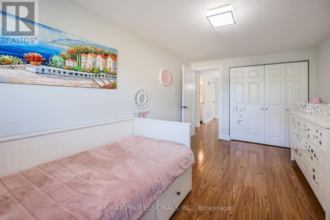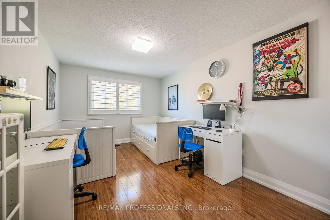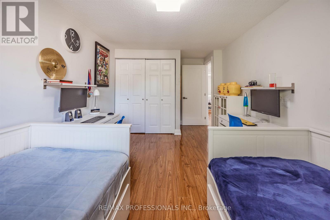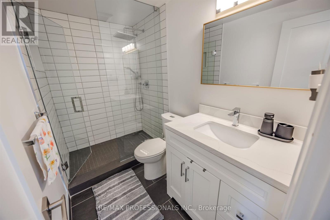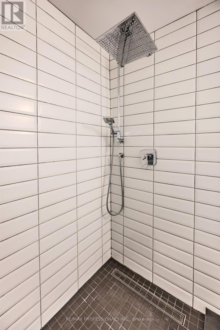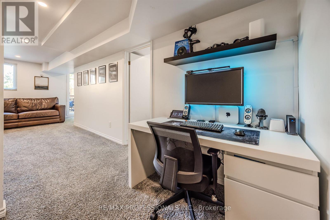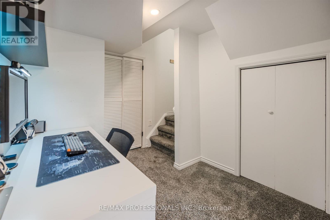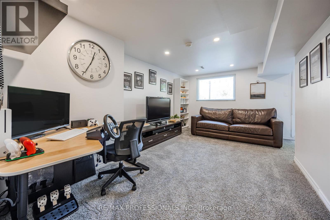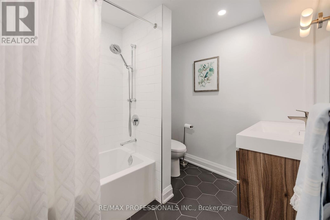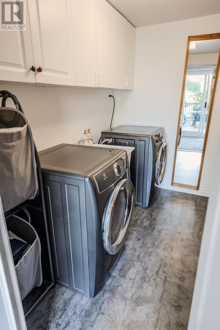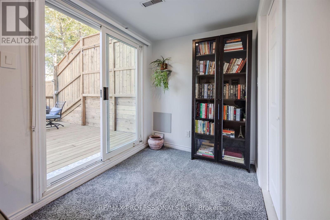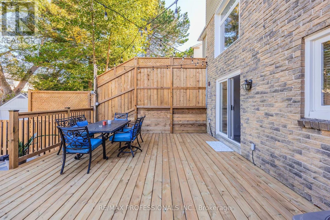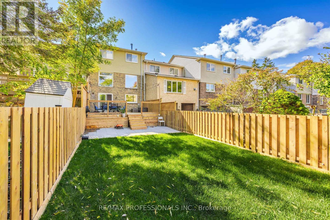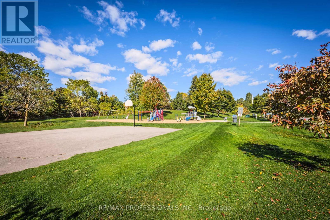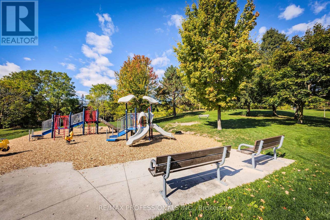1063 Raintree Lane Mississauga, Ontario L5H 4A1
$1,025,000
Welcome to this upgraded FREEHOLD 3 bedroom townhome in the prestigious Lorne Park. This beautiful home offers an elegant kitchen with custom made cabinets, quartz counters and S/S appliances, a cozy wood burning fireplace that serves as the centerpiece of the living space, complemented by expansive windows that offer unobstructed views and natural light, 3 spacious bedrooms, 3 renovated bathrooms (one on each level) and a finished basement with a walk-out to a beautifully new landscaped fenced backyard (fully redone in September), a spacious rec room and a large laundry room with lots of storage space. This home is located on a quiet street in the Lorne Park school district, a 5 min drive to Lorne Park elementary school and a 10 min walk to Lorne Park high school, and is within walking distance to the lake, as well as various parks and trails. (id:60365)
Property Details
| MLS® Number | W12461389 |
| Property Type | Single Family |
| Community Name | Lorne Park |
| AmenitiesNearBy | Marina, Park, Schools |
| CommunityFeatures | School Bus |
| EquipmentType | Water Heater |
| ParkingSpaceTotal | 2 |
| RentalEquipmentType | Water Heater |
| Structure | Deck |
Building
| BathroomTotal | 3 |
| BedroomsAboveGround | 3 |
| BedroomsTotal | 3 |
| Amenities | Fireplace(s) |
| Appliances | Central Vacuum, All, Dishwasher, Dryer, Hood Fan, Range, Washer, Window Coverings, Refrigerator |
| BasementDevelopment | Finished |
| BasementFeatures | Walk Out |
| BasementType | N/a (finished) |
| ConstructionStyleAttachment | Attached |
| CoolingType | Central Air Conditioning |
| ExteriorFinish | Aluminum Siding, Brick |
| FireplacePresent | Yes |
| FoundationType | Concrete |
| HalfBathTotal | 1 |
| HeatingFuel | Natural Gas |
| HeatingType | Forced Air |
| StoriesTotal | 2 |
| SizeInterior | 1100 - 1500 Sqft |
| Type | Row / Townhouse |
| UtilityWater | Municipal Water |
Parking
| Attached Garage | |
| Garage |
Land
| Acreage | No |
| FenceType | Fenced Yard |
| LandAmenities | Marina, Park, Schools |
| LandscapeFeatures | Landscaped |
| Sewer | Sanitary Sewer |
| SizeDepth | 124 Ft |
| SizeFrontage | 20 Ft |
| SizeIrregular | 20 X 124 Ft |
| SizeTotalText | 20 X 124 Ft |
Rooms
| Level | Type | Length | Width | Dimensions |
|---|---|---|---|---|
| Second Level | Primary Bedroom | 5.95 m | 3.57 m | 5.95 m x 3.57 m |
| Second Level | Bedroom 2 | 2.87 m | 5.31 m | 2.87 m x 5.31 m |
| Second Level | Bedroom 3 | 2.91 m | 4.3 m | 2.91 m x 4.3 m |
| Basement | Recreational, Games Room | 5.54 m | 7.86 m | 5.54 m x 7.86 m |
| Basement | Laundry Room | 2.16 m | 2.64 m | 2.16 m x 2.64 m |
| Ground Level | Living Room | 3.28 m | 5.28 m | 3.28 m x 5.28 m |
| Ground Level | Dining Room | 2.5 m | 2.86 m | 2.5 m x 2.86 m |
| Ground Level | Kitchen | 3.13 m | 4.38 m | 3.13 m x 4.38 m |
Utilities
| Cable | Installed |
| Electricity | Installed |
| Sewer | Installed |
https://www.realtor.ca/real-estate/28987433/1063-raintree-lane-mississauga-lorne-park-lorne-park
Florian Qendro
Salesperson
1 East Mall Cres Unit D-3-C
Toronto, Ontario M9B 6G8

