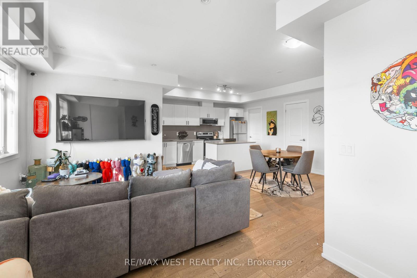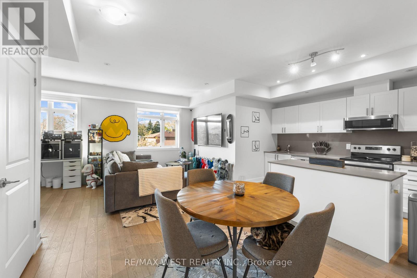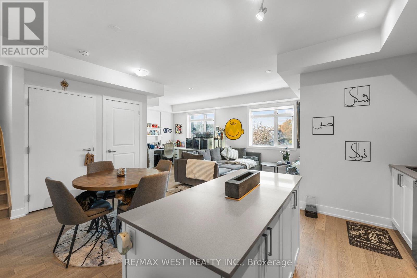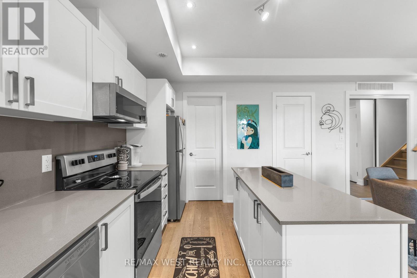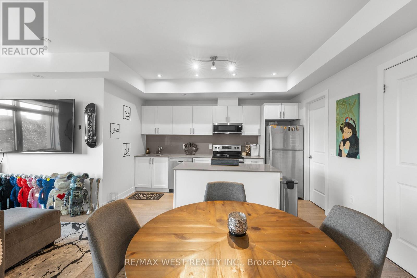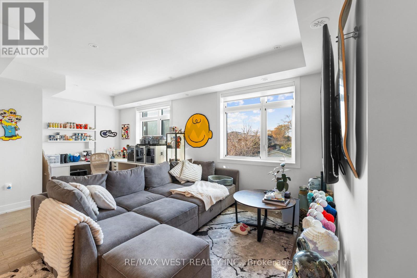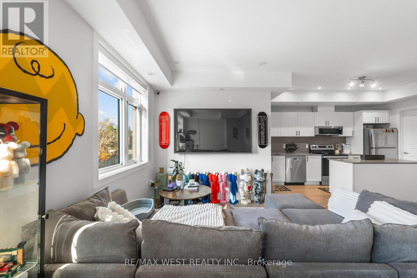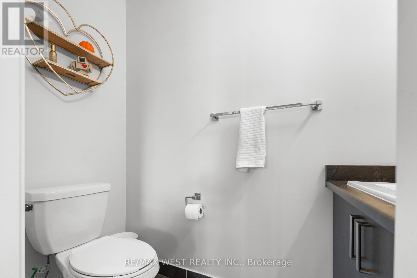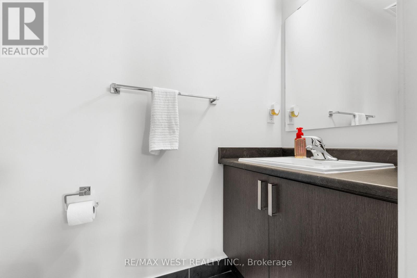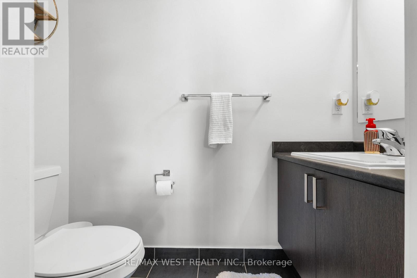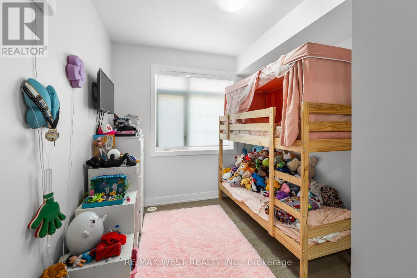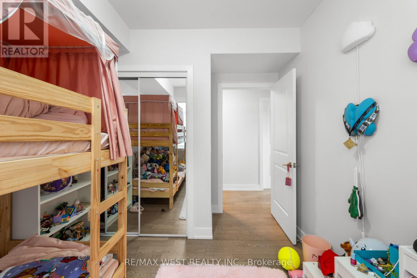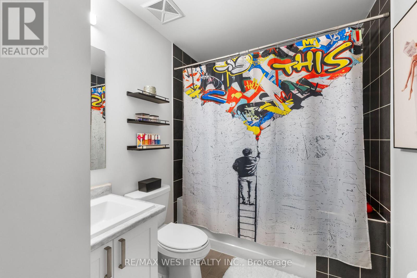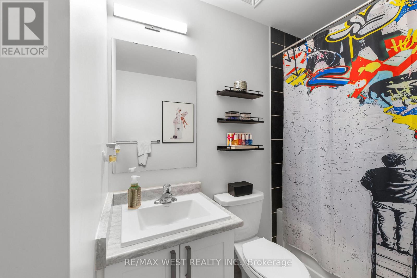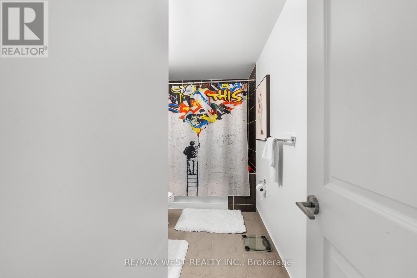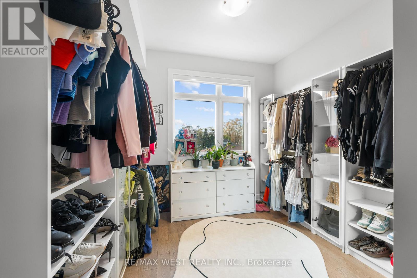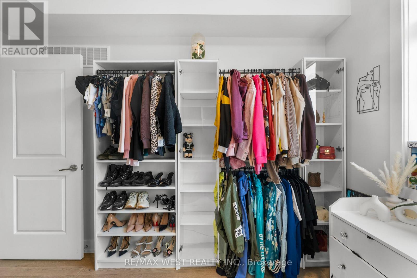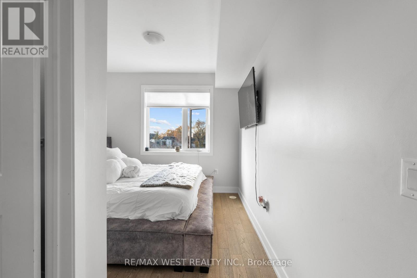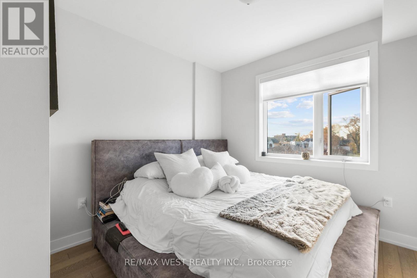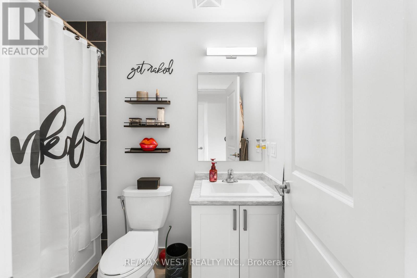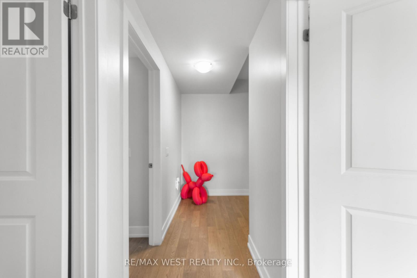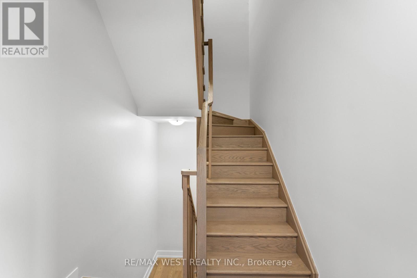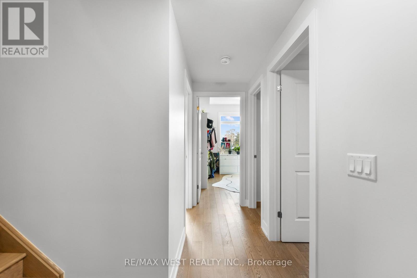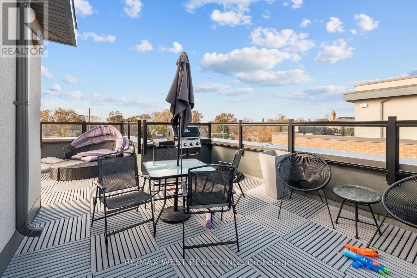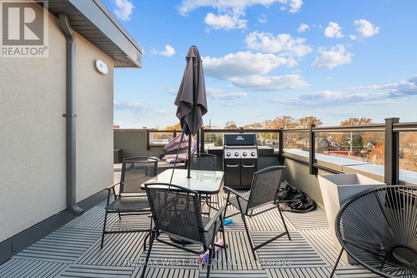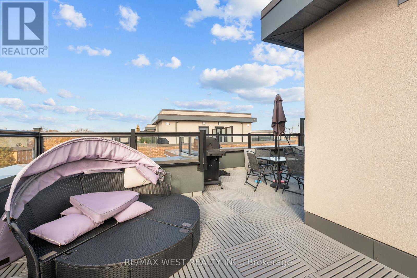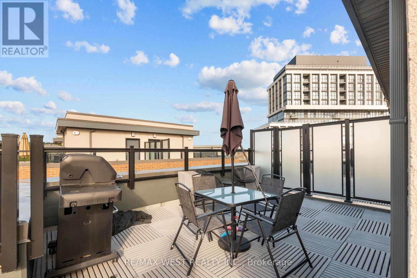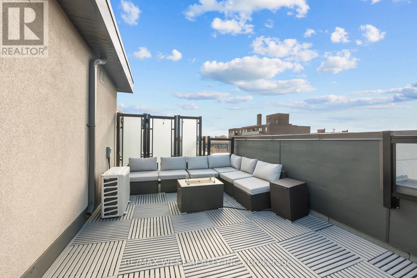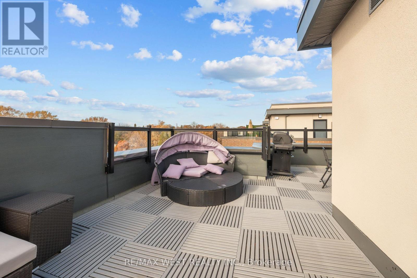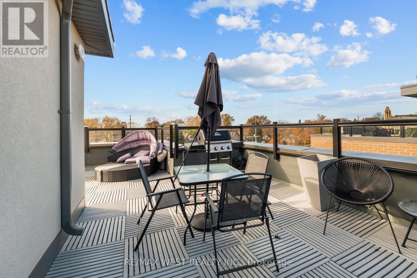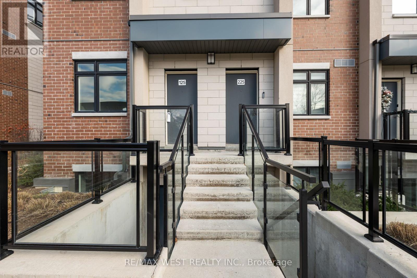1062 Douglas Mccurdy Common Mississauga, Ontario L5G 0C6
$879,900Maintenance, Insurance, Common Area Maintenance, Parking
$422.22 Monthly
Maintenance, Insurance, Common Area Maintenance, Parking
$422.22 MonthlySun-filled 2-years-new corner stacked townhome offering 3 beds, 3 baths and ~1,530 sq ft of stylish living plus a massive 443 sq ft private terrace for true indoor-outdoor living. Thoughtful, open-concept main level with hardwood throughout, expansive windows, and a modern kitchen featuring a statement island, walk-in pantry, 2pc Powder room (Main), stainless appliances, and generous dining space. Upstairs, the primary retreat boasts a 4pc ensuite; two additional bedrooms provide excellent flexibility for family, guests, or a home office-each with great closet space and seperate shared 4pc bath in-between both rooms. Conveniences include in-suite laundry and underground parking. Perfectly located for lifestyle and commute-close to transit, Walmart, Shoppers Drug Mart, Dollarama, cafés, boutiques, and a wide choice of restaurants; minutes to the lakefront, Port Credit, marinas, parks, and trails. The oversized entertainer's terrace is ideal for morning coffee, weekend lounging, or hosting under the stars. (id:60365)
Property Details
| MLS® Number | W12566448 |
| Property Type | Single Family |
| Community Name | Lakeview |
| AmenitiesNearBy | Marina, Park, Public Transit |
| CommunityFeatures | Pets Allowed With Restrictions |
| EquipmentType | Water Heater |
| Features | In Suite Laundry |
| ParkingSpaceTotal | 1 |
| RentalEquipmentType | Water Heater |
| ViewType | View |
Building
| BathroomTotal | 2 |
| BedroomsAboveGround | 3 |
| BedroomsTotal | 3 |
| Appliances | Water Heater |
| BasementType | None |
| CoolingType | Central Air Conditioning |
| ExteriorFinish | Brick |
| FlooringType | Hardwood |
| HeatingFuel | Natural Gas |
| HeatingType | Forced Air |
| SizeInterior | 1400 - 1599 Sqft |
| Type | Row / Townhouse |
Parking
| Underground | |
| Garage |
Land
| Acreage | No |
| LandAmenities | Marina, Park, Public Transit |
| SurfaceWater | Lake/pond |
Rooms
| Level | Type | Length | Width | Dimensions |
|---|---|---|---|---|
| Main Level | Kitchen | 5.6 m | 3.96 m | 5.6 m x 3.96 m |
| Main Level | Dining Room | 5.6 m | 3.96 m | 5.6 m x 3.96 m |
| Main Level | Living Room | 6.03 m | 3.26 m | 6.03 m x 3.26 m |
| Main Level | Den | 3.14 m | 2.38 m | 3.14 m x 2.38 m |
| Upper Level | Primary Bedroom | 2.98 m | 3.1 m | 2.98 m x 3.1 m |
| Upper Level | Bedroom 2 | 2.86 m | 2.83 m | 2.86 m x 2.83 m |
| Upper Level | Bedroom 3 | 2.86 m | 2.8 m | 2.86 m x 2.8 m |
Daniel Fortunato
Salesperson
10473 Islington Ave
Kleinburg, Ontario L0J 1C0

