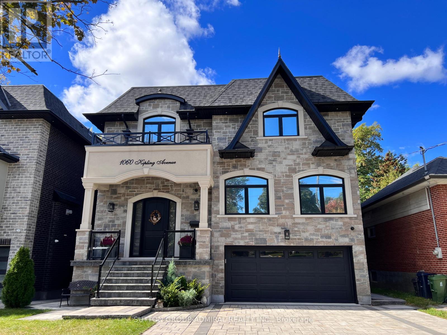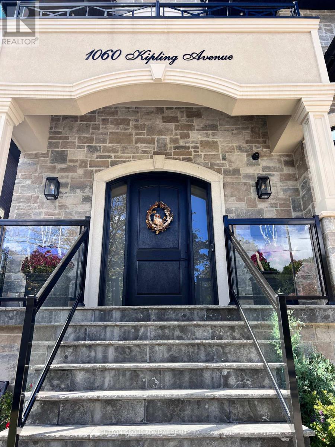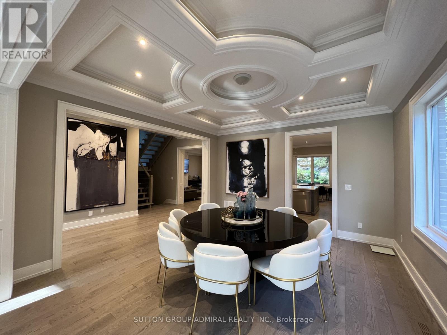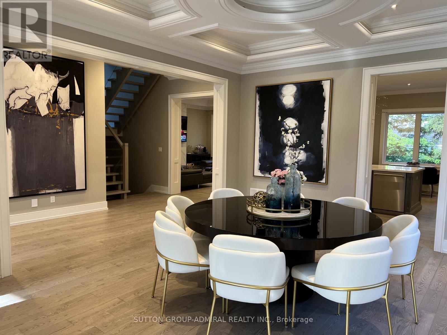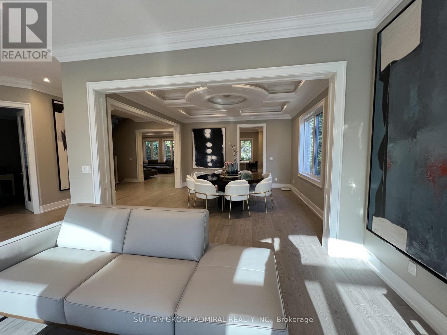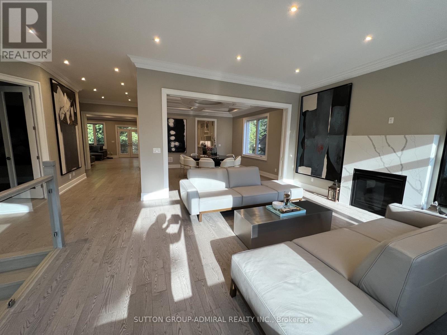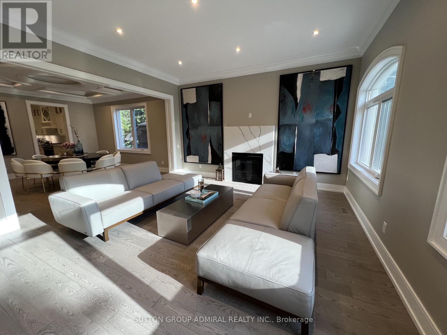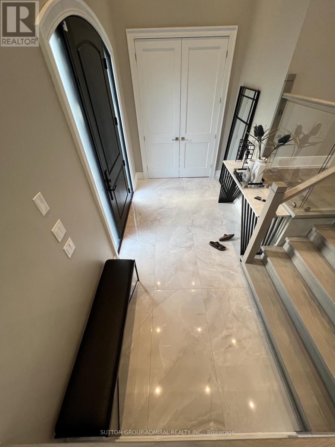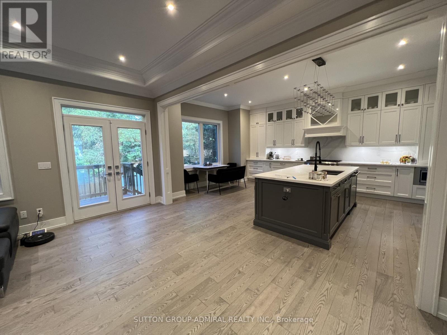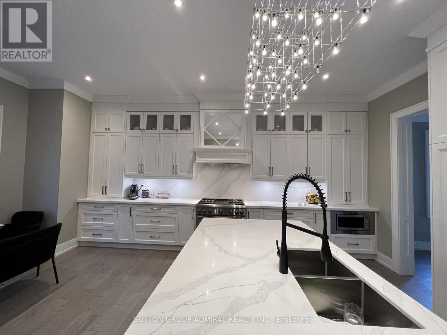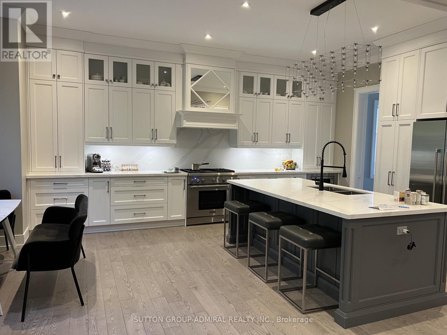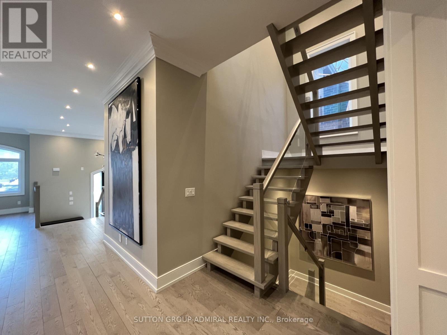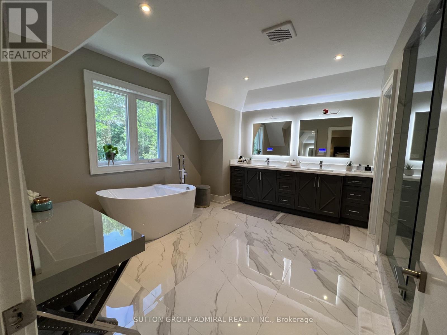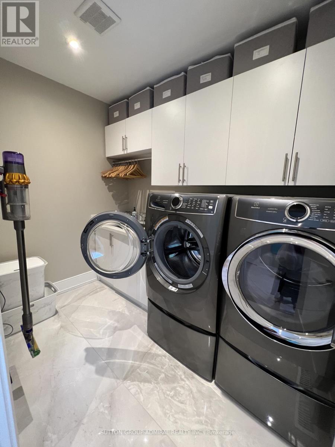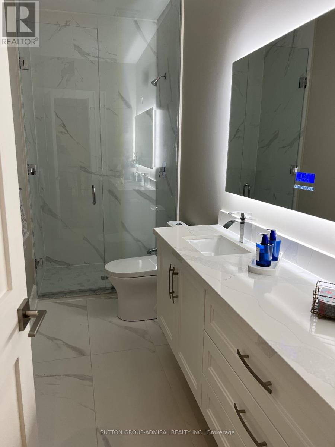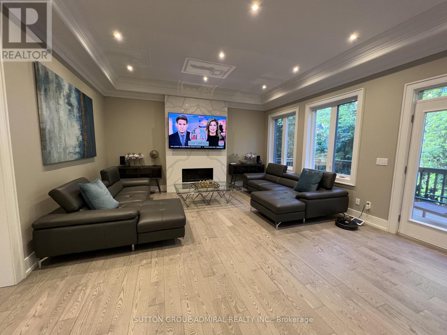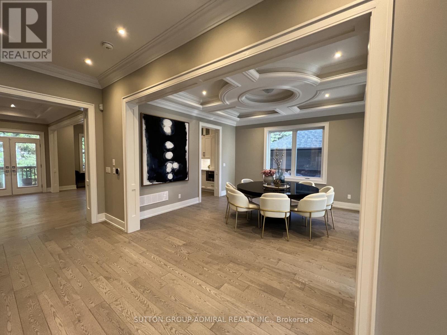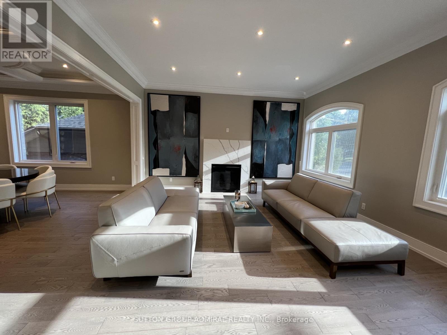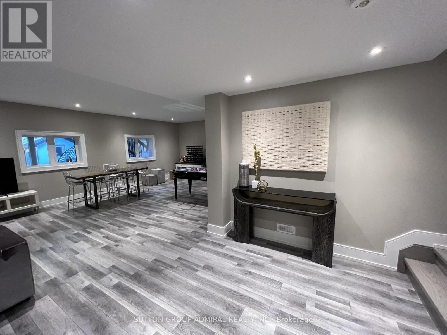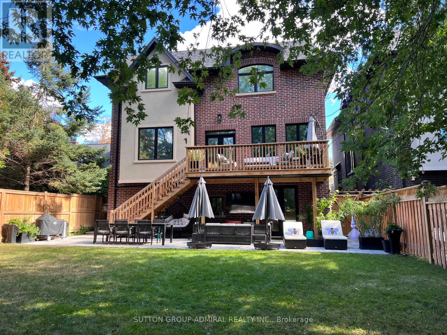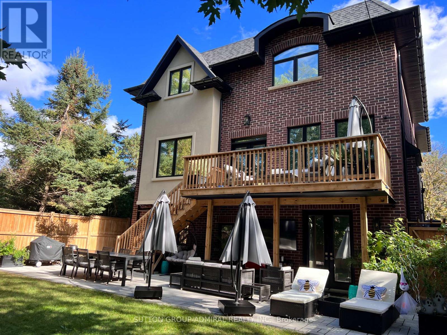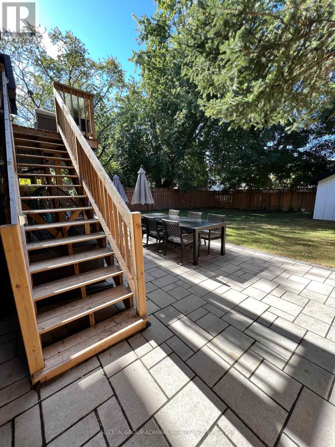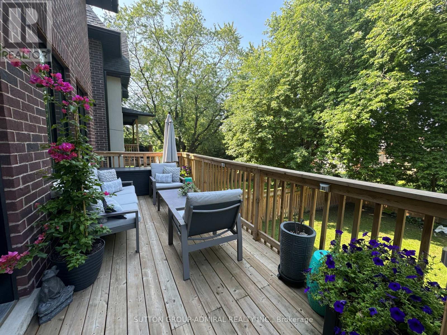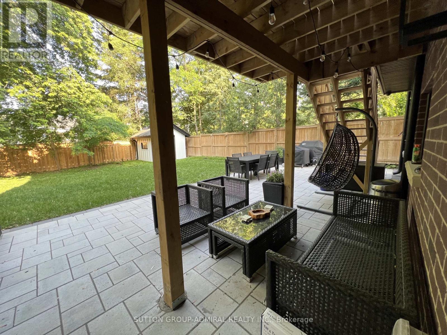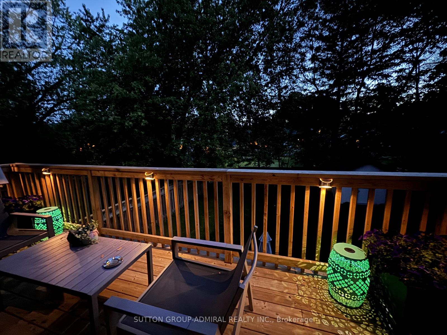1060 Kipling Avenue Toronto, Ontario M9B 3L9
$2,850,000
Move in ready Luxury home in Etobicoke. Very spacious custom home with double car garage & double driveway with parking for extra 4 cars. Beautiful house featuring brick & stone work on the outside with oversized windows that provide lots of light. High ceiling foyer with oversized closet & open stairs lead to main floor featuring powder room, office with french doors, living room with gas fireplace. Round coffered ceiling in dining room, centre island in kitchen that overlooks backyard trees. Stainless steel top appliances & quartz counters in kitchen. Breakfast area as well.Family room with gas fireplace and walk out to deck. Stairs lead to upstairs hallway with big skylight and access to fairly huge Primary Bedroom featuring walk in closet, 5 piece ensuite bath with free standing tub & dual vanity sink. Other 3 bedrooms on the same floor all come with own ensuite baths & 2 with walk in closets as well. Laundry on the same level & linen closet for your convenience. Finished above ground basement features 2nd Family room with glass enclosed wine storage wall, full bath, extra bedroom & rec room. Walk out from basement to backyard and garage. Close to subway station, airport, city. Very desirable school district. Close to park, shops, mall. Amazing house great for entertaining and very comfortable to live in. (id:60365)
Property Details
| MLS® Number | W12469512 |
| Property Type | Single Family |
| Neigbourhood | Islington |
| Community Name | Islington-City Centre West |
| AmenitiesNearBy | Public Transit |
| EquipmentType | Water Heater |
| Features | Wooded Area |
| ParkingSpaceTotal | 6 |
| RentalEquipmentType | Water Heater |
| Structure | Deck, Shed |
Building
| BathroomTotal | 6 |
| BedroomsAboveGround | 5 |
| BedroomsTotal | 5 |
| Age | 0 To 5 Years |
| Amenities | Fireplace(s) |
| Appliances | Garage Door Opener Remote(s), Dishwasher, Dryer, Garage Door Opener, Microwave, Stove, Washer, Refrigerator |
| BasementDevelopment | Finished |
| BasementFeatures | Walk Out |
| BasementType | N/a (finished) |
| ConstructionStyleAttachment | Detached |
| CoolingType | Central Air Conditioning |
| ExteriorFinish | Brick, Stone |
| FireplacePresent | Yes |
| FireplaceTotal | 3 |
| FlooringType | Porcelain Tile, Vinyl, Hardwood |
| FoundationType | Unknown |
| HalfBathTotal | 1 |
| HeatingFuel | Natural Gas |
| HeatingType | Forced Air |
| StoriesTotal | 3 |
| SizeInterior | 3500 - 5000 Sqft |
| Type | House |
| UtilityWater | Municipal Water |
Parking
| Attached Garage | |
| Garage |
Land
| Acreage | No |
| FenceType | Fenced Yard |
| LandAmenities | Public Transit |
| LandscapeFeatures | Landscaped |
| Sewer | Sanitary Sewer |
| SizeDepth | 134 Ft |
| SizeFrontage | 44 Ft ,10 In |
| SizeIrregular | 44.9 X 134 Ft |
| SizeTotalText | 44.9 X 134 Ft |
| ZoningDescription | Residential |
Rooms
| Level | Type | Length | Width | Dimensions |
|---|---|---|---|---|
| Second Level | Laundry Room | 2.74 m | 1.83 m | 2.74 m x 1.83 m |
| Second Level | Primary Bedroom | 6.01 m | 5.18 m | 6.01 m x 5.18 m |
| Second Level | Bedroom 2 | 4.26 m | 3.3 m | 4.26 m x 3.3 m |
| Second Level | Bedroom 3 | 5.18 m | 3.5 m | 5.18 m x 3.5 m |
| Second Level | Bedroom 4 | 4.87 m | 3.2 m | 4.87 m x 3.2 m |
| Basement | Family Room | 10.06 m | 4.95 m | 10.06 m x 4.95 m |
| Basement | Bedroom 5 | 3.53 m | 2.54 m | 3.53 m x 2.54 m |
| Basement | Recreational, Games Room | 4.88 m | 3.04 m | 4.88 m x 3.04 m |
| Main Level | Foyer | 4.42 m | 2.13 m | 4.42 m x 2.13 m |
| Main Level | Living Room | 5.79 m | 4.87 m | 5.79 m x 4.87 m |
| Main Level | Dining Room | 4.45 m | 4.26 m | 4.45 m x 4.26 m |
| Main Level | Kitchen | 6.09 m | 4.45 m | 6.09 m x 4.45 m |
| Main Level | Family Room | 5.5 m | 4.72 m | 5.5 m x 4.72 m |
| Main Level | Office | 3.05 m | 3.75 m | 3.05 m x 3.75 m |
Lina Klemencic
Broker
1881 Steeles Ave. W.
Toronto, Ontario M3H 5Y4

