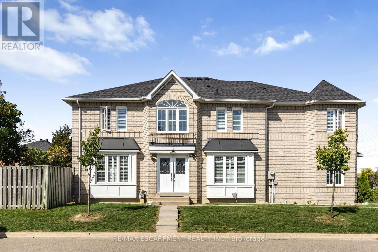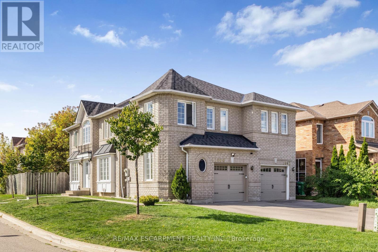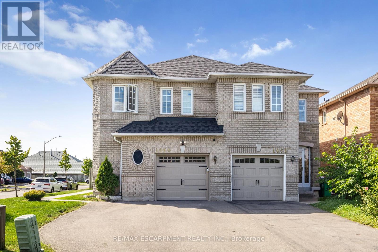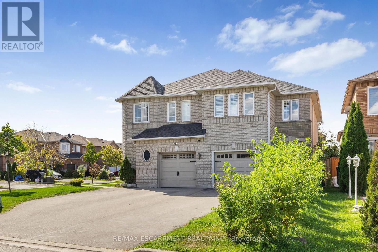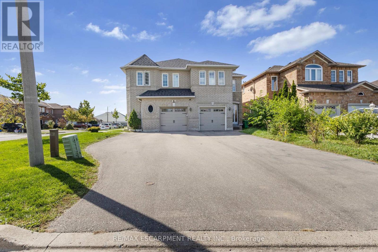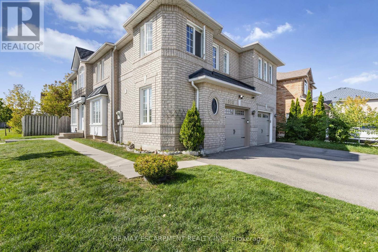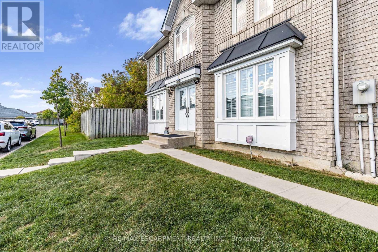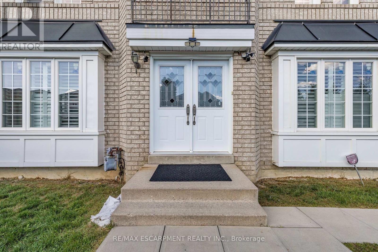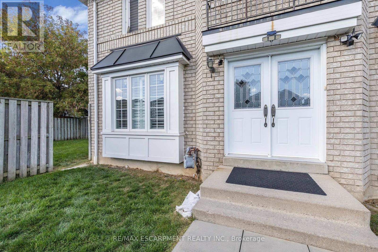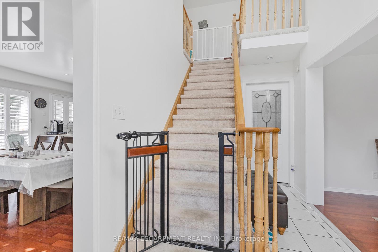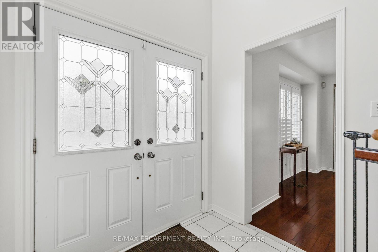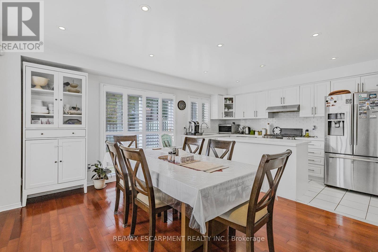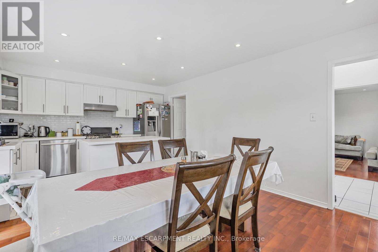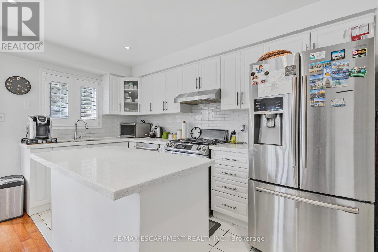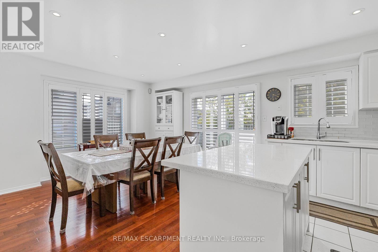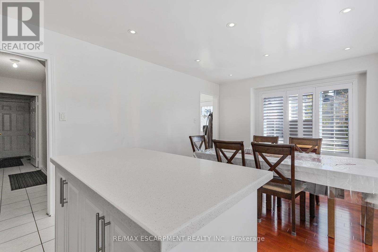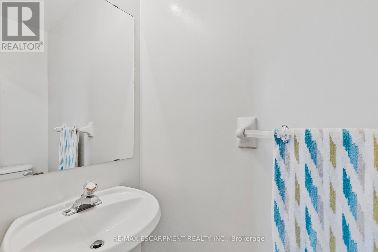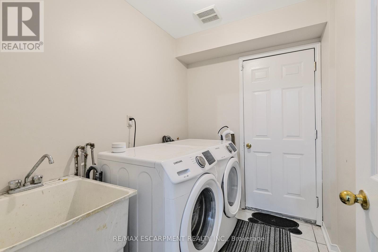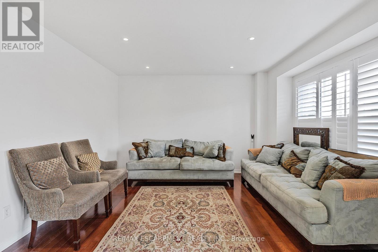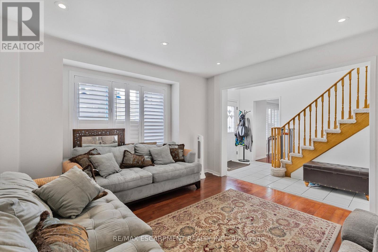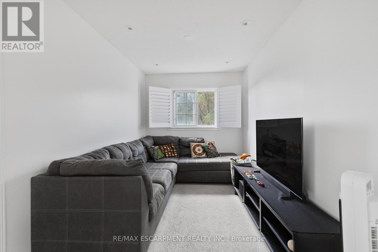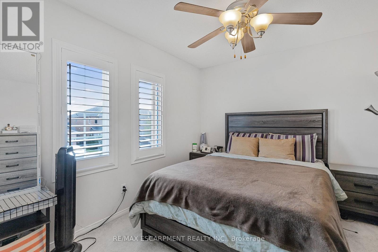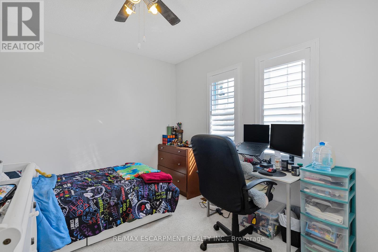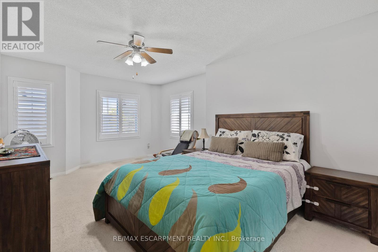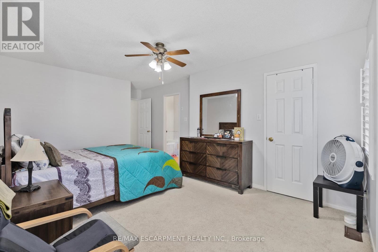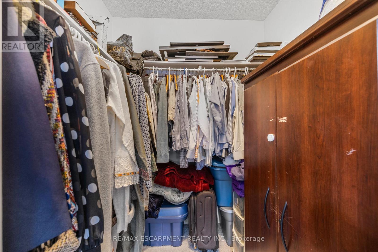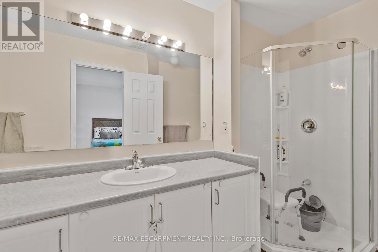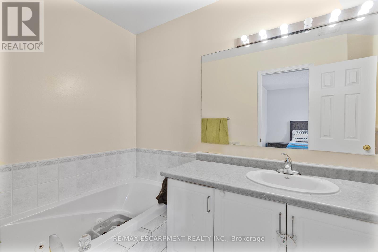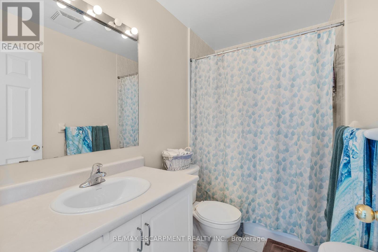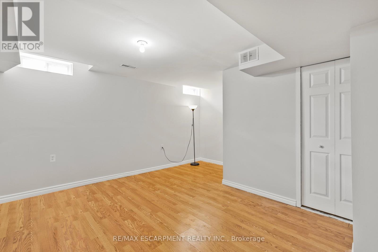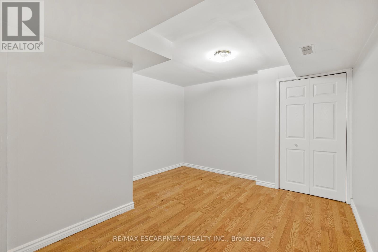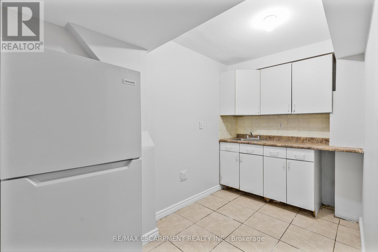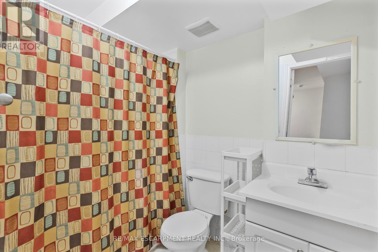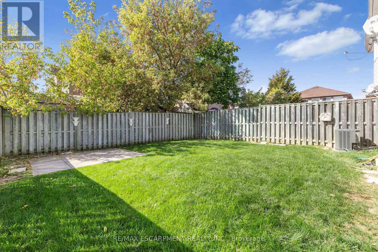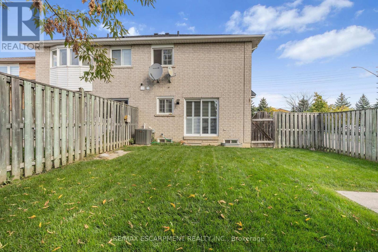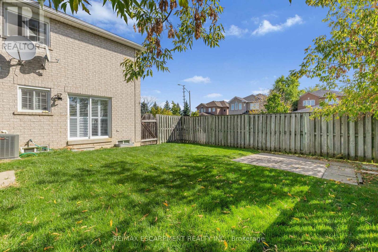1060 Foxglove Place Mississauga, Ontario L5V 2N5
$3,500 Monthly
ENTIRE HOME FOR LEASE! Bright, spacious and a perfect location! Welcome home! Three bedrooms upstairs with an oversized primary bedroom with its own ensuite. Finished basement with two more good sized rooms; could be used as bedrooms, play rooms, office space or storage. Roomy white kitchen with a walkout to the backyard. Natural light streaming in to the generous living room. California shutters throughout. Corner lot has lots of outdoor space, with an enclosed backyard to keep your kids safe. Family friendly neighbourhood, close to all amenities, transit, schools, shopping. AVAILABLE FROM DEC.1, 2025 (id:60365)
Property Details
| MLS® Number | W12454960 |
| Property Type | Single Family |
| Community Name | East Credit |
| AmenitiesNearBy | Park, Place Of Worship, Public Transit, Schools |
| Features | Level Lot, Irregular Lot Size, In Suite Laundry |
| ParkingSpaceTotal | 4 |
Building
| BathroomTotal | 4 |
| BedroomsAboveGround | 3 |
| BedroomsBelowGround | 2 |
| BedroomsTotal | 5 |
| Age | 16 To 30 Years |
| Appliances | Water Heater, Dryer, Stove, Washer, Refrigerator |
| BasementDevelopment | Finished |
| BasementType | N/a (finished) |
| ConstructionStyleAttachment | Semi-detached |
| CoolingType | Central Air Conditioning |
| ExteriorFinish | Brick |
| FireProtection | Smoke Detectors |
| FoundationType | Poured Concrete |
| HalfBathTotal | 1 |
| HeatingFuel | Natural Gas |
| HeatingType | Forced Air |
| StoriesTotal | 2 |
| SizeInterior | 1500 - 2000 Sqft |
| Type | House |
| UtilityWater | Municipal Water |
Parking
| Attached Garage | |
| Garage |
Land
| Acreage | No |
| FenceType | Fenced Yard |
| LandAmenities | Park, Place Of Worship, Public Transit, Schools |
| Sewer | Sanitary Sewer |
| SizeDepth | 92 Ft |
| SizeFrontage | 31 Ft |
| SizeIrregular | 31 X 92 Ft |
| SizeTotalText | 31 X 92 Ft|under 1/2 Acre |
Rooms
| Level | Type | Length | Width | Dimensions |
|---|---|---|---|---|
| Second Level | Bathroom | 1.5 m | 2.62 m | 1.5 m x 2.62 m |
| Second Level | Den | 2.69 m | 4.14 m | 2.69 m x 4.14 m |
| Second Level | Primary Bedroom | 5.79 m | 3.51 m | 5.79 m x 3.51 m |
| Second Level | Bedroom 2 | 2.82 m | 3.76 m | 2.82 m x 3.76 m |
| Second Level | Bedroom 3 | 3.04 m | 3.99 m | 3.04 m x 3.99 m |
| Second Level | Bathroom | 3.9 m | 1.52 m | 3.9 m x 1.52 m |
| Basement | Bedroom | 3.96 m | 4.47 m | 3.96 m x 4.47 m |
| Basement | Bedroom | 3.51 m | 3.41 m | 3.51 m x 3.41 m |
| Basement | Kitchen | 3.04 m | 2.08 m | 3.04 m x 2.08 m |
| Main Level | Kitchen | 4.08 m | 2.11 m | 4.08 m x 2.11 m |
| Main Level | Dining Room | 4.08 m | 3.51 m | 4.08 m x 3.51 m |
| Main Level | Living Room | 3.61 m | 3.84 m | 3.61 m x 3.84 m |
| Main Level | Bathroom | 0.79 m | 1.88 m | 0.79 m x 1.88 m |
| Main Level | Laundry Room | 1.74 m | 2.43 m | 1.74 m x 2.43 m |
Utilities
| Cable | Installed |
| Electricity | Installed |
| Sewer | Installed |
https://www.realtor.ca/real-estate/28973342/1060-foxglove-place-mississauga-east-credit-east-credit
Jessica Hume
Salesperson
1595 Upper James St #4b
Hamilton, Ontario L9B 0H7

