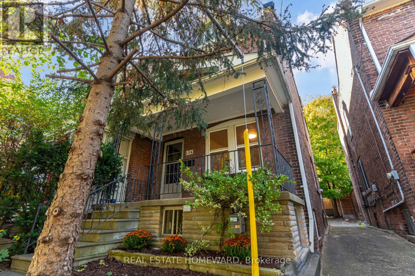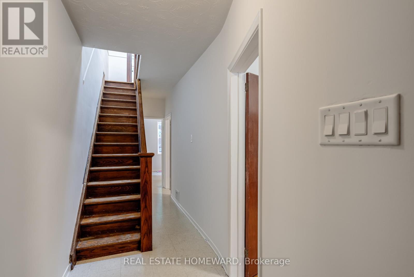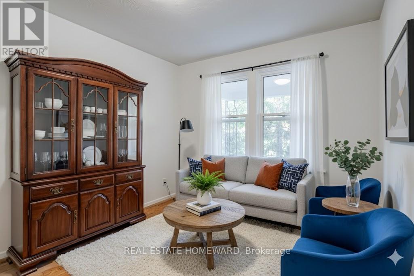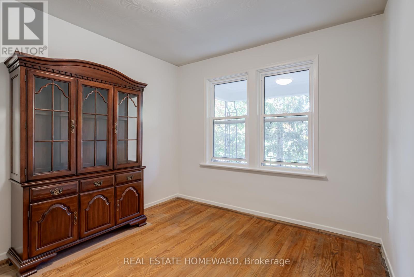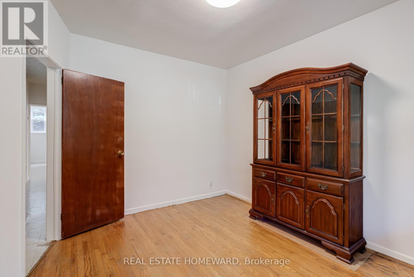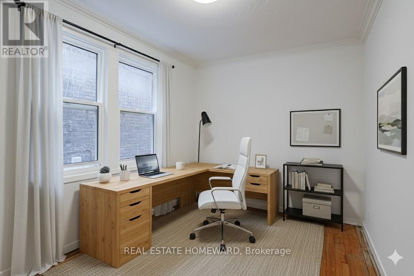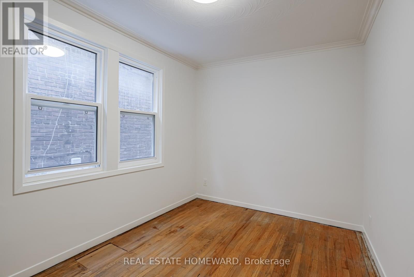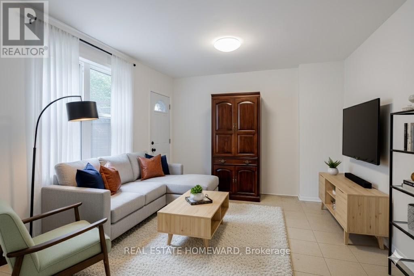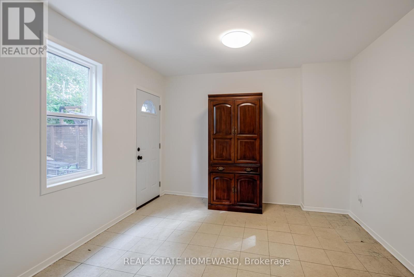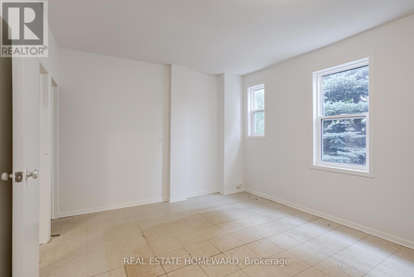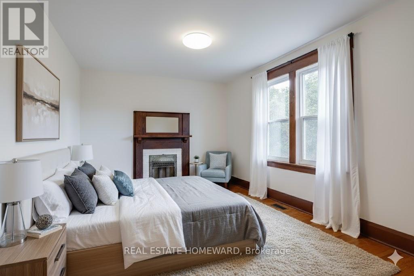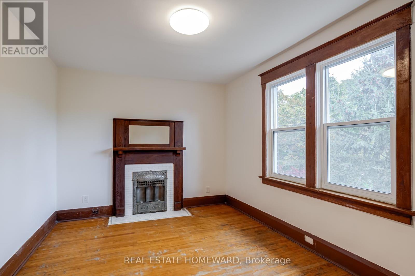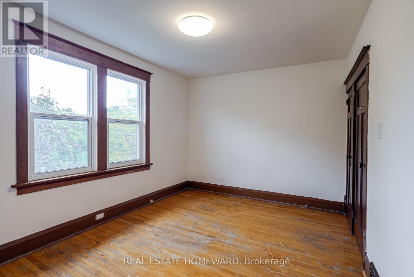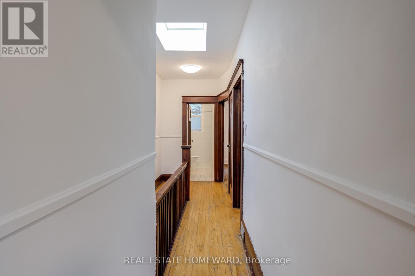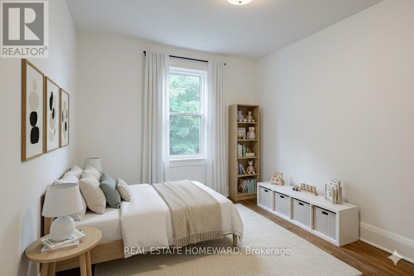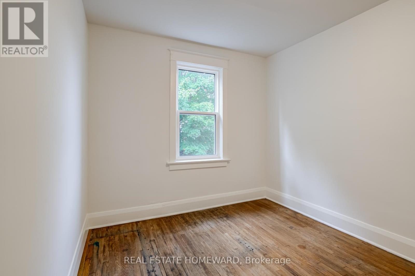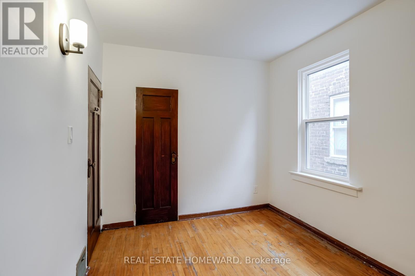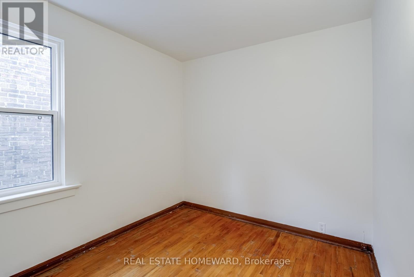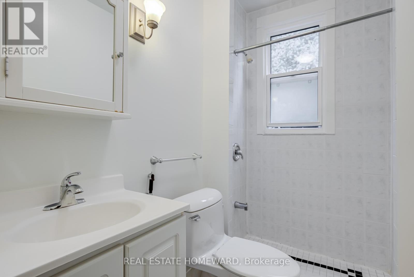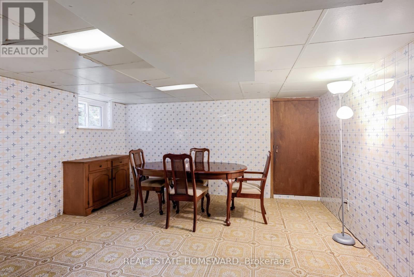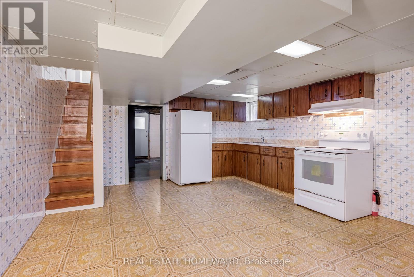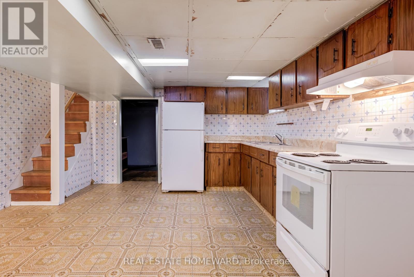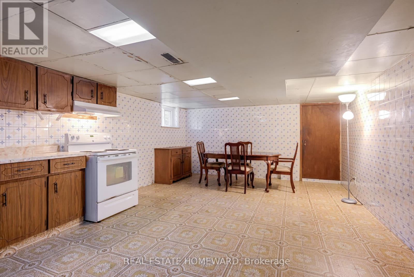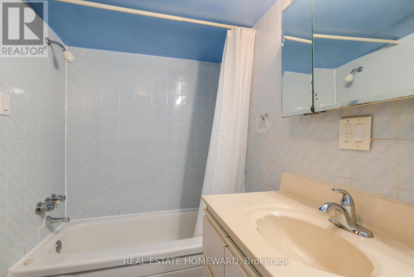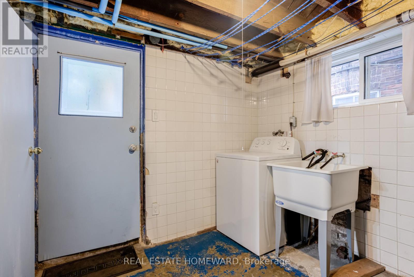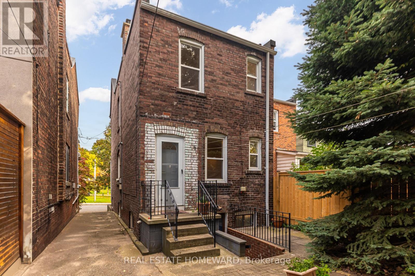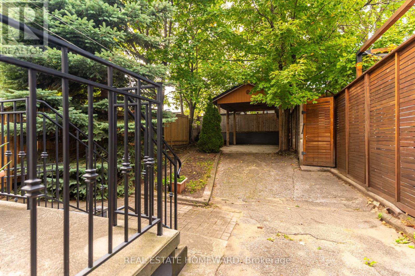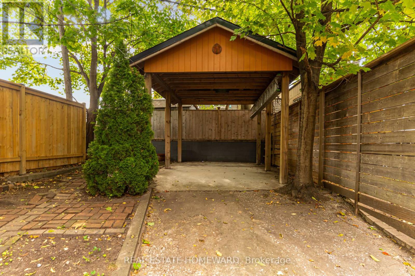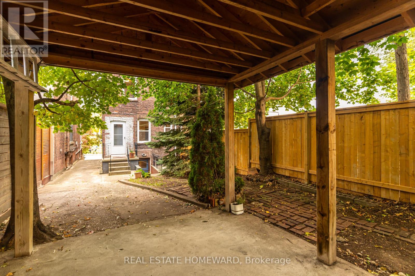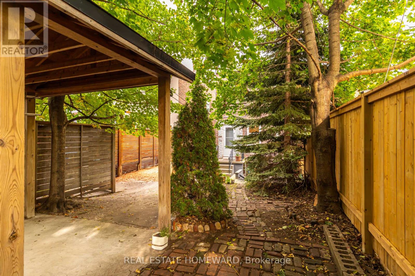106 West Lynn Avenue Toronto, Ontario M4C 3W2
$1,099,000
Across from where so many neighbourhood events are held (East Lynn Park), just a few steps south of everything on the Danforth and a four-minute walk to the subway, you'll find this detached home with parking, ready for your personal touch, at 106 West Lynn Avenue. This lovely East York pocket is known for its welcoming community and everyday conveniences. Envision weekdays starting with a walk through the park on your way to your favourite morning coffee spot (there are plenty), then hopping on the subway for an easy commute downtown. From the front rooms, take in open eastern views and beautiful sunrises over the park, a bright and uplifting way to start the day. Weekends are for exploring the Danforth or jumping on the subway for a quick ride anywhere in the city. And don't miss the special community moments that fill the summer, from concert series to the Thursday farmers' market. East Lynn Park is where friends and memories are made. It's the kind of location that offers the best of city life for those who want to slow down a little without giving up convenience. The house itself is detached and full of potential, a true blank canvas ready to be reimagined. With three bedrooms, two bathrooms, bright principal rooms, and parking for one under a covered carport, this home offers many possibilities. Ideal for first-time buyers looking to make the most of a slower market, for those ready to take on their next renovation project, or for investors exploring multi-unit potential, this location is hard to beat. East Lynn Park offers a farmers' market, playground, wading pool, and winter skating rink just across the street, with Monarch Park and its outdoor pool a short walk away. Shops, schools, and the subway are all within easy reach, making this a convenient and connected place to call home. *Some photos are virtually staged* (id:60365)
Property Details
| MLS® Number | E12465905 |
| Property Type | Single Family |
| Community Name | Woodbine Corridor |
| AmenitiesNearBy | Public Transit, Park |
| Features | Carpet Free |
| ParkingSpaceTotal | 2 |
| ViewType | View |
Building
| BathroomTotal | 2 |
| BedroomsAboveGround | 3 |
| BedroomsTotal | 3 |
| Age | 100+ Years |
| Appliances | Stove, Washer, Refrigerator |
| BasementDevelopment | Finished |
| BasementFeatures | Separate Entrance |
| BasementType | N/a (finished) |
| ConstructionStyleAttachment | Detached |
| ExteriorFinish | Brick |
| FireplacePresent | Yes |
| FoundationType | Concrete |
| HeatingFuel | Natural Gas |
| HeatingType | Forced Air |
| StoriesTotal | 2 |
| SizeInterior | 1100 - 1500 Sqft |
| Type | House |
| UtilityWater | Municipal Water |
Parking
| Carport | |
| Garage |
Land
| Acreage | No |
| LandAmenities | Public Transit, Park |
| Sewer | Sanitary Sewer |
| SizeDepth | 102 Ft |
| SizeFrontage | 20 Ft ,9 In |
| SizeIrregular | 20.8 X 102 Ft |
| SizeTotalText | 20.8 X 102 Ft |
Rooms
| Level | Type | Length | Width | Dimensions |
|---|---|---|---|---|
| Second Level | Primary Bedroom | 4.85 m | 3.34 m | 4.85 m x 3.34 m |
| Second Level | Bedroom 2 | 2.77 m | 3.57 m | 2.77 m x 3.57 m |
| Second Level | Bedroom 3 | 2.97 m | 3.85 m | 2.97 m x 3.85 m |
| Basement | Kitchen | 6.57 m | 4.27 m | 6.57 m x 4.27 m |
| Main Level | Living Room | 3.21 m | 3.81 m | 3.21 m x 3.81 m |
| Main Level | Office | 2.88 m | 3.83 m | 2.88 m x 3.83 m |
| Main Level | Family Room | 4.63 m | 3.53 m | 4.63 m x 3.53 m |
Takara Jones
Salesperson
1858 Queen Street E.
Toronto, Ontario M4L 1H1

