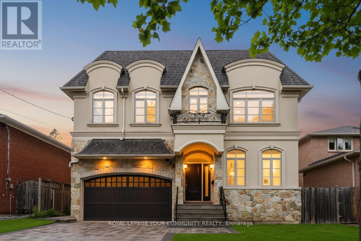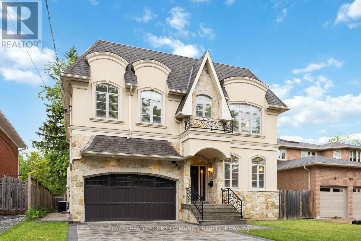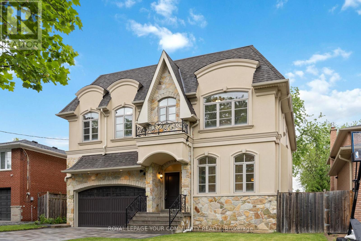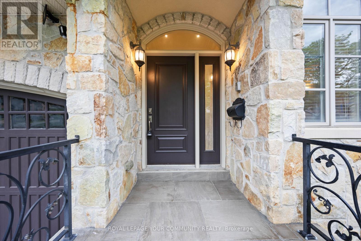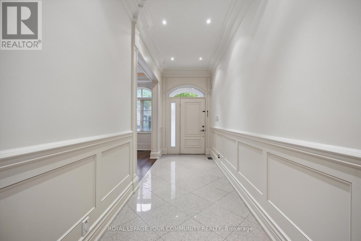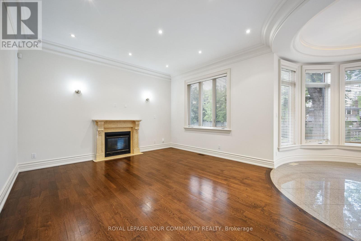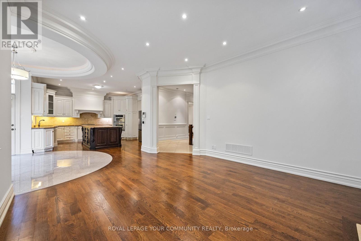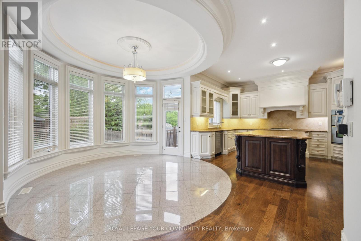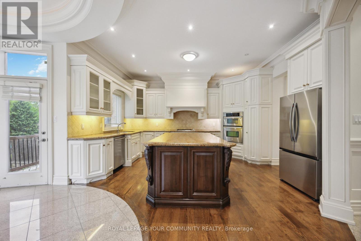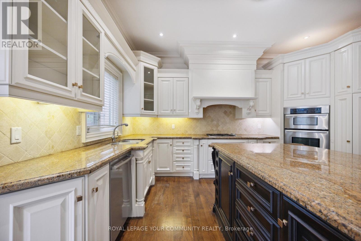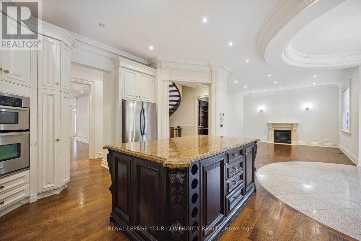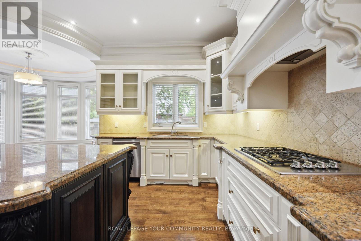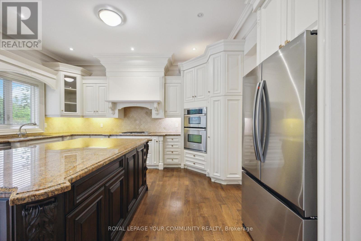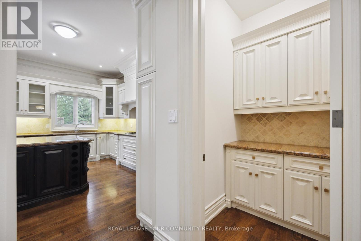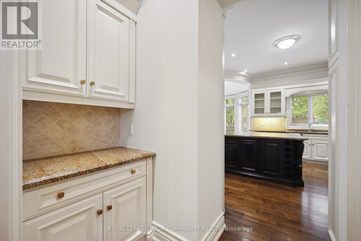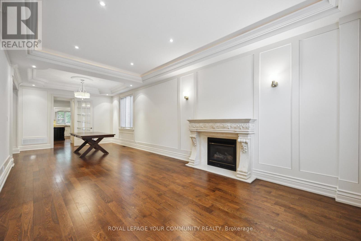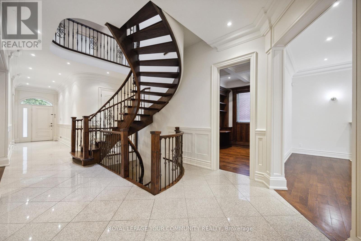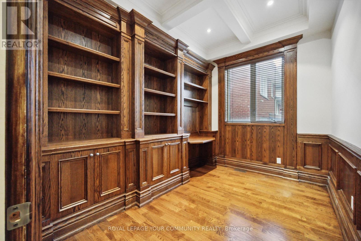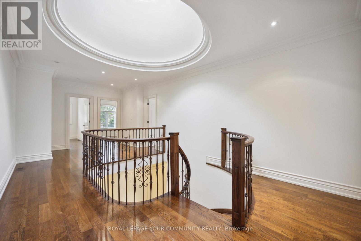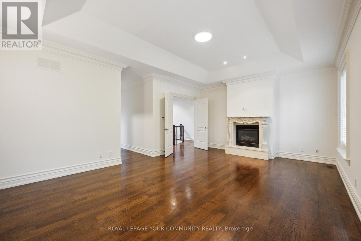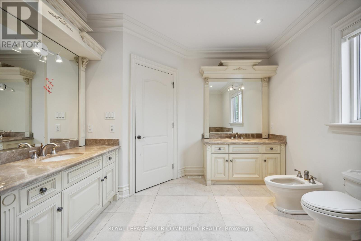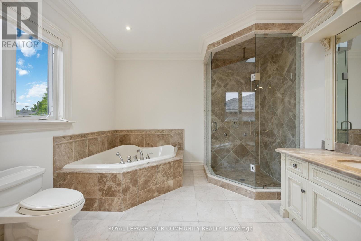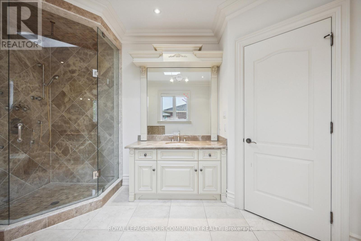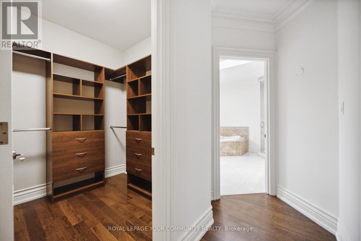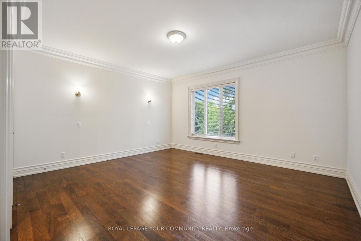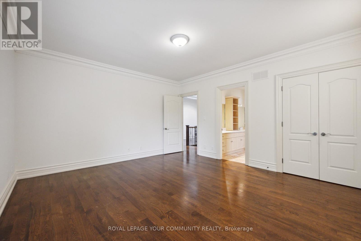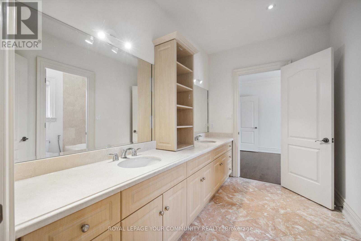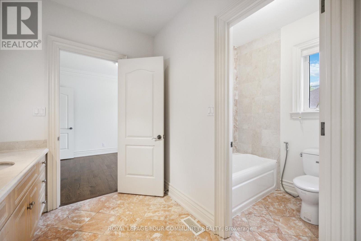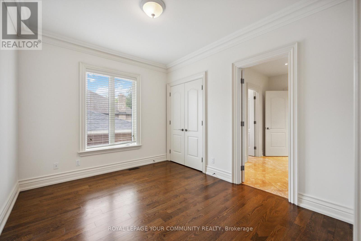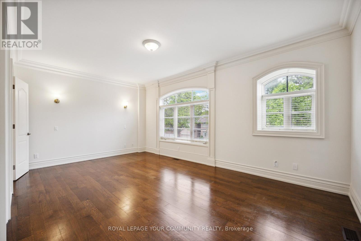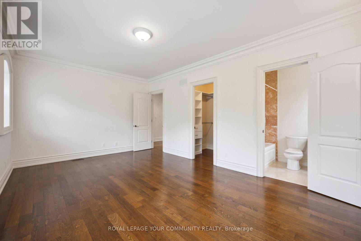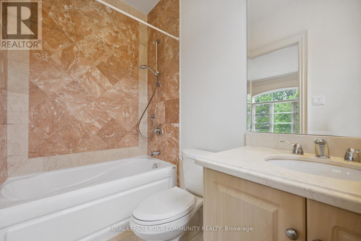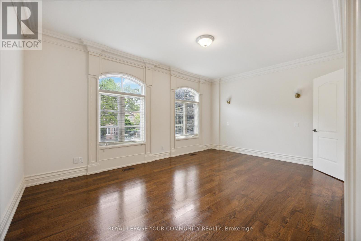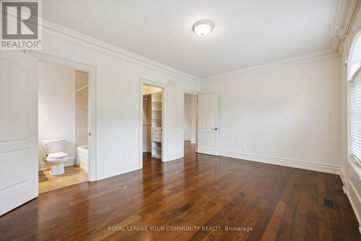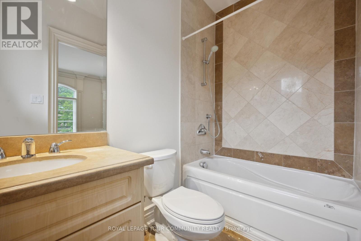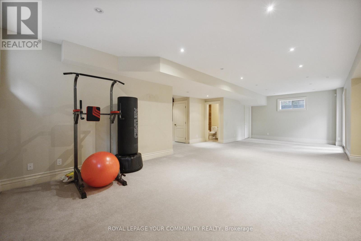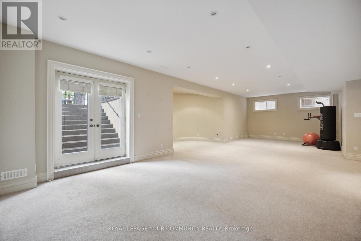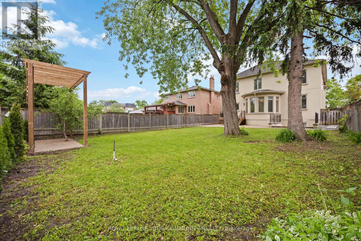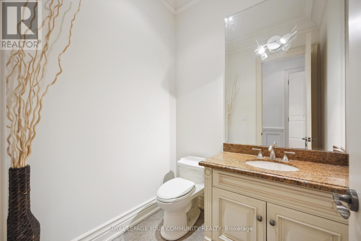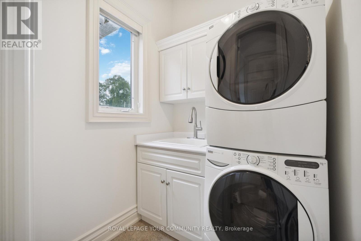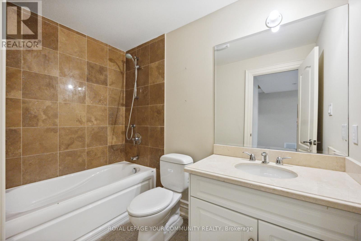106 Olive Avenue Toronto, Ontario M2N 4N8
$7,000 Monthly
Client RemarksTimeless & Classic .Located on a premium extra-deep lot in one of Willowdale Easts most desirable neighbourhoods, this beautiful custom-built home offers the perfect mix of space, comfort, and quality finishes. It features 5 spacious bedrooms, 6 bathrooms, and a double car garage.The main floor welcomes you with 10-foot ceilings, hardwood floors, and a bright open layout thats ideal for both family living and entertaining. The kitchen is equipped with a large centre island, granite countertops, Brand new Appliances ,custom cabinetry, and a generous breakfast area. It opens to a warm and inviting family room with a marble gas fireplace and views of the private backyard.The primary bedroom offers a walk-in closet and a 7-piece ensuite bathroom with a Jacuzzi tub, double sinks, and a glass shower with body jets. Each additional bedroom has direct access to a bathroom, offering convenience for the whole family.The walk-up basement is finished and adds great additional space for recreation or a gym. Close to top-rated schools, parks, transit, shopping, and all everyday amenities,.This home delivers location and lifestyle in one of North Yorks top communities**Premium Lot **Extra Deep*Granite And Hardwood floors , 2 Laundry Room , 3 Gas Fireplace ,New Interlocked Driveway ,2 Skylight**walk to subway *Earl Haig School Area (id:60365)
Property Details
| MLS® Number | C12575776 |
| Property Type | Single Family |
| Community Name | Willowdale East |
| AmenitiesNearBy | Public Transit, Schools |
| ParkingSpaceTotal | 8 |
Building
| BathroomTotal | 6 |
| BedroomsAboveGround | 5 |
| BedroomsBelowGround | 2 |
| BedroomsTotal | 7 |
| Appliances | Window Coverings |
| BasementDevelopment | Finished |
| BasementFeatures | Walk Out |
| BasementType | N/a (finished), N/a |
| ConstructionStyleAttachment | Detached |
| CoolingType | Central Air Conditioning |
| ExteriorFinish | Stone |
| FireplacePresent | Yes |
| FlooringType | Hardwood, Carpeted |
| FoundationType | Concrete |
| HalfBathTotal | 1 |
| HeatingFuel | Natural Gas |
| HeatingType | Forced Air |
| StoriesTotal | 2 |
| SizeInterior | 3500 - 5000 Sqft |
| Type | House |
| UtilityWater | Municipal Water |
Parking
| Garage |
Land
| Acreage | No |
| FenceType | Fenced Yard |
| LandAmenities | Public Transit, Schools |
| Sewer | Sanitary Sewer |
| SizeDepth | 160 Ft |
| SizeFrontage | 50 Ft |
| SizeIrregular | 50 X 160 Ft ; Extra Deep |
| SizeTotalText | 50 X 160 Ft ; Extra Deep |
Rooms
| Level | Type | Length | Width | Dimensions |
|---|---|---|---|---|
| Second Level | Primary Bedroom | 6.22 m | 4.45 m | 6.22 m x 4.45 m |
| Second Level | Bedroom 2 | 6.31 m | 4.51 m | 6.31 m x 4.51 m |
| Second Level | Bedroom 3 | 5.91 m | 3.76 m | 5.91 m x 3.76 m |
| Second Level | Bedroom 4 | 5.35 m | 3.74 m | 5.35 m x 3.74 m |
| Second Level | Bedroom 5 | 4.97 m | 4.51 m | 4.97 m x 4.51 m |
| Basement | Recreational, Games Room | 3.73 m | 3.08 m | 3.73 m x 3.08 m |
| Basement | Bedroom | 11.01 m | 4.32 m | 11.01 m x 4.32 m |
| Basement | Bedroom | 5.76 m | 3.69 m | 5.76 m x 3.69 m |
| Main Level | Living Room | 6.72 m | 3.91 m | 6.72 m x 3.91 m |
| Main Level | Dining Room | 6.72 m | 3.91 m | 6.72 m x 3.91 m |
| Main Level | Family Room | 4.53 m | 4.08 m | 4.53 m x 4.08 m |
| Main Level | Kitchen | 8.58 m | 4.34 m | 8.58 m x 4.34 m |
| Main Level | Office | 3.66 m | 2.66 m | 3.66 m x 2.66 m |
https://www.realtor.ca/real-estate/29135957/106-olive-avenue-toronto-willowdale-east-willowdale-east
Parvin Sadeh
Broker
8854 Yonge Street
Richmond Hill, Ontario L4C 0T4

