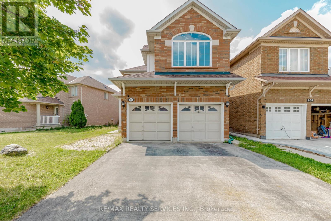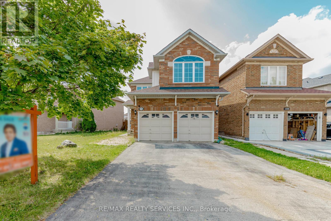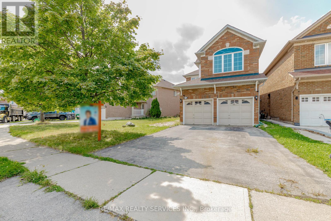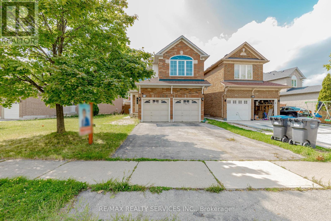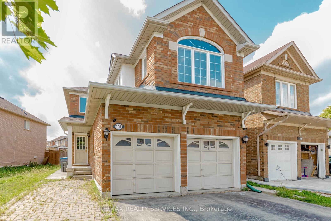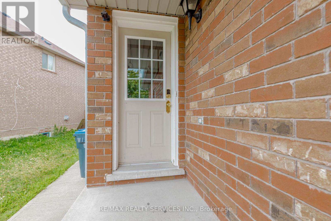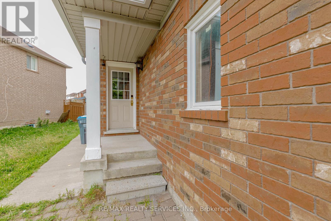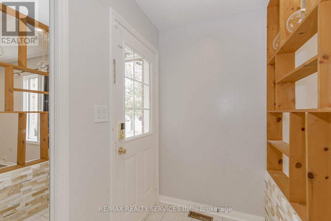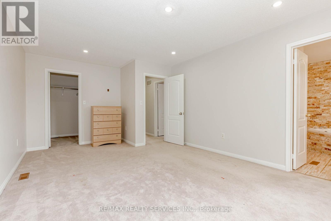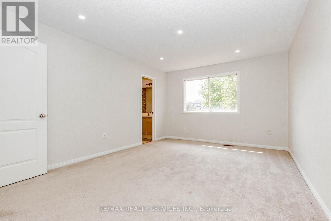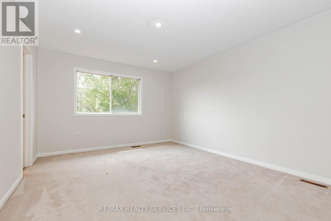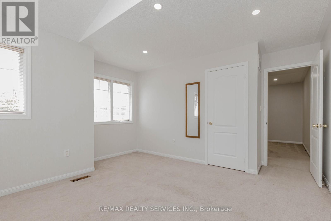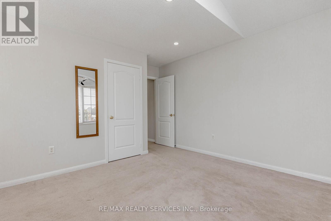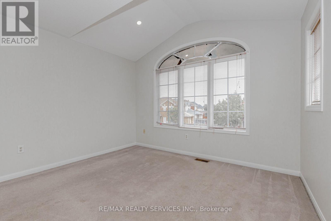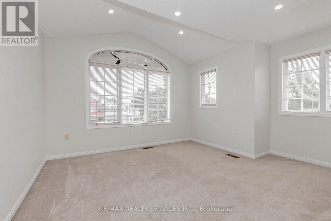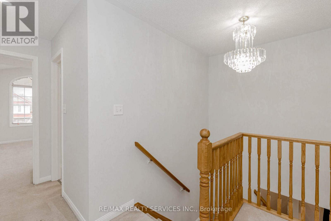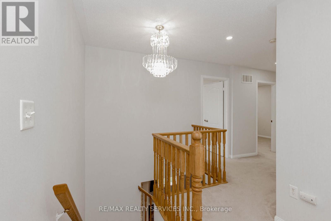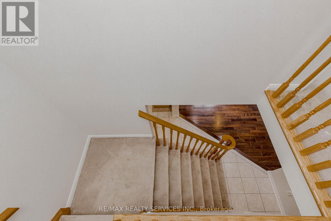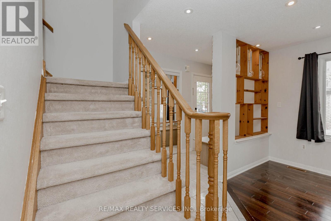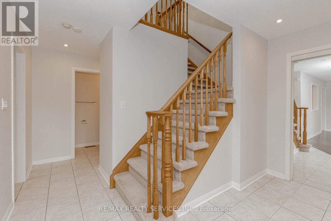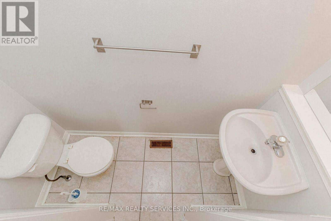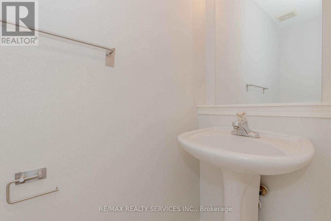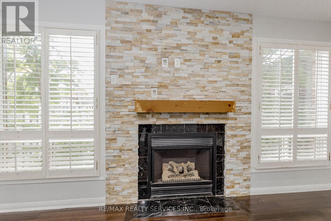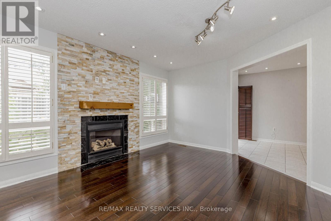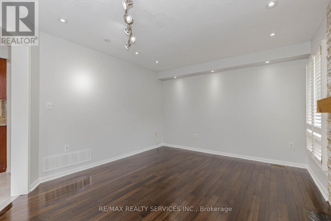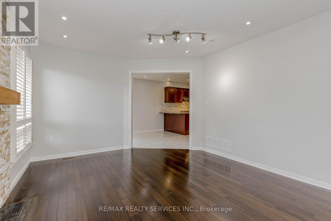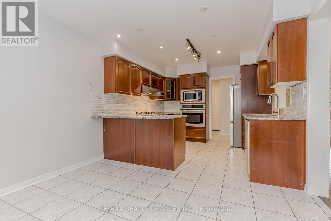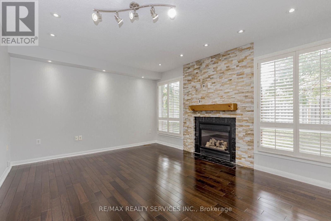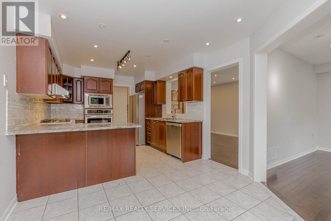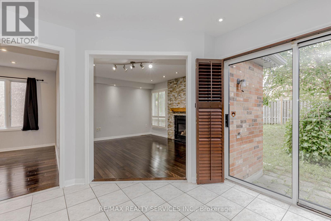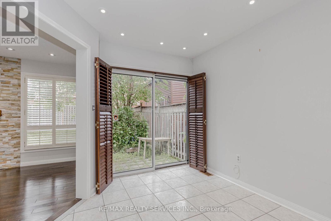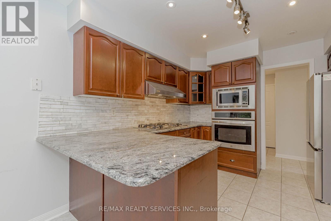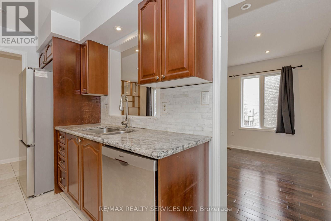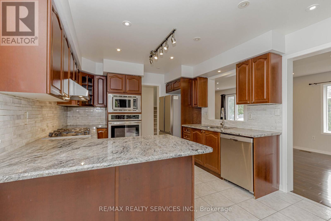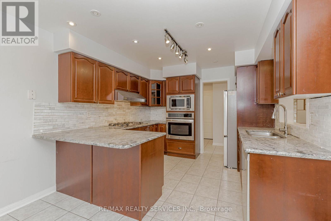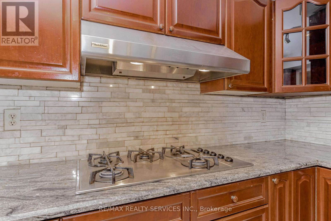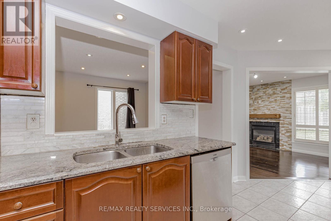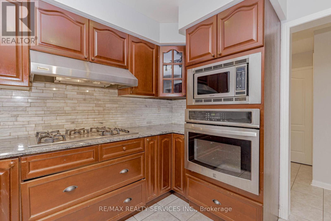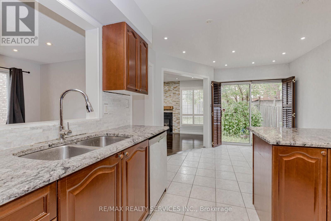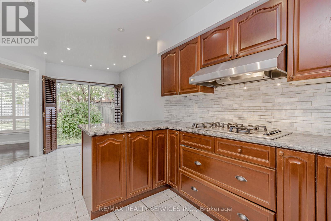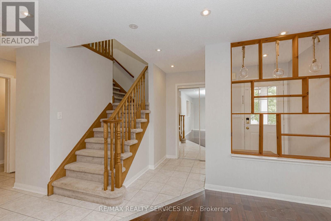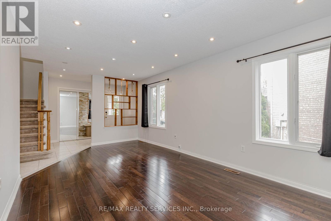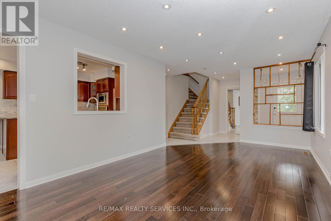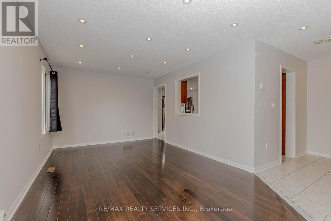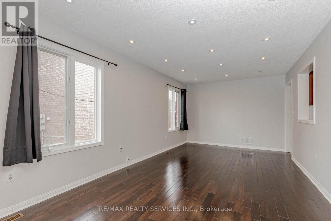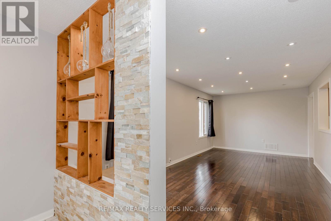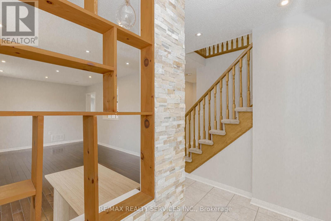7 Bedroom
5 Bathroom
1500 - 2000 sqft
Fireplace
Central Air Conditioning
Forced Air
$1,149,000
Welcome to this Beautifully upgraded Mattamy-built 4-bedroom detached home with a fully finished basement, located in the desirable Springdale neighbourhood. This thoughtfully upgraded residence offers a perfect blend of elegance, comfort, and functionality. The upgraded kitchen features rich Cherrywood cabinets, granite countertops, a built-in microwave and oven, stainless steel appliances, and a gas stove ideal for both everyday living and entertaining. The main floor boasts a spacious family room with gleaming hardwood floors and a cozy gas fireplace. Primary bedroom offers a walk-in closet and a 4-piece ensuite with standing shower and Jacuzzi tub. Basement is professionally finished with a private side entrance, 3 additional bedrooms, 2 bathrooms, and a second kitchen ideal for extended family living or rental potential. Additional features include: Direct access from home to garage, 4-car parking on driveway, Central air conditioning, Garage door opener with remote, Close to schools, parks, shopping, and public transit (id:60365)
Property Details
|
MLS® Number
|
W12378123 |
|
Property Type
|
Single Family |
|
Community Name
|
Sandringham-Wellington |
|
AmenitiesNearBy
|
Hospital, Park, Place Of Worship, Schools, Public Transit |
|
EquipmentType
|
Water Heater |
|
ParkingSpaceTotal
|
4 |
|
RentalEquipmentType
|
Water Heater |
Building
|
BathroomTotal
|
5 |
|
BedroomsAboveGround
|
4 |
|
BedroomsBelowGround
|
3 |
|
BedroomsTotal
|
7 |
|
Appliances
|
Water Meter, Dishwasher, Dryer, Microwave, Stove, Washer, Window Coverings, Refrigerator |
|
BasementFeatures
|
Apartment In Basement, Separate Entrance |
|
BasementType
|
N/a, N/a |
|
ConstructionStyleAttachment
|
Detached |
|
CoolingType
|
Central Air Conditioning |
|
ExteriorFinish
|
Brick |
|
FireplacePresent
|
Yes |
|
FireplaceTotal
|
1 |
|
FlooringType
|
Hardwood, Ceramic, Carpeted |
|
HalfBathTotal
|
2 |
|
HeatingFuel
|
Natural Gas |
|
HeatingType
|
Forced Air |
|
StoriesTotal
|
2 |
|
SizeInterior
|
1500 - 2000 Sqft |
|
Type
|
House |
|
UtilityWater
|
Municipal Water |
Parking
Land
|
Acreage
|
No |
|
FenceType
|
Fenced Yard |
|
LandAmenities
|
Hospital, Park, Place Of Worship, Schools, Public Transit |
|
Sewer
|
Sanitary Sewer |
|
SizeDepth
|
118 Ft ,8 In |
|
SizeFrontage
|
52 Ft ,6 In |
|
SizeIrregular
|
52.5 X 118.7 Ft |
|
SizeTotalText
|
52.5 X 118.7 Ft |
Rooms
| Level |
Type |
Length |
Width |
Dimensions |
|
Second Level |
Primary Bedroom |
5.65 m |
3.36 m |
5.65 m x 3.36 m |
|
Second Level |
Bedroom 2 |
4.32 m |
3.72 m |
4.32 m x 3.72 m |
|
Second Level |
Bedroom 3 |
3.39 m |
2.95 m |
3.39 m x 2.95 m |
|
Second Level |
Bedroom 4 |
3.06 m |
3.06 m |
3.06 m x 3.06 m |
|
Main Level |
Living Room |
6.12 m |
3.35 m |
6.12 m x 3.35 m |
|
Main Level |
Dining Room |
6.12 m |
3.35 m |
6.12 m x 3.35 m |
|
Main Level |
Kitchen |
6.09 m |
3.03 m |
6.09 m x 3.03 m |
|
Main Level |
Eating Area |
6.09 m |
3.03 m |
6.09 m x 3.03 m |
|
Main Level |
Family Room |
4.63 m |
3.64 m |
4.63 m x 3.64 m |
Utilities
|
Cable
|
Available |
|
Electricity
|
Installed |
|
Sewer
|
Installed |
https://www.realtor.ca/real-estate/28807776/106-narrow-valley-crescent-brampton-sandringham-wellington-sandringham-wellington

