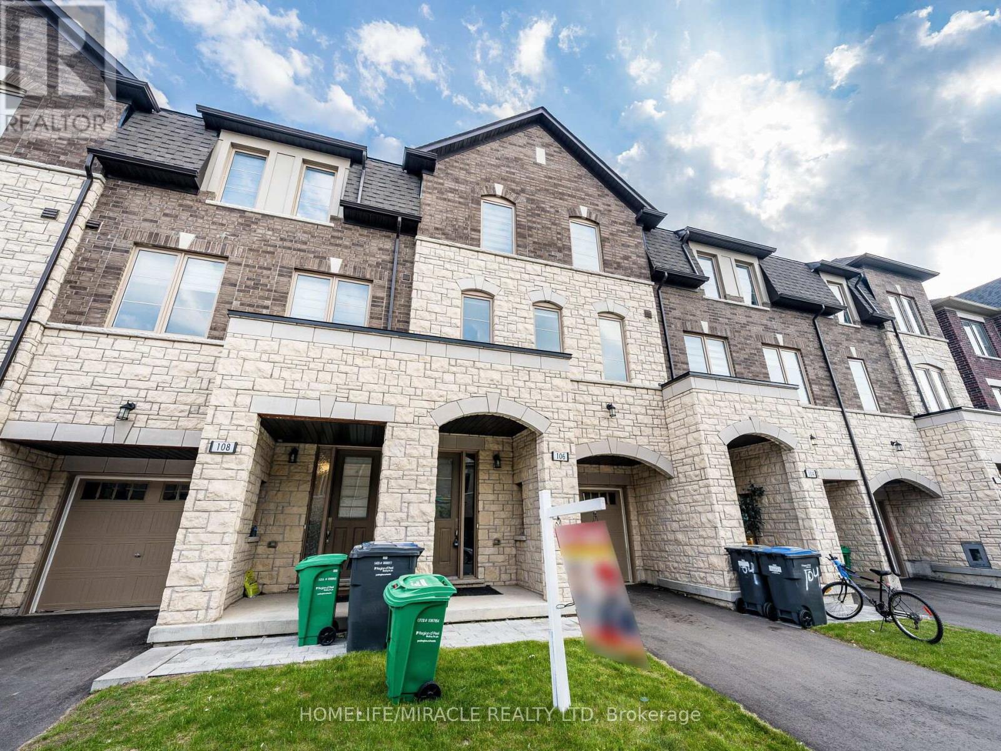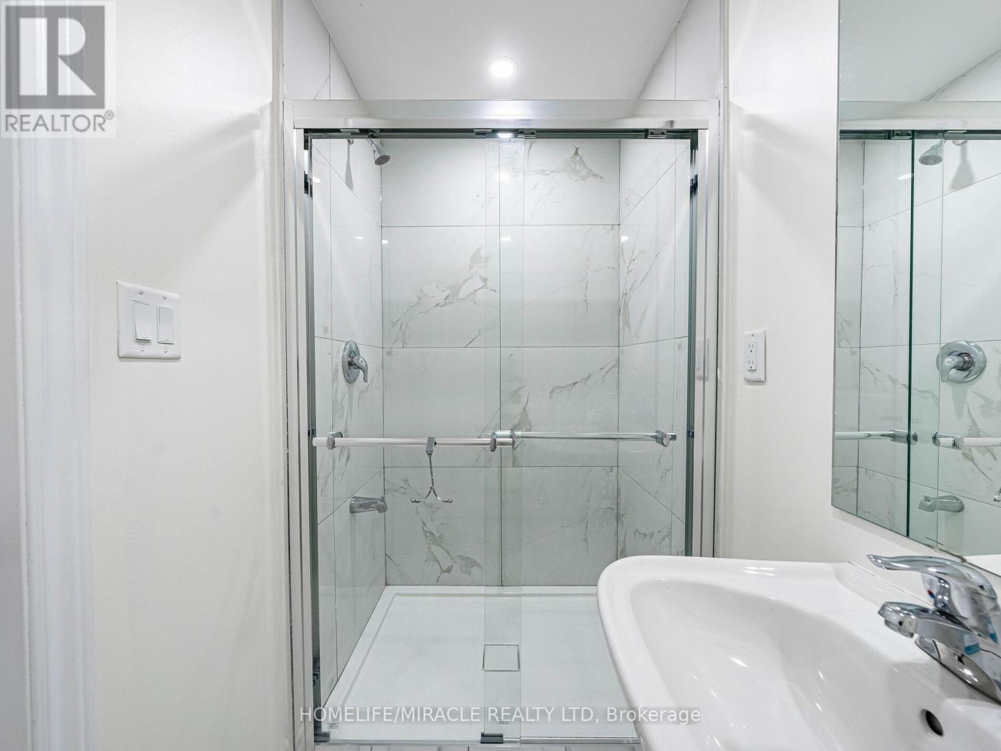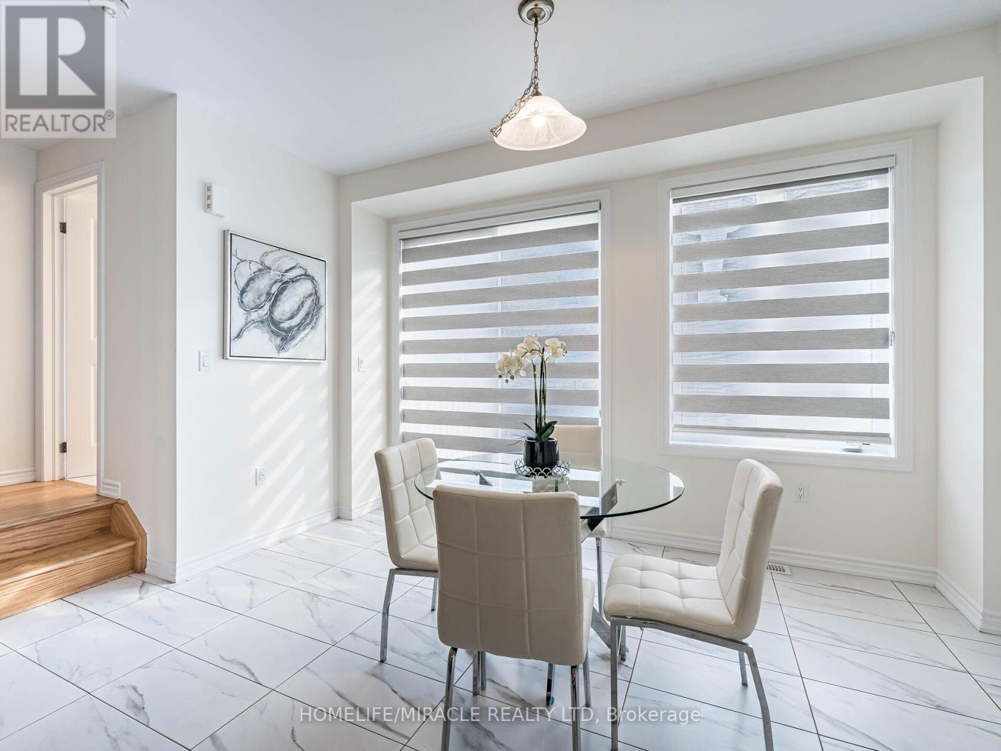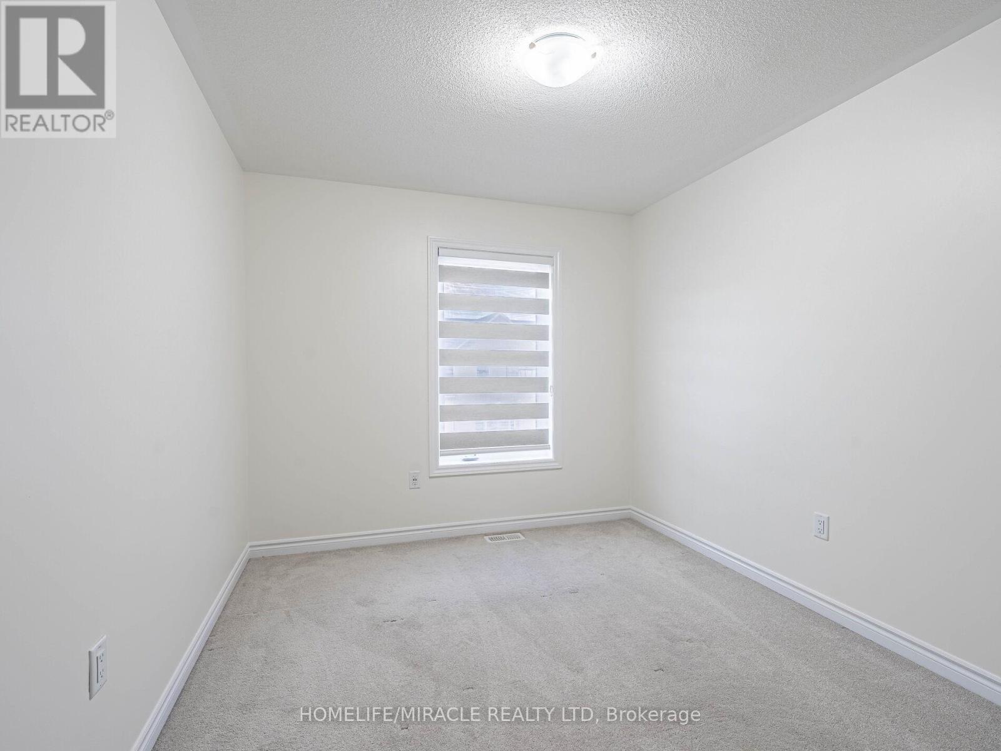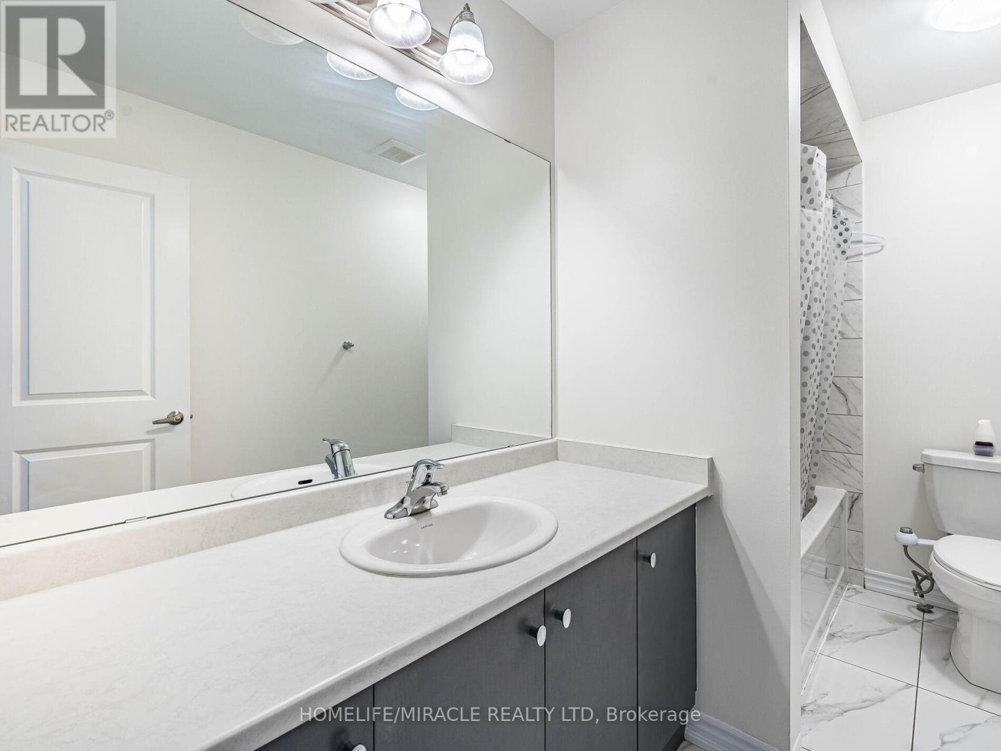106 Halliford Place Brampton, Ontario L6P 4N6
$749,000
Luxury FREEHOLD townhouse 3-bedroom plus Den on main floor, 4-washroom nested in the most vibrant community of East Brampton, Excellent Location & Excellent Opportunity for First Time Buyers. This desirable EAST FACING is one of the only few town homes here with no Potl fee. It's striking brick and stone elevation enhances its curb appeal, while the thoughtfully designed three-level layout provides ample space, privacy, and flexibility for the entire family. Enjoy the spacious, open-concept main floor Highlights include an Open-concept kitchen with quartz countertops, backsplash, stainless steel appliances, and a large island with breakfast bar. A private deck extends the living space outdoors, while large windows throughout the home invite an abundance of natural light, creating a warm and inviting atmosphere. Upstairs, you will find three generously sized bedrooms and a conveniently located laundry room, adding to the home's practicality and charm. Easy access to convenience stores, bus stops, coffee shops, and more; Walmart, Home Depot, and other stores are within 2km. this unique townhome combines luxury, comfort, and investment potential. Don't miss the chance schedule your viewing today and make this stunning home yours! (id:60365)
Property Details
| MLS® Number | W12215282 |
| Property Type | Single Family |
| Community Name | Goreway Drive Corridor |
| EquipmentType | Water Heater - Gas |
| ParkingSpaceTotal | 3 |
| RentalEquipmentType | Water Heater - Gas |
Building
| BathroomTotal | 4 |
| BedroomsAboveGround | 3 |
| BedroomsBelowGround | 1 |
| BedroomsTotal | 4 |
| Age | 0 To 5 Years |
| ConstructionStyleAttachment | Attached |
| CoolingType | Central Air Conditioning |
| ExteriorFinish | Brick, Stone |
| FlooringType | Ceramic, Hardwood, Carpeted |
| FoundationType | Concrete |
| HalfBathTotal | 1 |
| HeatingFuel | Natural Gas |
| HeatingType | Forced Air |
| StoriesTotal | 3 |
| SizeInterior | 1500 - 2000 Sqft |
| Type | Row / Townhouse |
| UtilityWater | Municipal Water |
Parking
| Garage |
Land
| Acreage | No |
| Sewer | Sanitary Sewer |
| SizeDepth | 75 Ft ,7 In |
| SizeFrontage | 19 Ft ,8 In |
| SizeIrregular | 19.7 X 75.6 Ft |
| SizeTotalText | 19.7 X 75.6 Ft |
Rooms
| Level | Type | Length | Width | Dimensions |
|---|---|---|---|---|
| Main Level | Eating Area | 4.02 m | 3.17 m | 4.02 m x 3.17 m |
| Main Level | Kitchen | 4.02 m | 2.56 m | 4.02 m x 2.56 m |
| Main Level | Family Room | 5.73 m | 4.02 m | 5.73 m x 4.02 m |
| Upper Level | Primary Bedroom | 3.84 m | 3.48 m | 3.84 m x 3.48 m |
| Upper Level | Bedroom 2 | 3.41 m | 2.8 m | 3.41 m x 2.8 m |
| Upper Level | Bedroom 3 | 3.05 m | 2.8 m | 3.05 m x 2.8 m |
| Ground Level | Den | Measurements not available |
C.p Chhatwal
Salesperson
1339 Matheson Blvd E.
Mississauga, Ontario L4W 1R1
Sarbjeet Singh Gill
Salesperson
20-470 Chrysler Drive
Brampton, Ontario L6S 0C1

