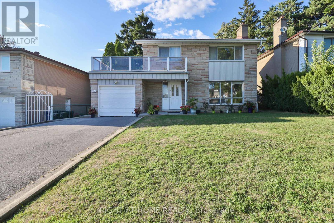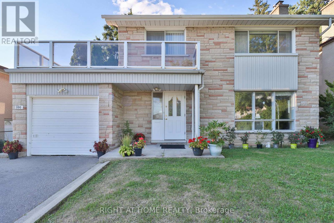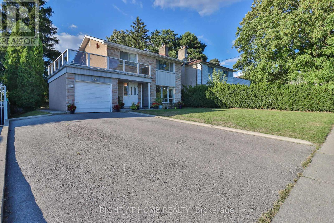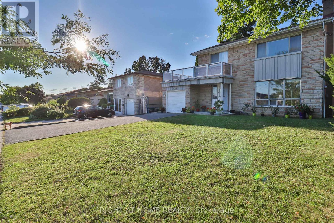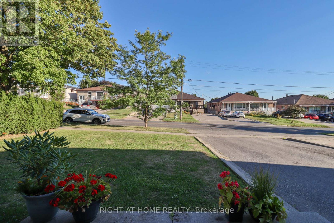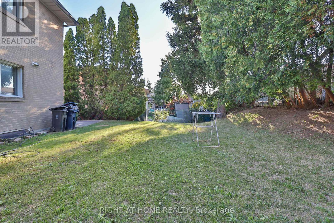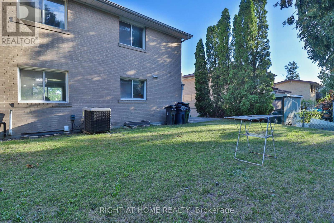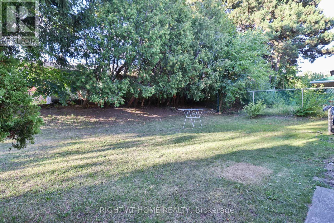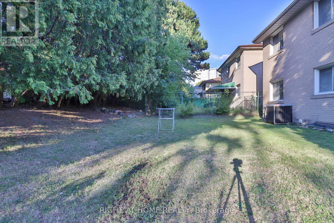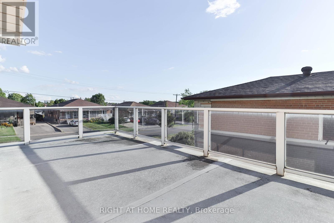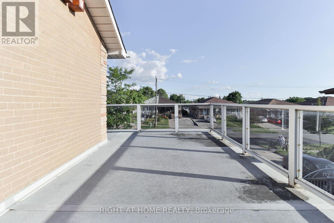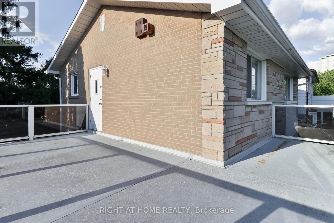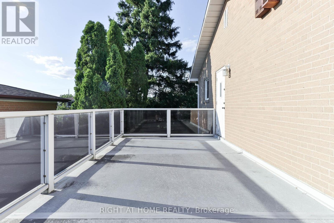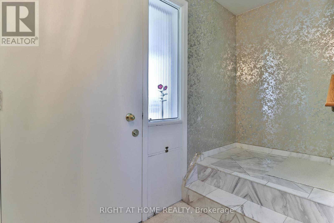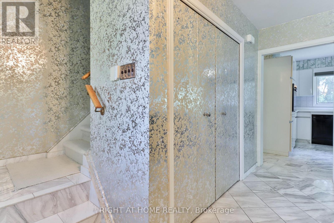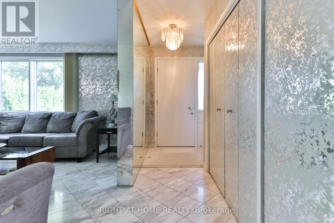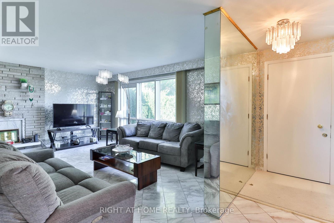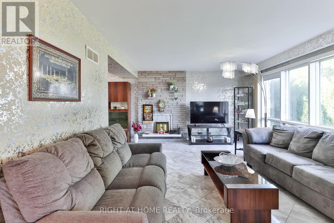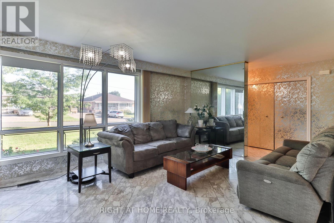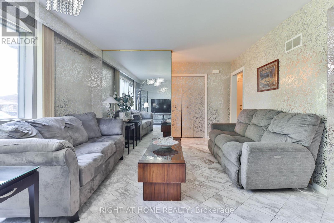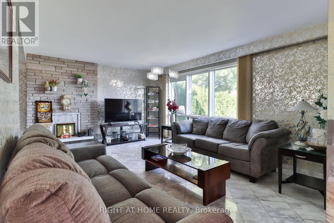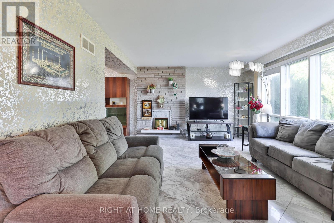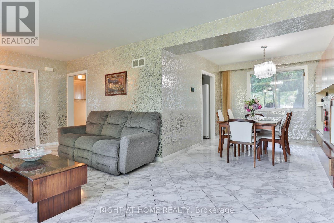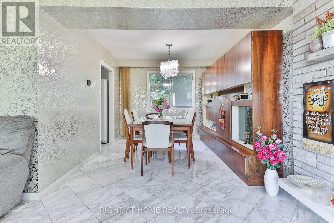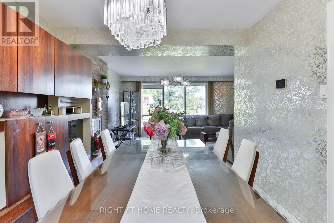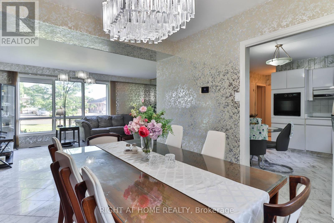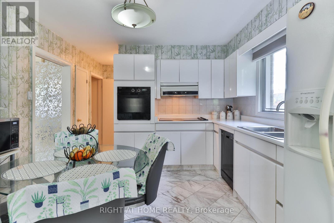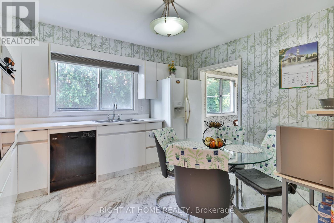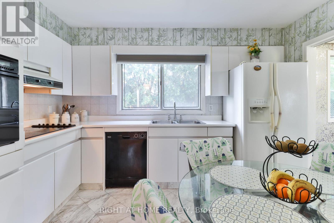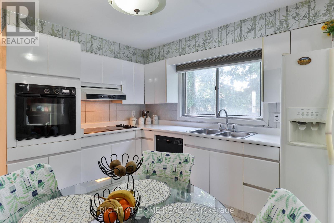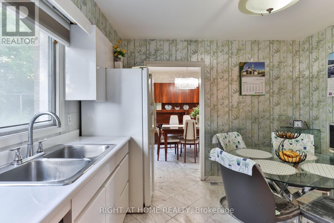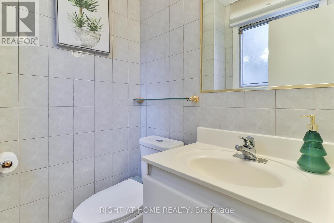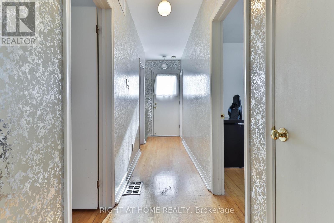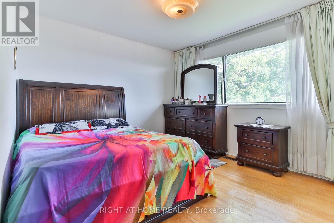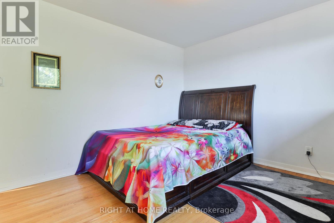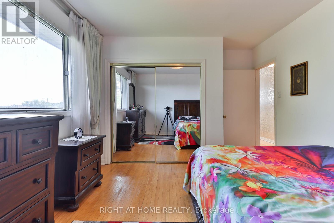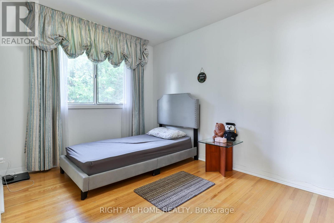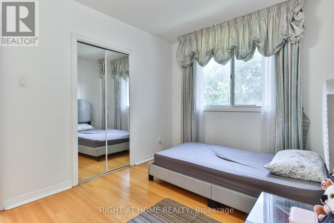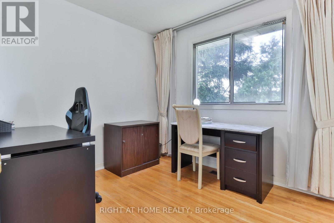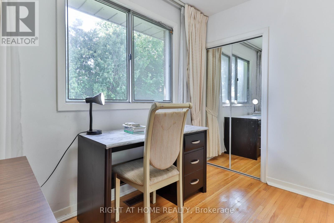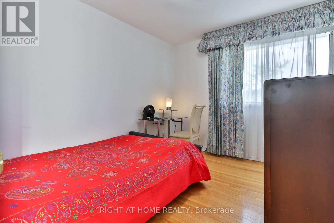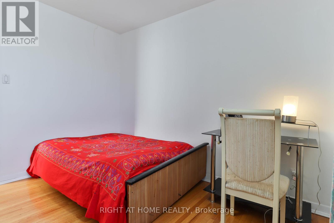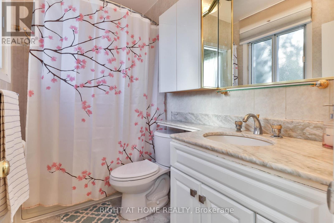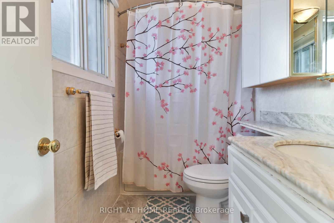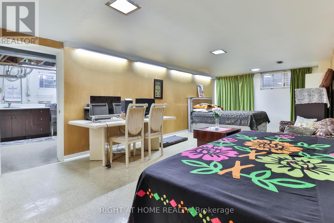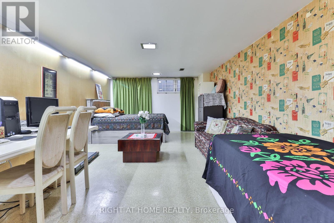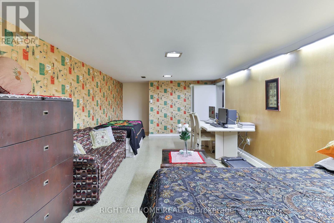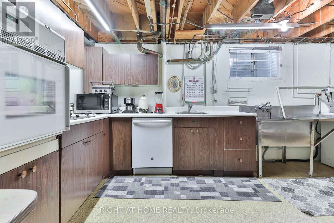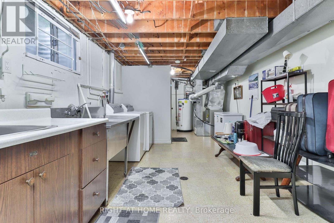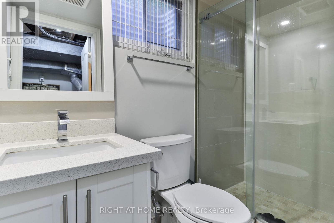106 Grandravine Drive Toronto, Ontario M3J 1B4
$1,150,000
Welcome to 106 GRANDRAVINE DRIVE !!! A beutiful home nestled in York University Heights Community in North York. This 2 storey detached home offers 4 generous size bedroom each completed with ample closet space, great size window for natural lights.The Upper level terrace,accessible from the second floor, offers perfect setting for outdoor relaxation.Main floor offers good size living room with ample of natural lights combined with dining area.This home has an attached garage and double private driveway accomodating 4 cars. Basement has separate entrance, kitchen and expansive recreational room or can be converted into extra bedroom. This rare gem is also ideally positioned near shopping plazas, walking distance to schools and close to many recreational amenities and conveniently have access to finch west subway station, York university, major highways and the upcoming Finch LRT. (id:60365)
Open House
This property has open houses!
4:00 pm
Ends at:6:00 pm
Property Details
| MLS® Number | W12366304 |
| Property Type | Single Family |
| Community Name | York University Heights |
| AmenitiesNearBy | Place Of Worship, Park, Public Transit, Schools |
| CommunityFeatures | Community Centre, School Bus |
| EquipmentType | Water Heater, Furnace |
| ParkingSpaceTotal | 5 |
| RentalEquipmentType | Water Heater, Furnace |
Building
| BathroomTotal | 3 |
| BedroomsAboveGround | 4 |
| BedroomsTotal | 4 |
| Age | 51 To 99 Years |
| Appliances | Garage Door Opener Remote(s), Water Meter, Cooktop, Dishwasher, Dryer, Microwave, Oven, Hood Fan, Washer, Window Coverings, Refrigerator |
| BasementDevelopment | Finished |
| BasementFeatures | Separate Entrance |
| BasementType | N/a (finished) |
| ConstructionStyleAttachment | Detached |
| CoolingType | Central Air Conditioning |
| ExteriorFinish | Brick |
| FlooringType | Marble, Hardwood, Vinyl |
| FoundationType | Concrete |
| HalfBathTotal | 1 |
| HeatingFuel | Natural Gas |
| HeatingType | Forced Air |
| StoriesTotal | 2 |
| SizeInterior | 0 - 699 Sqft |
| Type | House |
| UtilityWater | Municipal Water |
Parking
| Attached Garage | |
| Garage |
Land
| Acreage | No |
| LandAmenities | Place Of Worship, Park, Public Transit, Schools |
| Sewer | Sanitary Sewer |
| SizeDepth | 109 Ft |
| SizeFrontage | 55 Ft |
| SizeIrregular | 55 X 109 Ft |
| SizeTotalText | 55 X 109 Ft |
Rooms
| Level | Type | Length | Width | Dimensions |
|---|---|---|---|---|
| Second Level | Primary Bedroom | 14.24 m | 11.25 m | 14.24 m x 11.25 m |
| Second Level | Bedroom 2 | 11.25 m | 9.78 m | 11.25 m x 9.78 m |
| Second Level | Bedroom 3 | 12.06 m | 9.06 m | 12.06 m x 9.06 m |
| Second Level | Bedroom 4 | 9.71 m | 8.5 m | 9.71 m x 8.5 m |
| Basement | Recreational, Games Room | 27.13 m | 12.27 m | 27.13 m x 12.27 m |
| Basement | Kitchen | 8.99 m | 11.12 m | 8.99 m x 11.12 m |
| Basement | Laundry Room | 18.11 m | 11.12 m | 18.11 m x 11.12 m |
| Main Level | Kitchen | 12.17 m | 11.02 m | 12.17 m x 11.02 m |
| Main Level | Dining Room | 11.42 m | 10.04 m | 11.42 m x 10.04 m |
| Main Level | Living Room | 17.42 m | 12.57 m | 17.42 m x 12.57 m |
Utilities
| Cable | Available |
| Electricity | Available |
| Sewer | Available |
Rodalyn Encarnacion
Salesperson
1396 Don Mills Rd Unit B-121
Toronto, Ontario M3B 0A7

