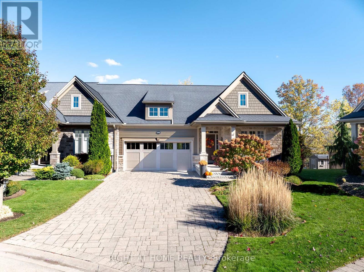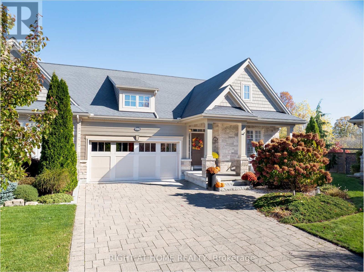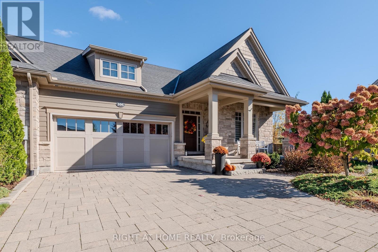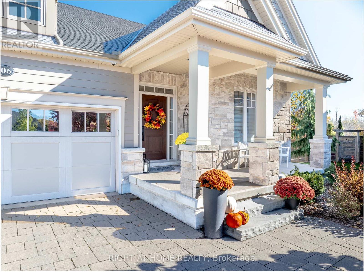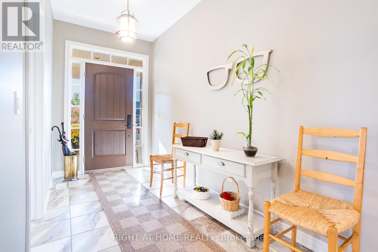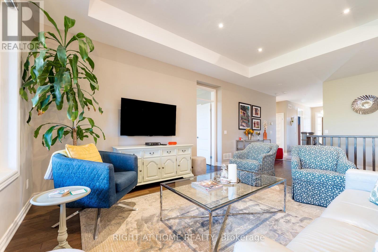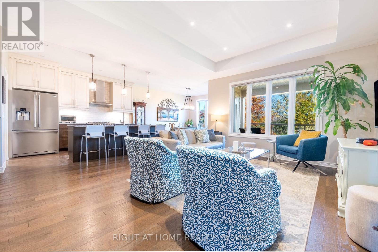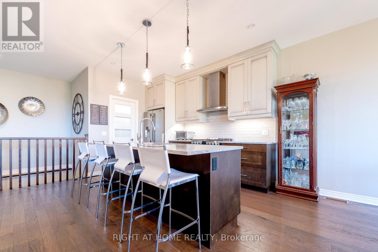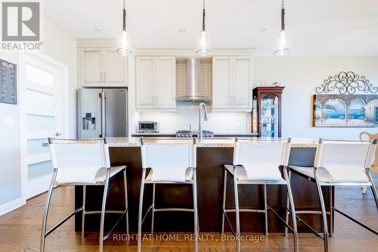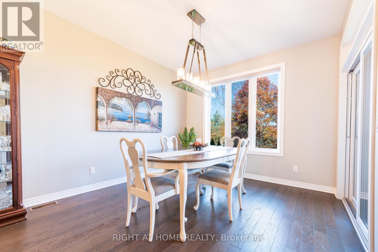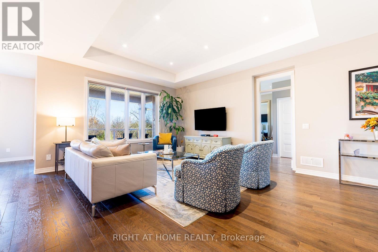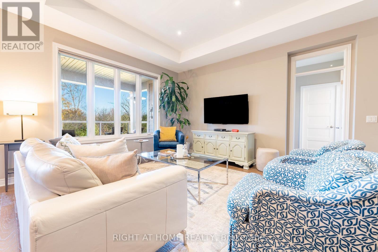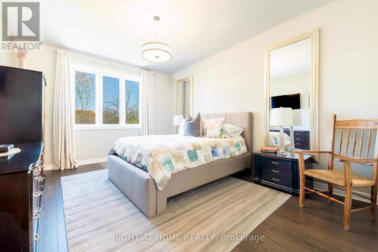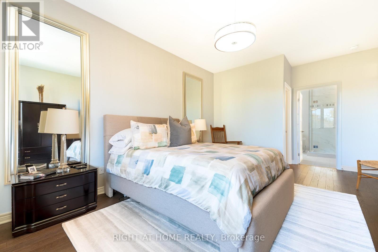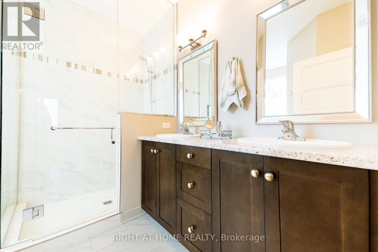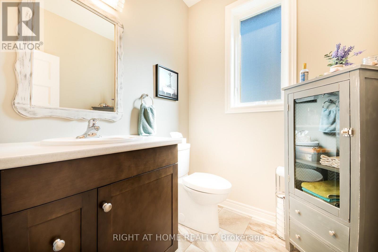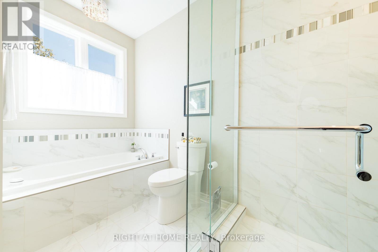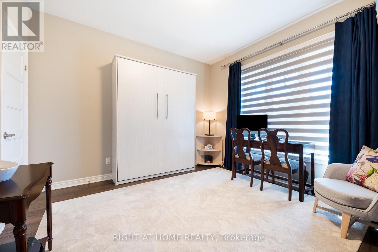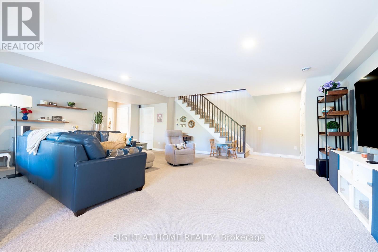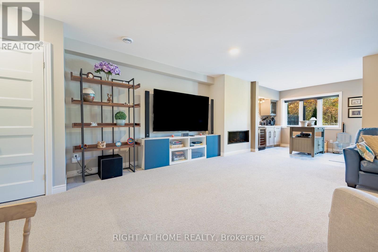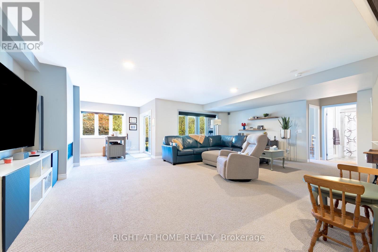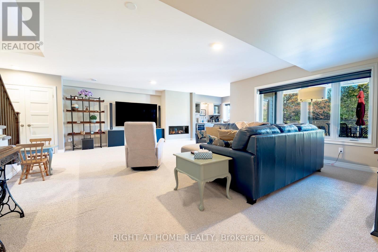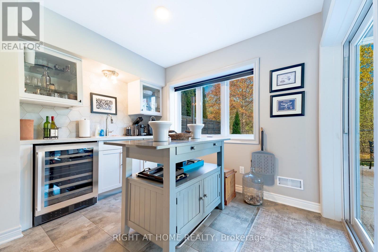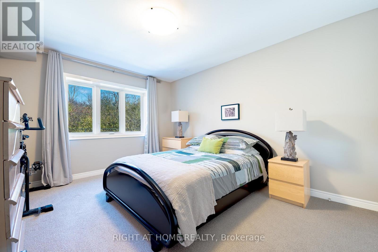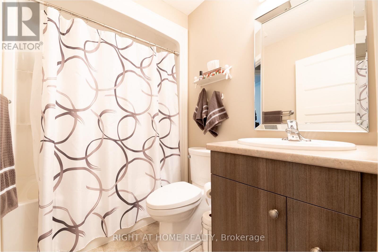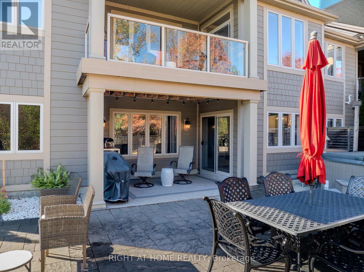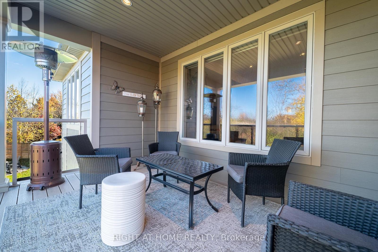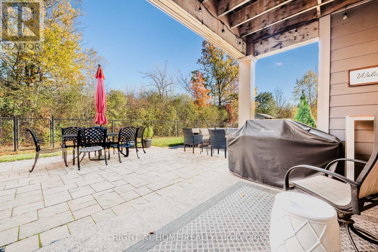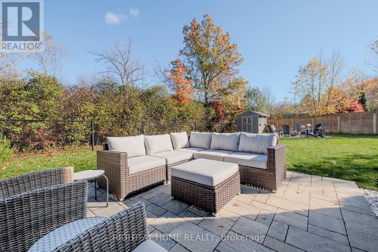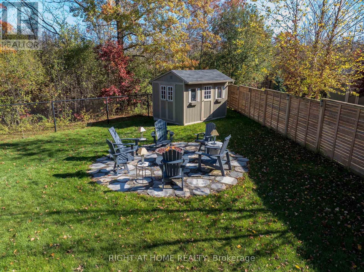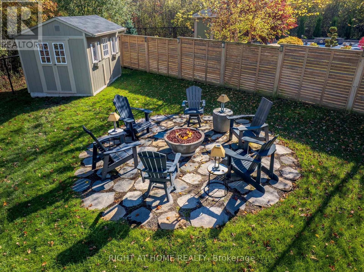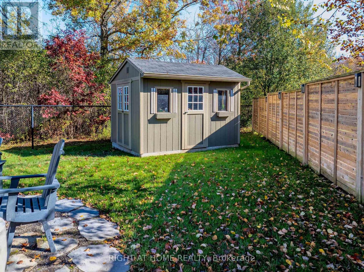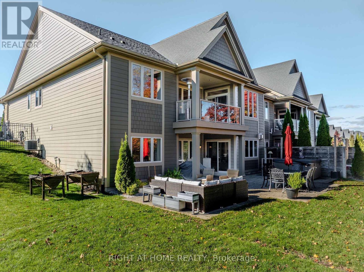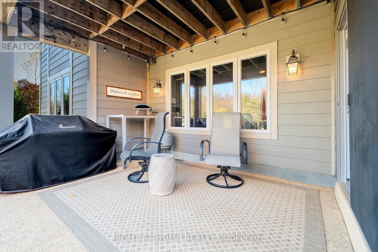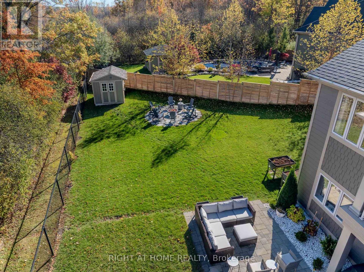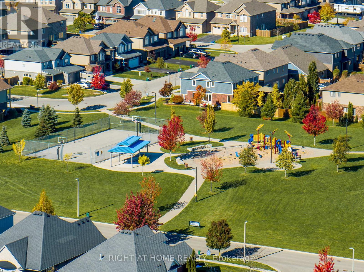106 Coyle Court Welland, Ontario L3C 0E2
$1,099,000
Pride of home ownership sitting on a Cul-De-Sac! This beautiful well-maintained 2+1 bedroom and 3-bathroom bungalow has everything you need such as a 2 car garage that can easily fit 2 vehicles inside! As you enter, you step into a beautiful open concept layout. A stunning kitchen comes with its own walk-in pantry with custom shelving, a large centre island that can easily seat 4 people, quartz countertops, and stainless steel appliances. Your dining area walks out to a beautiful patio where you can enjoy your morning coffee while overlooking the serene pond. Your spacious primary bedroom with gorgeous views, comes with a large walk-in closet with custom shelving, a stunning 5pc bathroom with his/her sinks and a glass standing shower. A main floor laundry rough-in has already been installed bringing convenience to you. As you head downstairs to your open concept basement, you walk into a large recreation area which is perfect for watching the game or family movie nights. A large third bedroom also adds privacy and more space. A third full washroom makes it easier to entertain without having to go upstairs. Not to mention the ample amount of storage space you have. A beautifully curated kitchenette also makes this space an entertainer's dream. Walking out to the vast pie-shaped lot, you have so many options to create a beautiful oasis all while overlooking trees, and a beautiful pond. Truly cared for by its original owners, you will feel right at home. (id:60365)
Property Details
| MLS® Number | X12487429 |
| Property Type | Single Family |
| Community Name | 771 - Coyle Creek |
| AmenitiesNearBy | Public Transit, Schools, Park |
| EquipmentType | Water Heater |
| Features | Cul-de-sac |
| ParkingSpaceTotal | 6 |
| RentalEquipmentType | Water Heater |
| Structure | Shed |
Building
| BathroomTotal | 3 |
| BedroomsAboveGround | 2 |
| BedroomsBelowGround | 1 |
| BedroomsTotal | 3 |
| Appliances | Water Heater, Central Vacuum, Refrigerator |
| ArchitecturalStyle | Bungalow |
| BasementDevelopment | Finished |
| BasementFeatures | Walk Out, Separate Entrance |
| BasementType | N/a (finished), N/a |
| ConstructionStyleAttachment | Attached |
| CoolingType | Central Air Conditioning |
| ExteriorFinish | Stone |
| FireplacePresent | Yes |
| FlooringType | Hardwood, Carpeted |
| FoundationType | Unknown |
| HalfBathTotal | 1 |
| HeatingFuel | Electric |
| HeatingType | Forced Air |
| StoriesTotal | 1 |
| SizeInterior | 1500 - 2000 Sqft |
| Type | Row / Townhouse |
| UtilityWater | Municipal Water |
Parking
| Attached Garage | |
| Garage |
Land
| Acreage | No |
| LandAmenities | Public Transit, Schools, Park |
| Sewer | Sanitary Sewer |
| SizeDepth | 159 Ft ,3 In |
| SizeFrontage | 26 Ft ,3 In |
| SizeIrregular | 26.3 X 159.3 Ft |
| SizeTotalText | 26.3 X 159.3 Ft |
| SurfaceWater | Lake/pond |
Rooms
| Level | Type | Length | Width | Dimensions |
|---|---|---|---|---|
| Basement | Bedroom | 3.04 m | 3.96 m | 3.04 m x 3.96 m |
| Basement | Recreational, Games Room | 5.18 m | 5.18 m | 5.18 m x 5.18 m |
| Main Level | Kitchen | 3.38 m | 4.11 m | 3.38 m x 4.11 m |
| Main Level | Dining Room | 3.38 m | 4.11 m | 3.38 m x 4.11 m |
| Main Level | Great Room | 4.27 m | 5.33 m | 4.27 m x 5.33 m |
| Main Level | Primary Bedroom | 3.62 m | 4.72 m | 3.62 m x 4.72 m |
| Main Level | Bedroom | 3.63 m | 3.66 m | 3.63 m x 3.66 m |
https://www.realtor.ca/real-estate/29043728/106-coyle-court-welland-coyle-creek-771-coyle-creek
Kathleen Elengikal
Broker
5111 New Street, Suite 106
Burlington, Ontario L7L 1V2

