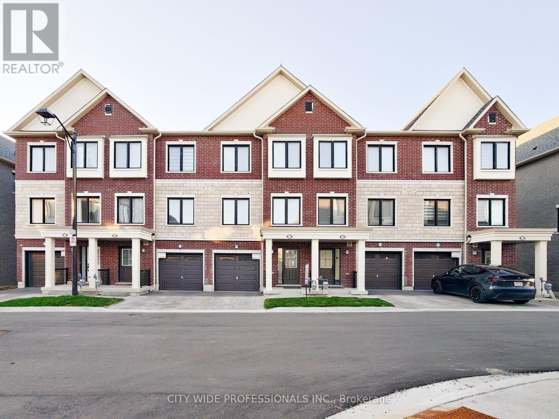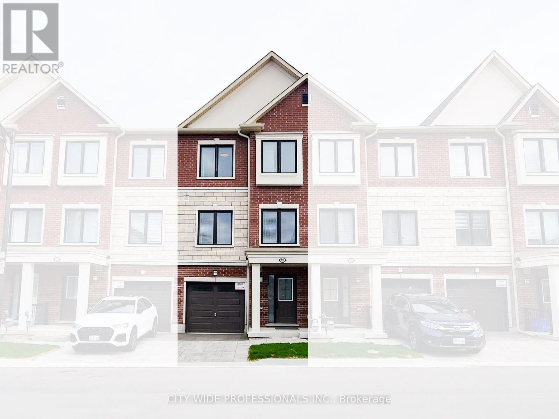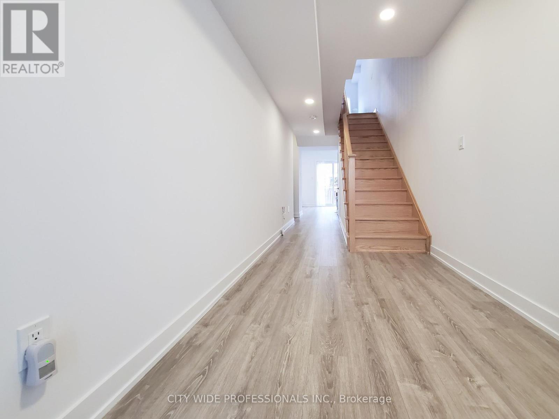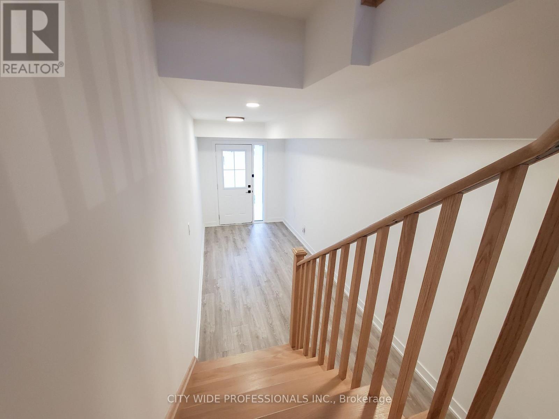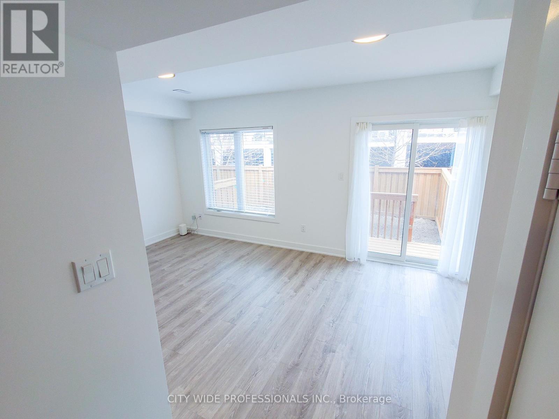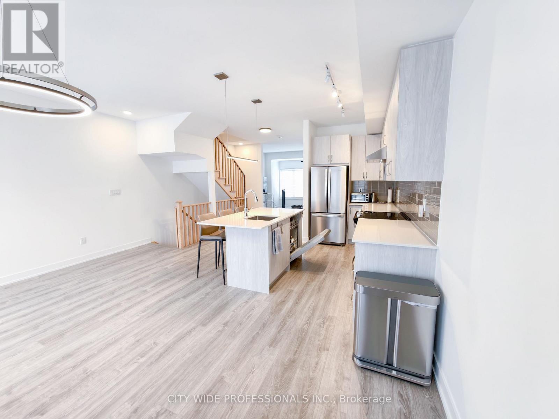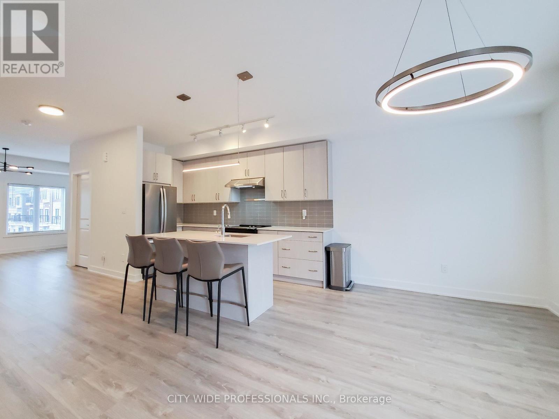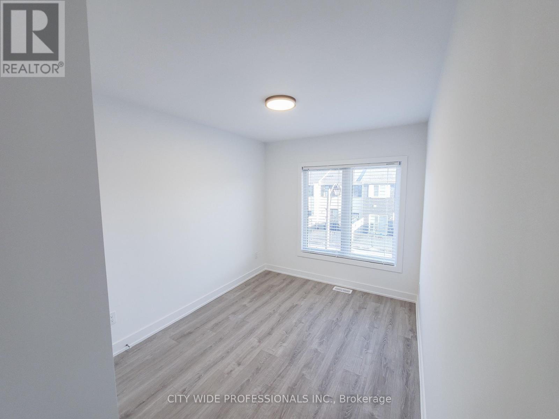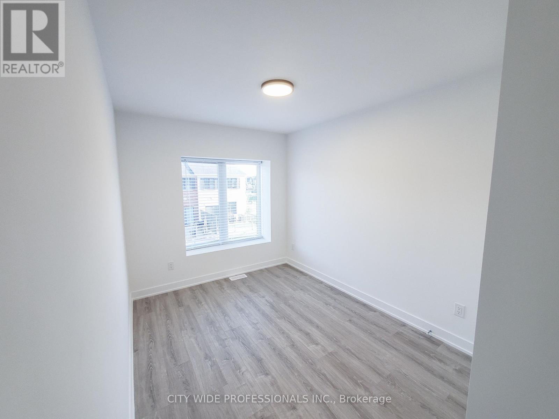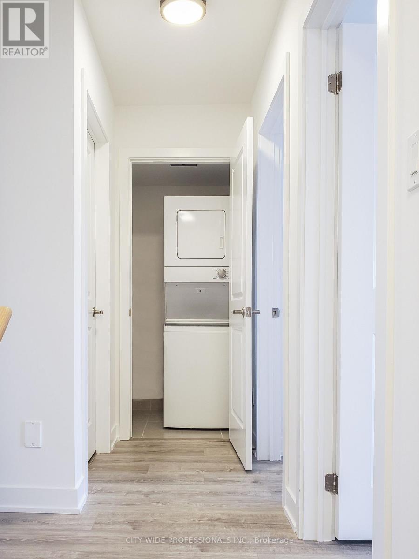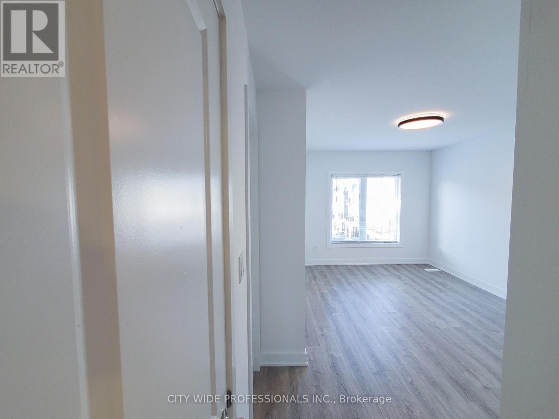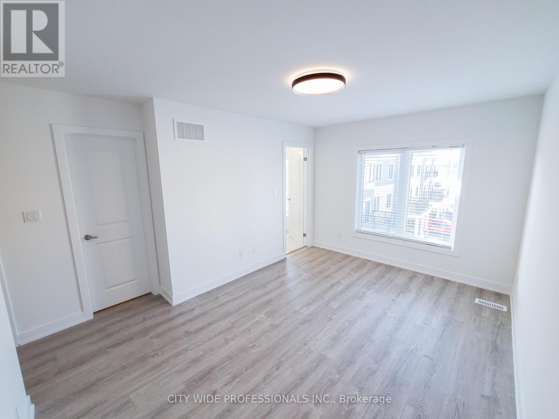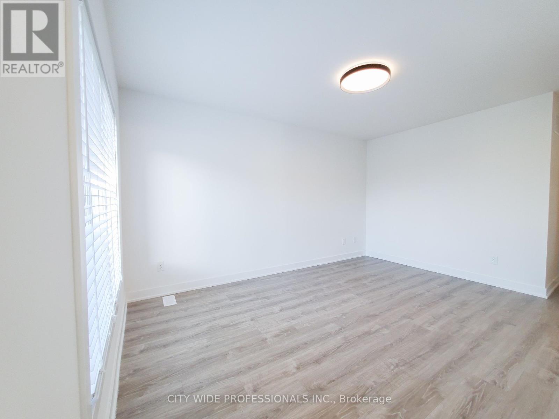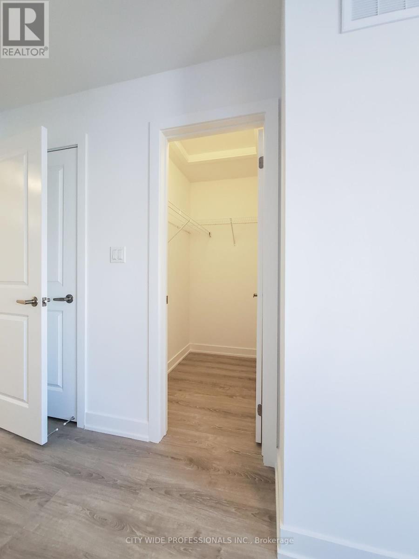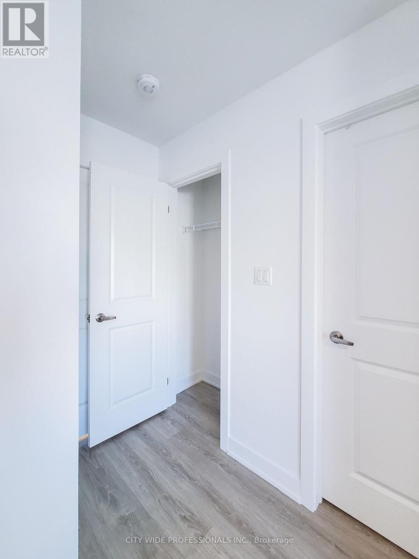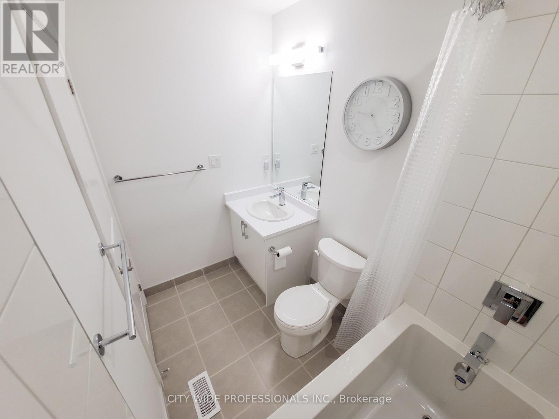106 Covington Crescent Whitchurch-Stouffville, Ontario L4A 4W8
$1,088,000Maintenance, Parcel of Tied Land
$114.31 Monthly
Maintenance, Parcel of Tied Land
$114.31 MonthlyWelcome to this beautifully maintained and extensively upgraded 3-bedroom home located on a quiet, family-friendly crescent in the heart of Stouffville. Featuring 9-foot ceilings on the main floor, this home offers a bright, open-concept layout that feels spacious and inviting. The modern kitchen is equipped with elegant quartz countertops and plenty of storage, flowing seamlessly into the living and dining areas perfect for entertaining or everyday living. The ground floor family room provides flexible space that can easily be converted into a fourth bedroom, home office, or playroom to suit your needs. Upstairs boasts three spacious, light-filled bedrooms and sleek, fully equipped bathrooms, thoughtfully designed for comfort and elegance. Ideally located near parks and top-rated schools as well as shops and transit, this home blends style, convenience and versatile living space. (id:60365)
Property Details
| MLS® Number | N12132612 |
| Property Type | Single Family |
| Community Name | Stouffville |
| AmenitiesNearBy | Park, Place Of Worship, Public Transit, Schools |
| CommunityFeatures | Community Centre |
| Features | Lighting |
| ParkingSpaceTotal | 2 |
| Structure | Porch, Deck |
Building
| BathroomTotal | 4 |
| BedroomsAboveGround | 3 |
| BedroomsTotal | 3 |
| Appliances | Water Heater, Water Meter, Dishwasher, Dryer, Hood Fan, Stove, Washer, Window Coverings, Refrigerator |
| ConstructionStyleAttachment | Attached |
| CoolingType | Central Air Conditioning, Ventilation System |
| ExteriorFinish | Brick |
| FireProtection | Smoke Detectors |
| FlooringType | Laminate |
| FoundationType | Concrete, Poured Concrete |
| HalfBathTotal | 1 |
| HeatingFuel | Natural Gas |
| HeatingType | Forced Air |
| StoriesTotal | 3 |
| SizeInterior | 1500 - 2000 Sqft |
| Type | Row / Townhouse |
| UtilityWater | Municipal Water |
Parking
| Attached Garage | |
| Garage |
Land
| Acreage | No |
| FenceType | Fenced Yard |
| LandAmenities | Park, Place Of Worship, Public Transit, Schools |
| LandscapeFeatures | Landscaped |
| Sewer | Sanitary Sewer |
| SizeDepth | 77 Ft ,3 In |
| SizeFrontage | 18 Ft |
| SizeIrregular | 18 X 77.3 Ft |
| SizeTotalText | 18 X 77.3 Ft |
Rooms
| Level | Type | Length | Width | Dimensions |
|---|---|---|---|---|
| Second Level | Dining Room | 5.2 m | 2.5 m | 5.2 m x 2.5 m |
| Second Level | Living Room | 5.2 m | 3.3 m | 5.2 m x 3.3 m |
| Second Level | Kitchen | 4.1 m | 2.6 m | 4.1 m x 2.6 m |
| Third Level | Bedroom | 2.5 m | 3.2 m | 2.5 m x 3.2 m |
| Third Level | Bedroom | 2.5 m | 3.2 m | 2.5 m x 3.2 m |
| Third Level | Primary Bedroom | 3.5 m | 4.3 m | 3.5 m x 4.3 m |
| Ground Level | Foyer | 2.1 m | 4 m | 2.1 m x 4 m |
| Ground Level | Family Room | 2.9 m | 5.2 m | 2.9 m x 5.2 m |
Utilities
| Cable | Installed |
| Sewer | Installed |
Kelvin Tran
Salesperson

