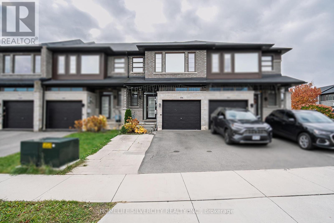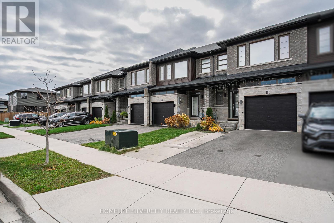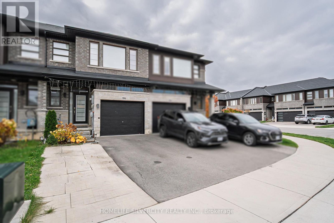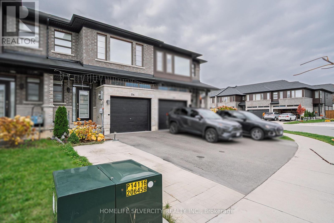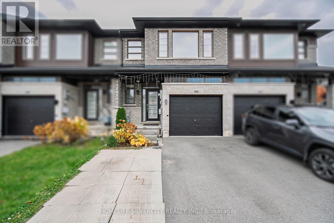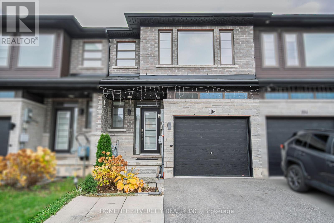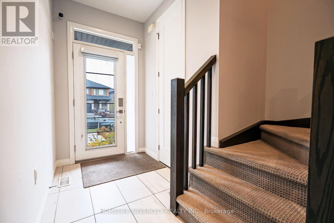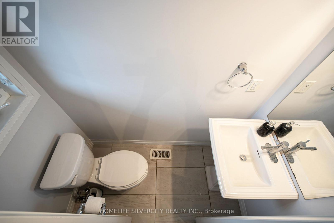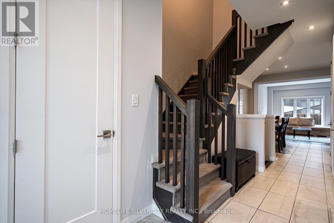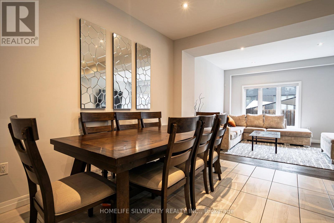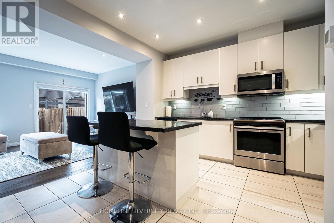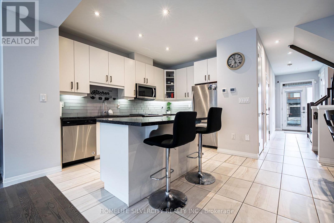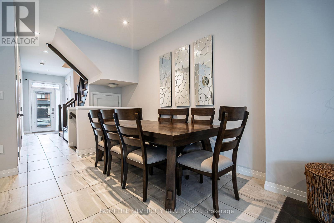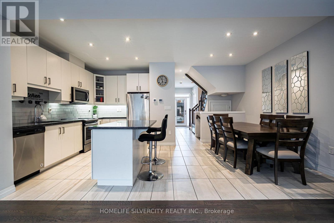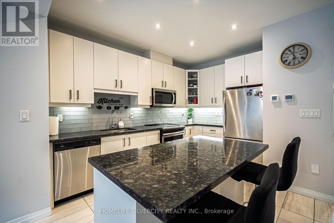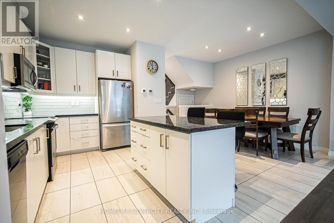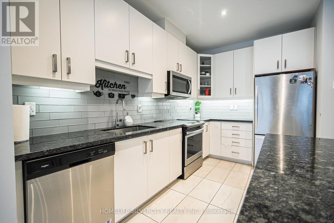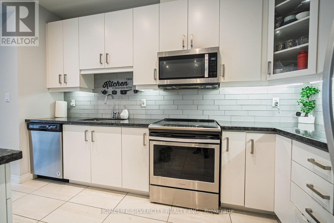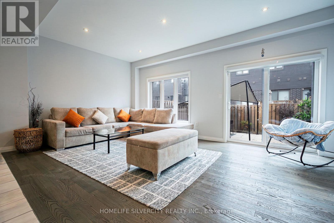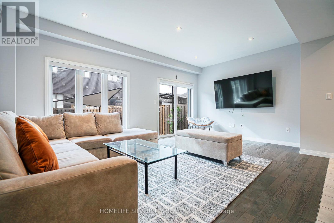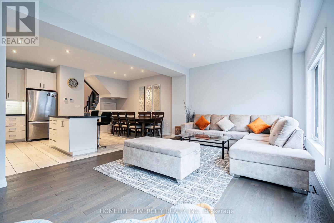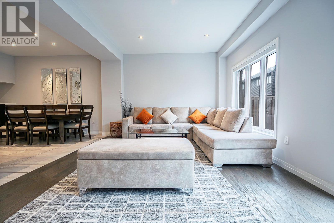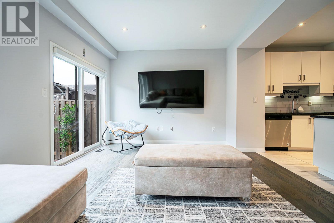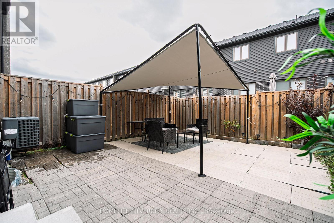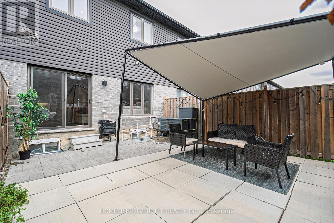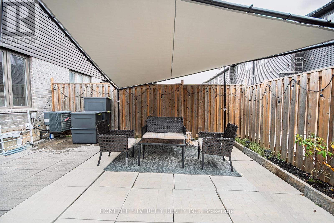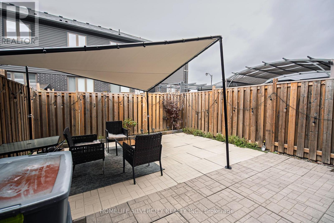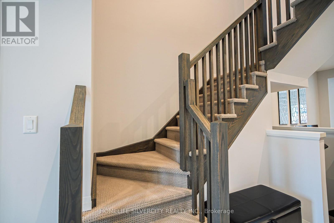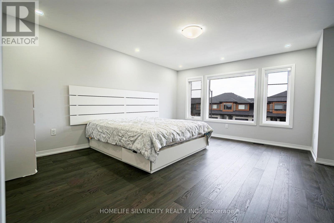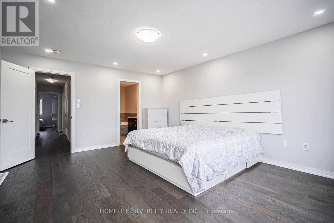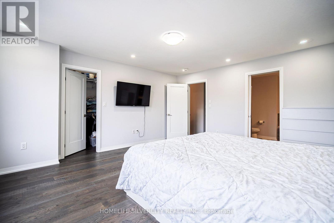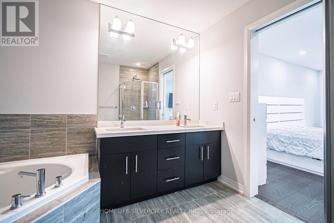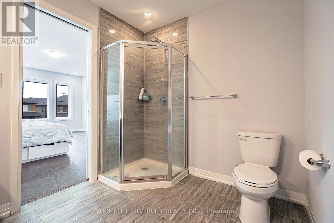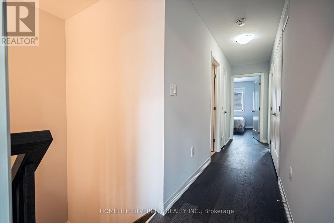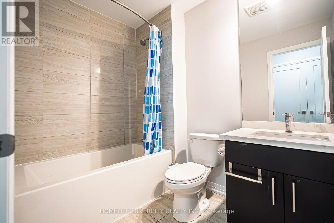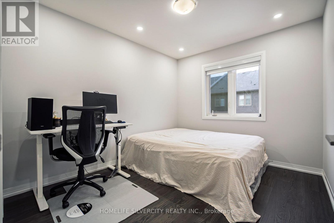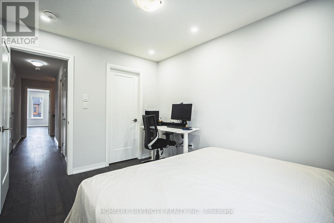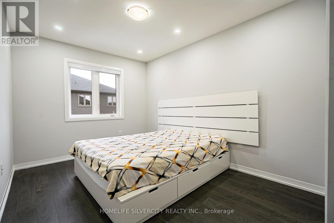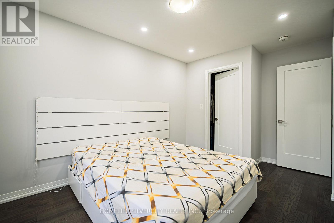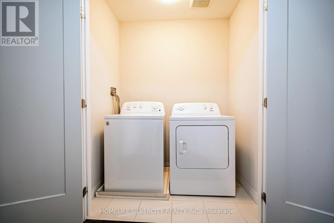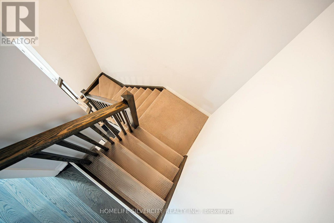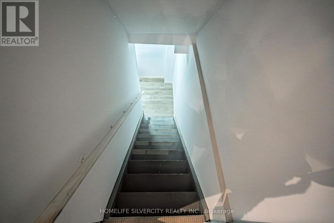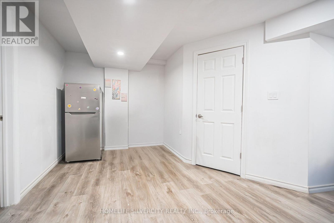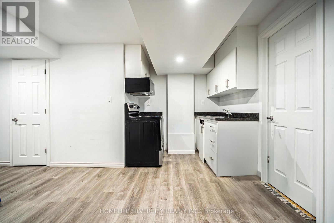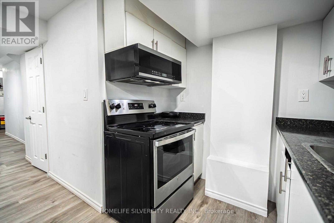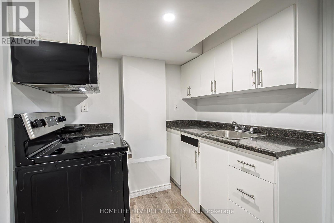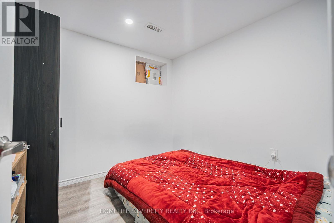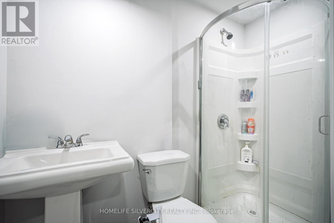106 Columbus Gate Hamilton, Ontario L8J 0L3
$799,000
Welcome to Central Park! Located just steps from scenic trails, transit, and shopping, this stunning Westbrook model by award-winning Losani Homes offers modern living in a master-planned community. Situated on a quiet crescent, this beautifully maintained home features hardwood and tile flooring throughout, hardwood floors in the family room, and plush flooring in the bedrooms. The bright white extended-height kitchen cabinets with quartz countertops and sliding doors lead to a fully fenced backyard-perfect for entertaining. The upper level boasts a spacious primary bedroom with a walk-in closet and a luxurious 5-piece Ensuite bath. The fully finished basement includes two bedrooms and a living area, ideal as an in-law suite or for extended family. (id:60365)
Property Details
| MLS® Number | X12510078 |
| Property Type | Single Family |
| Community Name | Stoney Creek Mountain |
| ParkingSpaceTotal | 3 |
Building
| BathroomTotal | 4 |
| BedroomsAboveGround | 3 |
| BedroomsBelowGround | 2 |
| BedroomsTotal | 5 |
| Appliances | Dishwasher, Dryer, Stove, Water Heater, Washer, Window Coverings, Refrigerator |
| BasementDevelopment | Finished |
| BasementType | Full (finished) |
| ConstructionStyleAttachment | Attached |
| CoolingType | Central Air Conditioning |
| ExteriorFinish | Brick, Vinyl Siding |
| FoundationType | Concrete |
| HalfBathTotal | 1 |
| HeatingFuel | Natural Gas |
| HeatingType | Forced Air |
| StoriesTotal | 2 |
| SizeInterior | 1500 - 2000 Sqft |
| Type | Row / Townhouse |
| UtilityWater | Municipal Water |
Parking
| Attached Garage | |
| Garage |
Land
| Acreage | No |
| Sewer | Sanitary Sewer |
| SizeDepth | 90 Ft ,2 In |
| SizeFrontage | 19 Ft ,8 In |
| SizeIrregular | 19.7 X 90.2 Ft |
| SizeTotalText | 19.7 X 90.2 Ft |
Rooms
| Level | Type | Length | Width | Dimensions |
|---|---|---|---|---|
| Basement | Living Room | 2.74 m | 3.96 m | 2.74 m x 3.96 m |
| Basement | Bedroom 4 | 2.74 m | 2.74 m | 2.74 m x 2.74 m |
| Basement | Bedroom 5 | 2.74 m | 3.05 m | 2.74 m x 3.05 m |
| Basement | Kitchen | 1.52 m | 2.44 m | 1.52 m x 2.44 m |
| Main Level | Foyer | 3.04 m | 1.21 m | 3.04 m x 1.21 m |
| Main Level | Kitchen | 5.79 m | 3.71 m | 5.79 m x 3.71 m |
| Main Level | Family Room | 5.79 m | 4.08 m | 5.79 m x 4.08 m |
| Upper Level | Primary Bedroom | 4.6 m | 4.05 m | 4.6 m x 4.05 m |
| Upper Level | Bedroom 2 | 3.53 m | 2.86 m | 3.53 m x 2.86 m |
| Upper Level | Bedroom 3 | 3.68 m | 2.86 m | 3.68 m x 2.86 m |
Prikita Sharma
Salesperson
11775 Bramalea Rd #201
Brampton, Ontario L6R 3Z4

