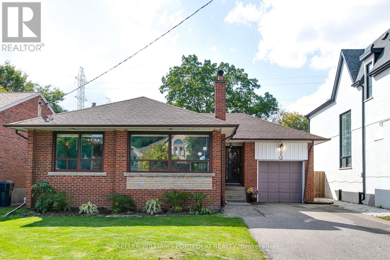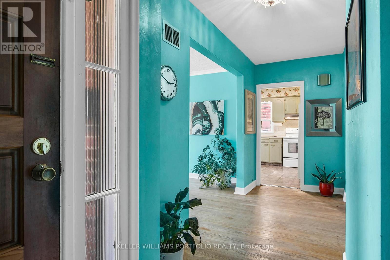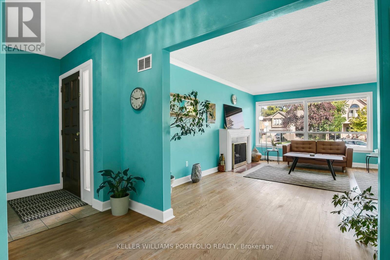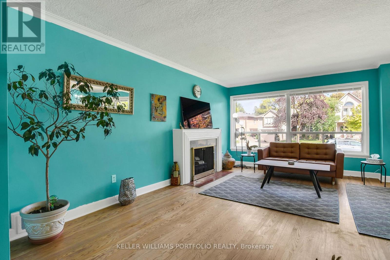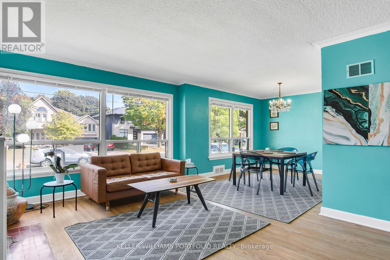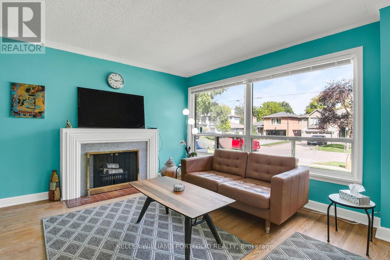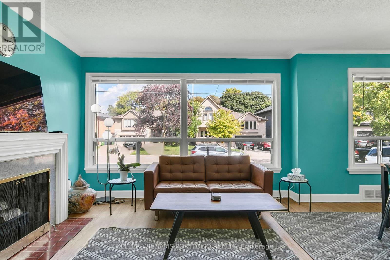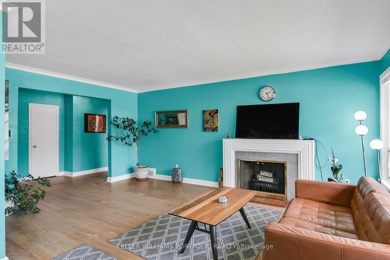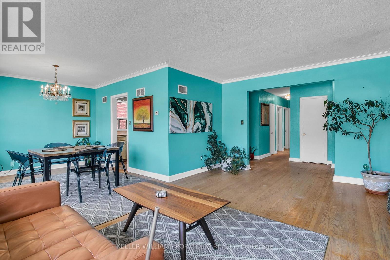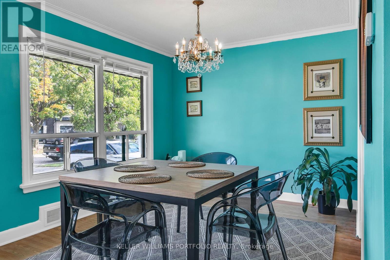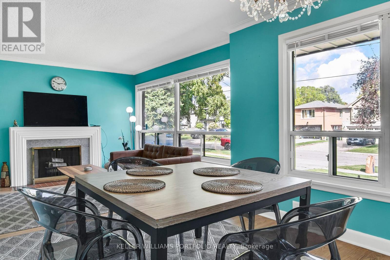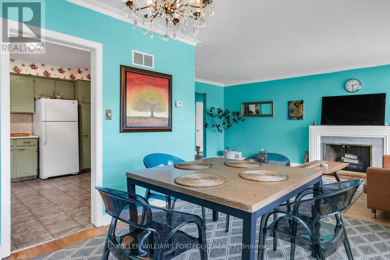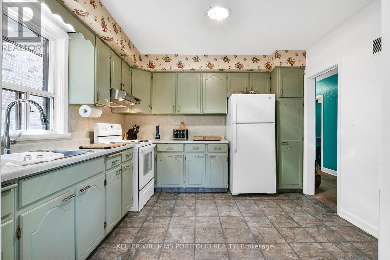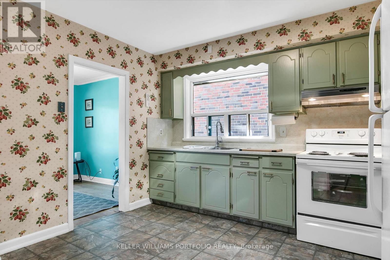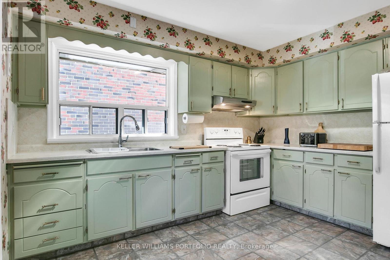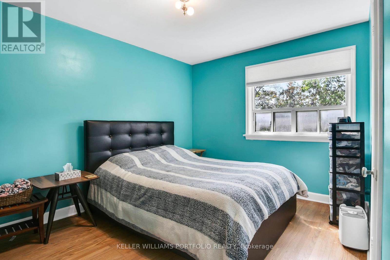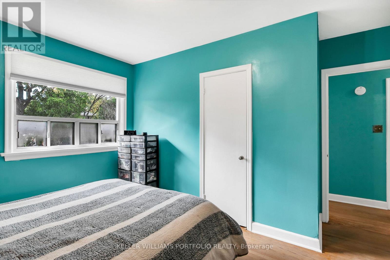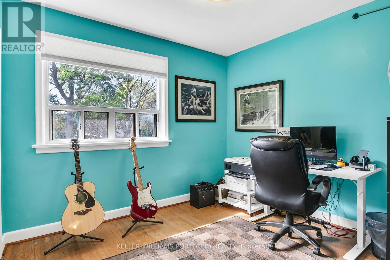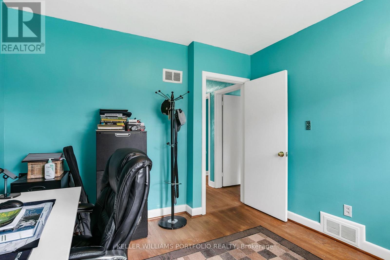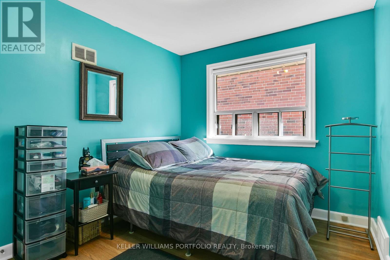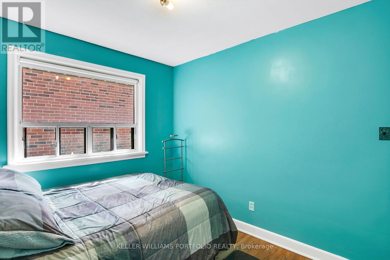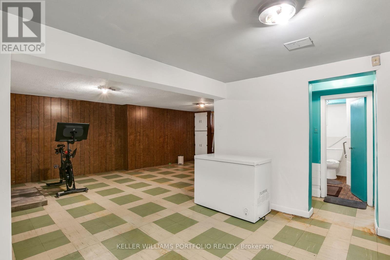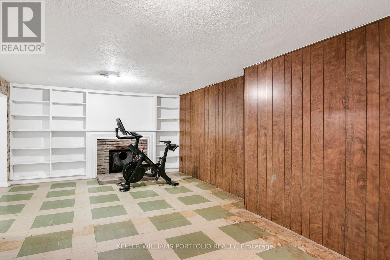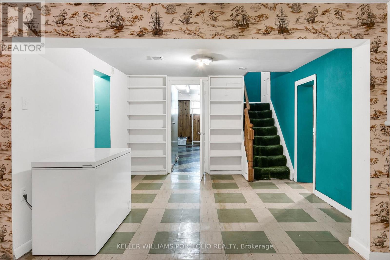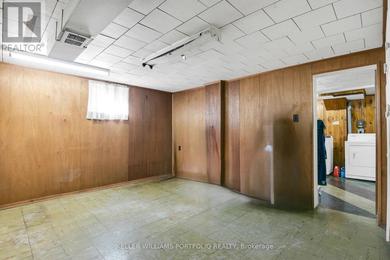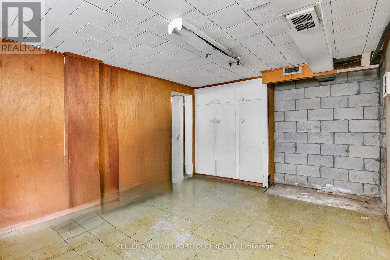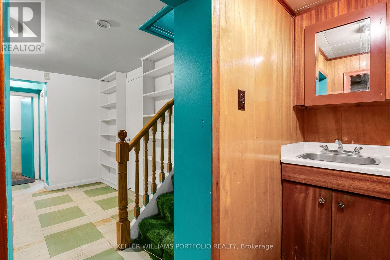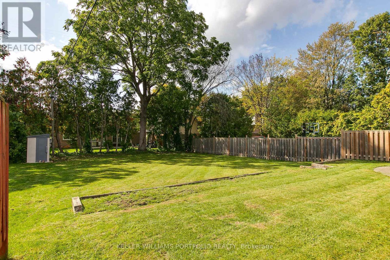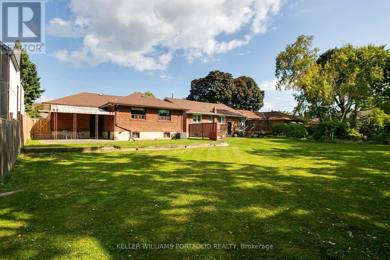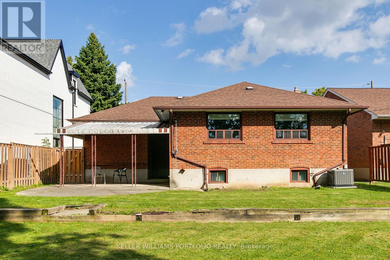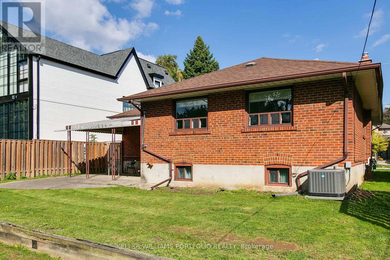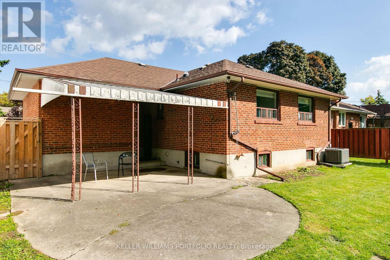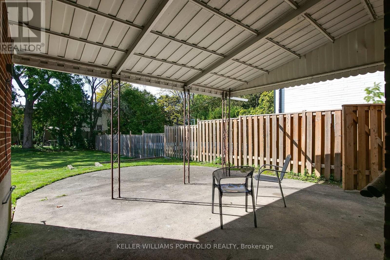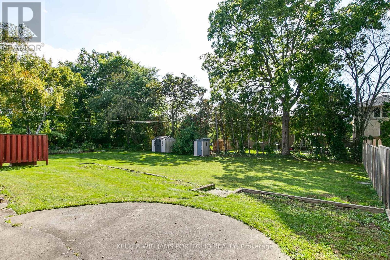106 Botfield Avenue Toronto, Ontario M9B 4E5
$1,299,000
This cherished mid-century bungalow stands ready for a creative new owner to refresh its spacious interiors. Perfect for living now, with potential for future enhancements or a custom rebuild on its large 50x160 ft west facing lot. The home is bathed in natural light thanks to large windows & solar tubes in the kitchen & bath. It features a separate basement entrance, offering flexibility, and an attached garage. Open concept living and dining areas with original hardwood floors, crown moulding, and an eat-in kitchen with built-in pantry, offer everyday function & ease. Three bedrooms, including a primary with backyard views, maintain original hardwood & ample light. The expansive basement includes a rec room with bar area, & additional space for an office or bedroom. Outside, a well-kept yard & flat-roofed patio await. This could be the perfect canvas to build your custom dream home, with building plans already in place by the current owner. Centrally located, steps from parks, top schools, transit, shopping, and the Kipling GO and subway hub, this home offers endless potential. (id:60365)
Property Details
| MLS® Number | W12438310 |
| Property Type | Single Family |
| Community Name | Islington-City Centre West |
| AmenitiesNearBy | Park, Place Of Worship, Public Transit, Schools |
| CommunityFeatures | School Bus |
| EquipmentType | Air Conditioner, Water Heater, Furnace |
| ParkingSpaceTotal | 5 |
| RentalEquipmentType | Air Conditioner, Water Heater, Furnace |
Building
| BathroomTotal | 2 |
| BedroomsAboveGround | 3 |
| BedroomsBelowGround | 1 |
| BedroomsTotal | 4 |
| Amenities | Fireplace(s) |
| Appliances | Dryer, Freezer, Hood Fan, Stove, Washer, Whirlpool, Refrigerator |
| ArchitecturalStyle | Bungalow |
| BasementDevelopment | Finished |
| BasementFeatures | Separate Entrance |
| BasementType | N/a (finished) |
| ConstructionStyleAttachment | Detached |
| CoolingType | Central Air Conditioning |
| ExteriorFinish | Brick |
| FireplacePresent | Yes |
| FireplaceTotal | 2 |
| FlooringType | Hardwood |
| FoundationType | Block |
| HeatingFuel | Natural Gas |
| HeatingType | Forced Air |
| StoriesTotal | 1 |
| SizeInterior | 1100 - 1500 Sqft |
| Type | House |
| UtilityWater | Municipal Water |
Parking
| Garage |
Land
| Acreage | No |
| LandAmenities | Park, Place Of Worship, Public Transit, Schools |
| Sewer | Sanitary Sewer |
| SizeDepth | 160 Ft |
| SizeFrontage | 50 Ft |
| SizeIrregular | 50 X 160 Ft |
| SizeTotalText | 50 X 160 Ft |
Rooms
| Level | Type | Length | Width | Dimensions |
|---|---|---|---|---|
| Basement | Recreational, Games Room | 7.47 m | 3.48 m | 7.47 m x 3.48 m |
| Basement | Bedroom | 4.47 m | 3.43 m | 4.47 m x 3.43 m |
| Ground Level | Foyer | 1.63 m | 1.4 m | 1.63 m x 1.4 m |
| Ground Level | Living Room | 5.46 m | 3.61 m | 5.46 m x 3.61 m |
| Ground Level | Dining Room | 3.53 m | 3.05 m | 3.53 m x 3.05 m |
| Ground Level | Kitchen | 3.68 m | 3.35 m | 3.68 m x 3.35 m |
| Ground Level | Primary Bedroom | 3.94 m | 3.05 m | 3.94 m x 3.05 m |
| Ground Level | Bedroom 2 | 3.15 m | 3.02 m | 3.15 m x 3.02 m |
| Ground Level | Bedroom 3 | 3.05 m | 2.77 m | 3.05 m x 2.77 m |
Irene Kaushansky
Broker
3284 Yonge Street #100
Toronto, Ontario M4N 3M7
Philip Trent Brown
Broker of Record
3284 Yonge Street #100
Toronto, Ontario M4N 3M7

