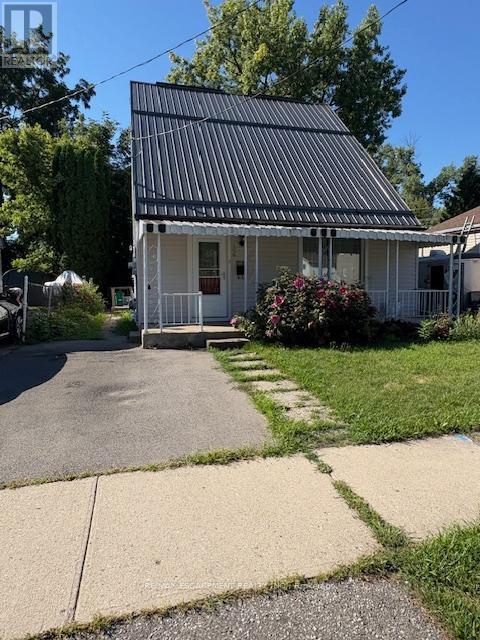106 Aberdeen Avenue Brantford, Ontario N3S 1S3
3 Bedroom
2 Bathroom
1500 - 2000 sqft
Forced Air
$449,000
Excellent opportunity. Surprise yourself with the features of this home. It is unique in size with extra square feet from the addition many years ago. it is an affordable fully detached home ready for immediate possession. Full basement for original home plus crawl space under the large rear addition. The Property is being under Power of Sale, meaning it is being sold in "AS IS" condition without any representations or warranties of any kind. (id:60365)
Property Details
| MLS® Number | X12474901 |
| Property Type | Single Family |
| EquipmentType | Water Heater |
| ParkingSpaceTotal | 2 |
| RentalEquipmentType | Water Heater |
Building
| BathroomTotal | 2 |
| BedroomsAboveGround | 3 |
| BedroomsTotal | 3 |
| BasementType | Full |
| ConstructionStyleAttachment | Detached |
| ExteriorFinish | Aluminum Siding, Vinyl Siding |
| FoundationType | Poured Concrete |
| HeatingFuel | Natural Gas |
| HeatingType | Forced Air |
| StoriesTotal | 2 |
| SizeInterior | 1500 - 2000 Sqft |
| Type | House |
| UtilityWater | Municipal Water |
Parking
| No Garage |
Land
| Acreage | No |
| Sewer | Sanitary Sewer |
| SizeDepth | 121 Ft |
| SizeFrontage | 40 Ft |
| SizeIrregular | 40 X 121 Ft |
| SizeTotalText | 40 X 121 Ft|under 1/2 Acre |
Rooms
| Level | Type | Length | Width | Dimensions |
|---|---|---|---|---|
| Second Level | Bathroom | Measurements not available | ||
| Second Level | Bedroom | 9.78 m | 5.08 m | 9.78 m x 5.08 m |
| Second Level | Bedroom | 2.9 m | 3.73 m | 2.9 m x 3.73 m |
| Main Level | Bathroom | Measurements not available | ||
| Main Level | Bedroom | 3.43 m | 3 m | 3.43 m x 3 m |
| Main Level | Living Room | 7.26 m | 3.43 m | 7.26 m x 3.43 m |
| Main Level | Kitchen | 4.22 m | 7.44 m | 4.22 m x 7.44 m |
| Main Level | Laundry Room | 2.24 m | 1.63 m | 2.24 m x 1.63 m |
https://www.realtor.ca/real-estate/29016893/106-aberdeen-avenue-brantford
Paul Makarenko
Salesperson
RE/MAX Escarpment Realty Inc.
860 Queenston Rd #4b
Hamilton, Ontario L8G 4A8
860 Queenston Rd #4b
Hamilton, Ontario L8G 4A8




