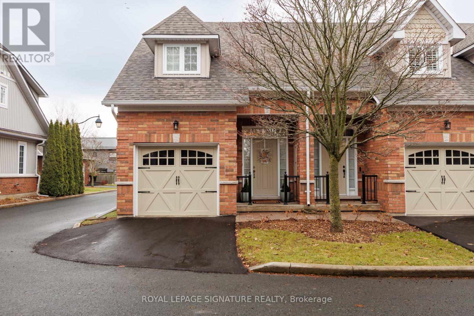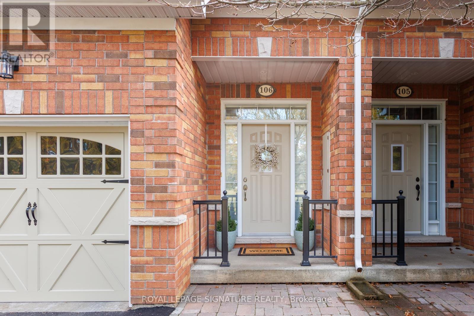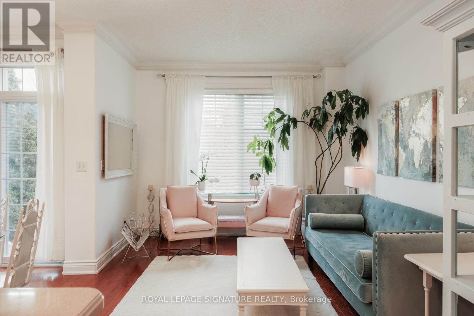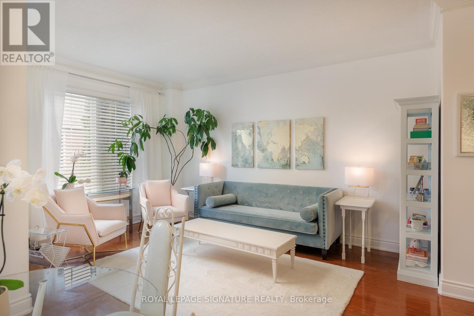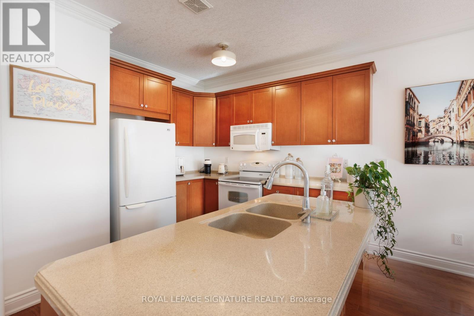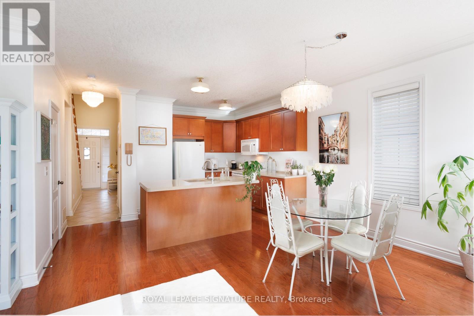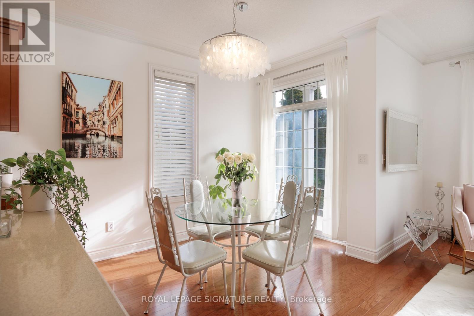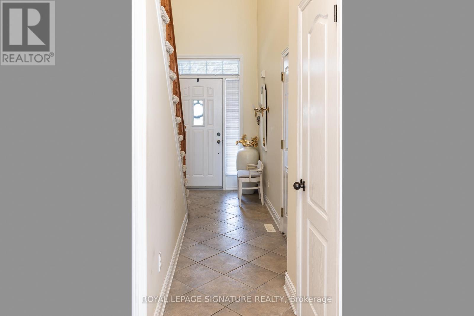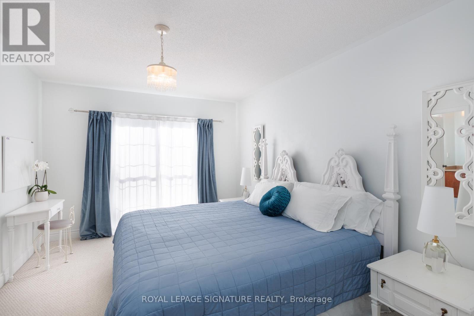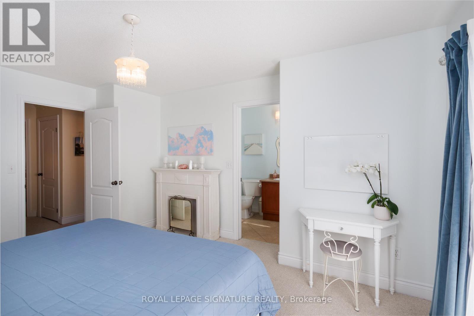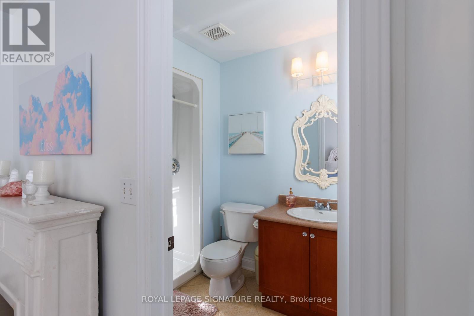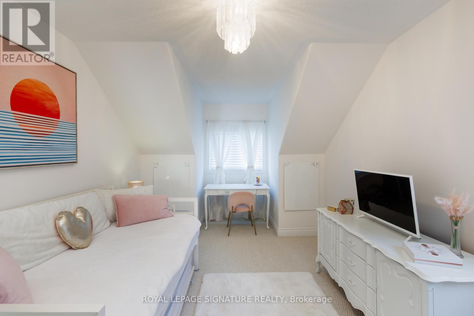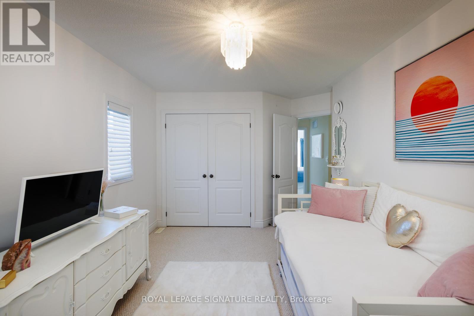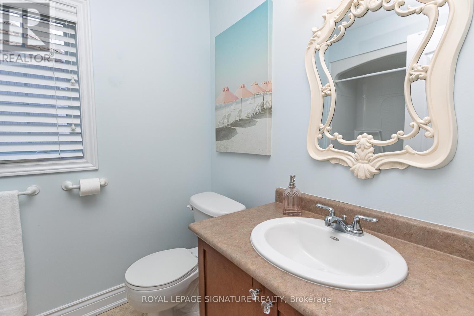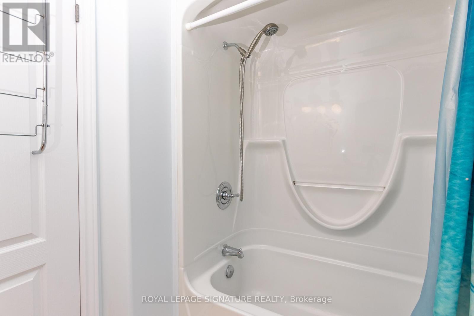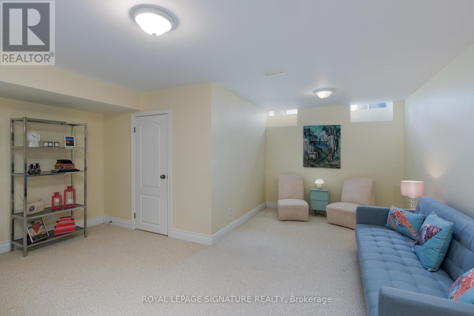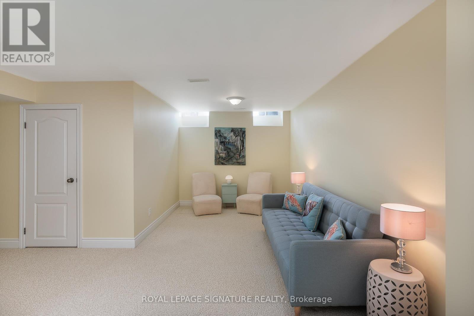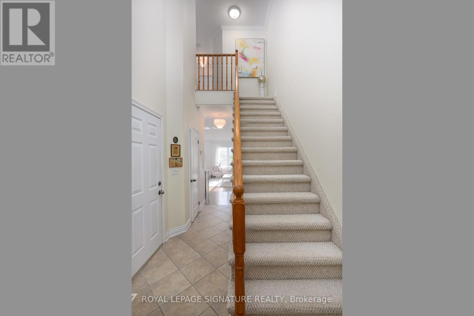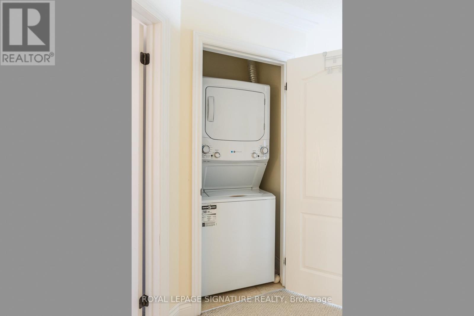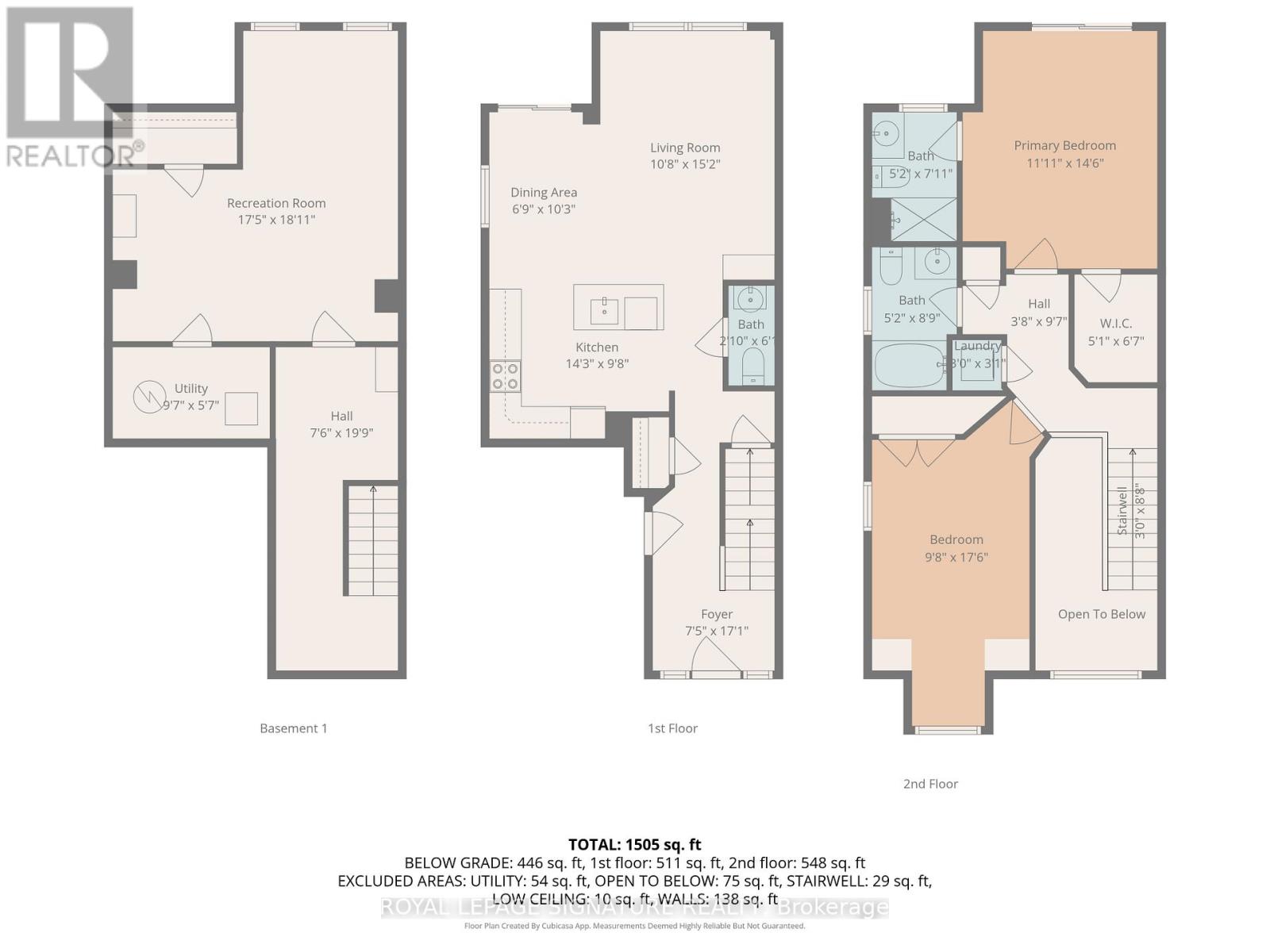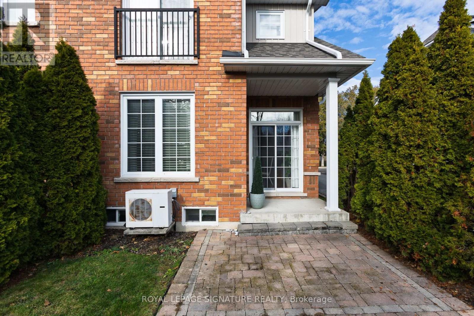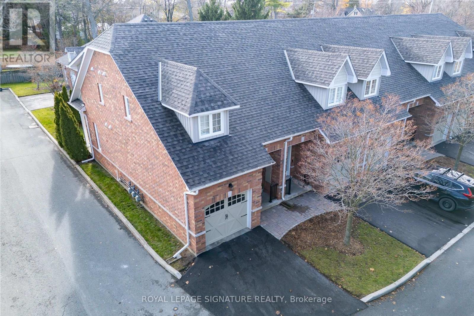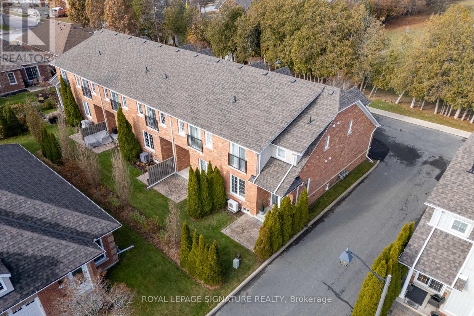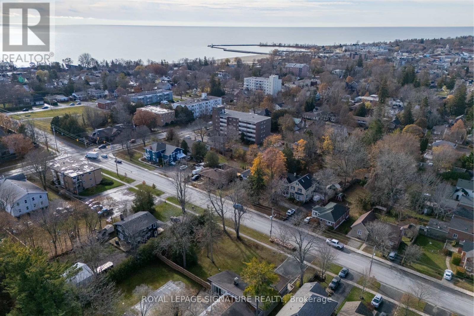106 - 300 D'arcy Street Cobourg, Ontario K9A 0A2
$599,000Maintenance, Common Area Maintenance, Insurance, Parking
$552.88 Monthly
Maintenance, Common Area Maintenance, Insurance, Parking
$552.88 MonthlyTucked within the desirable Dunbar Gardens community, this beautifully maintained end-unit townhome offers comfort, convenience, and style. From the moment you step inside, you'll appreciate the 9-foot ceilings and hardwood floors on the main level, and the inviting open concept layout. The bright kitchen and dining area lead to a private patio area, perfect for morning coffee or quiet evenings outdoors. Enjoy the convenience of inside access from the attached garage and a finished lower-level rec room ideal for family gatherings, hobbies, or a home office. Upstairs, two generous bedrooms include a spacious primary suite complete with a walk-in closet and 3-piece ensuite. Thoughtfully cared for and move-in ready, this exceptional home offers a low-maintenance lifestyle just minutes from Cobourg's vibrant downtown, beach, shops, and dining. (id:60365)
Property Details
| MLS® Number | X12580984 |
| Property Type | Single Family |
| Community Name | Cobourg |
| AmenitiesNearBy | Beach, Hospital, Schools |
| CommunityFeatures | Pets Allowed With Restrictions |
| EquipmentType | Water Heater |
| Features | Cul-de-sac, Flat Site, Balcony |
| ParkingSpaceTotal | 2 |
| RentalEquipmentType | Water Heater |
Building
| BathroomTotal | 3 |
| BedroomsAboveGround | 2 |
| BedroomsTotal | 2 |
| Age | 16 To 30 Years |
| Amenities | Visitor Parking |
| Appliances | Water Heater, Dishwasher, Dryer, Microwave, Range, Washer, Refrigerator |
| BasementDevelopment | Finished |
| BasementType | N/a (finished) |
| CoolingType | Central Air Conditioning |
| ExteriorFinish | Brick Facing, Vinyl Siding |
| FireProtection | Smoke Detectors |
| FlooringType | Hardwood, Ceramic, Carpeted |
| FoundationType | Concrete |
| HalfBathTotal | 1 |
| HeatingFuel | Natural Gas |
| HeatingType | Forced Air |
| StoriesTotal | 2 |
| SizeInterior | 1000 - 1199 Sqft |
| Type | Row / Townhouse |
Parking
| Attached Garage | |
| Garage |
Land
| Acreage | No |
| LandAmenities | Beach, Hospital, Schools |
Rooms
| Level | Type | Length | Width | Dimensions |
|---|---|---|---|---|
| Second Level | Primary Bedroom | 3.63 m | 4.43 m | 3.63 m x 4.43 m |
| Second Level | Bathroom | 1.57 m | 2.41 m | 1.57 m x 2.41 m |
| Second Level | Bathroom | 1.58 m | 2.67 m | 1.58 m x 2.67 m |
| Second Level | Bedroom 2 | 2.93 m | 5.33 m | 2.93 m x 5.33 m |
| Basement | Recreational, Games Room | 5.31 m | 5.78 m | 5.31 m x 5.78 m |
| Main Level | Kitchen | 4.34 m | 2.95 m | 4.34 m x 2.95 m |
| Main Level | Living Room | 3.35 m | 4.63 m | 3.35 m x 4.63 m |
| Main Level | Bathroom | 0.86 m | 1.8 m | 0.86 m x 1.8 m |
| Main Level | Dining Room | 2.05 m | 3.12 m | 2.05 m x 3.12 m |
| Main Level | Foyer | 2.27 m | 5.2 m | 2.27 m x 5.2 m |
https://www.realtor.ca/real-estate/29141687/106-300-darcy-street-cobourg-cobourg
Paulette Sopoci
Salesperson
495 Wellington St W #100
Toronto, Ontario M5V 1G1

