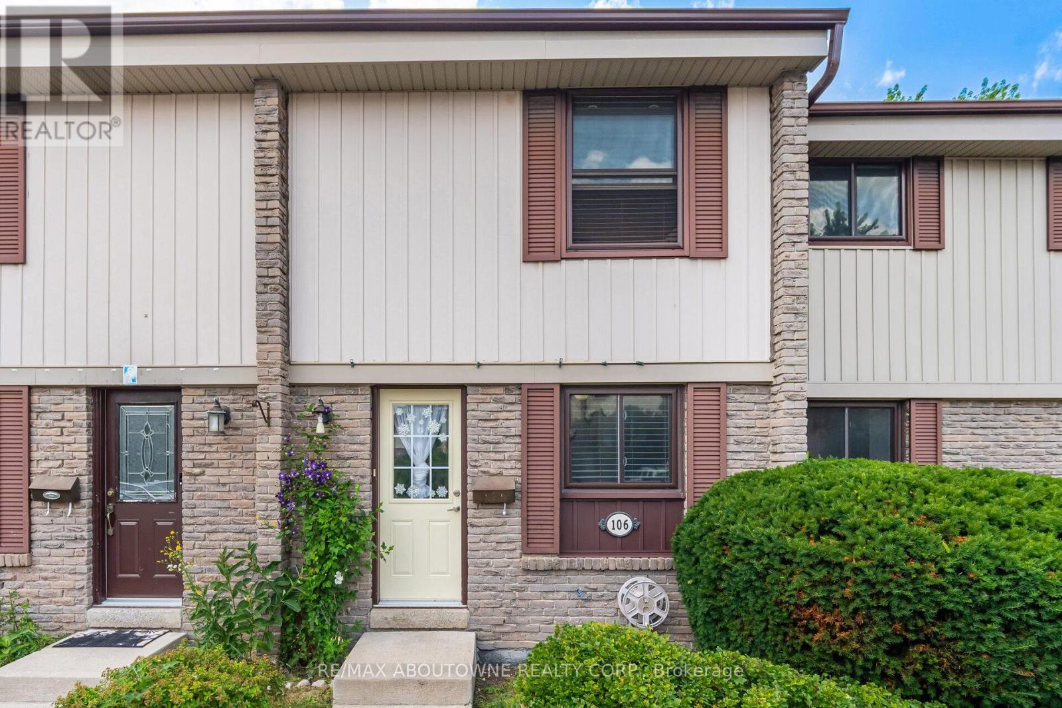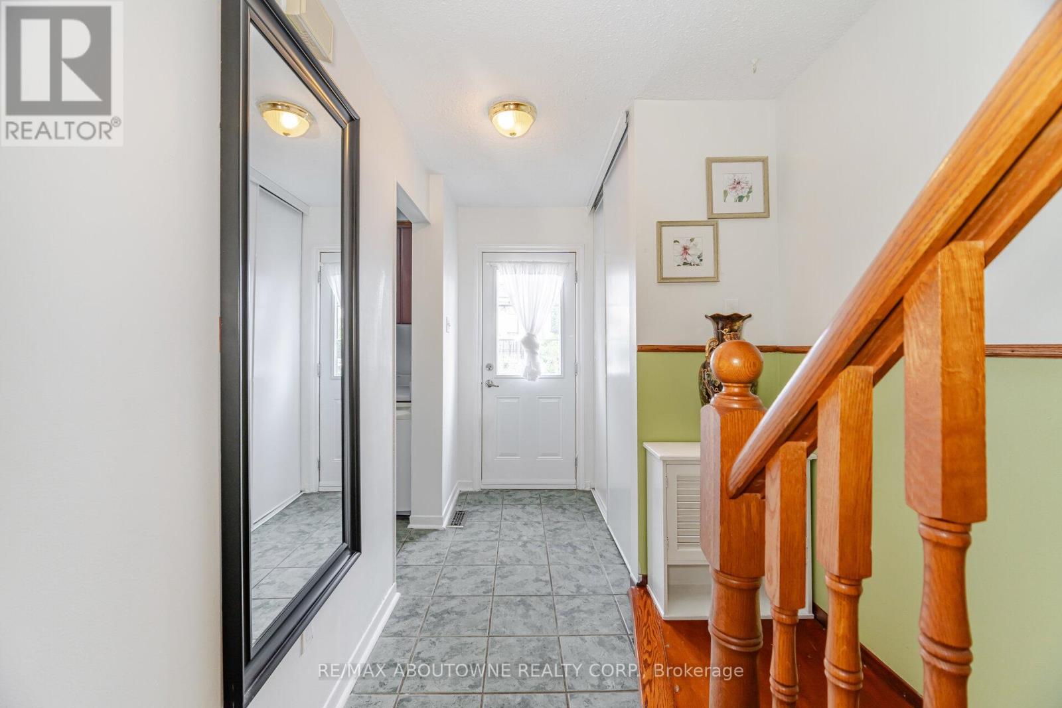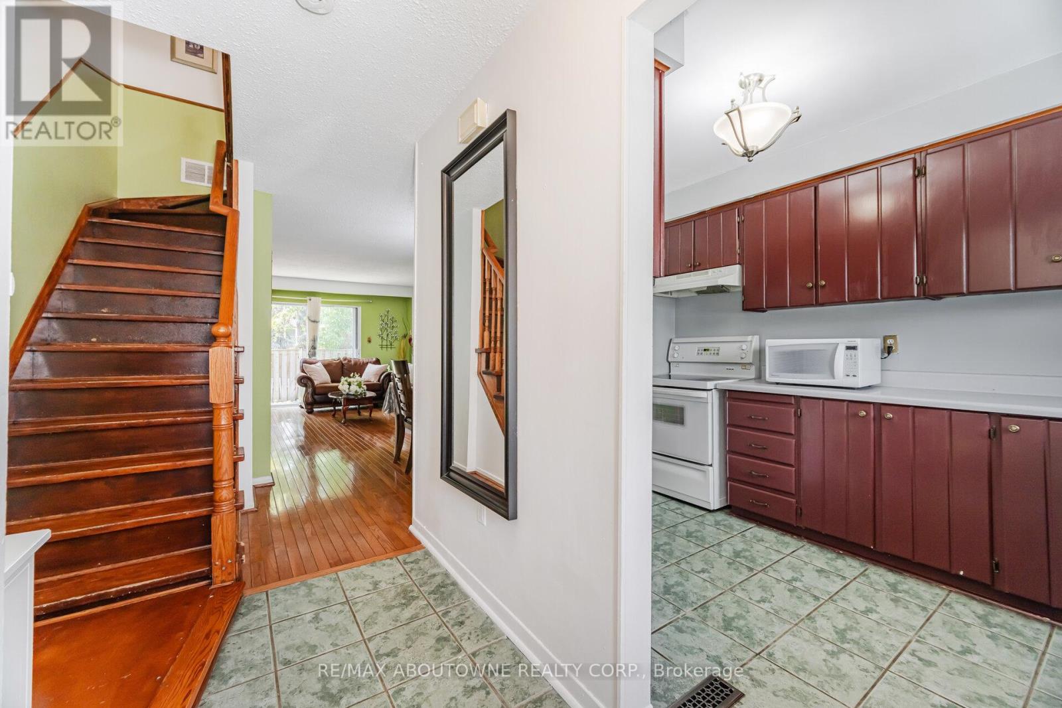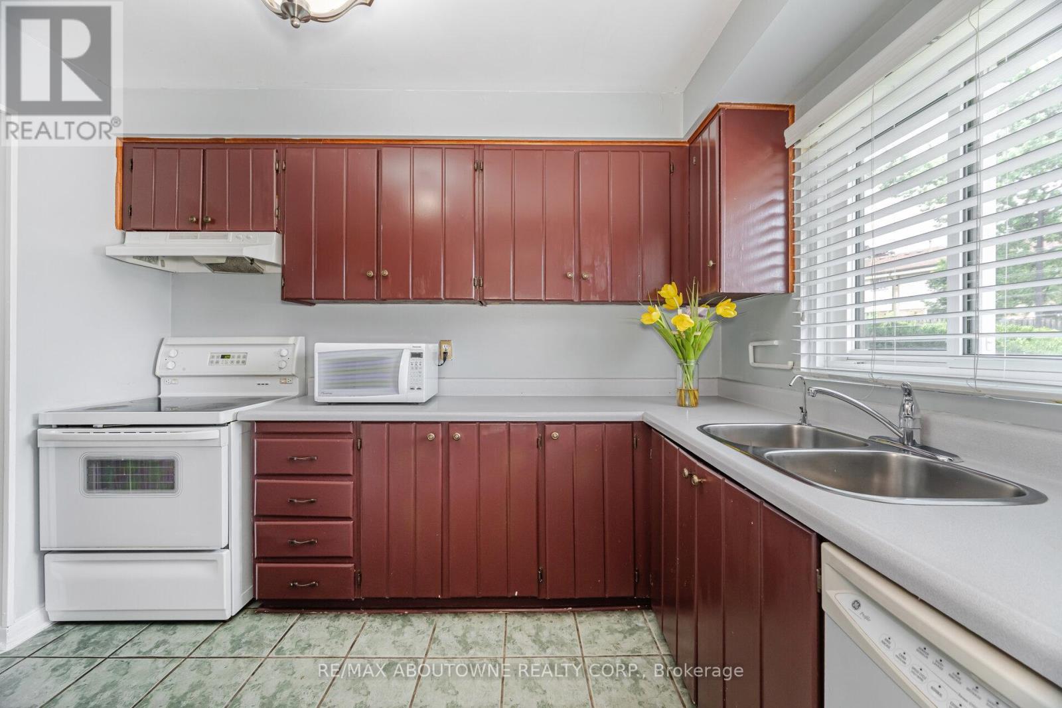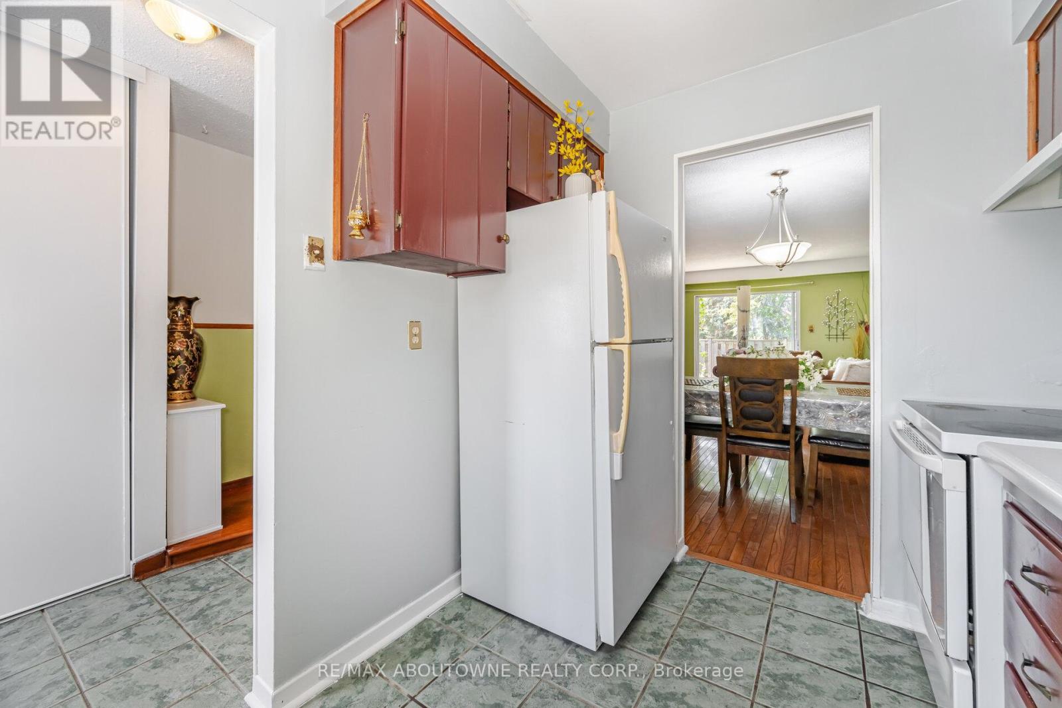106 - 2779 Gananoque Drive Mississauga, Ontario L5N 2E4
$720,000Maintenance, Common Area Maintenance, Insurance, Water, Parking
$495.63 Monthly
Maintenance, Common Area Maintenance, Insurance, Water, Parking
$495.63 MonthlyWelcome to this beautifully updated 2-storey townhouse, ideally situated in one of Meadowvale's most sought-after and family-friendly communities. Offering 3 spacious bedrooms, 2 full bathrooms, this home is the perfect blend of style, function, and comfort ideal for first-time buyers, growing families, or savvy downsizers. Step inside and immediately feel the warmth of this freshly painted, sun-drenched home. The open-concept main floor features gleaming hardwood flooring and oversized windows that flood the space with natural light, creating an inviting atmosphere for everyday living and entertaining alike. Upstairs, you'll find durable and stylish laminate flooring throughout, leading to three generous bedrooms designed for restful nights and busy mornings. The finished basement adds even more living space, complete with a cozy recreation area, a renovated 3-piece bathroom. Step out to your fully fenced backyard your own private retreat ideal for summer BBQs, morning coffees, or unwinding under the stars. This well-maintained complex offers fantastic amenities including an outdoor swimming pool and party room, adding to the lifestyle appeal. And the location is unbeatable just a short walk to Meadowvale Town Centre and minutes from Meadowvale GO Station, major highways, schools, parks, and trails. This isn't just a home its your next chapter in a vibrant community you'll love for years to come. (id:60365)
Open House
This property has open houses!
2:00 pm
Ends at:4:00 pm
Property Details
| MLS® Number | W12288548 |
| Property Type | Single Family |
| Community Name | Meadowvale |
| CommunityFeatures | Pet Restrictions |
| Features | Carpet Free |
| ParkingSpaceTotal | 1 |
| PoolType | Outdoor Pool |
Building
| BathroomTotal | 2 |
| BedroomsAboveGround | 3 |
| BedroomsTotal | 3 |
| Amenities | Party Room |
| Appliances | Water Heater, Dishwasher, Dryer, Stove, Washer, Window Coverings, Refrigerator |
| BasementDevelopment | Finished |
| BasementType | N/a (finished) |
| CoolingType | Central Air Conditioning |
| ExteriorFinish | Aluminum Siding, Brick |
| FlooringType | Hardwood, Ceramic, Laminate, Wood, Carpeted |
| HeatingFuel | Natural Gas |
| HeatingType | Forced Air |
| StoriesTotal | 2 |
| SizeInterior | 1000 - 1199 Sqft |
| Type | Row / Townhouse |
Parking
| No Garage |
Land
| Acreage | No |
Rooms
| Level | Type | Length | Width | Dimensions |
|---|---|---|---|---|
| Second Level | Primary Bedroom | 4.37 m | 3.41 m | 4.37 m x 3.41 m |
| Second Level | Bedroom 2 | 3.9 m | 2.23 m | 3.9 m x 2.23 m |
| Second Level | Bedroom 3 | 3.85 m | 2.1 m | 3.85 m x 2.1 m |
| Basement | Recreational, Games Room | 7.7 m | 6.04 m | 7.7 m x 6.04 m |
| Ground Level | Dining Room | 3.3 m | 3.29 m | 3.3 m x 3.29 m |
| Ground Level | Living Room | 4.32 m | 3.91 m | 4.32 m x 3.91 m |
| Ground Level | Kitchen | 3.35 m | 2.4 m | 3.35 m x 2.4 m |
Abi Gul
Salesperson
1235 North Service Rd W #100d
Oakville, Ontario L6M 3G5

