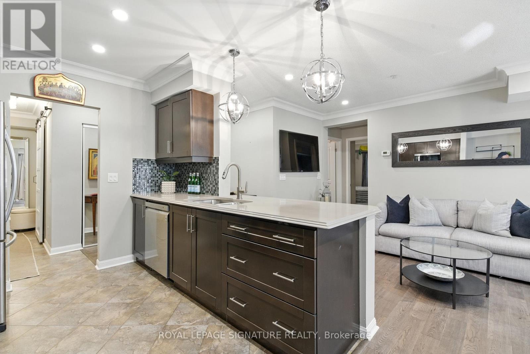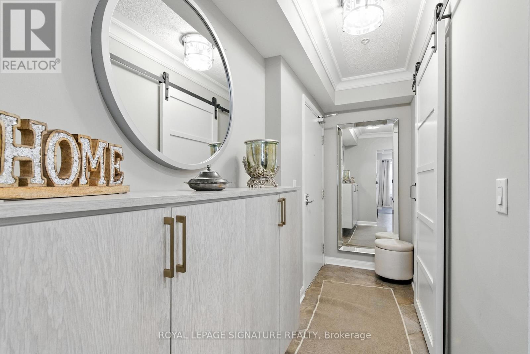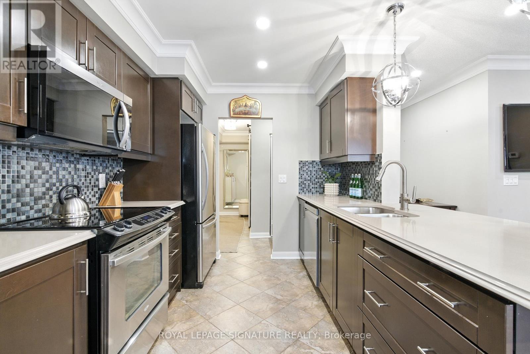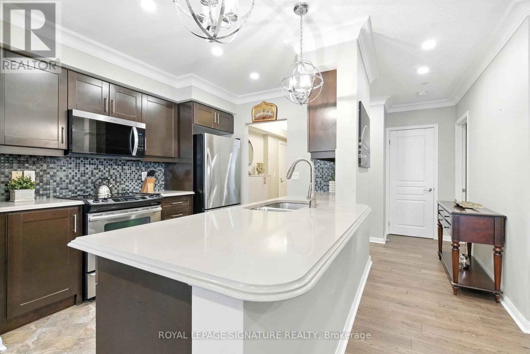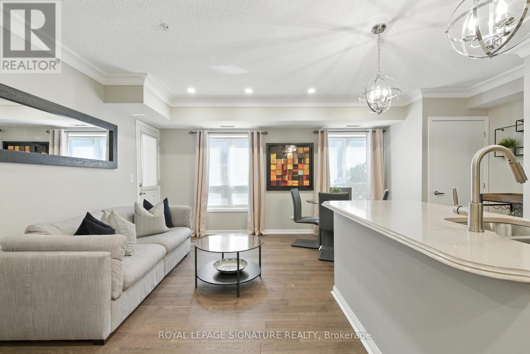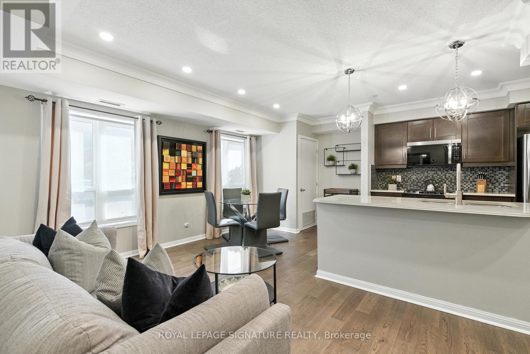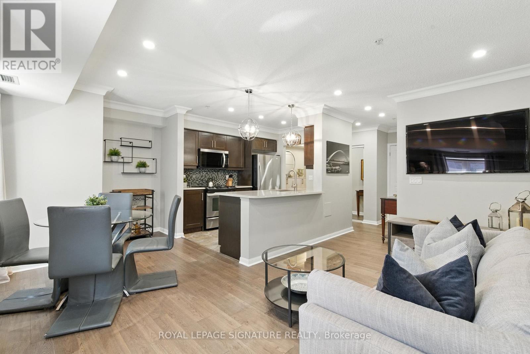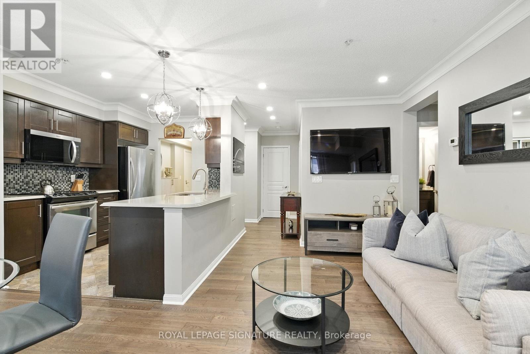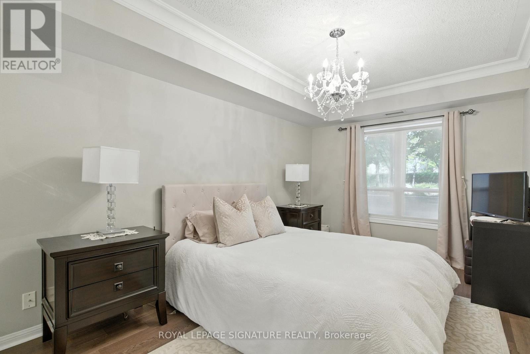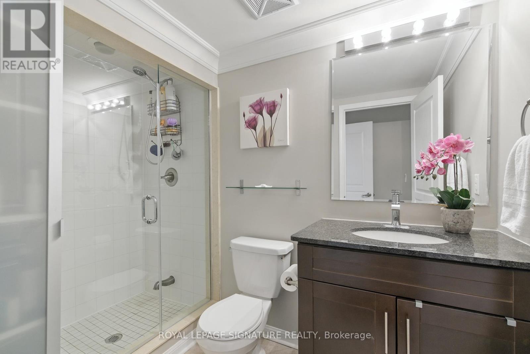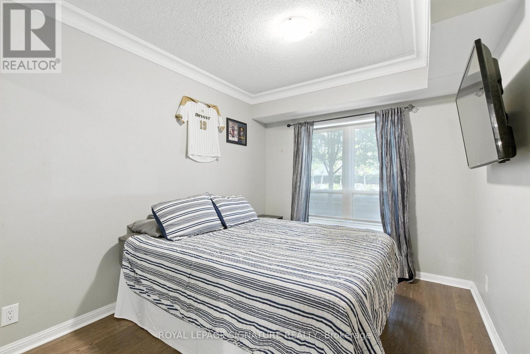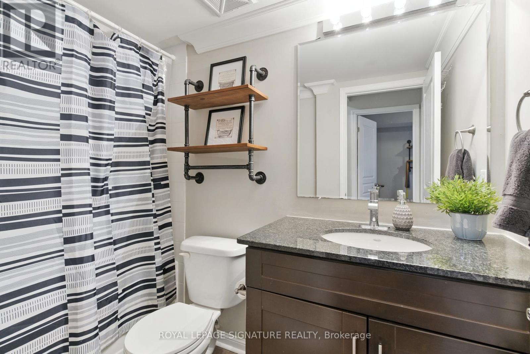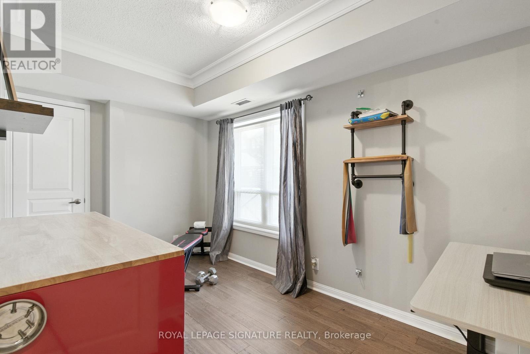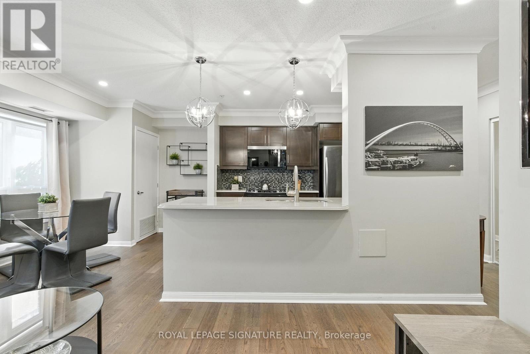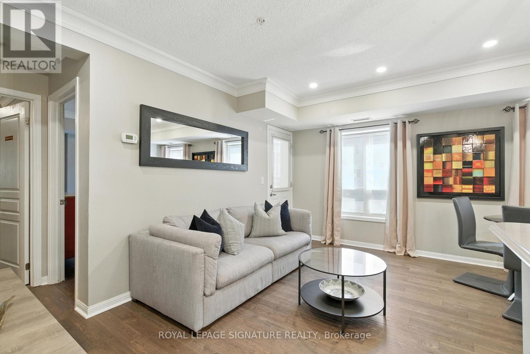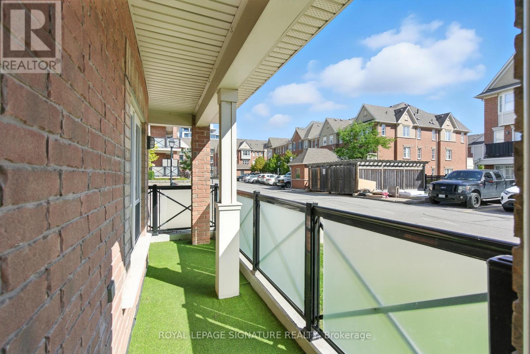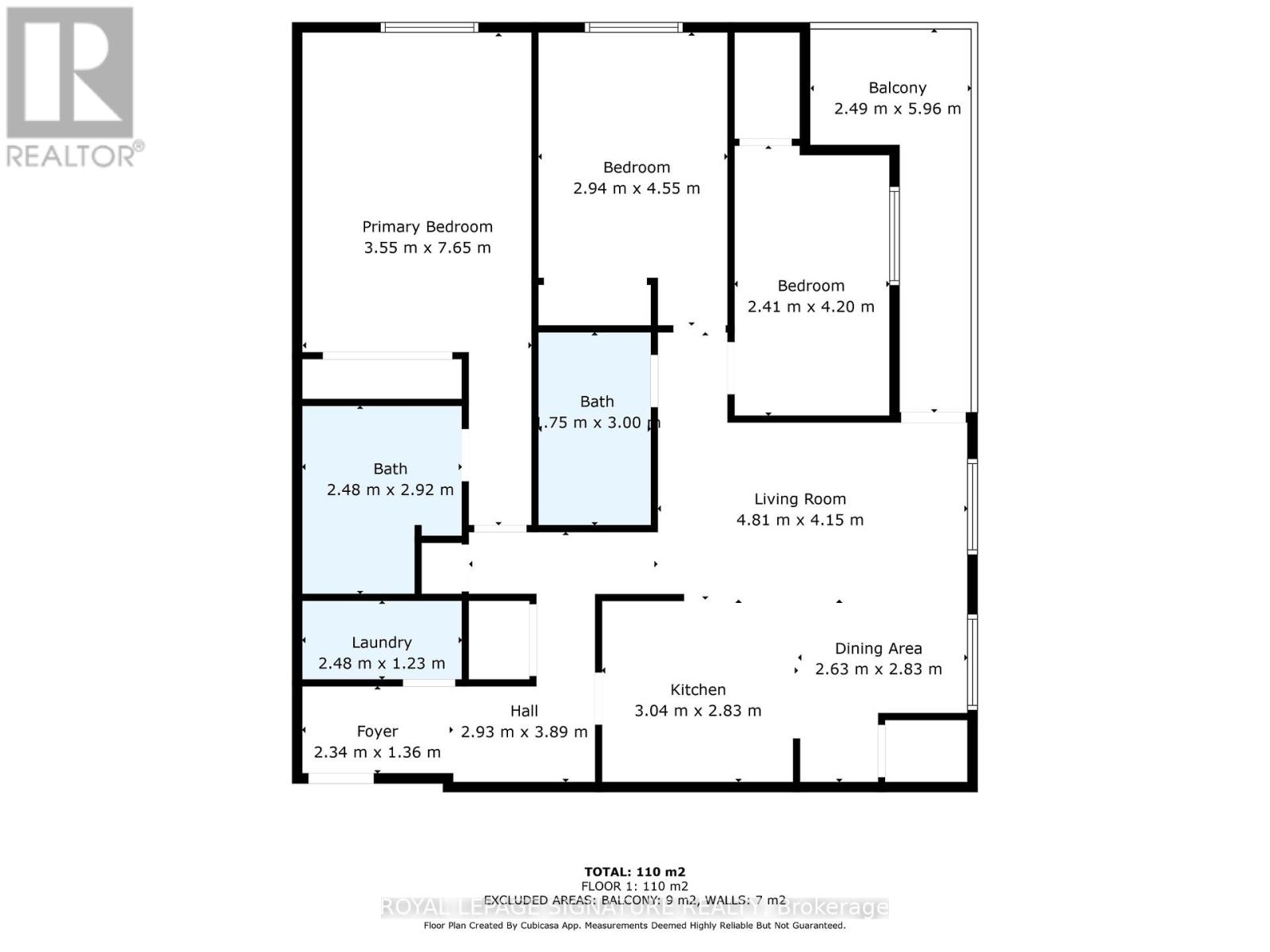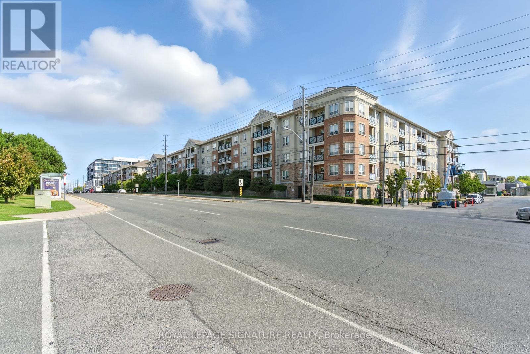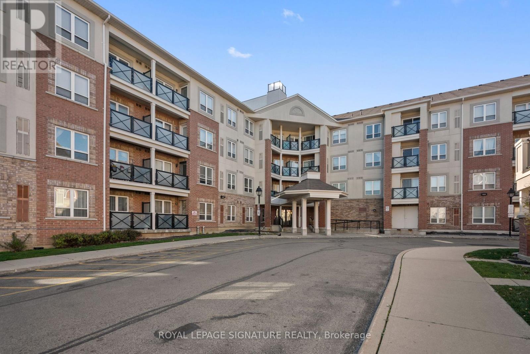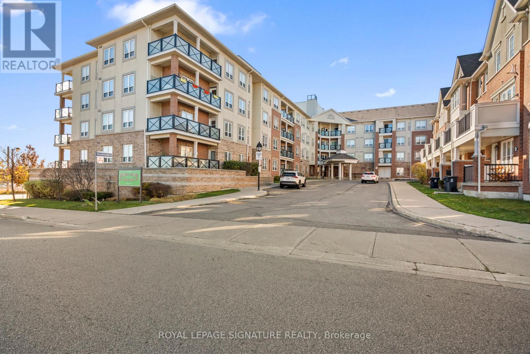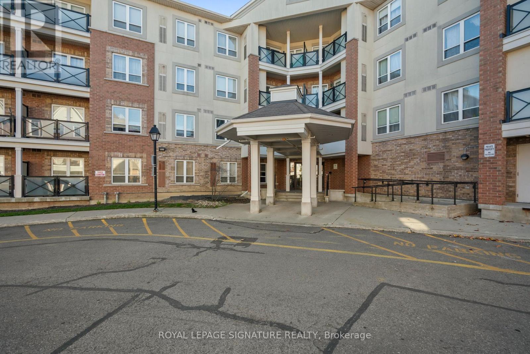106 - 10 Mendelssohn Street Toronto, Ontario M1L 0G7
$655,000Maintenance, Common Area Maintenance, Insurance, Water, Parking
$835.09 Monthly
Maintenance, Common Area Maintenance, Insurance, Water, Parking
$835.09 MonthlyWelcome to this stunning 3-bedroom CORNER SUITE with its (nearly) private access, it truly has it all! Unit 106 boasts the best layout and finishes in the building, making it a must-see! As you step inside, you'll be greeted by timeless, wood-grain laminate floors and elegant crown moldings that flow throughout the entire space. The designer kitchen is a chef's delight, featuring quartz countertops, a sleek glass backsplash, and stainless steel appliances. The convenient breakfast bar is perfect for casual meals or a morning coffee. The spacious living and dining areas are bathed in natural light and lead out to a fabulous WRAP-AROUND TERRACE with tranquil views of the park. This balcony is an ideal spot to relax and enjoy your morning coffee or evening drink. The peaceful master suite offers a private retreat with a 3-piece ensuite, complete with a glass shower and granite counters. Two additional well-sized bedrooms provide ample space for a family, guests, or a home office. A Community You'll Love: Located in a fantastic, family-friendly community, this home is just steps away from beautiful parks and a recreation center. Enjoy the convenience of being just minutes from the subway, shopping, and the TTC. This unit also includes a fridge, stove, dishwasher, microwave/hood fan, washer, dryer, all electrical light fixtures, and custom blinds and window coverings. Don't miss the chance to experience this exceptional home. Come by and fall in love! (id:60365)
Property Details
| MLS® Number | E12388270 |
| Property Type | Single Family |
| Community Name | Clairlea-Birchmount |
| AmenitiesNearBy | Hospital, Park, Public Transit |
| CommunityFeatures | Pets Allowed With Restrictions, Community Centre |
| Features | Ravine, Elevator, Carpet Free, In Suite Laundry |
| ParkingSpaceTotal | 1 |
| Structure | Porch |
Building
| BathroomTotal | 2 |
| BedroomsAboveGround | 3 |
| BedroomsTotal | 3 |
| Age | 16 To 30 Years |
| Amenities | Party Room, Storage - Locker |
| Appliances | Blinds, Dishwasher, Dryer, Hood Fan, Stove, Washer, Window Coverings, Refrigerator |
| BasementType | None |
| CoolingType | Central Air Conditioning |
| ExteriorFinish | Brick, Concrete |
| FireProtection | Controlled Entry |
| FlooringType | Ceramic, Laminate |
| HeatingFuel | Natural Gas |
| HeatingType | Forced Air |
| SizeInterior | 1000 - 1199 Sqft |
| Type | Apartment |
Parking
| Underground | |
| Garage |
Land
| Acreage | No |
| LandAmenities | Hospital, Park, Public Transit |
| LandscapeFeatures | Landscaped |
Rooms
| Level | Type | Length | Width | Dimensions |
|---|---|---|---|---|
| Main Level | Foyer | 3.77 m | 1.24 m | 3.77 m x 1.24 m |
| Main Level | Kitchen | 3.01 m | 2.59 m | 3.01 m x 2.59 m |
| Main Level | Dining Room | 2.59 m | 2.52 m | 2.59 m x 2.52 m |
| Main Level | Living Room | 4.57 m | 2.74 m | 4.57 m x 2.74 m |
| Main Level | Primary Bedroom | 4.45 m | 2.86 m | 4.45 m x 2.86 m |
| Main Level | Bedroom 2 | 3.08 m | 2.47 m | 3.08 m x 2.47 m |
| Main Level | Bedroom 3 | 3.68 m | 2.37 m | 3.68 m x 2.37 m |
Mike Stanghi
Salesperson
8 Sampson Mews Suite 201 The Shops At Don Mills
Toronto, Ontario M3C 0H5
Hariet Haitas
Salesperson
8 Sampson Mews Suite 201 The Shops At Don Mills
Toronto, Ontario M3C 0H5

