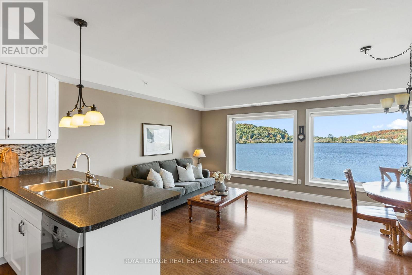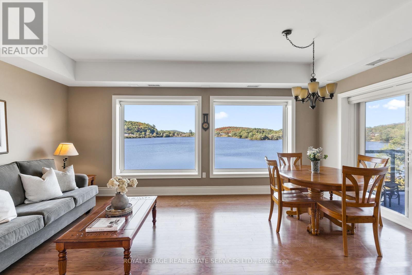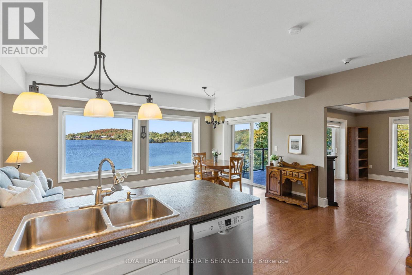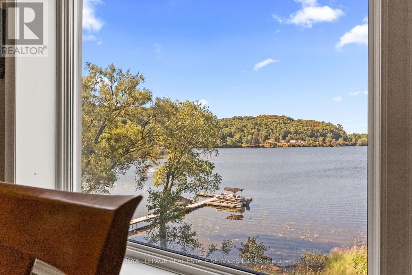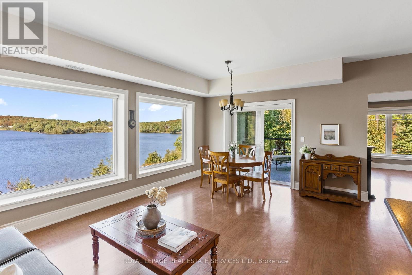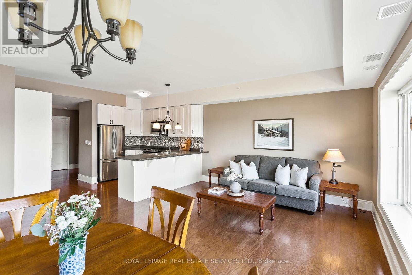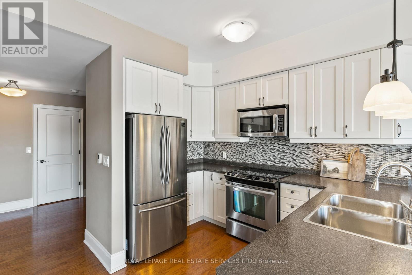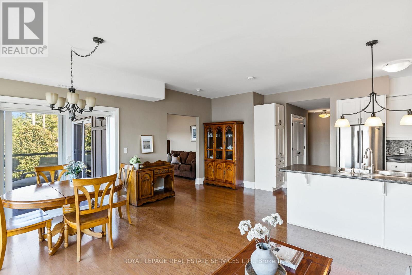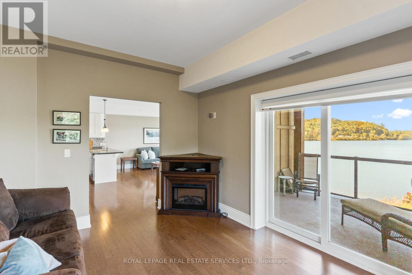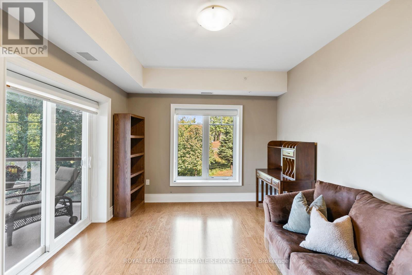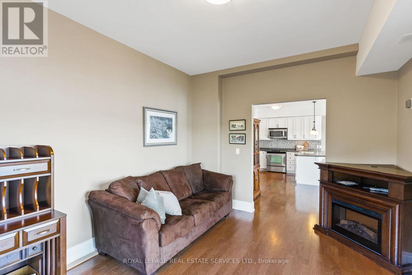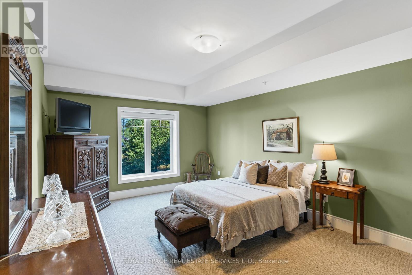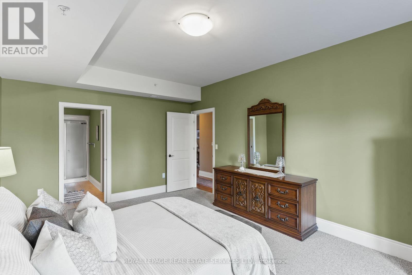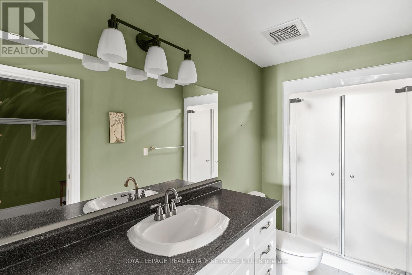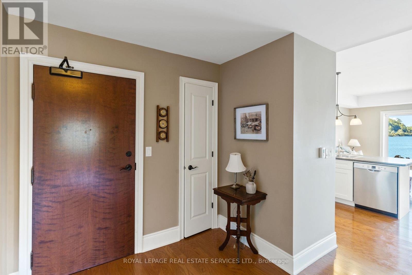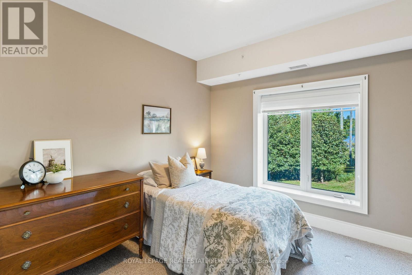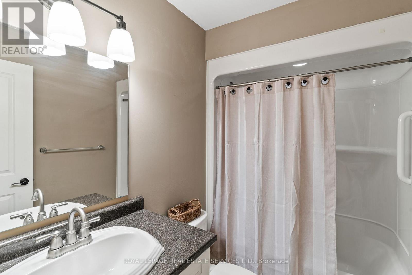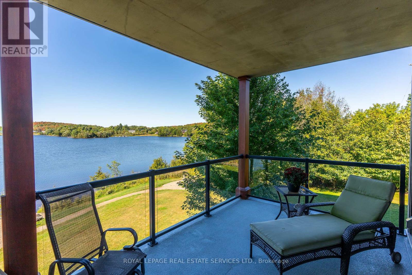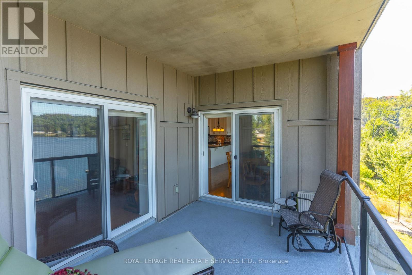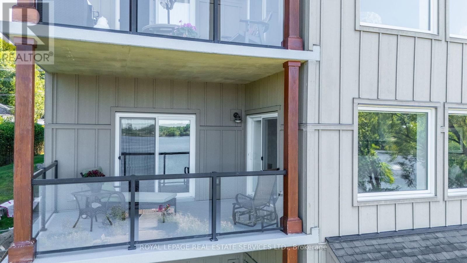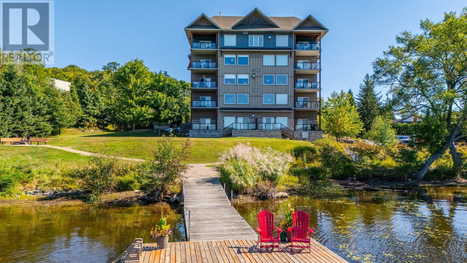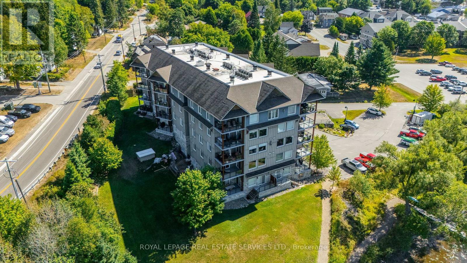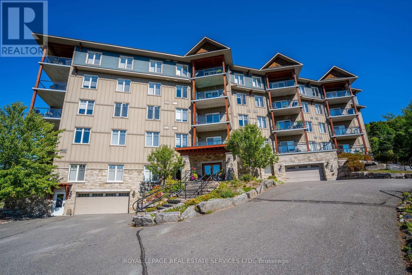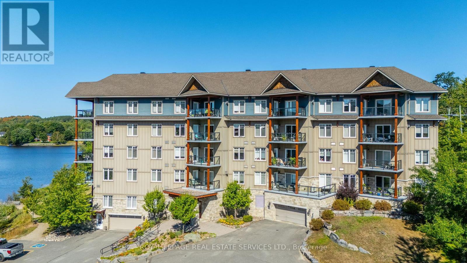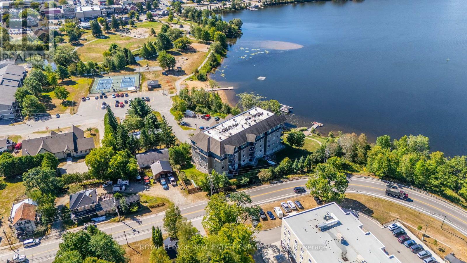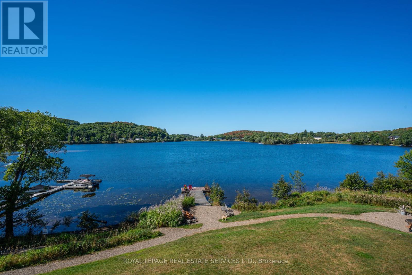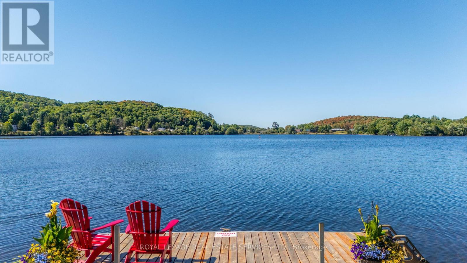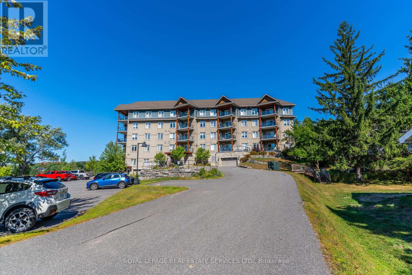106 - 1 Park Street Dysart Et Al, Ontario K0M 1S0
$699,900Maintenance, Insurance, Common Area Maintenance, Parking, Heat
$973.90 Monthly
Maintenance, Insurance, Common Area Maintenance, Parking, Heat
$973.90 MonthlyWelcome to Granite Cove, where comfort, convenience, and natural beauty come together. This rare west-facing suite offers a lifestyle perfectly suited for retirees or those seeking a peaceful pace without compromising on space or style. With 1,385 sq. ft. (as per the developer), this 2-bedroom, 2-bathroom residence boasts a thoughtful floor plan that balances functionality and comfort. The generous layout ensures plenty of room for family or overnight guests, while still maintaining an intimate, easy-to-manage space. At the heart of the condo is a large eat-in kitchen, seamlessly combined with the living area. The bright den overlooks Head Lake and offers access to a spacious balcony with a built-in BBQ gas line perfect for morning coffee, entertaining, or watching the unforgettable Haliburton sunsets. The location is unmatched - just a short, level walk to town, you'll enjoy easy access to coffee shops, groceries, the pharmacy, and all essential services. Head Lake Park is right next door and offers endless recreation: a public beach, walking paths, a dog park, outdoor gym, tennis courts, and more. Whether you prefer quiet relaxation or staying active, its all just steps away. This rare suite represents an exceptional opportunity as a turn-key home or as an investment property in Haliburton's robust rental market. Features include: hardwood floors throughout, cozy broadloom in bedrooms, tall ceilings, ample storage, easy-access parking, a large storage locker, and very reasonable maintenance fees ($0.70 psf). The building is well maintained and known for its warm, caring community, complete with social events and a welcoming atmosphere. Note: heat incl. with maintenance fees. (id:60365)
Property Details
| MLS® Number | X12364450 |
| Property Type | Single Family |
| Community Name | Dysart |
| CommunityFeatures | Pet Restrictions |
| Easement | Unknown |
| Features | Irregular Lot Size, Balcony, In Suite Laundry |
| ParkingSpaceTotal | 1 |
| Structure | Deck |
| ViewType | Lake View, Unobstructed Water View |
| WaterFrontType | Waterfront |
Building
| BathroomTotal | 2 |
| BedroomsAboveGround | 2 |
| BedroomsTotal | 2 |
| Age | 11 To 15 Years |
| Amenities | Fireplace(s), Storage - Locker |
| CoolingType | Central Air Conditioning |
| ExteriorFinish | Wood, Stone |
| FireProtection | Controlled Entry |
| FlooringType | Hardwood, Carpeted |
| FoundationType | Insulated Concrete Forms |
| HeatingFuel | Propane |
| HeatingType | Forced Air |
| SizeInterior | 1200 - 1399 Sqft |
| Type | Apartment |
Parking
| Attached Garage | |
| Garage |
Land
| AccessType | Year-round Access, Public Docking |
| Acreage | No |
| LandscapeFeatures | Landscaped |
| ZoningDescription | R1 |
Rooms
| Level | Type | Length | Width | Dimensions |
|---|---|---|---|---|
| Main Level | Foyer | 2.33 m | 4.53 m | 2.33 m x 4.53 m |
| Main Level | Kitchen | 3.39 m | 3.87 m | 3.39 m x 3.87 m |
| Main Level | Living Room | 3.82 m | 3.87 m | 3.82 m x 3.87 m |
| Main Level | Dining Room | 5.71 m | 1.56 m | 5.71 m x 1.56 m |
| Main Level | Primary Bedroom | 3.68 m | 4.73 m | 3.68 m x 4.73 m |
| Main Level | Bedroom 2 | 3.12 m | 4.3 m | 3.12 m x 4.3 m |
| Main Level | Den | 3.24 m | 4.3 m | 3.24 m x 4.3 m |
https://www.realtor.ca/real-estate/28777258/106-1-park-street-dysart-et-al-dysart-dysart
Adam Brind
Broker
55 St.clair Avenue West #255
Toronto, Ontario M4V 2Y7

