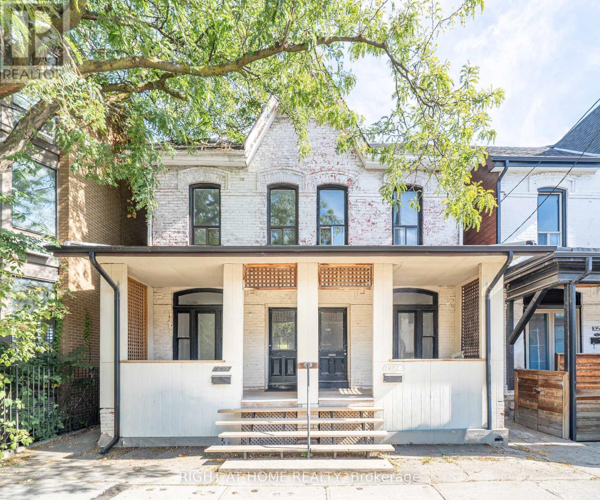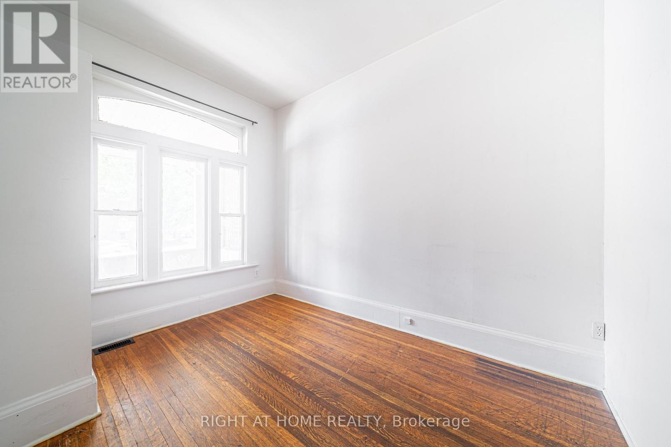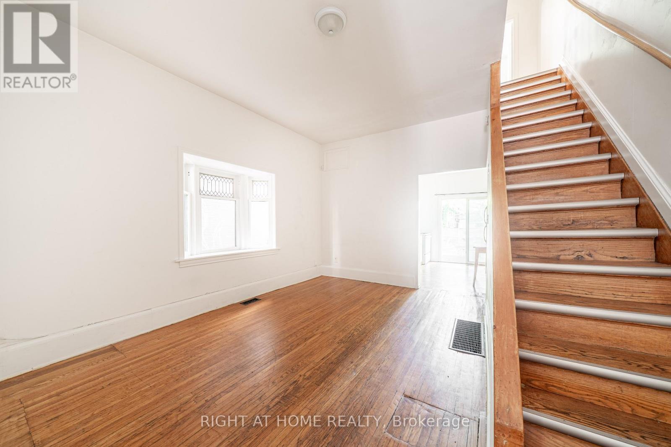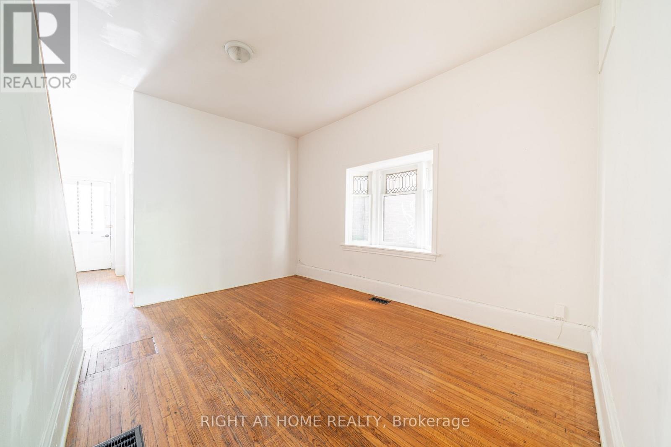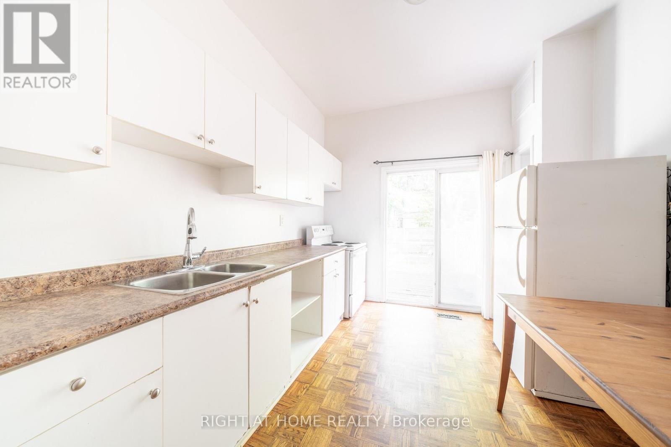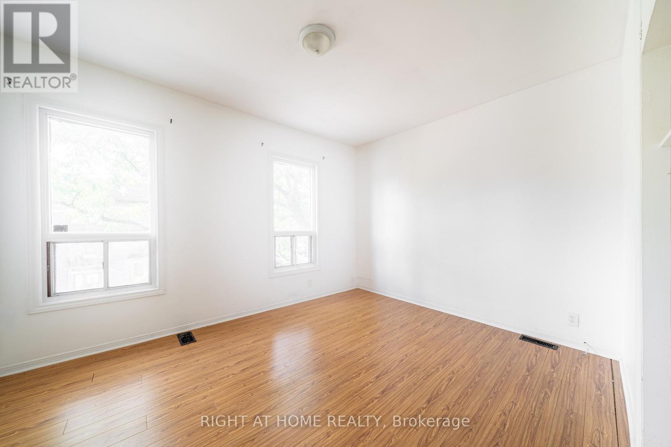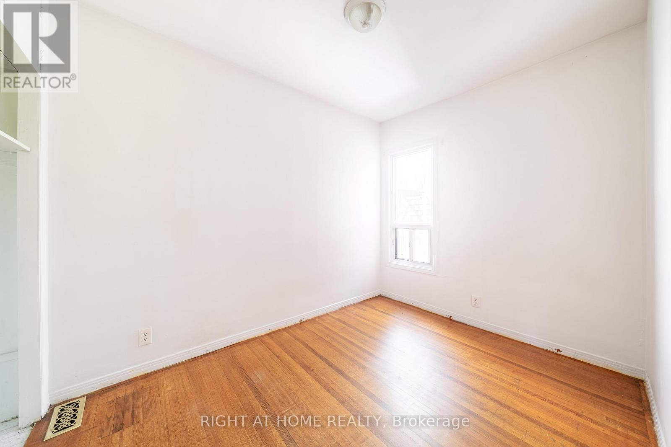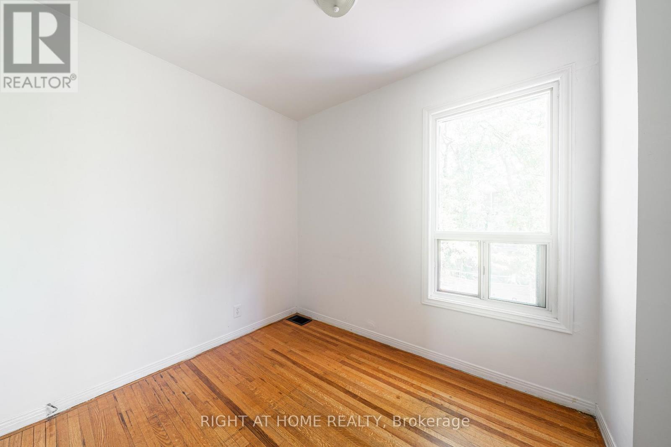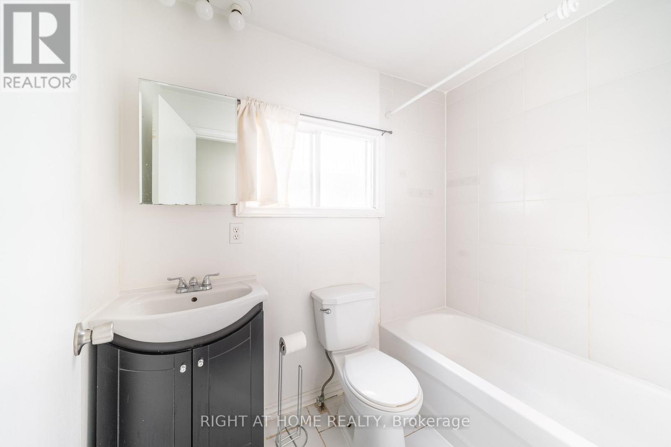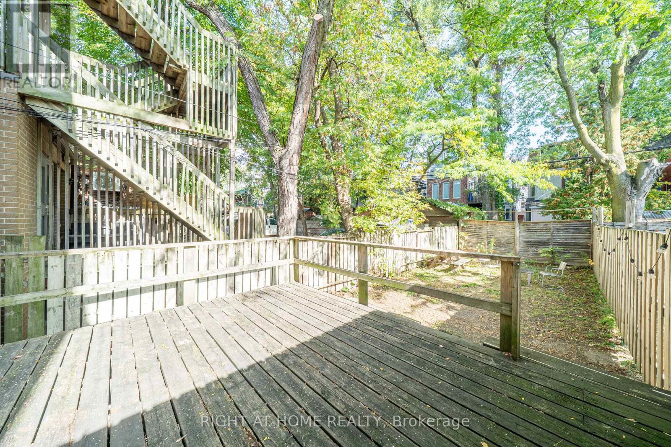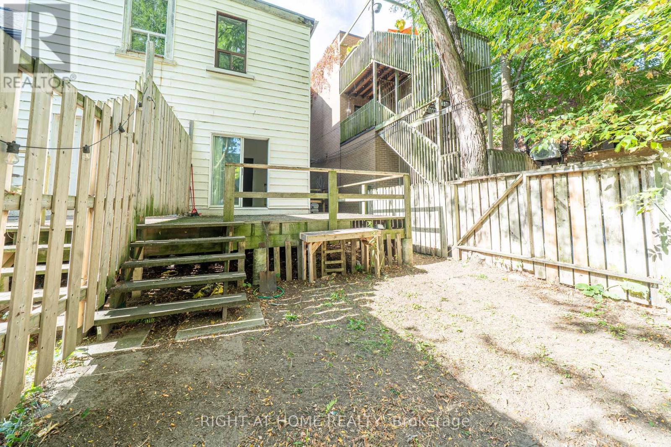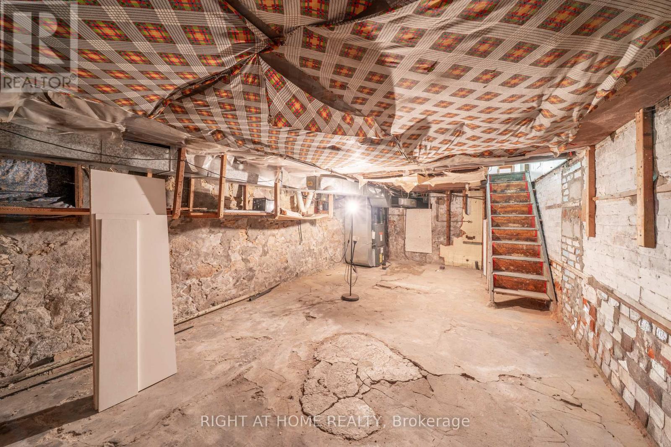1059 Bathurst Street Toronto, Ontario M5R 3G8
$1,150,000
Welcome to 1059 Bathurst Street: A Rare Find in The Annex! Nestled in the heart of Toronto's dynamic Annex neighbourhood, 1059 Bathurst Street offers a rare chance to own a charming semi-detached home with incredible potential. This 3+1 bedroom, 1-bathroom residence, originally built in the early 1900s, spans over 1,100 sq. ft. and is brimming with opportunity. It's perfect for first-time buyers, investors, developers, or anyone drawn to this sought-after area. The main floor features a bright and welcoming living space, along with a functional kitchen that opens directly to a private, fenced backyard. It's ideal for outdoor entertaining or quiet relaxation. Upstairs, you will find three well-proportioned bedrooms and a 4-piece bathroom, offering comfort and flexibility for families or guests. You can move in and gradually make it your own, renovate to create your dream home, or explore the potential for a multi-unit conversion. The layout and location provide an ideal canvas for your vision. Located just steps from Bathurst Station, you will enjoy unbeatable access to TTC transit along with a vibrant mix of restaurants, cafés, local shops, and everyday essentials. Christie Pits Park, the University of Toronto, and the lively buzz of Bloor Street are all within walking distance. Looking for an even bigger opportunity? The adjacent property at 1057 Bathurst Street is also available. Imagine the potential of combining both lots to create a truly exceptional urban residence or investment. Don't miss out. Explore the interactive virtual tour and see the potential for yourself! (id:60365)
Property Details
| MLS® Number | C12468106 |
| Property Type | Single Family |
| Community Name | Annex |
| AmenitiesNearBy | Park, Public Transit |
| Features | Carpet Free |
Building
| BathroomTotal | 1 |
| BedroomsAboveGround | 3 |
| BedroomsBelowGround | 1 |
| BedroomsTotal | 4 |
| BasementDevelopment | Unfinished |
| BasementType | N/a (unfinished) |
| ConstructionStyleAttachment | Semi-detached |
| ExteriorFinish | Brick |
| FoundationType | Concrete |
| HeatingFuel | Natural Gas |
| HeatingType | Forced Air |
| StoriesTotal | 2 |
| SizeInterior | 700 - 1100 Sqft |
| Type | House |
| UtilityWater | Municipal Water |
Parking
| No Garage |
Land
| Acreage | No |
| FenceType | Fenced Yard |
| LandAmenities | Park, Public Transit |
| Sewer | Sanitary Sewer |
| SizeDepth | 100 Ft |
| SizeFrontage | 17 Ft |
| SizeIrregular | 17 X 100 Ft |
| SizeTotalText | 17 X 100 Ft |
https://www.realtor.ca/real-estate/29002101/1059-bathurst-street-toronto-annex-annex
Conrad Rygier
Broker
480 Eglinton Ave West #30, 106498
Mississauga, Ontario L5R 0G2

