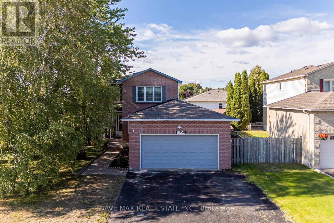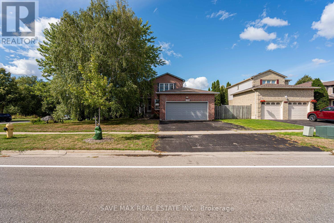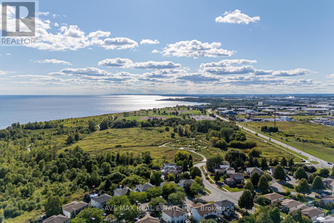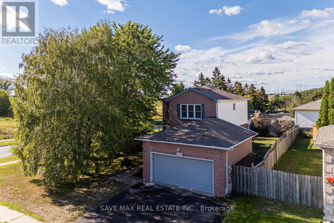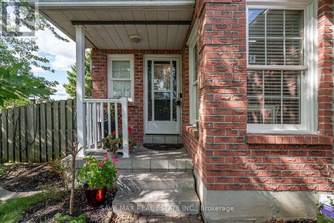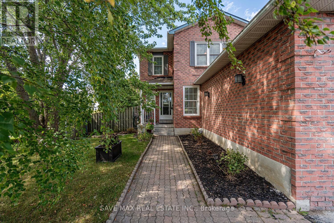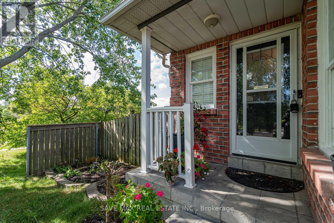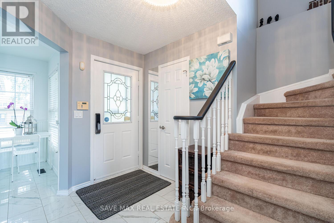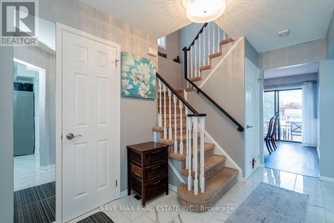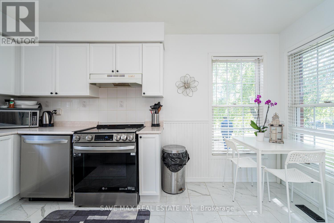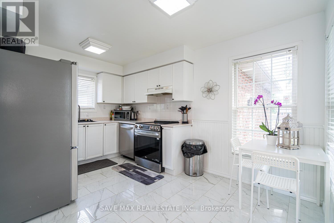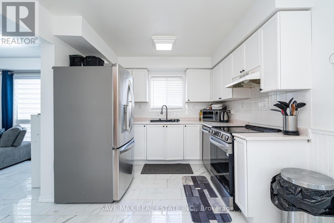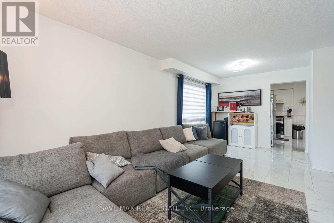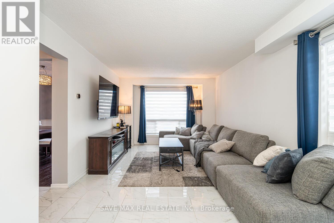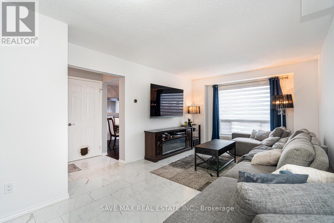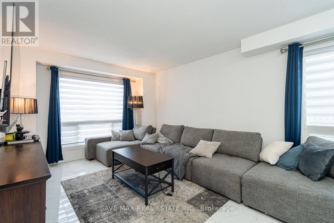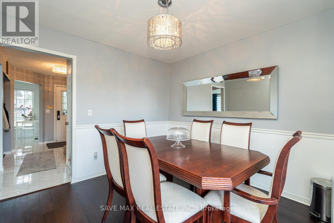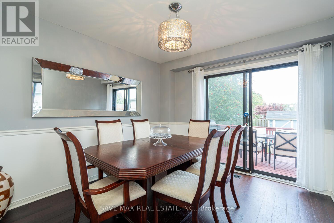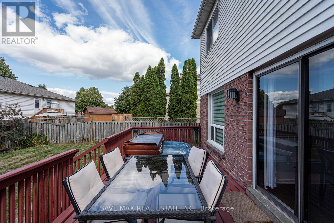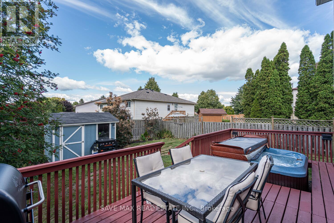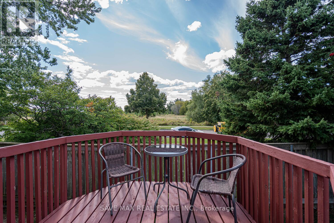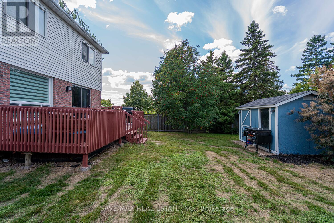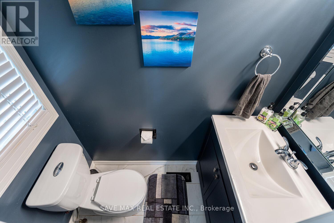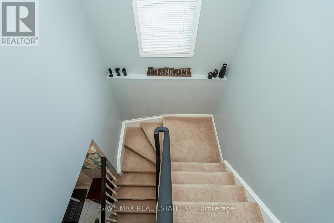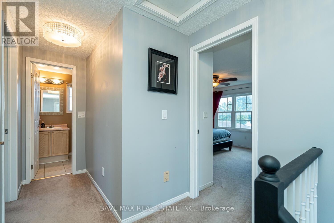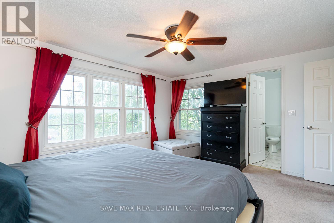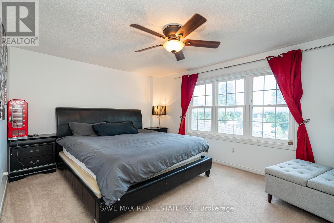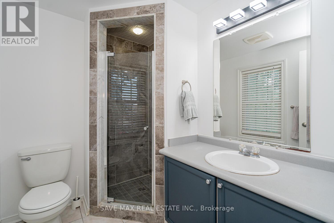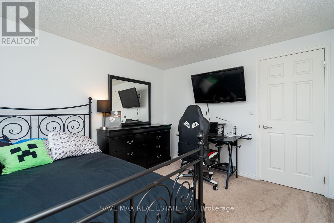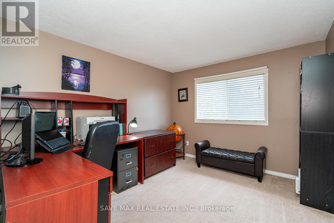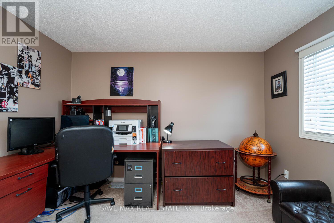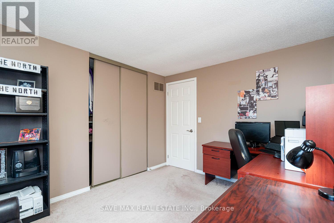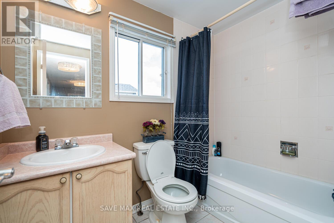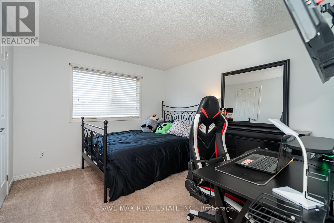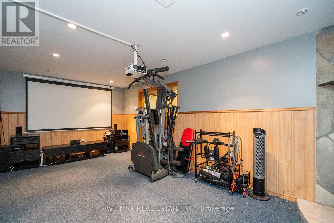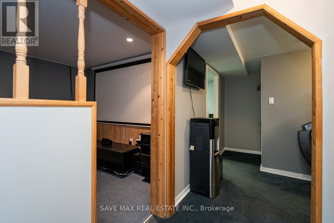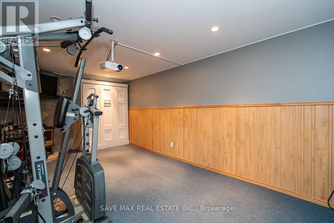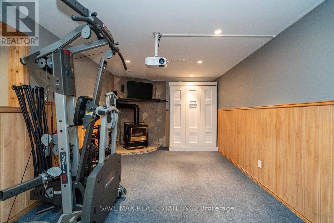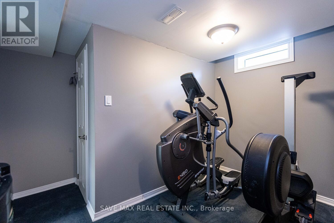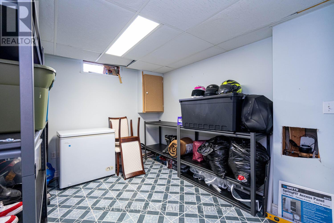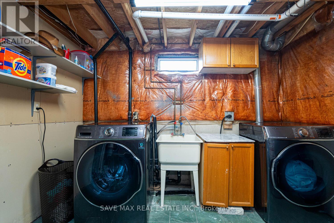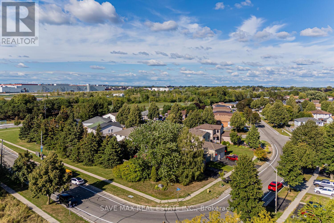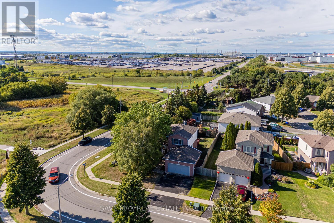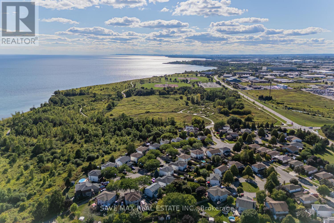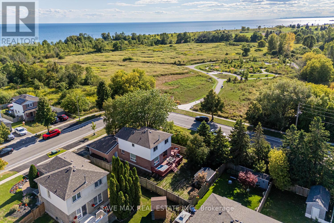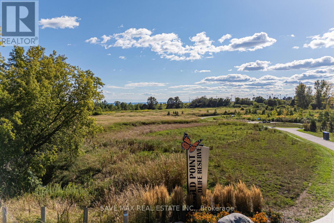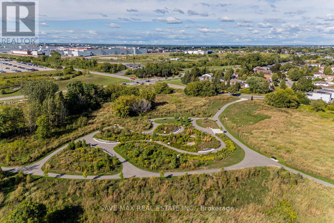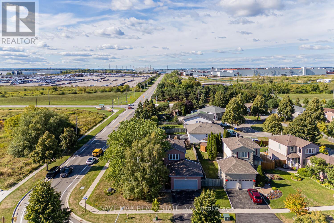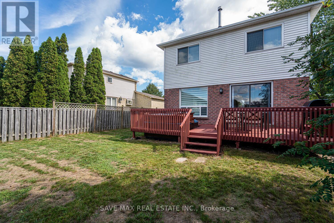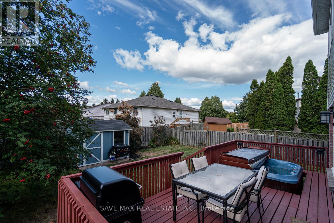1058 Renaissance Drive Oshawa, Ontario L1J 8A8
$799,900
A rare offering in Lakeviews beloved waterfront community 1058 Renaissance Drive is more than just a home; it's a lifestyle destination. With thoughtful layout, versatile living space, serene natural surroundings, and outstanding access to urban conveniences, this property is a perfect choice for families, commuters, or those seeking a peaceful lakeside retreat. It is 3+1 Bedrooms and 3 Washrooms Detached house on 50' Corner Lot with 2 Car garage. Enriched with Natural Light. Separate Family and Dining Area. Kitchen comes with stainless Steel Appliances, Backsplash with good size Breakfast Area.Master bedroom with Walk-in closet and 3 pc ensuite. Other two good size Bedrooms. Finished Basement has Bedroom / Rec Room with Gas Fireplace and Murphy Bed, additional Den and Storage Room. Huge Deck with Hot Tub to entertain your Friends and Family. Backyard Shed for additional storage. Close to Highway 401 and the upcoming 412 extension. VIA Rail and GO Transit stations are just minutes away. For shopping, dining, and entertainment, the Oshawa Centre Mall, Durham Region largest shopping destinations within easy reach. Direct Access to Gold Point Butterfly Reserve along with trails for Walking / Biking. (id:60365)
Open House
This property has open houses!
1:00 pm
Ends at:4:00 pm
Property Details
| MLS® Number | E12372597 |
| Property Type | Single Family |
| Community Name | Lakeview |
| AmenitiesNearBy | Park, Schools, Public Transit |
| EquipmentType | Water Heater |
| ParkingSpaceTotal | 4 |
| RentalEquipmentType | Water Heater |
Building
| BathroomTotal | 3 |
| BedroomsAboveGround | 3 |
| BedroomsBelowGround | 1 |
| BedroomsTotal | 4 |
| Appliances | Central Vacuum, Dishwasher, Dryer, Stove, Washer, Refrigerator |
| BasementDevelopment | Finished |
| BasementType | N/a (finished) |
| ConstructionStyleAttachment | Detached |
| CoolingType | Central Air Conditioning |
| ExteriorFinish | Brick, Vinyl Siding |
| FireplacePresent | Yes |
| FlooringType | Porcelain Tile, Tile, Hardwood, Carpeted |
| FoundationType | Concrete |
| HalfBathTotal | 1 |
| HeatingFuel | Natural Gas |
| HeatingType | Forced Air |
| StoriesTotal | 2 |
| SizeInterior | 1100 - 1500 Sqft |
| Type | House |
| UtilityWater | Municipal Water |
Parking
| Attached Garage | |
| Garage |
Land
| Acreage | No |
| LandAmenities | Park, Schools, Public Transit |
| Sewer | Sanitary Sewer |
| SizeDepth | 111 Ft ,10 In |
| SizeFrontage | 50 Ft ,8 In |
| SizeIrregular | 50.7 X 111.9 Ft |
| SizeTotalText | 50.7 X 111.9 Ft |
Rooms
| Level | Type | Length | Width | Dimensions |
|---|---|---|---|---|
| Second Level | Primary Bedroom | 4.454 m | 3.417 m | 4.454 m x 3.417 m |
| Second Level | Bedroom 2 | 3.403 m | 3.046 m | 3.403 m x 3.046 m |
| Second Level | Bedroom 3 | 3.461 m | 3.016 m | 3.461 m x 3.016 m |
| Basement | Utility Room | 3.42 m | 3.27 m | 3.42 m x 3.27 m |
| Basement | Bedroom | 6.3 m | 3.207 m | 6.3 m x 3.207 m |
| Basement | Den | 2.309 m | 1.788 m | 2.309 m x 1.788 m |
| Main Level | Foyer | 2.898 m | 2.111 m | 2.898 m x 2.111 m |
| Main Level | Kitchen | 4.318 m | 2.887 m | 4.318 m x 2.887 m |
| Main Level | Family Room | 6.354 m | 3.395 m | 6.354 m x 3.395 m |
| Main Level | Dining Room | 3.277 m | 3.073 m | 3.277 m x 3.073 m |
https://www.realtor.ca/real-estate/28795834/1058-renaissance-drive-oshawa-lakeview-lakeview
Mehul Shah
Broker
1550 Enterprise Rd #305
Mississauga, Ontario L4W 4P4
Raman Dua
Broker of Record
1550 Enterprise Rd #305
Mississauga, Ontario L4W 4P4

