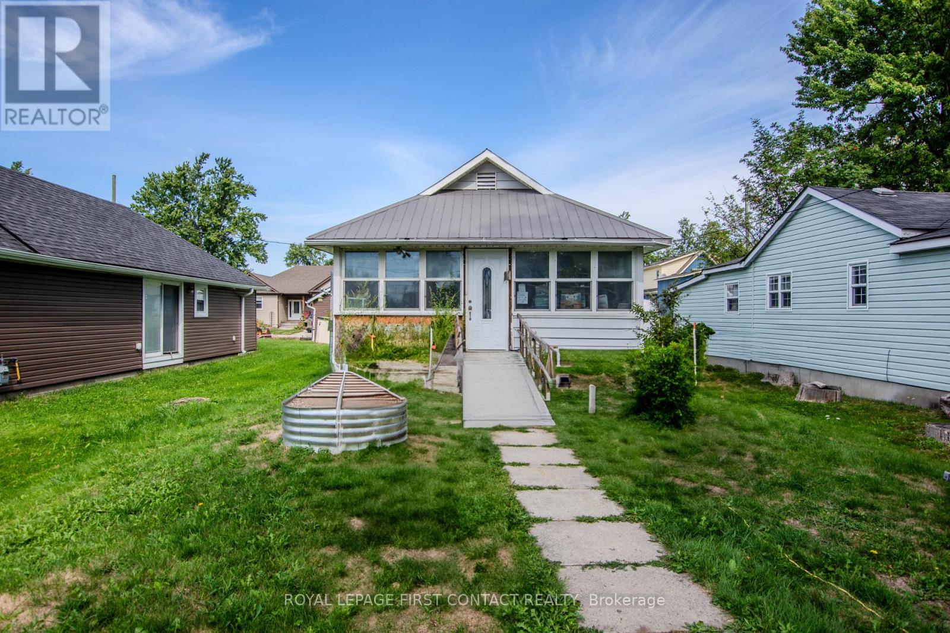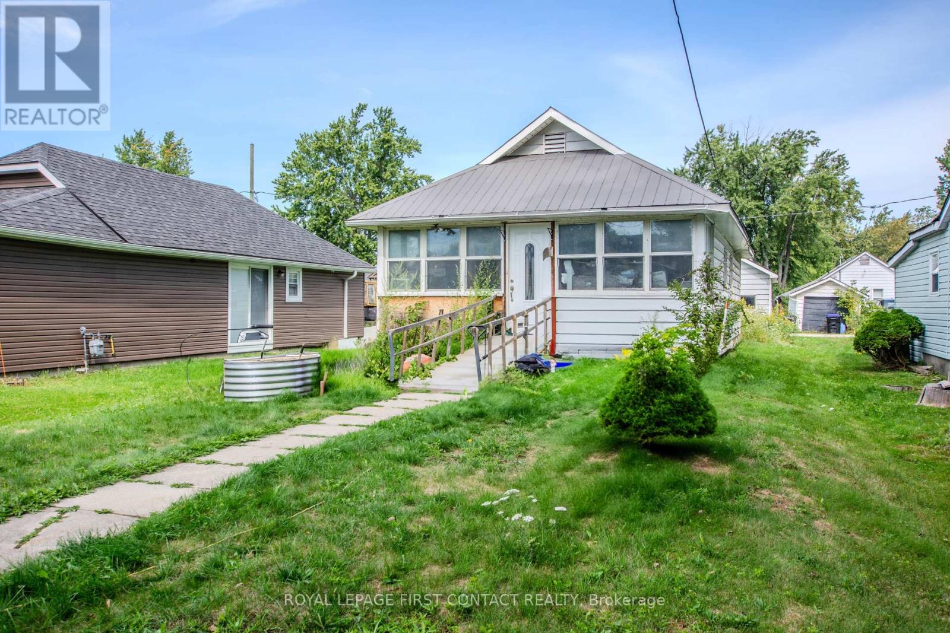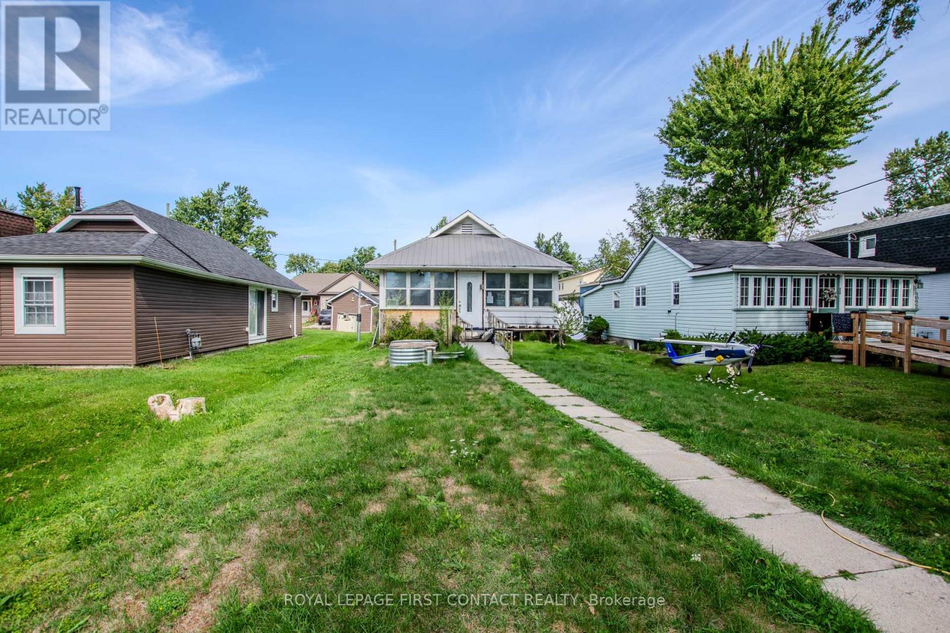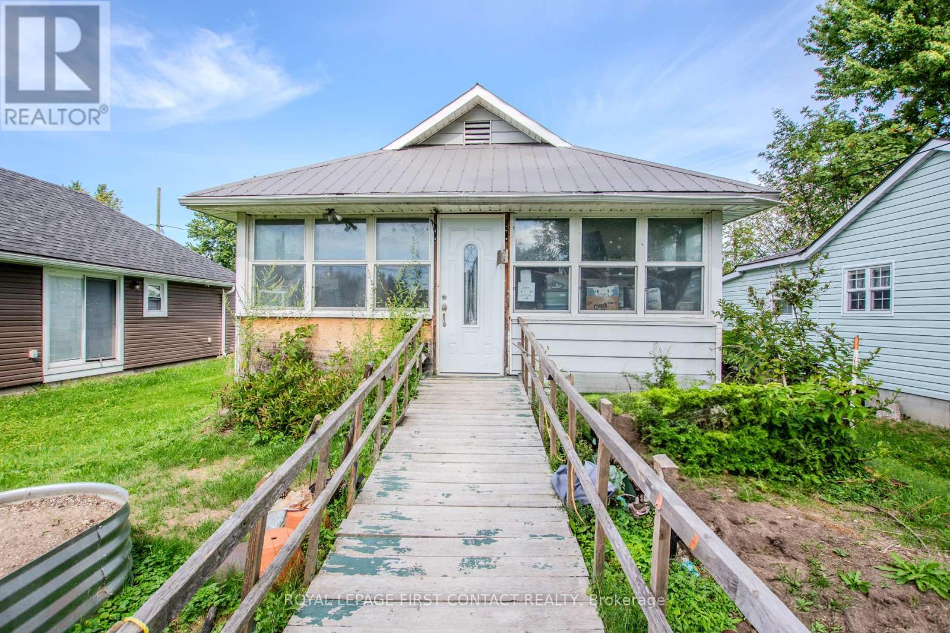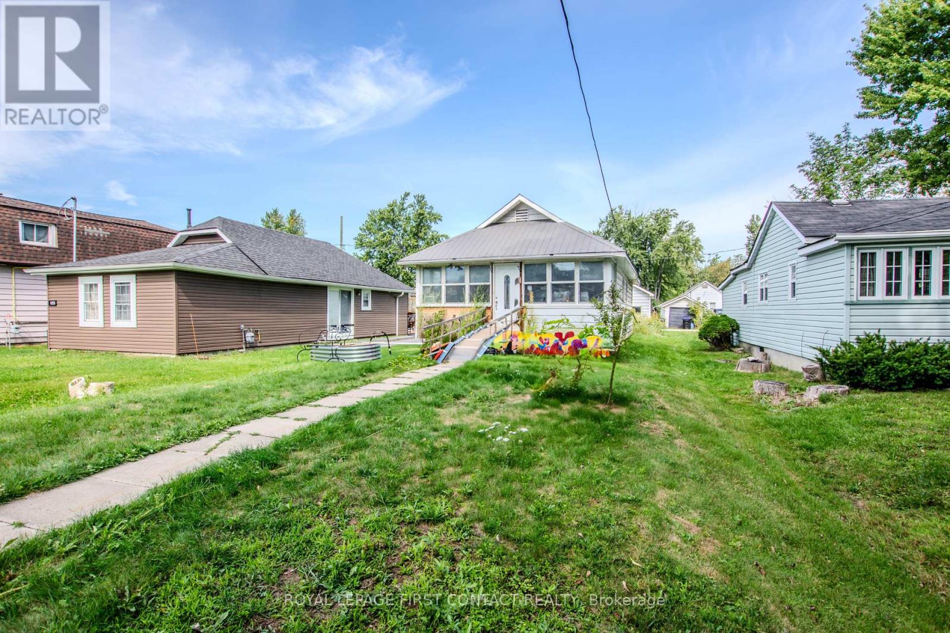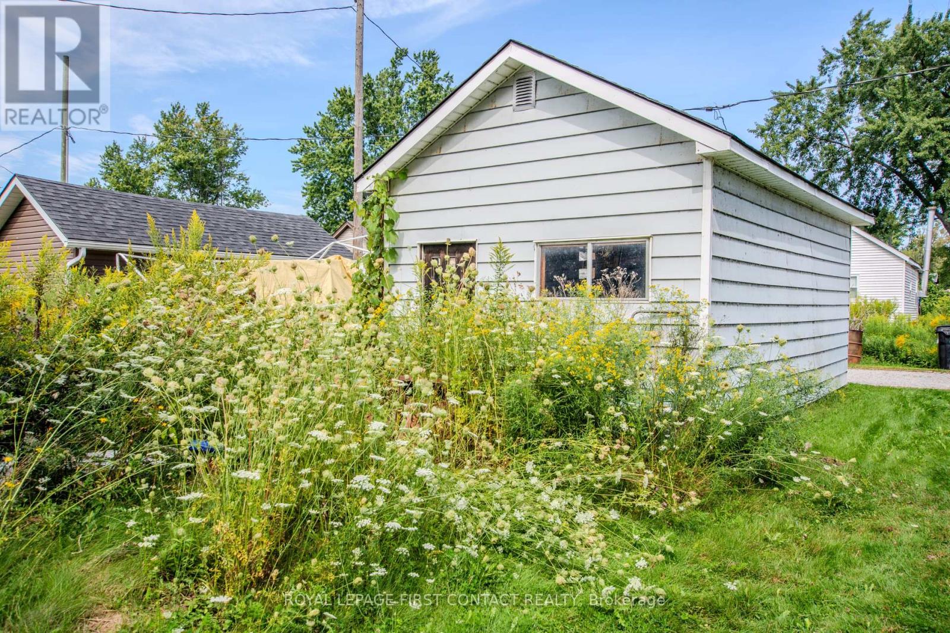1056 Wood Street Innisfil, Ontario L0L 1K0
$464,900
Located in a welcoming waterfront community, this 2-bedroom, 1-bath bungalow with detached garage sits on a 37 x 132.5 lot offering great potential. Whether youre a first-time buyer seeking affordable home ownership, a contractor searching for a winter project, or a buyer envisioning a cozy cottage, this property is a versatile opportunity. An annual association fee of approx. $400 includes use of the community waterfront park. Centrally located with easy commuter access, this is a property with both value and vision. (id:60365)
Property Details
| MLS® Number | N12384782 |
| Property Type | Single Family |
| Community Name | Rural Innisfil |
| EquipmentType | Water Heater |
| ParkingSpaceTotal | 3 |
| RentalEquipmentType | Water Heater |
Building
| BathroomTotal | 1 |
| BedroomsAboveGround | 2 |
| BedroomsTotal | 2 |
| Appliances | Dryer, Stove, Washer, Refrigerator |
| ArchitecturalStyle | Bungalow |
| BasementType | Crawl Space |
| ConstructionStyleAttachment | Detached |
| ExteriorFinish | Vinyl Siding |
| FoundationType | Block |
| HeatingFuel | Natural Gas |
| HeatingType | Other |
| StoriesTotal | 1 |
| SizeInterior | 700 - 1100 Sqft |
| Type | House |
Parking
| Detached Garage | |
| Garage |
Land
| Acreage | No |
| Sewer | Septic System |
| SizeDepth | 132 Ft ,6 In |
| SizeFrontage | 37 Ft |
| SizeIrregular | 37 X 132.5 Ft |
| SizeTotalText | 37 X 132.5 Ft |
Rooms
| Level | Type | Length | Width | Dimensions |
|---|---|---|---|---|
| Main Level | Living Room | 4.12 m | 3.36 m | 4.12 m x 3.36 m |
| Main Level | Kitchen | 3.36 m | 2.88 m | 3.36 m x 2.88 m |
| Main Level | Primary Bedroom | 4.27 m | 2.38 m | 4.27 m x 2.38 m |
| Main Level | Bedroom | 2.38 m | 2.28 m | 2.38 m x 2.28 m |
| Main Level | Utility Room | 3.49 m | 3.41 m | 3.49 m x 3.41 m |
https://www.realtor.ca/real-estate/28822167/1056-wood-street-innisfil-rural-innisfil
Stella Hutchinson
Broker
299 Lakeshore Drive #100, 100142 &100423
Barrie, Ontario L4N 7Y9
Geoff Halford
Broker
299 Lakeshore Drive #100, 100142 &100423
Barrie, Ontario L4N 7Y9
John Hutchinson
Salesperson
299 Lakeshore Drive #100, 100142 &100423
Barrie, Ontario L4N 7Y9

