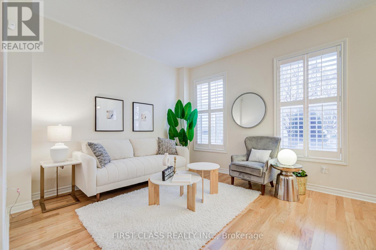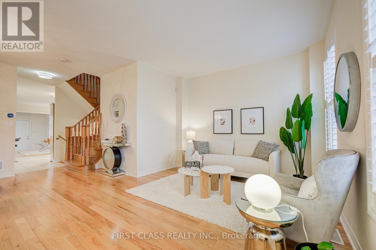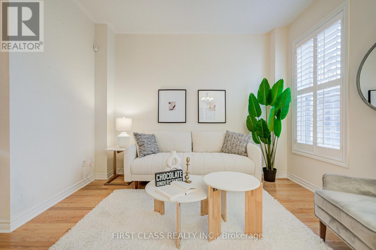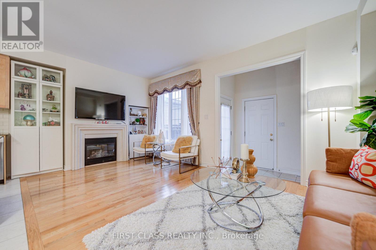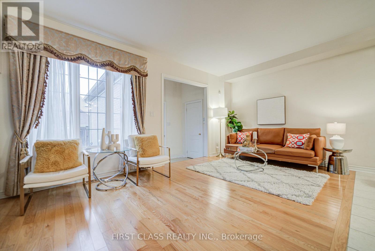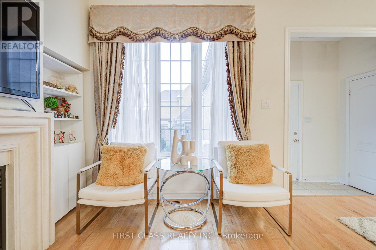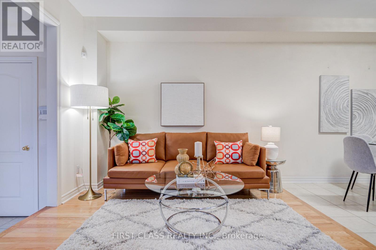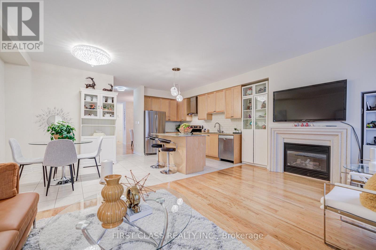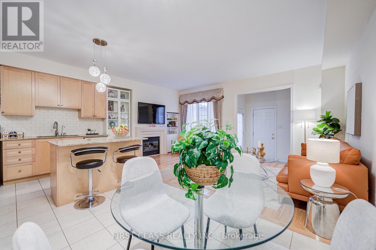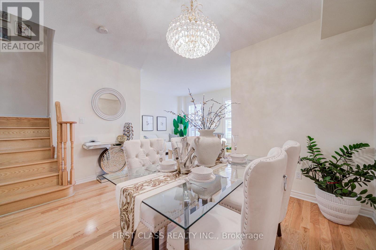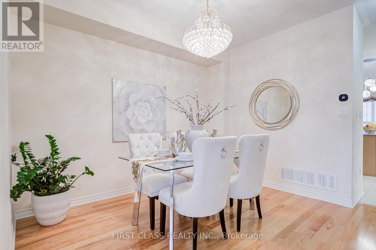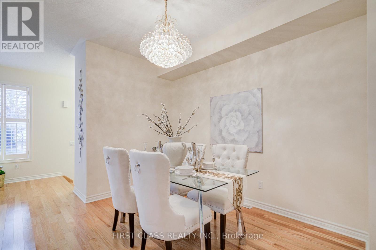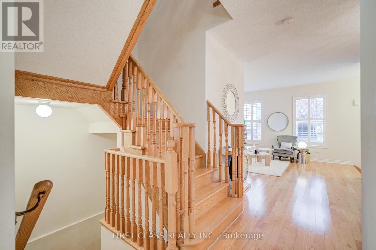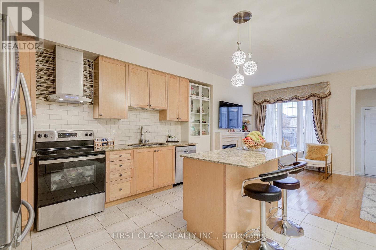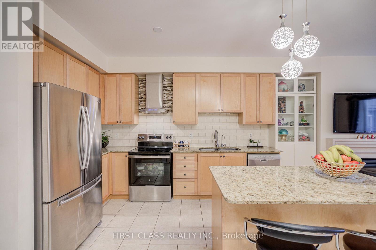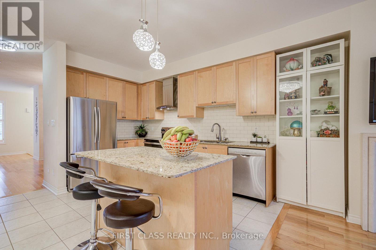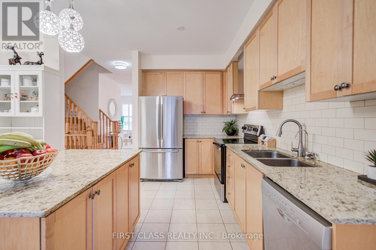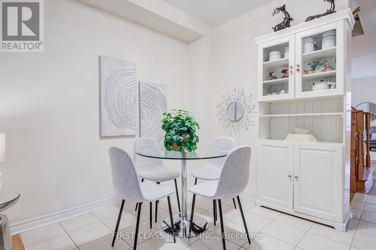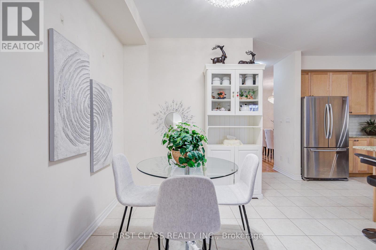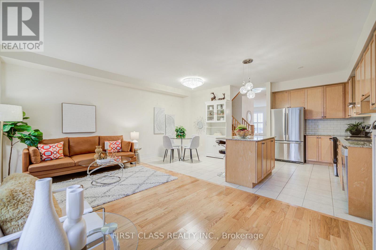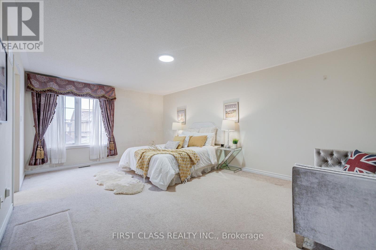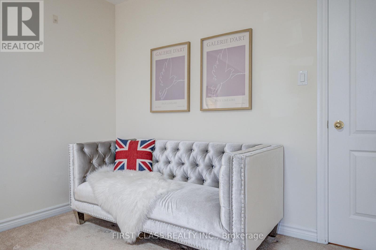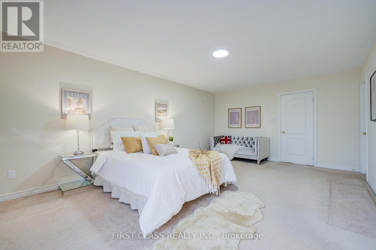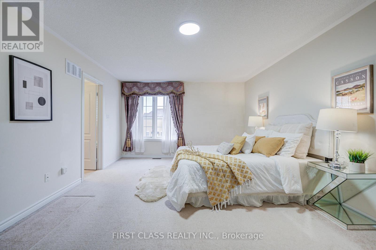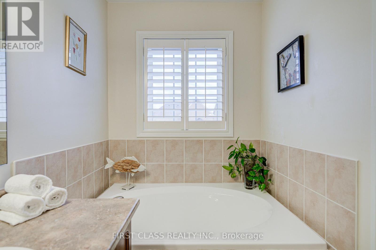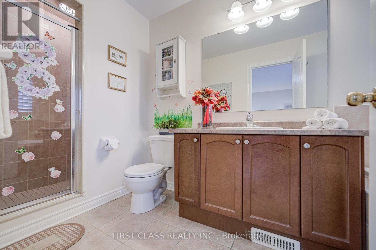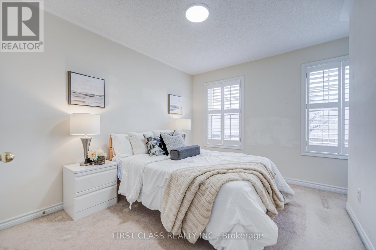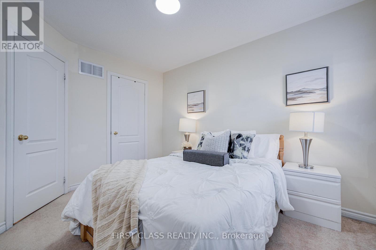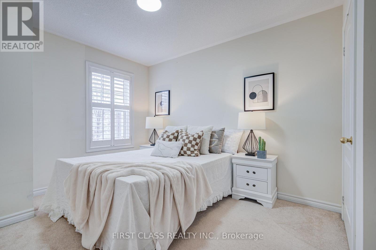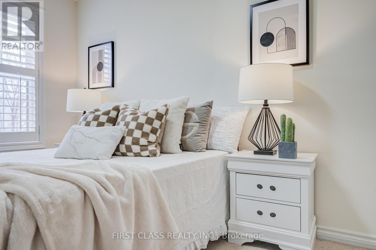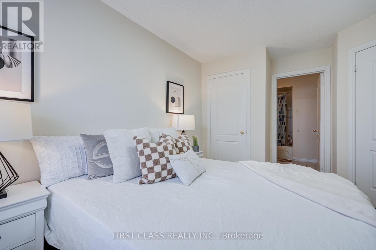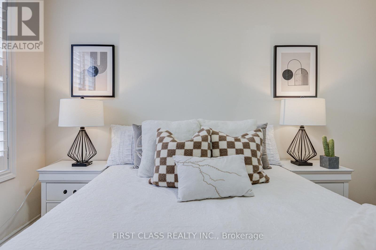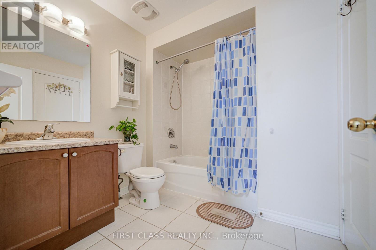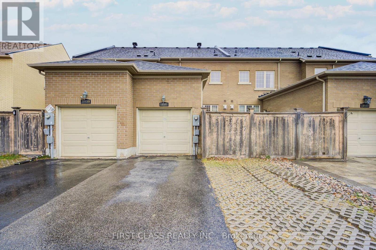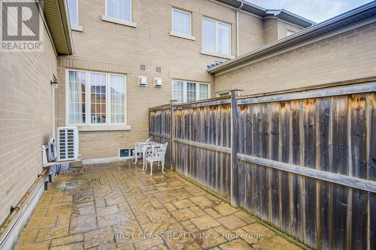10501 Woodbine Ave Avenue Markham, Ontario L6C 0K4
$999,000
A Premium Townhome Offering 1,870 sq. ft. of Spacious Living in the Victoria Manor-Jennings Gate community. Well maintained. 9' Ceiling & Hardwood Flooring on Main Flr, Open Concept, Spacious & Sun Filled. Generously sized kitchen with center island, Granite countertops; Upgrade Backsplash & Tiles Thru-Out; Fireplace; Cac; Huge Master Br 4-Pc Ensuite W/ Separate Shower; Single Car Garage W/ Driveway & Side Pad Can Park 3 Cars. Dir Access To Garage. New Roof(2023) Air conditional & heater(2023). Minutes from Hwy 404, shopping mall, supermarket, banks and all convenient stores. High rated school. Move in Condition! Don't miss it! (id:60365)
Property Details
| MLS® Number | N12569662 |
| Property Type | Single Family |
| Community Name | Victoria Manor-Jennings Gate |
| EquipmentType | Water Heater |
| ParkingSpaceTotal | 3 |
| RentalEquipmentType | Water Heater |
Building
| BathroomTotal | 3 |
| BedroomsAboveGround | 3 |
| BedroomsTotal | 3 |
| Age | 6 To 15 Years |
| Appliances | Oven - Built-in, Dishwasher, Dryer, Garage Door Opener, Water Heater, Hood Fan, Stove, Washer, Refrigerator |
| BasementDevelopment | Unfinished |
| BasementType | N/a (unfinished) |
| ConstructionStyleAttachment | Attached |
| CoolingType | Central Air Conditioning |
| ExteriorFinish | Brick |
| FireplacePresent | Yes |
| FlooringType | Hardwood, Carpeted |
| FoundationType | Brick, Concrete |
| HalfBathTotal | 1 |
| HeatingFuel | Natural Gas |
| HeatingType | Forced Air |
| StoriesTotal | 2 |
| SizeInterior | 1500 - 2000 Sqft |
| Type | Row / Townhouse |
| UtilityWater | Municipal Water |
Parking
| Attached Garage | |
| Garage |
Land
| Acreage | No |
| Sewer | Sanitary Sewer |
| SizeDepth | 109 Ft |
| SizeFrontage | 20 Ft |
| SizeIrregular | 20 X 109 Ft |
| SizeTotalText | 20 X 109 Ft |
| ZoningDescription | Residential |
Rooms
| Level | Type | Length | Width | Dimensions |
|---|---|---|---|---|
| Second Level | Primary Bedroom | 5.79 m | 3.35 m | 5.79 m x 3.35 m |
| Second Level | Bedroom 2 | 3.54 m | 2.84 m | 3.54 m x 2.84 m |
| Second Level | Bedroom 3 | 3.66 m | 2.93 m | 3.66 m x 2.93 m |
| Ground Level | Living Room | 3.96 m | 3.54 m | 3.96 m x 3.54 m |
| Ground Level | Dining Room | 4.12 m | 3.54 m | 4.12 m x 3.54 m |
| Ground Level | Kitchen | 3.81 m | 2.44 m | 3.81 m x 2.44 m |
| Ground Level | Eating Area | 3.35 m | 2.44 m | 3.35 m x 2.44 m |
| Ground Level | Family Room | 5.79 m | 3.35 m | 5.79 m x 3.35 m |
Utilities
| Cable | Installed |
| Electricity | Installed |
Carrie Ho
Salesperson
7481 Woodbine Ave #203
Markham, Ontario L3R 2W1
Shan Feng
Broker of Record
7481 Woodbine Ave #203
Markham, Ontario L3R 2W1


