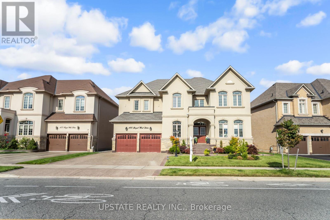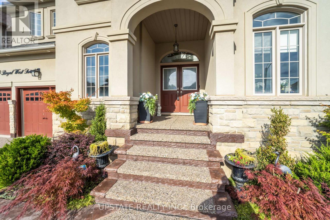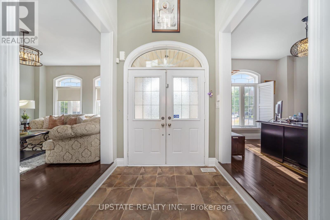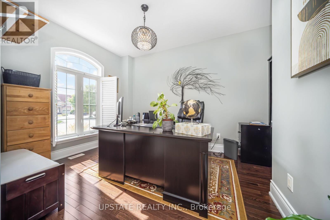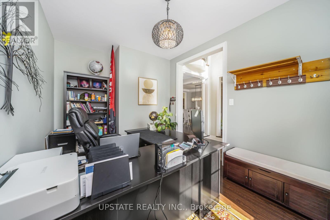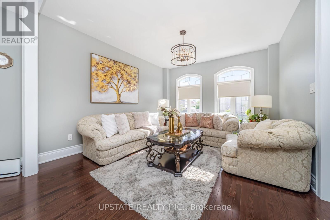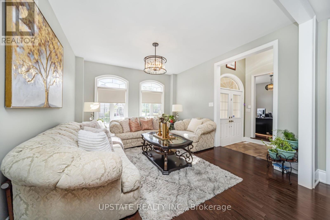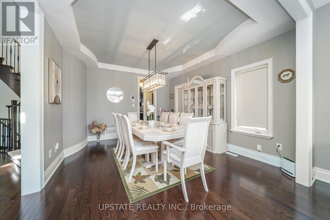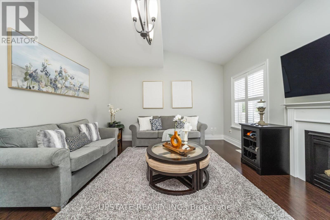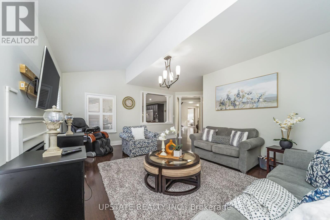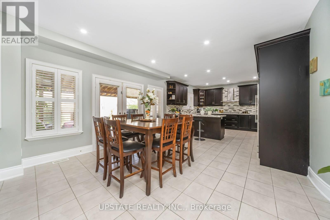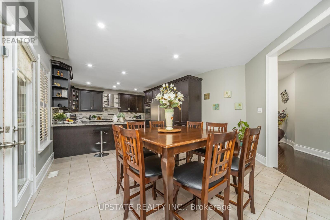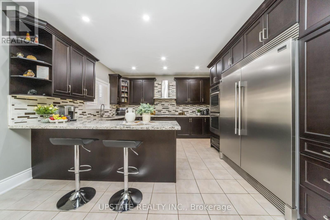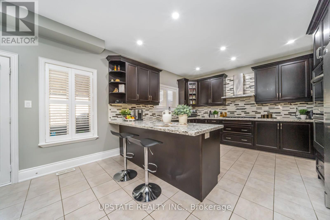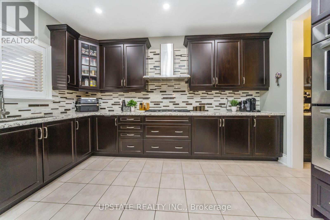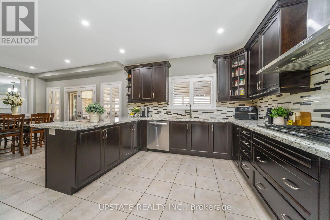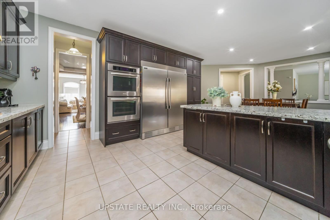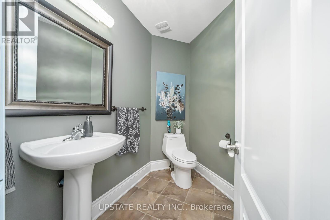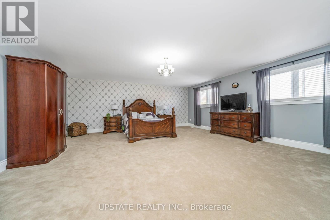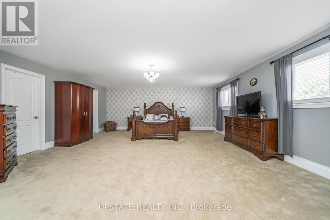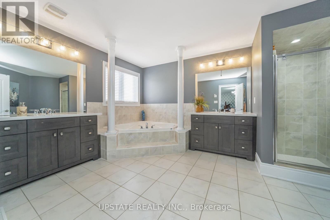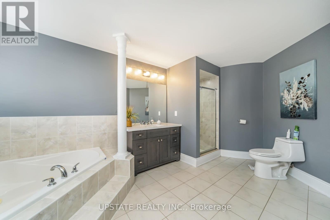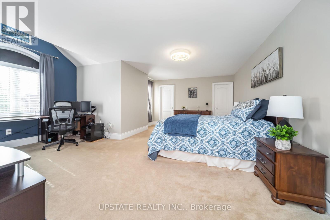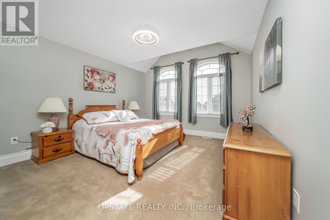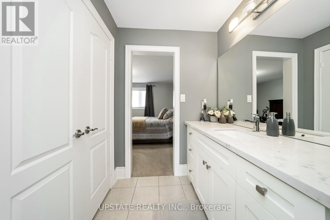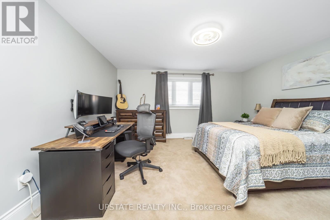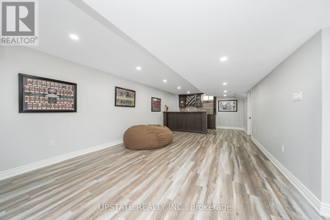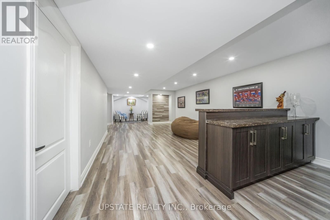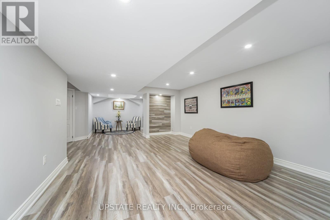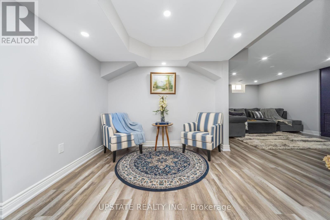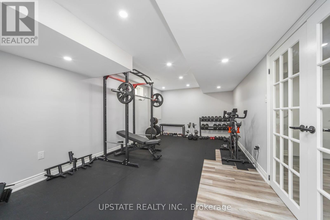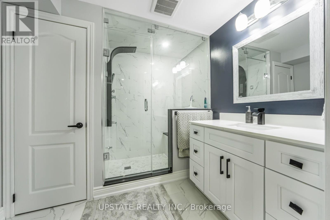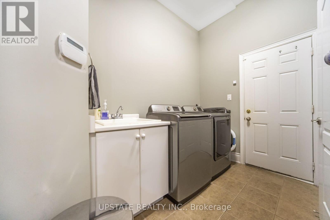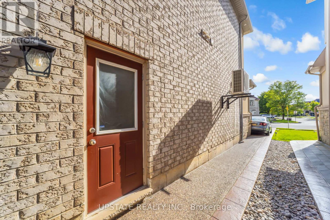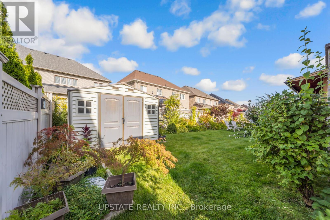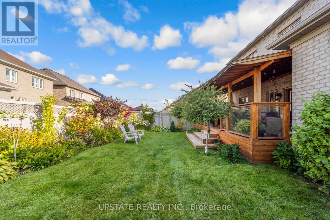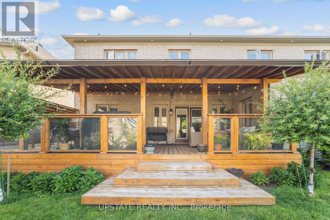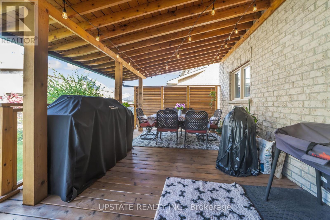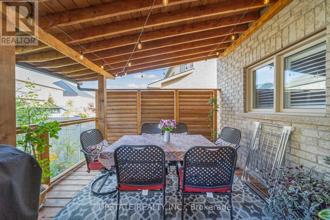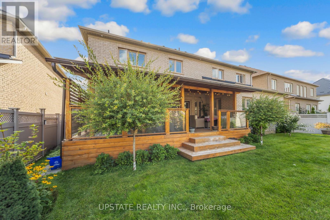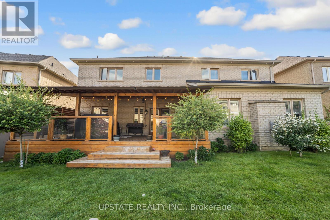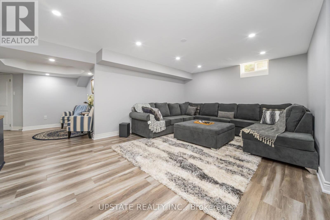105 Royal West Drive Brampton, Ontario L6X 0V6
$1,940,000
Welcome to this executive residence in Credit Valley, offering over 6,100 sq. ft. of luxurious living space, complete with Legal finished basement and parking for 7 vehicles. The grand vaulted foyer makes a striking first impression, leading into an expansive living and dining area, thoughtfully designed for entertaining in style. A convenient butlers pantry opens into the gourmet eat-in kitchen, highlighted by quartz countertops and backsplash, a gas cooktop, built-in oven, fridge, and freezerperfect for hosting family and friends. Unwind in the inviting family room, where soaring ceilings, large windows, and a cozy gas fireplace create the ideal setting for gatherings. A private main-floor office provides a quiet retreat for work or study. Upstairs, the primary suite offers a spa-like escape, featuring a soaker tub, glass shower, and dual sinks. Three additional spacious bedrooms, each with its own ensuite, provide comfort and privacy for family or guests. The professionally finished legal basement is a true showstopper, currently designed for the owners enjoyment with a media room (or bedroom), wet bar, sleek entertainment lounge, gym (or second bedroom), and a spa-inspired 4-piece bath with steam shower. Easily convertible back to a 2-bedroom layout, it also offers excellent rental potential. Step outside to your private outdoor oasis, complete with a 30-foot covered cedar deck and beautifully landscaped groundsideal for gatherings or peaceful evenings. The exterior impresses with a 3-car garage, 4-car driveway, exterior pot lights, professional sprinkler system, EV charging setup, and immaculate front and back landscaping.This exceptional home blends elegance, function, and endless possibilitiesan entertainers dream inside and out. (id:60365)
Property Details
| MLS® Number | W12397999 |
| Property Type | Single Family |
| Community Name | Credit Valley |
| AmenitiesNearBy | Hospital, Park |
| Features | Conservation/green Belt, Gazebo, Sauna |
| ParkingSpaceTotal | 7 |
| Structure | Deck, Patio(s), Porch, Shed |
Building
| BathroomTotal | 5 |
| BedroomsAboveGround | 4 |
| BedroomsBelowGround | 2 |
| BedroomsTotal | 6 |
| Age | 6 To 15 Years |
| Amenities | Canopy, Fireplace(s) |
| Appliances | Window Coverings, Refrigerator |
| BasementDevelopment | Finished |
| BasementType | Full (finished) |
| ConstructionStatus | Insulation Upgraded |
| ConstructionStyleAttachment | Detached |
| CoolingType | Central Air Conditioning |
| ExteriorFinish | Stone, Stucco |
| FireProtection | Alarm System, Security System |
| FireplacePresent | Yes |
| FireplaceTotal | 2 |
| FlooringType | Hardwood, Carpeted, Laminate, Tile |
| FoundationType | Poured Concrete, Concrete |
| HalfBathTotal | 1 |
| HeatingFuel | Natural Gas |
| HeatingType | Forced Air |
| StoriesTotal | 2 |
| SizeInterior | 3500 - 5000 Sqft |
| Type | House |
| UtilityWater | Municipal Water |
Parking
| Attached Garage | |
| Garage |
Land
| Acreage | No |
| FenceType | Fenced Yard |
| LandAmenities | Hospital, Park |
| LandscapeFeatures | Lawn Sprinkler, Landscaped |
| Sewer | Sanitary Sewer |
| SizeDepth | 100 Ft ,8 In |
| SizeFrontage | 67 Ft ,8 In |
| SizeIrregular | 67.7 X 100.7 Ft |
| SizeTotalText | 67.7 X 100.7 Ft|under 1/2 Acre |
Rooms
| Level | Type | Length | Width | Dimensions |
|---|---|---|---|---|
| Second Level | Bedroom 4 | 4.56 m | 4.27 m | 4.56 m x 4.27 m |
| Second Level | Primary Bedroom | 6.7 m | 6.18 m | 6.7 m x 6.18 m |
| Second Level | Bedroom 2 | 5.57 m | 5.78 m | 5.57 m x 5.78 m |
| Second Level | Bedroom 3 | 4.38 m | 3.84 m | 4.38 m x 3.84 m |
| Basement | Great Room | 10.97 m | 4.11 m | 10.97 m x 4.11 m |
| Basement | Bedroom | 3.9 m | 5.85 m | 3.9 m x 5.85 m |
| Basement | Bedroom 5 | 6.71 m | 3.5 m | 6.71 m x 3.5 m |
| Main Level | Family Room | 6.09 m | 2.27 m | 6.09 m x 2.27 m |
| Main Level | Living Room | 4.2 m | 3.84 m | 4.2 m x 3.84 m |
| Main Level | Dining Room | 4.38 m | 3.84 m | 4.38 m x 3.84 m |
| Main Level | Office | 3.59 m | 2.92 m | 3.59 m x 2.92 m |
| Main Level | Pantry | 1.82 m | 3.048 m | 1.82 m x 3.048 m |
| Main Level | Kitchen | 4.27 m | 3.77 m | 4.27 m x 3.77 m |
| Main Level | Eating Area | 4.62 m | 4.27 m | 4.62 m x 4.27 m |
Utilities
| Cable | Installed |
| Electricity | Installed |
| Sewer | Installed |
Ramneek Sidhu
Salesperson
9280 Goreway Dr #211
Brampton, Ontario L6P 4N1
Inderjit Atwal
Broker
9280 Goreway Dr #211
Brampton, Ontario L6P 4N1

