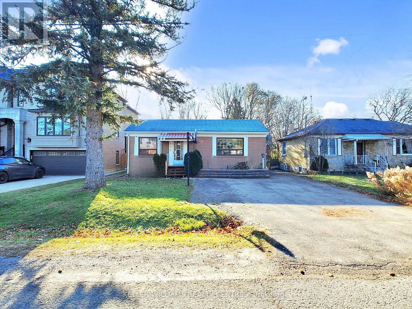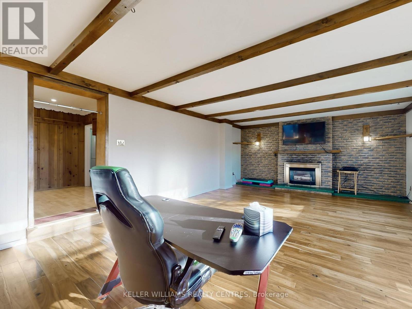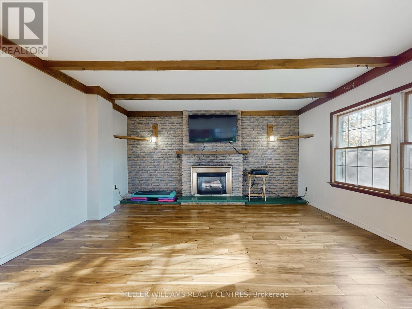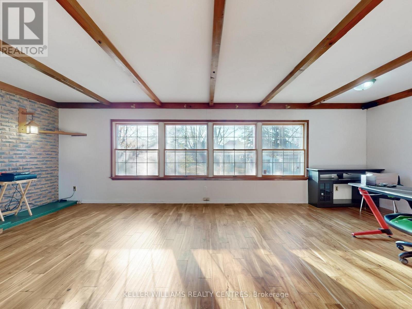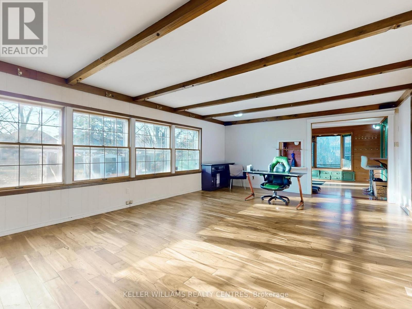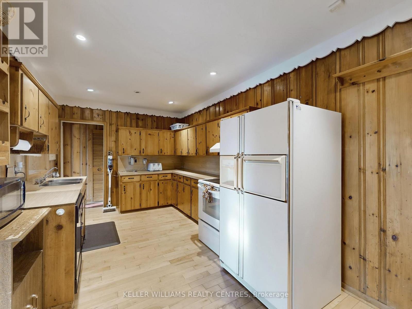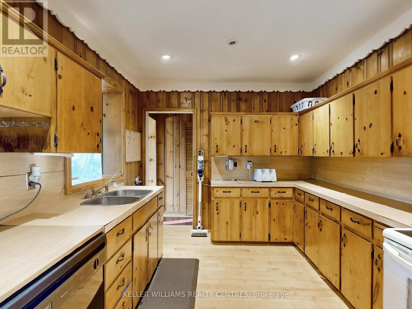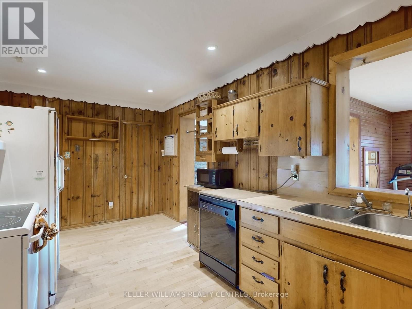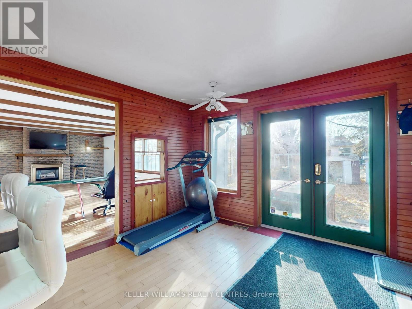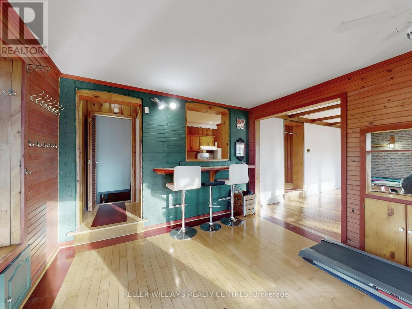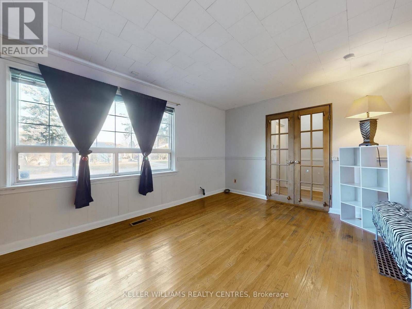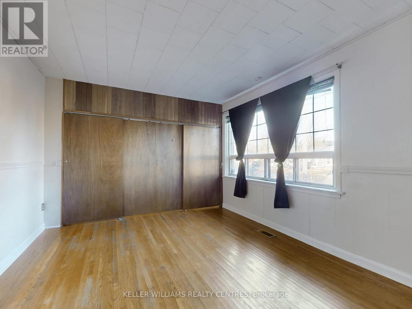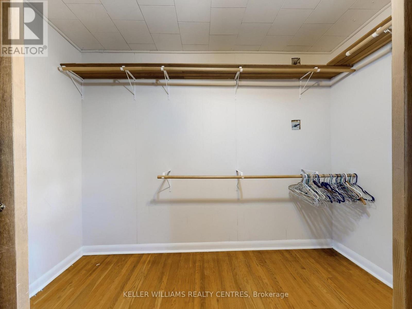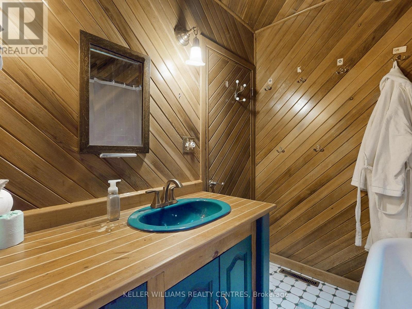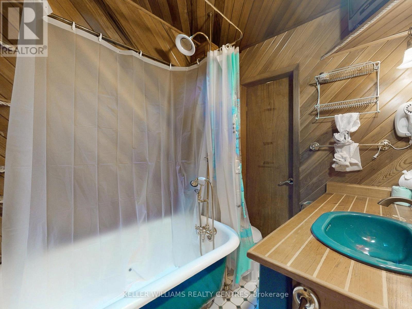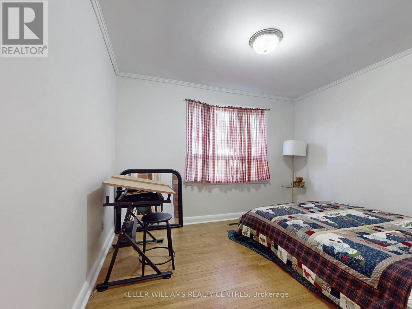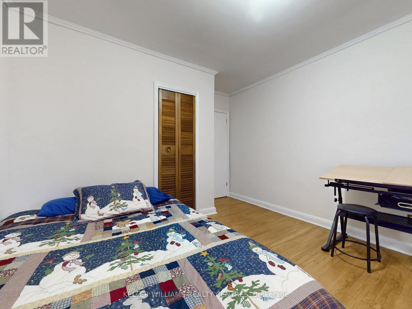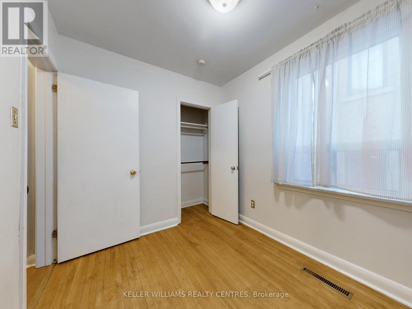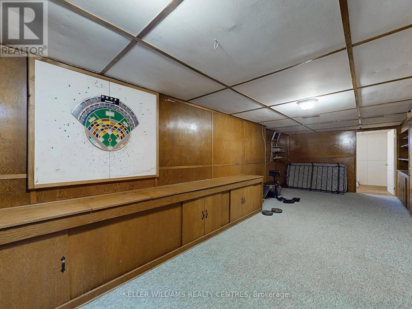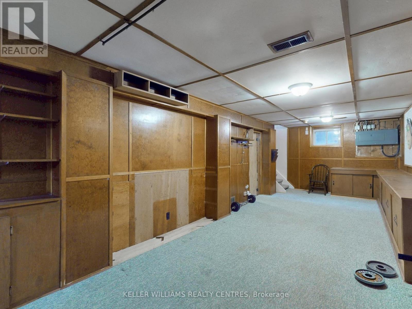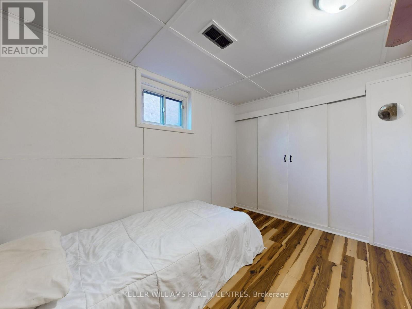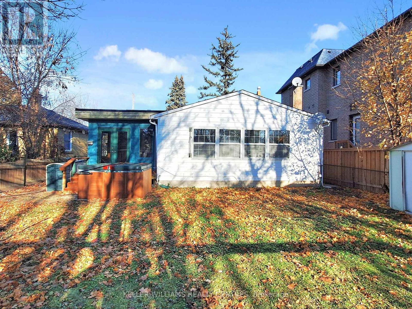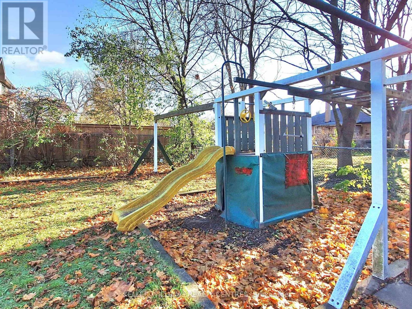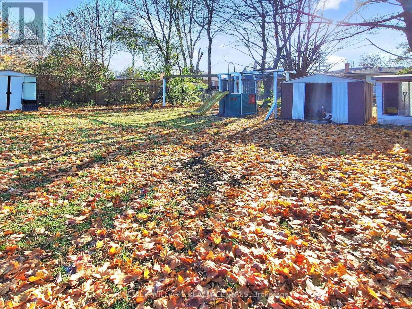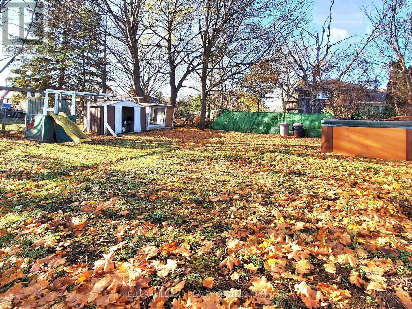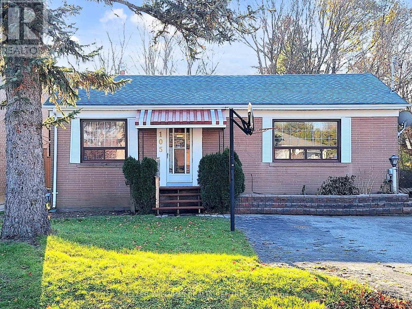105 Rockport Crescent Richmond Hill, Ontario L4C 2M1
$989,000
105 Rockport Crescent is a lovingly maintained, extensively upgraded home in one of Richmond Hill's most convenient and family-friendly neighbourhoods. Owned by the same family since 1992, this property blends modern improvements with classic charm, including pine kitchen cabinetry that adds a warm, cottage-in-the-city feel. Major updates include new asphalt shingles, roof vents, skylight, and roof/downspout heat wiring (2023), re-grouted chimney, new galvanized hydro mast, new 200-amp electrical panel, and a 40A Level 2 EV outlet. The attic was reinsulated to R40 (2023), and the entire home was freshly painted in 2025. Enjoy year-round comfort with a natural gas furnace (2015), central air (2020), and gas fireplace.Inside, you'll find hardwood floors throughout, a reverse-osmosis drinking water system, and included appliances (fridge, stove, dishwasher, washer/dryer). The spacious primary bedroom offers a large walk-in closet, and the basement features three versatile rooms perfect for offices, hobbies, or guest space. With the addition of a side entry from the driveway, a basement apartment could be created. The fully fenced, level backyard is ideal for families, complete with a large shade-giving maple tree, kids' play structure, basketball hoop, three garden sheds, clothesline, and a hot tub with 60A GFCI (winterized). There's also a natural gas BBQ hookup, high-speed fibre internet, 3 Bell HD satellite dishes and four-car parking (3 across, 1 tandem). The location is unbeatable, a 1-minute walk to transit, 5 minutes to the GO Station, 2-minute walk to a plaza, and walking distance to multiple schools: public, Catholic, high school, and French immersion. This move-in-ready home offers comfort, convenience, and thoughtful upgrades in a truly exceptional community. (id:60365)
Property Details
| MLS® Number | N12574266 |
| Property Type | Single Family |
| Community Name | Crosby |
| EquipmentType | Water Heater |
| Features | Flat Site, Dry, Level |
| ParkingSpaceTotal | 4 |
| RentalEquipmentType | Water Heater |
| Structure | Shed |
Building
| BathroomTotal | 1 |
| BedroomsAboveGround | 3 |
| BedroomsBelowGround | 1 |
| BedroomsTotal | 4 |
| Amenities | Fireplace(s) |
| Appliances | Water Purifier, Dishwasher, Dryer, Stove, Washer, Water Treatment, Refrigerator |
| ArchitecturalStyle | Bungalow |
| BasementDevelopment | Partially Finished |
| BasementType | Partial (partially Finished) |
| ConstructionStatus | Insulation Upgraded |
| ConstructionStyleAttachment | Detached |
| CoolingType | Central Air Conditioning |
| ExteriorFinish | Brick |
| FireplacePresent | Yes |
| FlooringType | Hardwood, Laminate, Carpeted, Concrete |
| FoundationType | Block |
| HeatingFuel | Natural Gas |
| HeatingType | Forced Air |
| StoriesTotal | 1 |
| SizeInterior | 1500 - 2000 Sqft |
| Type | House |
| UtilityWater | Municipal Water |
Parking
| No Garage |
Land
| Acreage | No |
| FenceType | Fenced Yard |
| Sewer | Sanitary Sewer |
| SizeDepth | 110 Ft |
| SizeFrontage | 50 Ft |
| SizeIrregular | 50 X 110 Ft |
| SizeTotalText | 50 X 110 Ft |
Rooms
| Level | Type | Length | Width | Dimensions |
|---|---|---|---|---|
| Basement | Bedroom | 2.36 m | 3.18 m | 2.36 m x 3.18 m |
| Basement | Recreational, Games Room | 3.4 m | 8.69 m | 3.4 m x 8.69 m |
| Basement | Laundry Room | 3.12 m | 11.18 m | 3.12 m x 11.18 m |
| Ground Level | Kitchen | 2.84 m | 5.46 m | 2.84 m x 5.46 m |
| Ground Level | Living Room | 4.8 m | 7.62 m | 4.8 m x 7.62 m |
| Ground Level | Dining Room | 3.61 m | 3.99 m | 3.61 m x 3.99 m |
| Ground Level | Primary Bedroom | 3.45 m | 4.24 m | 3.45 m x 4.24 m |
| Ground Level | Bedroom 2 | 3.38 m | 3.68 m | 3.38 m x 3.68 m |
| Ground Level | Bedroom 3 | 2.21 m | 2.87 m | 2.21 m x 2.87 m |
https://www.realtor.ca/real-estate/29134513/105-rockport-crescent-richmond-hill-crosby-crosby
Colin Andrew Campbell
Broker
117 Wellington St E
Aurora, Ontario L4G 1H9

