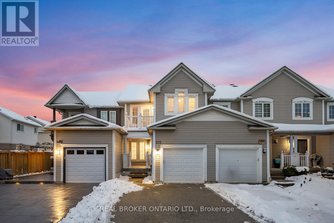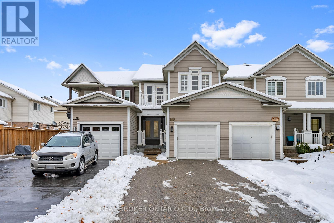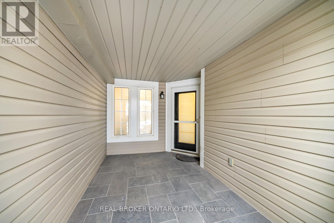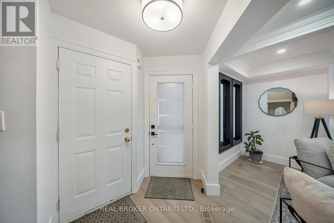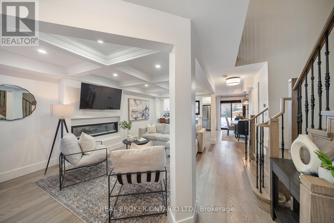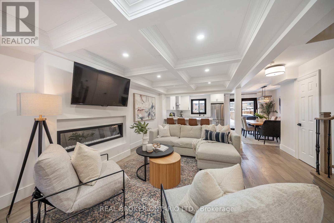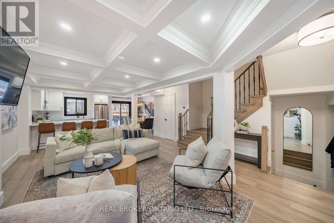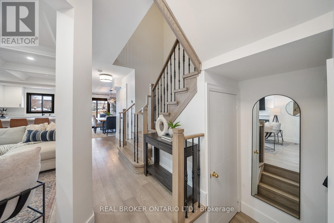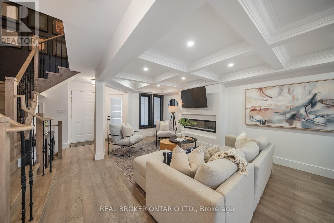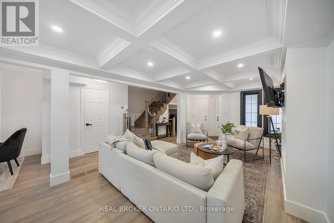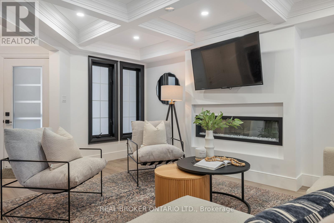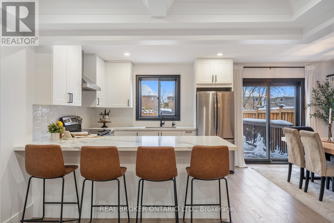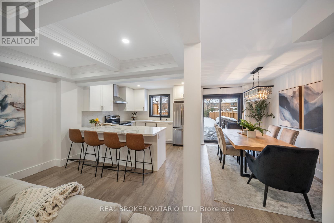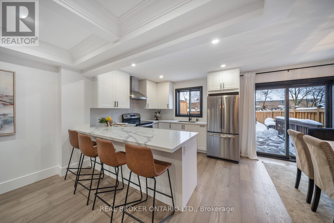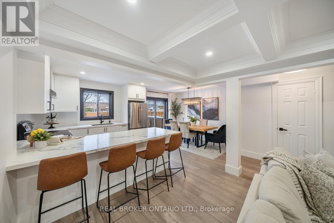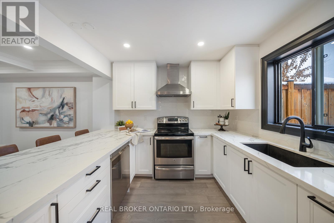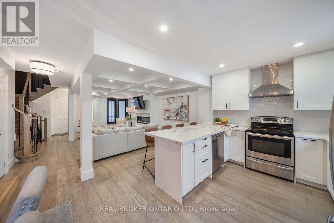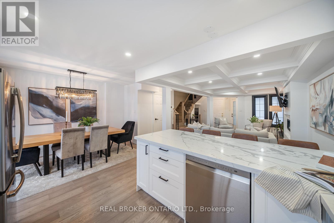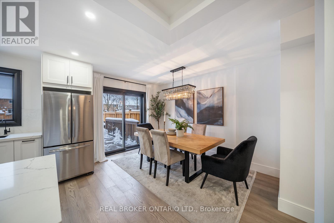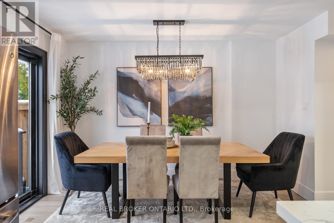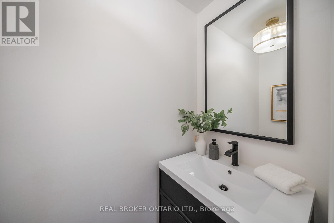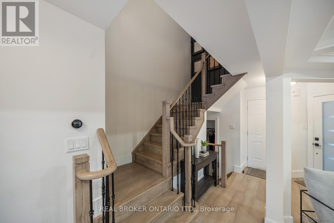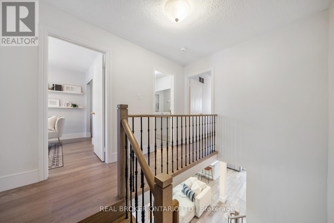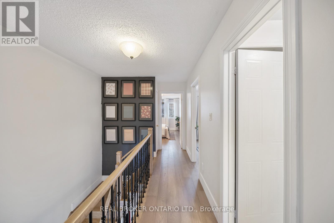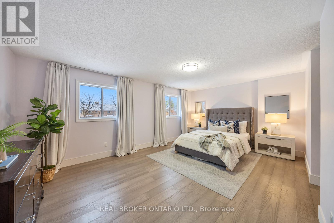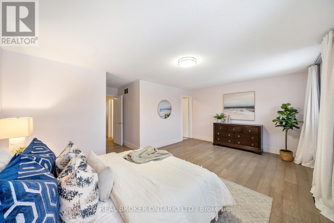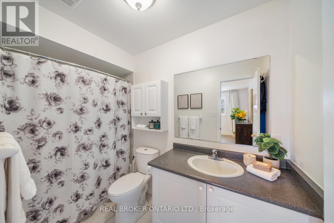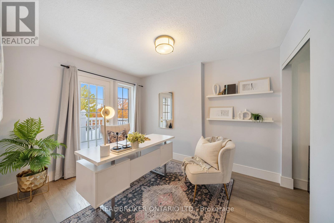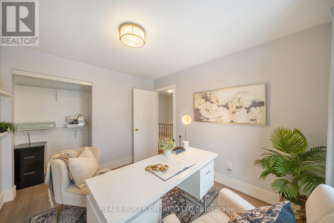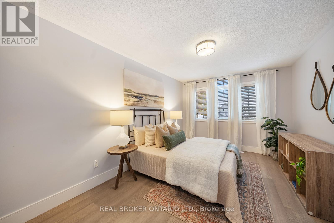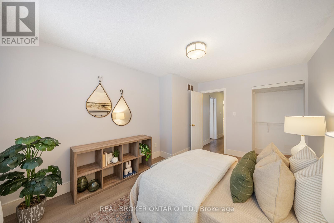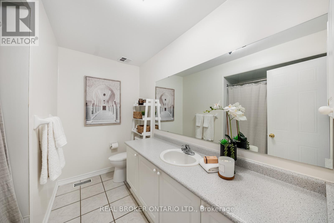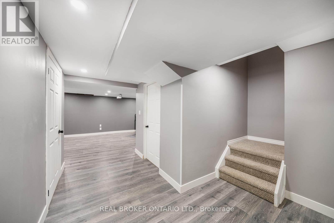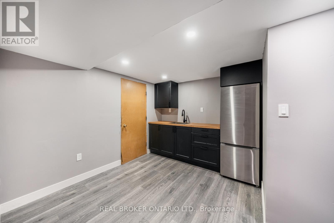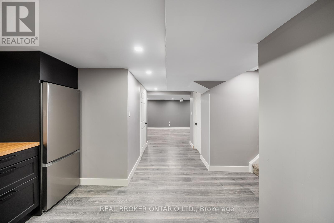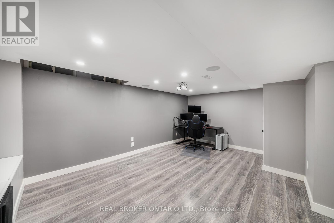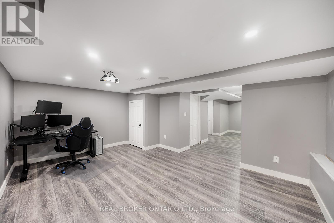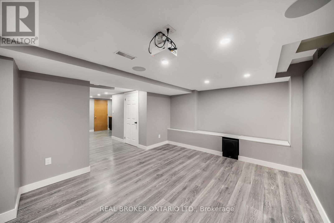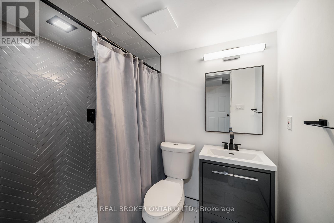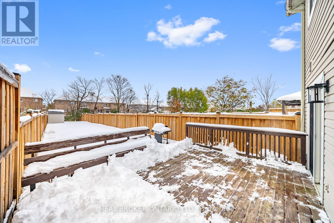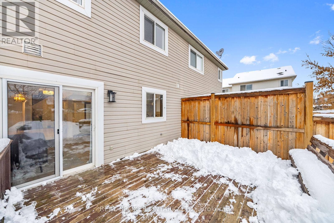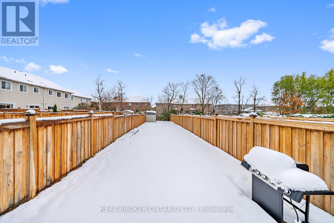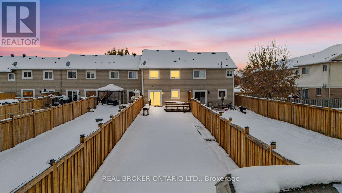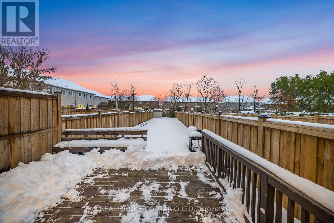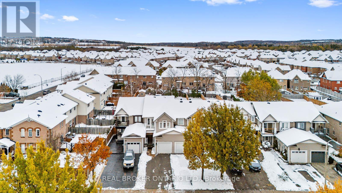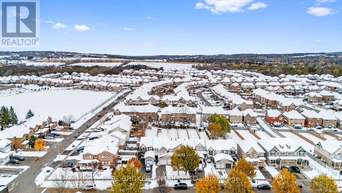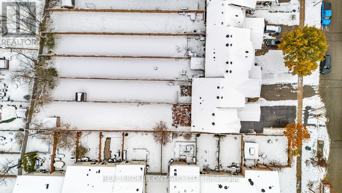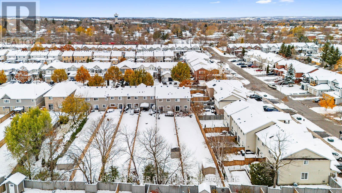105 Mccurdy Drive New Tecumseth, Ontario L0G 1W0
$775,000
Welcome to 105 McCurdy Drive, a fully renovated freehold townhome in the charming community of Tottenham offering the perfect blend of modern luxury and small-town charm. This stunning home features 3 spacious bedrooms and 4 bathrooms, sleek engineered hardwood flooring throughout the main and upper levels, and an open-concept main floor ideal for entertaining. The upgraded kitchen showcases quartz countertops, stainless steel appliances, and stylish modern finishes. The finished basement extends your living space with durable vinyl flooring and a wet bar, perfect for relaxing or hosting guests. Step outside to enjoy a private fenced yard, offering the perfect spot to unwind or entertain outdoors. Ideally located in a peaceful yet central community, this home provides an escape from the hustle and bustle of the city while keeping commuter routes, schools, parks, and amenities just minutes away! (id:60365)
Open House
This property has open houses!
11:00 am
Ends at:1:00 pm
11:00 am
Ends at:1:00 pm
Property Details
| MLS® Number | N12536464 |
| Property Type | Single Family |
| Community Name | Tottenham |
| AmenitiesNearBy | Park, Schools, Golf Nearby |
| CommunityFeatures | Community Centre |
| EquipmentType | Water Heater |
| Features | Sump Pump |
| ParkingSpaceTotal | 4 |
| RentalEquipmentType | Water Heater |
Building
| BathroomTotal | 4 |
| BedroomsAboveGround | 3 |
| BedroomsTotal | 3 |
| Amenities | Fireplace(s) |
| Appliances | Garage Door Opener Remote(s), Water Softener, Dishwasher, Dryer, Washer, Refrigerator |
| BasementDevelopment | Finished |
| BasementType | N/a (finished) |
| ConstructionStyleAttachment | Attached |
| CoolingType | Central Air Conditioning |
| ExteriorFinish | Vinyl Siding |
| FireplacePresent | Yes |
| FlooringType | Hardwood, Vinyl |
| FoundationType | Unknown |
| HalfBathTotal | 1 |
| HeatingFuel | Natural Gas |
| HeatingType | Forced Air |
| StoriesTotal | 2 |
| SizeInterior | 1100 - 1500 Sqft |
| Type | Row / Townhouse |
| UtilityWater | Municipal Water |
Parking
| Attached Garage | |
| Garage |
Land
| Acreage | No |
| FenceType | Fenced Yard |
| LandAmenities | Park, Schools, Golf Nearby |
| Sewer | Sanitary Sewer |
| SizeDepth | 220 Ft ,9 In |
| SizeFrontage | 19 Ft ,8 In |
| SizeIrregular | 19.7 X 220.8 Ft |
| SizeTotalText | 19.7 X 220.8 Ft |
Rooms
| Level | Type | Length | Width | Dimensions |
|---|---|---|---|---|
| Second Level | Primary Bedroom | 5.48 m | 3.65 m | 5.48 m x 3.65 m |
| Second Level | Bedroom 2 | 2.74 m | 3.35 m | 2.74 m x 3.35 m |
| Second Level | Bedroom 3 | 3.04 m | 4.26 m | 3.04 m x 4.26 m |
| Basement | Recreational, Games Room | 5.18 m | 3.65 m | 5.18 m x 3.65 m |
| Basement | Other | 3.04 m | 2.43 m | 3.04 m x 2.43 m |
| Main Level | Living Room | 5.48 m | 6.4 m | 5.48 m x 6.4 m |
| Main Level | Kitchen | 3.35 m | 3.35 m | 3.35 m x 3.35 m |
| Main Level | Dining Room | 2.13 m | 3.35 m | 2.13 m x 3.35 m |
https://www.realtor.ca/real-estate/29094478/105-mccurdy-drive-new-tecumseth-tottenham-tottenham
Anna Spataro
Broker
130 King St W Unit 1900b
Toronto, Ontario M5X 1E3

