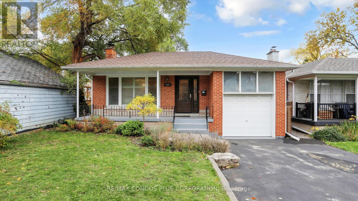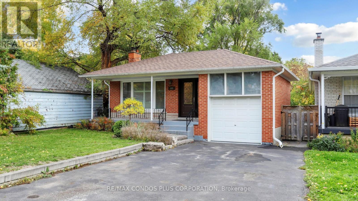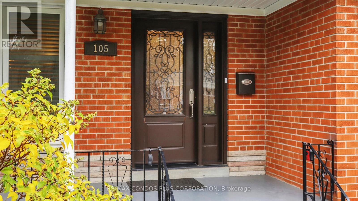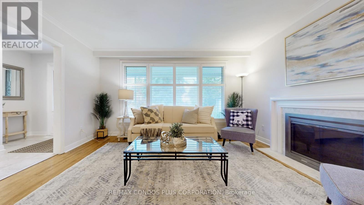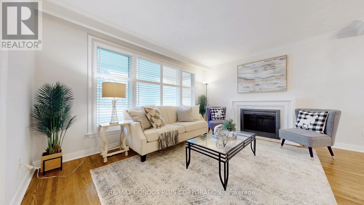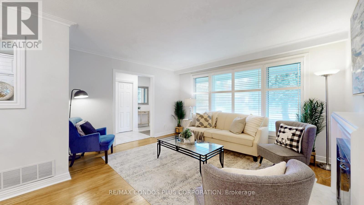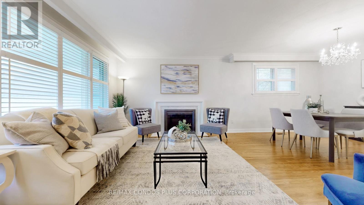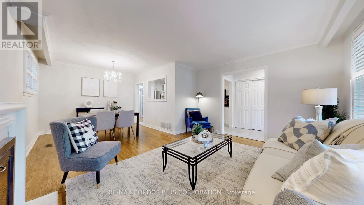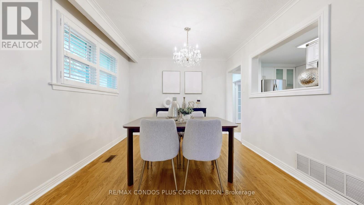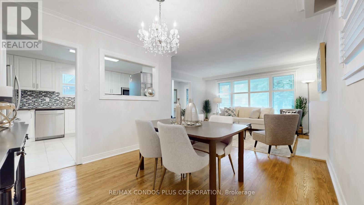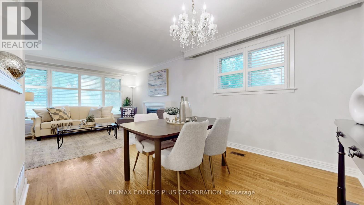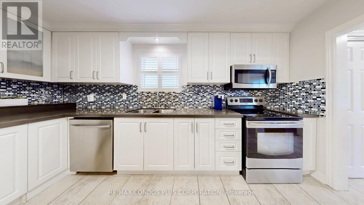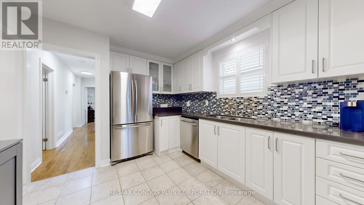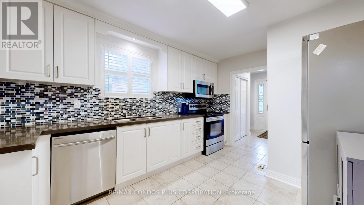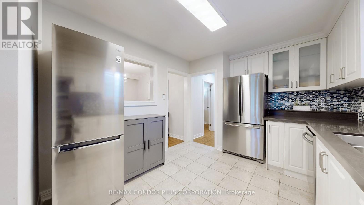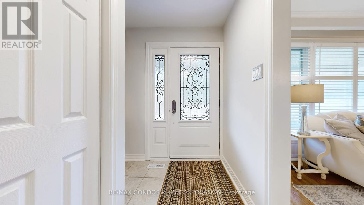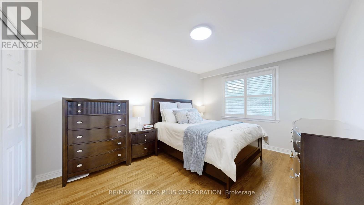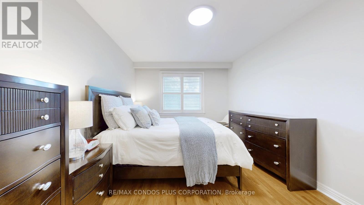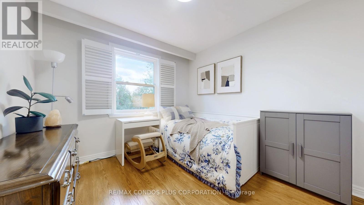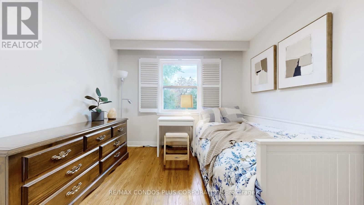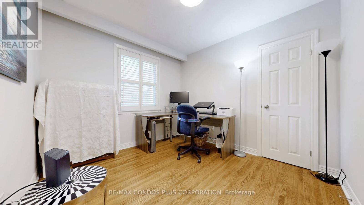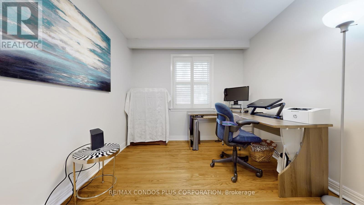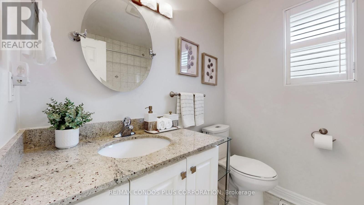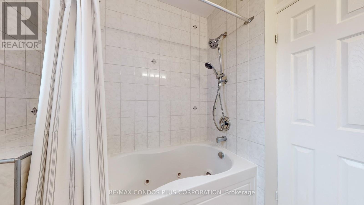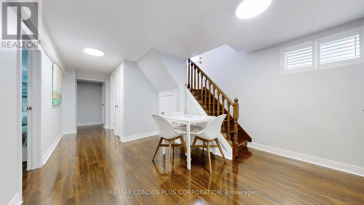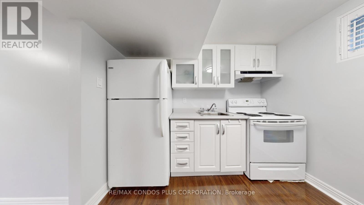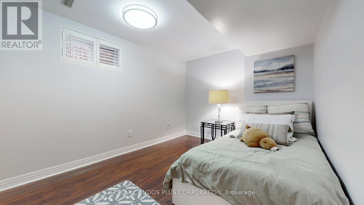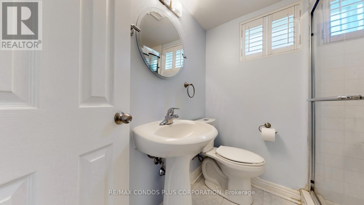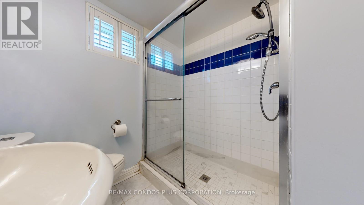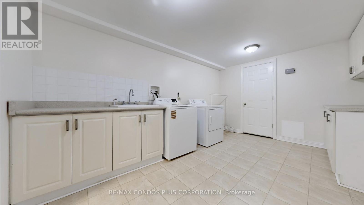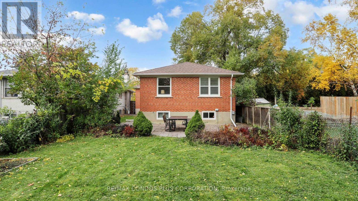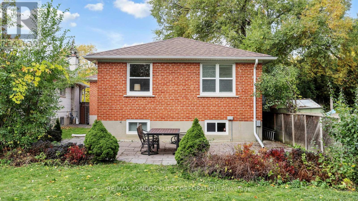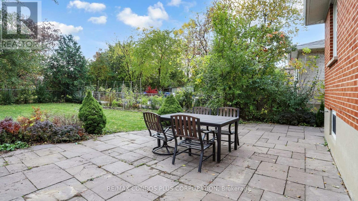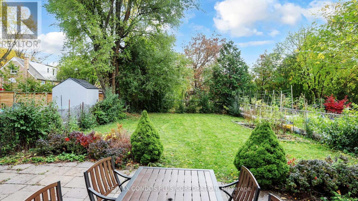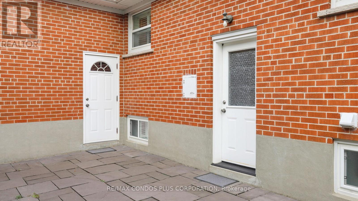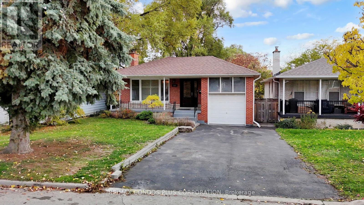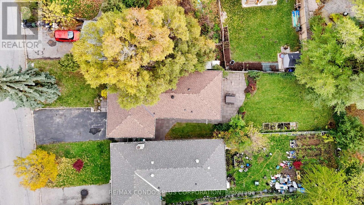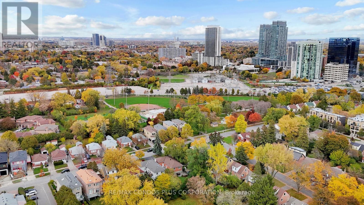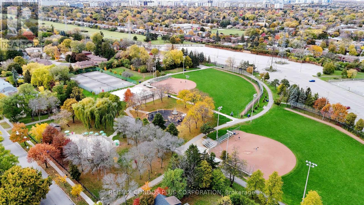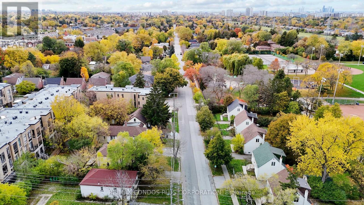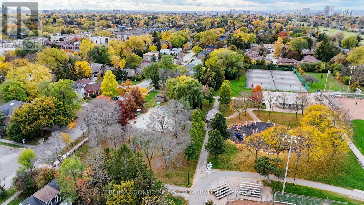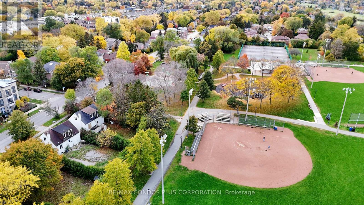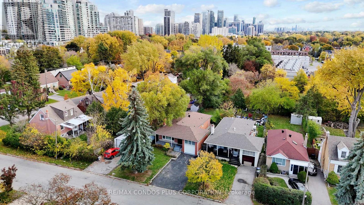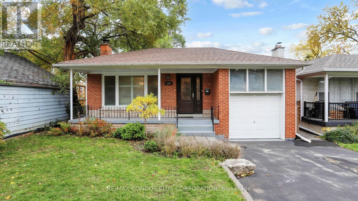105 Hendon Avenue Toronto, Ontario M2M 1A6
$1,388,000
Price to Sell! Charming 3+3 Bedroom, 2 Bath Detached Bungalow in the highly sought-after Newtonbrook West neighbourhood, offering exceptional value on a deep 41.36 ft x 152 ft lot with a 4-car private driveway. Prime location with walking distance to Yonge & Finch, Finch Subway, shops, dining, parks, and great amenities. Freshly painted throughout, the main level features bright living spaces, an updated kitchen, hardwood flooring, and well-sized bedrooms. The finished basement offers a separate entrance, second kitchen, and a bathroom with updated shower and flooring-ideal for extended family living or additional rental income. Well cared for and move-in ready. A fantastic opportunity for end-users, investors, or those seeking flexibility and income potential in a highly convenient, central location. (id:60365)
Property Details
| MLS® Number | C12504636 |
| Property Type | Single Family |
| Community Name | Newtonbrook West |
| AmenitiesNearBy | Park, Place Of Worship, Public Transit, Schools |
| CommunityFeatures | Community Centre |
| Features | Irregular Lot Size, Carpet Free |
| ParkingSpaceTotal | 5 |
Building
| BathroomTotal | 2 |
| BedroomsAboveGround | 3 |
| BedroomsBelowGround | 3 |
| BedroomsTotal | 6 |
| Amenities | Fireplace(s) |
| Appliances | Dishwasher, Dryer, Microwave, Two Stoves, Washer, Window Coverings, Two Refrigerators |
| ArchitecturalStyle | Bungalow |
| BasementDevelopment | Finished |
| BasementFeatures | Separate Entrance |
| BasementType | N/a (finished), N/a |
| ConstructionStyleAttachment | Detached |
| CoolingType | Central Air Conditioning |
| ExteriorFinish | Brick |
| FireplacePresent | Yes |
| FlooringType | Hardwood, Ceramic |
| FoundationType | Concrete |
| HeatingFuel | Natural Gas |
| HeatingType | Forced Air |
| StoriesTotal | 1 |
| SizeInterior | 1100 - 1500 Sqft |
| Type | House |
| UtilityWater | Municipal Water |
Parking
| Attached Garage | |
| Garage |
Land
| Acreage | No |
| FenceType | Fenced Yard |
| LandAmenities | Park, Place Of Worship, Public Transit, Schools |
| Sewer | Sanitary Sewer |
| SizeDepth | 152 Ft |
| SizeFrontage | 41 Ft ,4 In |
| SizeIrregular | 41.4 X 152 Ft |
| SizeTotalText | 41.4 X 152 Ft |
Rooms
| Level | Type | Length | Width | Dimensions |
|---|---|---|---|---|
| Basement | Bedroom | Measurements not available | ||
| Basement | Kitchen | 2.5 m | 2.5 m | 2.5 m x 2.5 m |
| Basement | Dining Room | 2.85 m | 2.53 m | 2.85 m x 2.53 m |
| Basement | Bedroom | 4.03 m | 2.67 m | 4.03 m x 2.67 m |
| Basement | Bedroom | Measurements not available | ||
| Main Level | Living Room | 3.4 m | 4.4 m | 3.4 m x 4.4 m |
| Main Level | Dining Room | 3 m | 3.17 m | 3 m x 3.17 m |
| Main Level | Kitchen | 4.63 m | 3 m | 4.63 m x 3 m |
| Main Level | Primary Bedroom | 3.3 m | 4.3 m | 3.3 m x 4.3 m |
| Main Level | Bedroom 2 | 3.1 m | 2.9 m | 3.1 m x 2.9 m |
| Main Level | Bedroom 3 | 3.3 m | 2.7 m | 3.3 m x 2.7 m |
Sung Jung Woo
Broker
1170 Bay Street, Unit 110
Toronto, Ontario M5S 2B4
Rena Son
Salesperson
1170 Bay Street, Unit 110
Toronto, Ontario M5S 2B4

