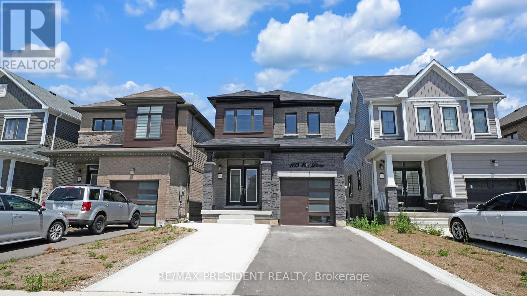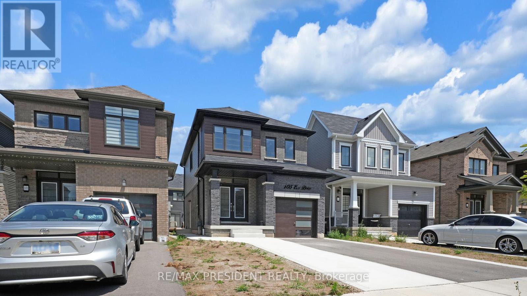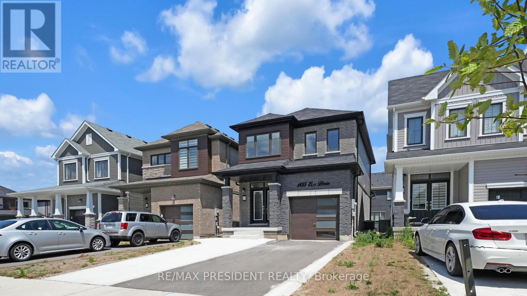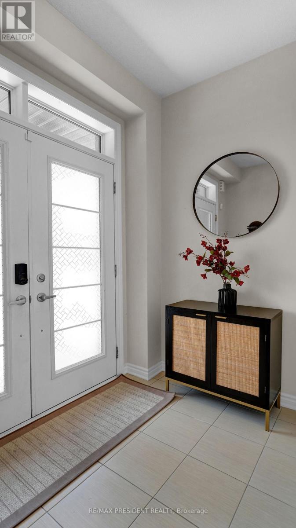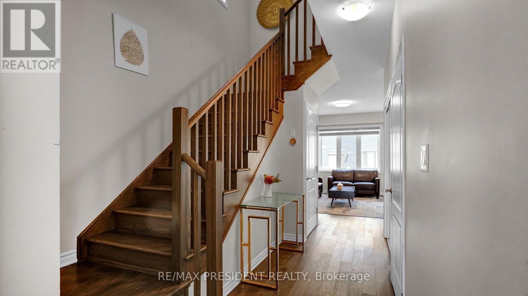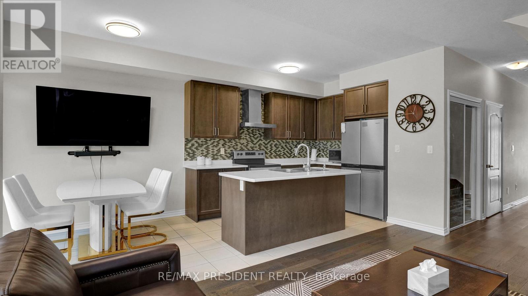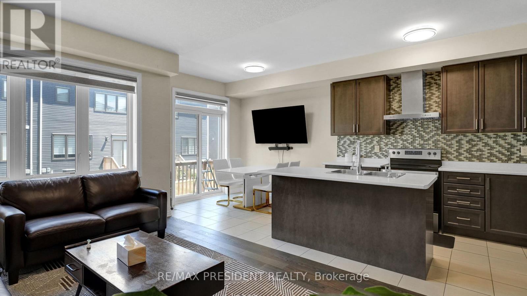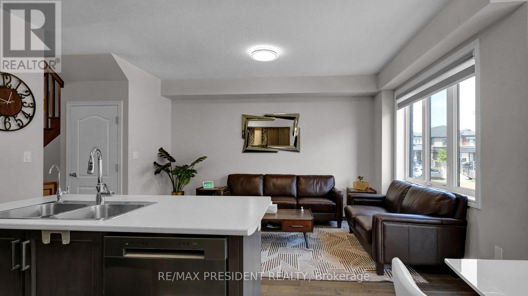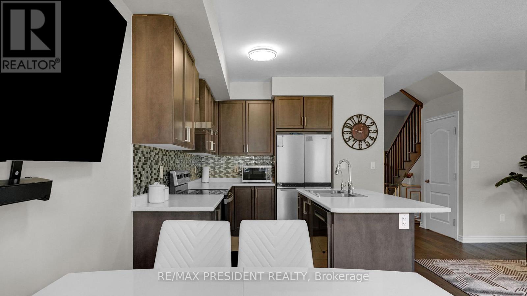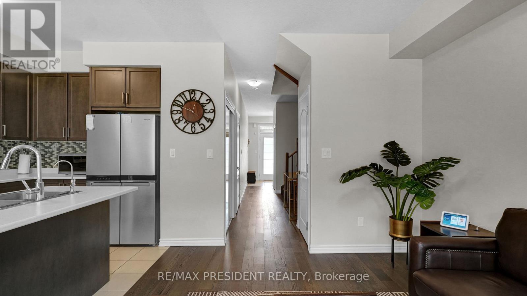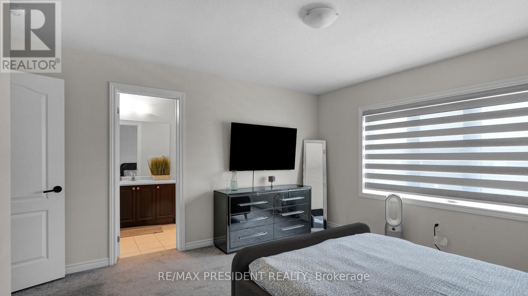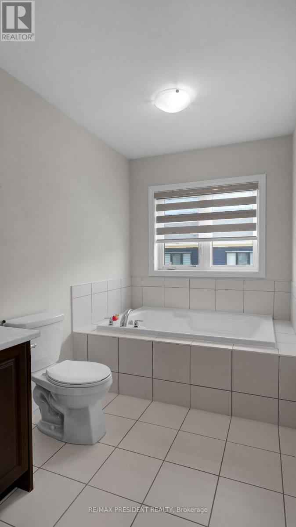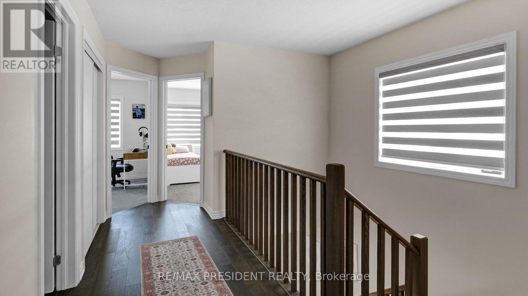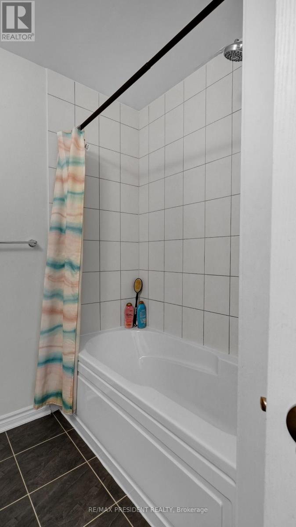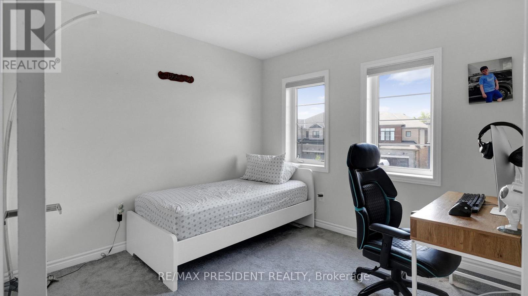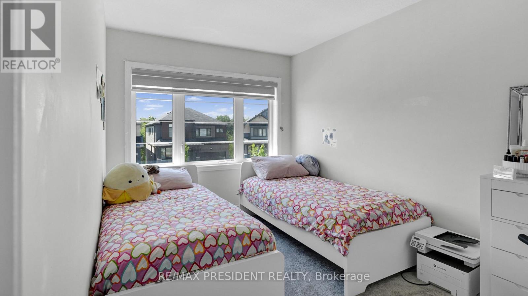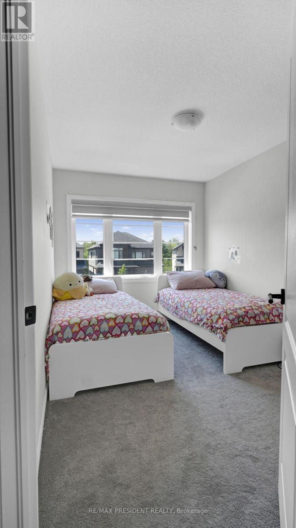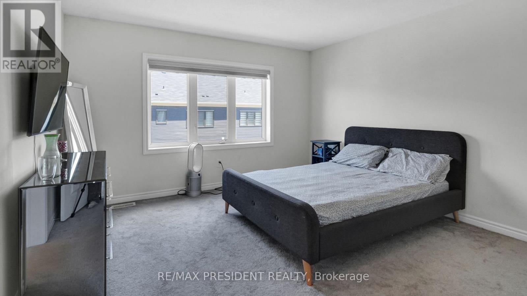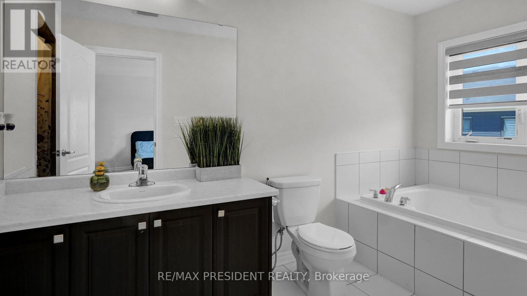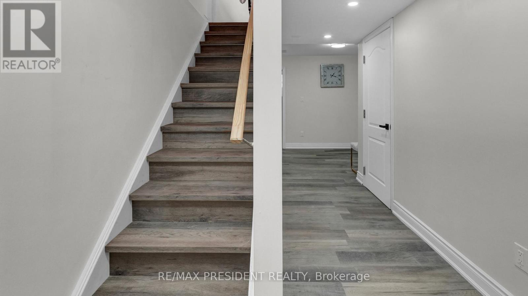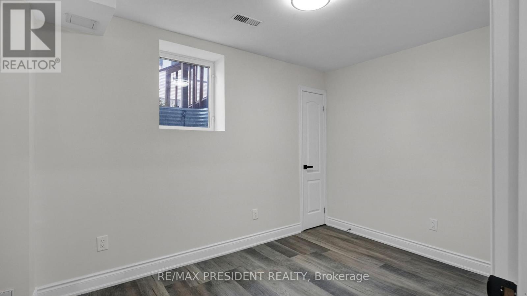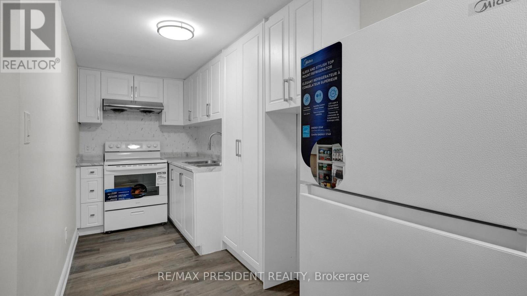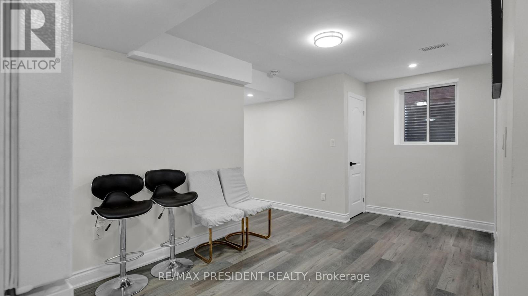105 Eva Drive Woolwich, Ontario N0B 1M0
$888,999
Introducing 3+1 Bedroom 4 Washrooms Home with 2nd dwelling Legal basement Situated At 105 Eva Drive In Breslau. The House Features A Grand Foyer, An Open Concept Layout, 9-Foot Ceilings, Hardwood And Ceramic Floors, And A Modern Kitchen With An Island. The Second Floor Boasts A Luxurious Master Bedroom With A Walk-In Closet And En-Suite Bathroom, As Well As 2 Additional Bedrooms With Large Windows. Attached Garage And Private Driveway Allows For Up To 5 Parking Spots. This Gorgeous Home Is Located In A Highly Sought-After Location, With No More Developments On The Adjacent Land, Ensuring Privacy For The New Homeowners. Furthermore, A Park Is Slated To Be Built On The Adjacent L and, Adding To The Already Abundant Green Spaces And Parks In The Area. Conveniently Located Close To The Highway, Waterloo Airport, Schools, Parks, And Trails, This Home Is Ideal For Families Or Anyone Looking For A Comfortable And Luxurious Living Space. 1 Bedroom Legal Basement apartment with Separate side Entrance with Potential Rental Income. (id:60365)
Property Details
| MLS® Number | X12314797 |
| Property Type | Single Family |
| AmenitiesNearBy | Park, Place Of Worship |
| EquipmentType | Water Heater |
| ParkingSpaceTotal | 5 |
| RentalEquipmentType | Water Heater |
Building
| BathroomTotal | 4 |
| BedroomsAboveGround | 3 |
| BedroomsBelowGround | 1 |
| BedroomsTotal | 4 |
| Age | 0 To 5 Years |
| Appliances | All, Dryer, Washer |
| BasementDevelopment | Finished |
| BasementFeatures | Separate Entrance |
| BasementType | N/a (finished) |
| ConstructionStyleAttachment | Detached |
| CoolingType | Central Air Conditioning |
| ExteriorFinish | Brick, Stone |
| FlooringType | Hardwood, Ceramic, Carpeted, Vinyl |
| FoundationType | Concrete |
| HalfBathTotal | 2 |
| HeatingFuel | Natural Gas |
| HeatingType | Forced Air |
| StoriesTotal | 2 |
| SizeInterior | 1500 - 2000 Sqft |
| Type | House |
| UtilityWater | Municipal Water |
Parking
| Attached Garage | |
| Garage |
Land
| Acreage | No |
| LandAmenities | Park, Place Of Worship |
| Sewer | Sanitary Sewer |
| SizeDepth | 102 Ft |
| SizeFrontage | 27 Ft |
| SizeIrregular | 27 X 102 Ft |
| SizeTotalText | 27 X 102 Ft |
| SurfaceWater | River/stream |
Rooms
| Level | Type | Length | Width | Dimensions |
|---|---|---|---|---|
| Second Level | Bedroom 2 | 3.23 m | 3.23 m | 3.23 m x 3.23 m |
| Second Level | Bedroom 3 | 2.5 m | 3.85 m | 2.5 m x 3.85 m |
| Second Level | Bedroom | 3.96 m | 3.96 m | 3.96 m x 3.96 m |
| Second Level | Bathroom | 1.98 m | 3.9 m | 1.98 m x 3.9 m |
| Basement | Kitchen | 3.2 m | 1.61 m | 3.2 m x 1.61 m |
| Basement | Bathroom | 2.3 m | 2.1 m | 2.3 m x 2.1 m |
| Basement | Great Room | 2.7 m | 5.9 m | 2.7 m x 5.9 m |
| Basement | Bedroom | 2.4 m | 3.8 m | 2.4 m x 3.8 m |
| Ground Level | Great Room | 3.41 m | 4.57 m | 3.41 m x 4.57 m |
| Ground Level | Kitchen | 2.7 m | 3.45 m | 2.7 m x 3.45 m |
| Ground Level | Eating Area | 2.7 m | 2.85 m | 2.7 m x 2.85 m |
| Ground Level | Laundry Room | 2.7 m | 1.95 m | 2.7 m x 1.95 m |
https://www.realtor.ca/real-estate/28669510/105-eva-drive-woolwich
Manjot Singh Sandhu
Salesperson
80 Maritime Ontario Blvd #246
Brampton, Ontario L6S 0E7

