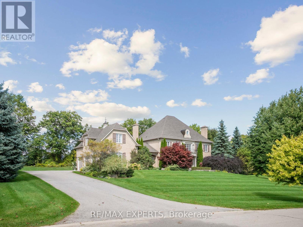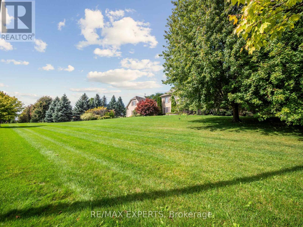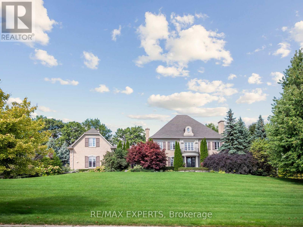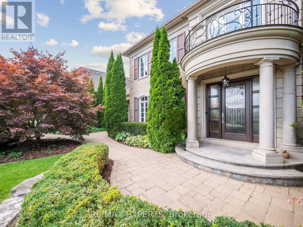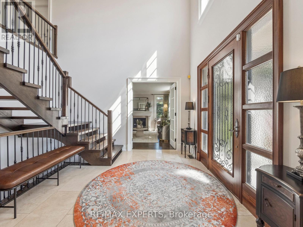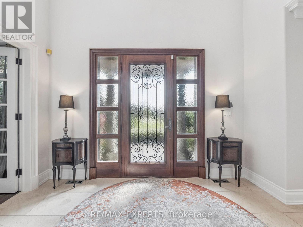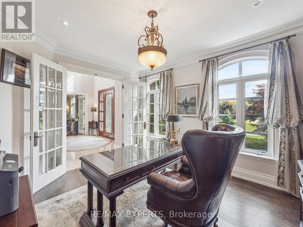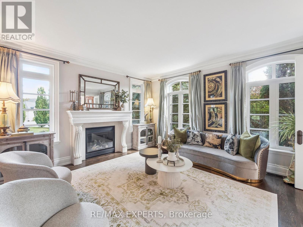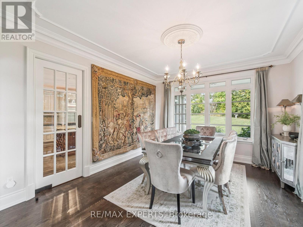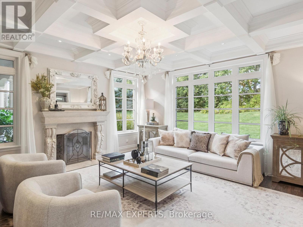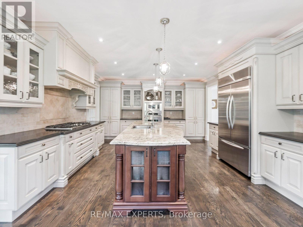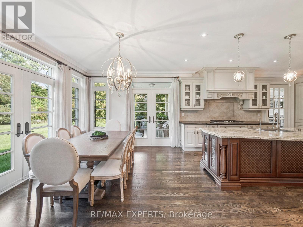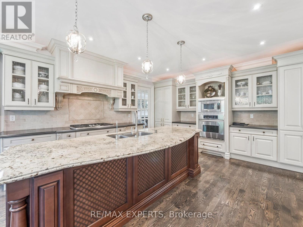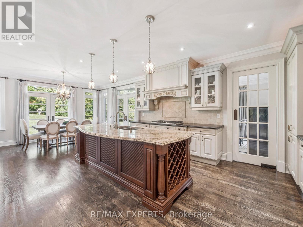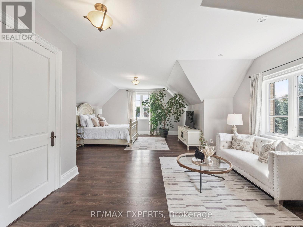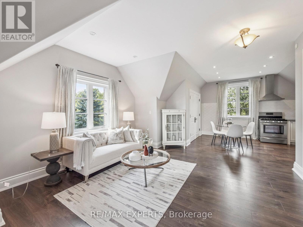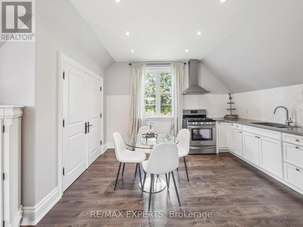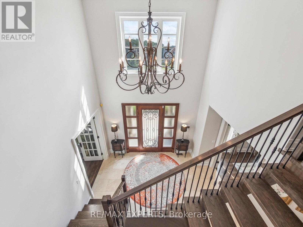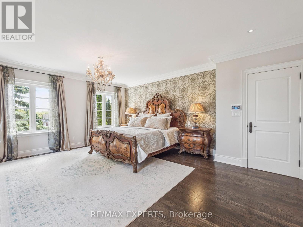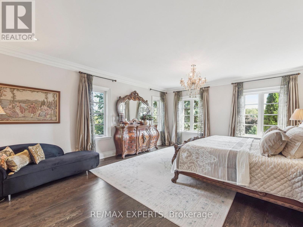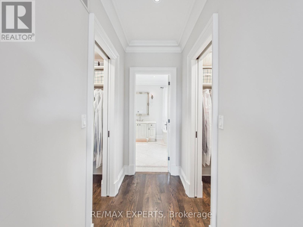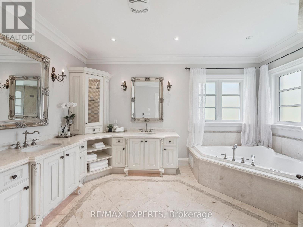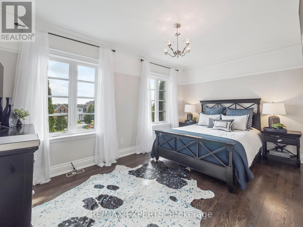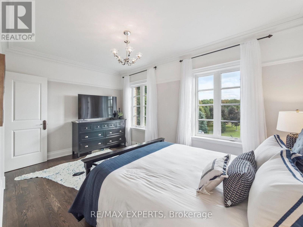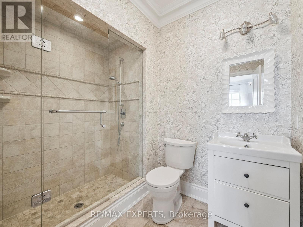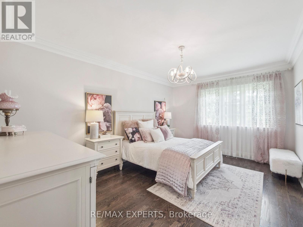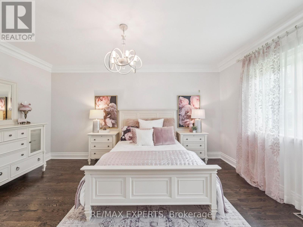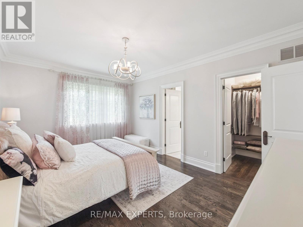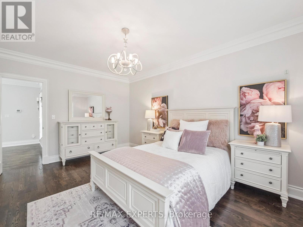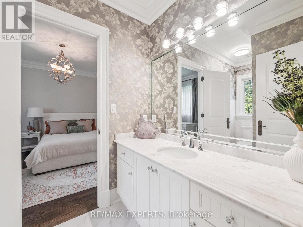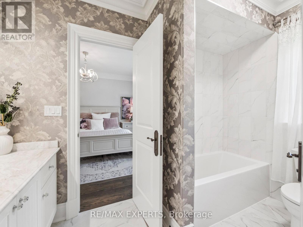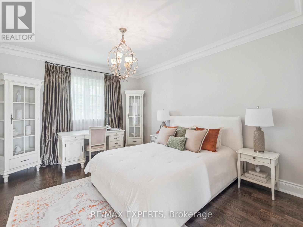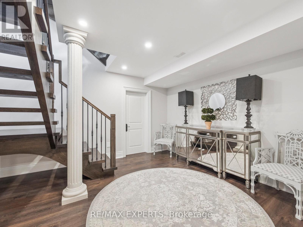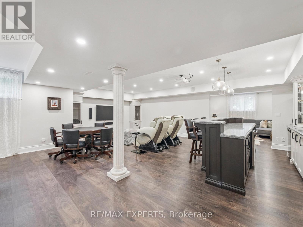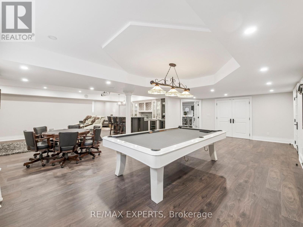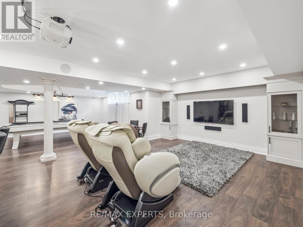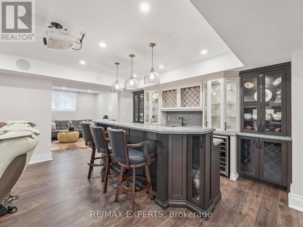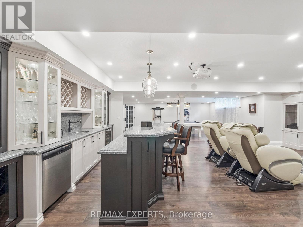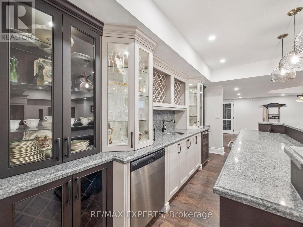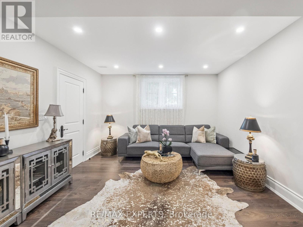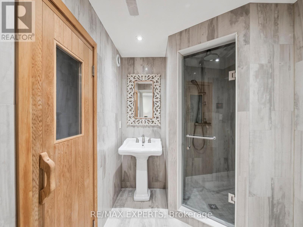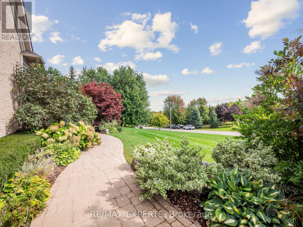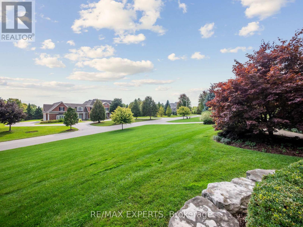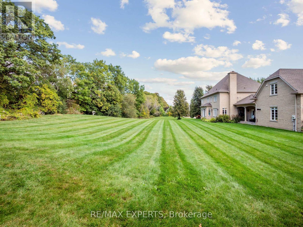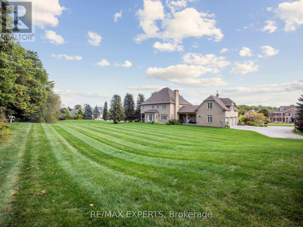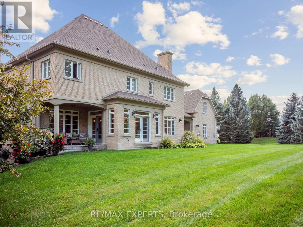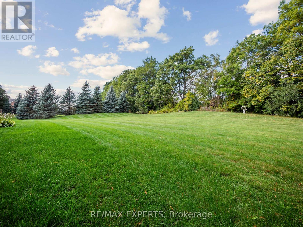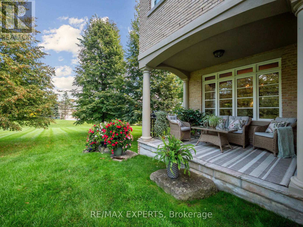105 Eden Vale Drive Se King, Ontario L7B 1L9
$5,750,000
Welcome to this Exquisite, Over Aprx. 6000 Sq.Ft Total Finished Area Luxury Custom Built Residence in Prestigious Fairfield Estates. This Stunning Home is Situated in One of the Best Known & Highly Demanded Neighborhoods in Ontario! Sophisticated Golf Courses, Top-Rated Schools Such as the Country Day School, Conservation Areas, Great Restaurants, Major Highways (400, 404, etc. ) Making this Community More Feasible. This Upscale Manor Style House is Boasting High End Finishes and Large Picturesque Green Grass Grounds of 2.03. Acres. Beyond the Dramatic Curb Appeal You will Find Impeccably Designed Home Showcasing Finishes Throughout. Such As: Grand Two -Story Foyer with Soaring Elegant Chandelier, Hardwood Flooring All Over the House, the Gourmet Chefs Kitchen is Open to Breakfast Area with Walkout to Cozy Patio and Welcoming Huge Backyard. Spacious Elegant Family Room with Coffered Ceilings, Wood Fire Place and Large Picturesque Window is Ideal for Family Members. On the Main Floor of the House you will Enjoy such Primary Retreats as Office/Library with French Door, Living and Dining Rooms with Pot-lights, Fireplace, Molded Ceilings and Large Picturesque Windows. On the Second Floor of the House you will Come Across of 4 Spacious Bedrooms with 4 Upgraded Ensuite ( 1x5, 1x4, 1x3, 1x3) The Additional Feature of this House is NUNNY's LARGE ROOM on the Second Level of the House with Separate Entrance ,Separate Laundry Room, Separate Kitchen with S/S Appliances. The Lower Level is Ideal for Entertaining and Relaxation with a Recreation Room, Pool Table, Home Theatre, Wet Bar, Guest Room with 4PC Ensuite, Sitting Room with Sauna. High End Engineering Flooring, Pot-lights and Large Additional Room Can be Use as a Storage or Gym Room. The Private Oasis of Sophistication and Family Comfort of this House is Offering the Ultimate Refine Living in One of the Most Coveted Locations In King City! (id:60365)
Property Details
| MLS® Number | N12465868 |
| Property Type | Single Family |
| Community Name | Rural King |
| AmenitiesNearBy | Park, Schools |
| Features | Hillside, Irregular Lot Size, Carpet Free, Sauna |
| ParkingSpaceTotal | 17 |
| Structure | Patio(s), Porch |
| ViewType | View |
Building
| BathroomTotal | 7 |
| BedroomsAboveGround | 5 |
| BedroomsBelowGround | 1 |
| BedroomsTotal | 6 |
| Appliances | Garage Door Opener Remote(s), Central Vacuum, Garburator, Cooktop, Dishwasher, Dryer, Cooktop - Gas, Home Theatre, Microwave, Stove, Two Washers, Wet Bar, Window Coverings, Wine Fridge, Refrigerator |
| BasementFeatures | Separate Entrance |
| BasementType | N/a |
| ConstructionStyleAttachment | Detached |
| CoolingType | Central Air Conditioning |
| ExteriorFinish | Brick |
| FireProtection | Alarm System |
| FireplacePresent | Yes |
| FireplaceTotal | 2 |
| FlooringType | Stone, Hardwood, Laminate |
| FoundationType | Concrete |
| HalfBathTotal | 1 |
| HeatingFuel | Natural Gas |
| HeatingType | Forced Air |
| StoriesTotal | 2 |
| SizeInterior | 3500 - 5000 Sqft |
| Type | House |
| UtilityWater | Drilled Well |
Parking
| Attached Garage | |
| Garage |
Land
| Acreage | Yes |
| LandAmenities | Park, Schools |
| LandscapeFeatures | Landscaped, Lawn Sprinkler |
| Sewer | Septic System |
| SizeDepth | 294 Ft ,8 In |
| SizeFrontage | 268 Ft |
| SizeIrregular | 268 X 294.7 Ft ; 329.56ft.x284.37ft.x268.12ftx294.68 |
| SizeTotalText | 268 X 294.7 Ft ; 329.56ft.x284.37ft.x268.12ftx294.68|2 - 4.99 Acres |
| ZoningDescription | Ormfp, Ormncl |
Rooms
| Level | Type | Length | Width | Dimensions |
|---|---|---|---|---|
| Second Level | Bedroom 4 | 5.08 m | 3.66 m | 5.08 m x 3.66 m |
| Second Level | Primary Bedroom | 8.29 m | 4.61 m | 8.29 m x 4.61 m |
| Second Level | Bedroom 2 | 4.9 m | 4.15 m | 4.9 m x 4.15 m |
| Second Level | Bedroom 3 | 5.06 m | 3.7 m | 5.06 m x 3.7 m |
| Basement | Recreational, Games Room | 9.48 m | 8.4 m | 9.48 m x 8.4 m |
| Basement | Sitting Room | 3.87 m | 3.77 m | 3.87 m x 3.77 m |
| Basement | Bedroom 5 | 4.17 m | 3.06 m | 4.17 m x 3.06 m |
| Basement | Other | 4.41 m | 3.78 m | 4.41 m x 3.78 m |
| Upper Level | Kitchen | 3.38 m | 4.06 m | 3.38 m x 4.06 m |
| Ground Level | Foyer | 4.45 m | 4.42 m | 4.45 m x 4.42 m |
| Ground Level | Office | 4.2 m | 3.59 m | 4.2 m x 3.59 m |
| Ground Level | Living Room | 4.45 m | 4.42 m | 4.45 m x 4.42 m |
| Ground Level | Dining Room | 4.2 m | 3.59 m | 4.2 m x 3.59 m |
| Ground Level | Family Room | 4.3 m | 4.8 m | 4.3 m x 4.8 m |
| Ground Level | Kitchen | 4.37 m | 3.81 m | 4.37 m x 3.81 m |
| Ground Level | Eating Area | 3.12 m | 474 m | 3.12 m x 474 m |
https://www.realtor.ca/real-estate/28997341/105-eden-vale-drive-se-king-rural-king
Tatiana Jdan
Broker
277 Cityview Blvd Unit 16
Vaughan, Ontario L4H 5A4

