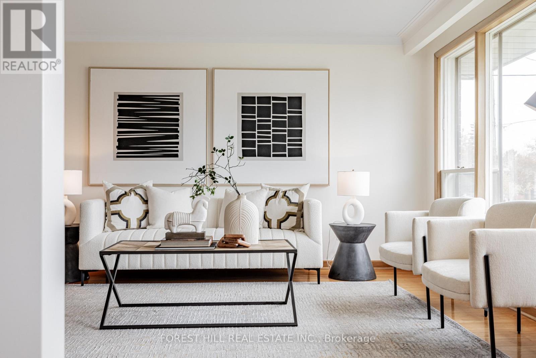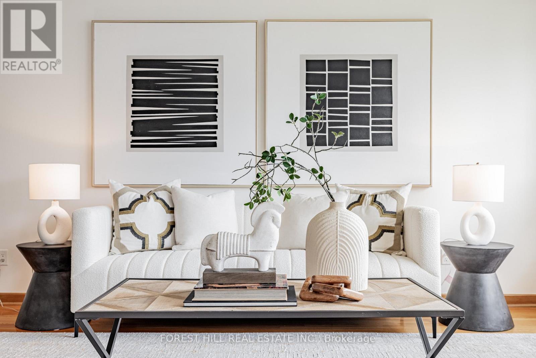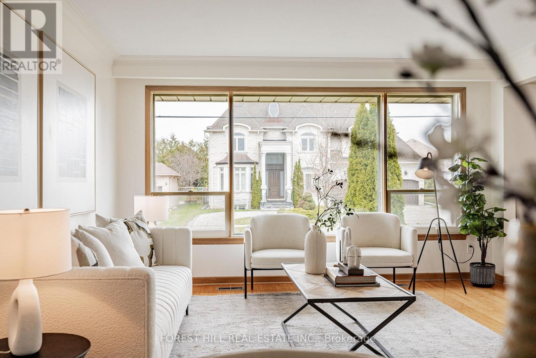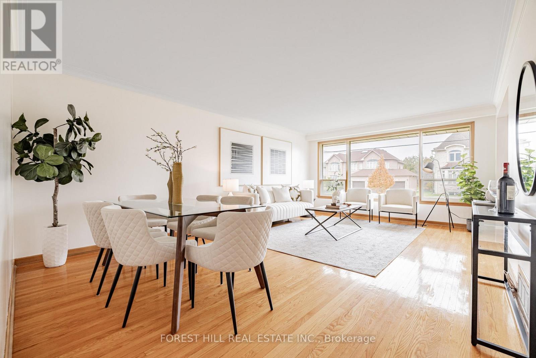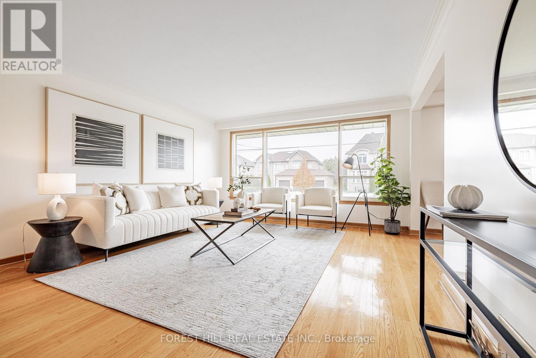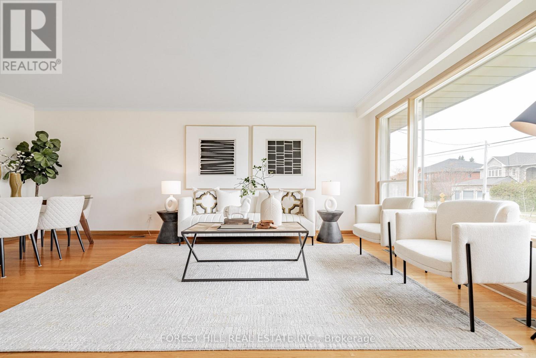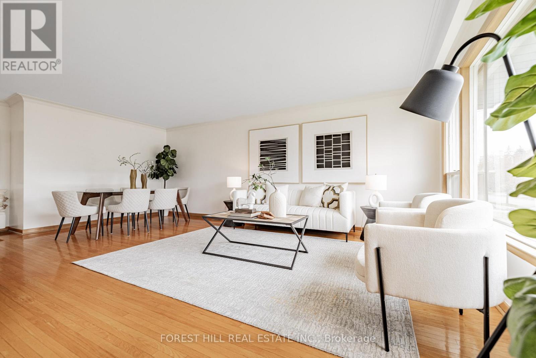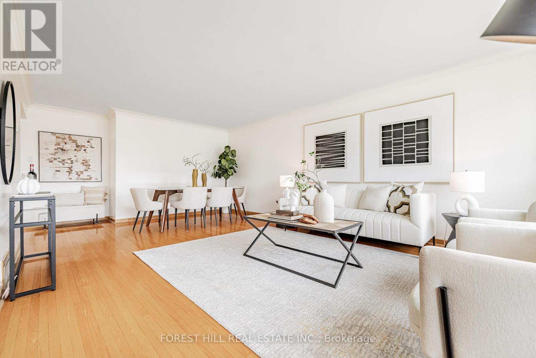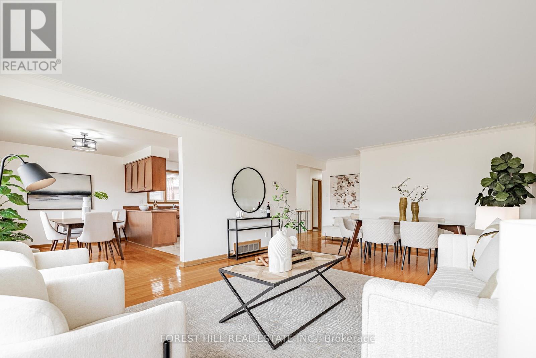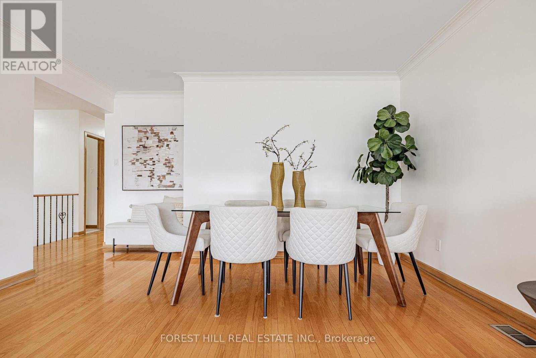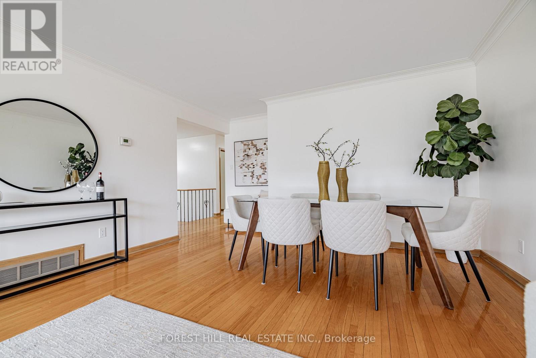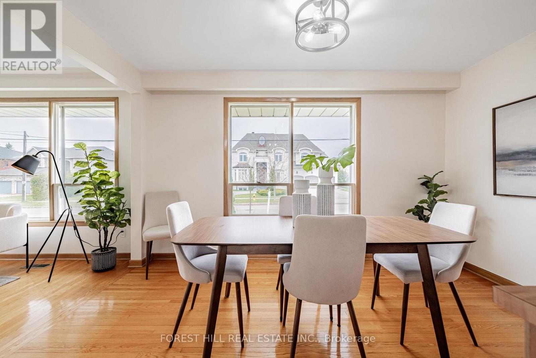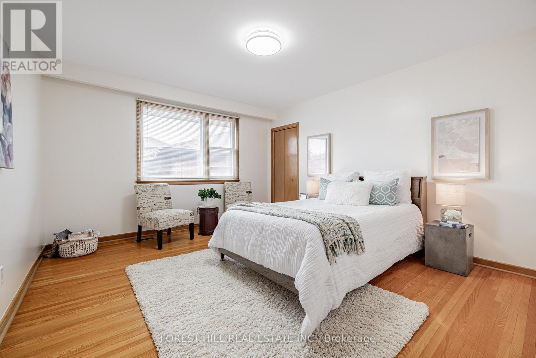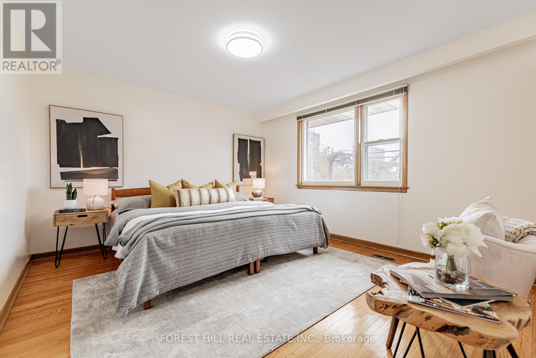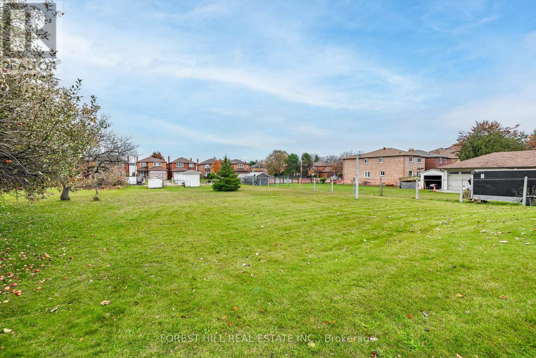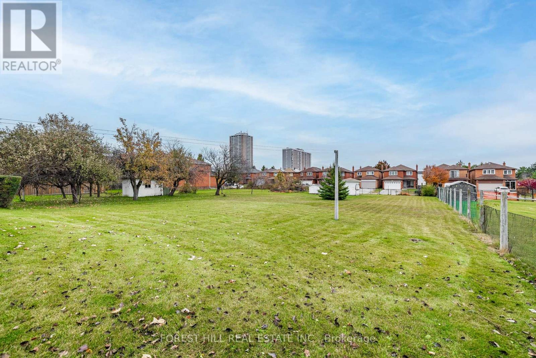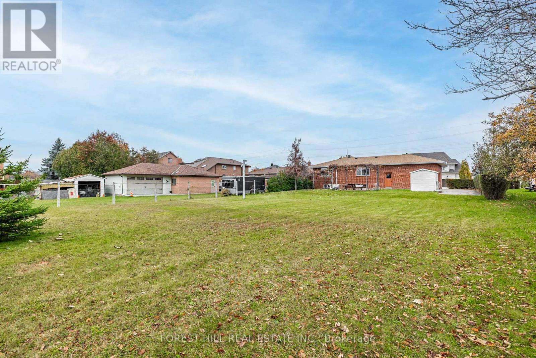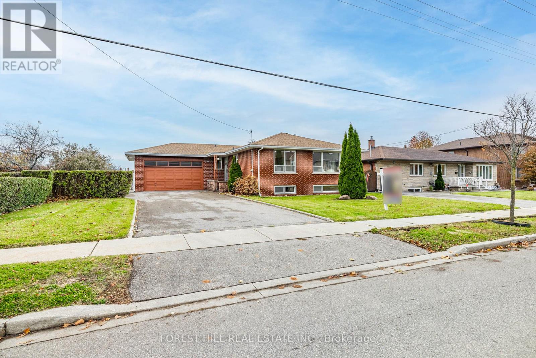105 Crestwood Road Vaughan, Ontario L4J 1A7
$2,698,000
***WOW***73 Ft x 264.03 Ft, Regular Lot------------POTENTIAL SEVERANCE LOT****ONE OF A KIND LAND in area & ONE OF A KIND OPPORTUNITY****LAND SEVERANCE OPPORTUNITY****into total THREE(3) LOTS(105 Crestwood Road & 2 Lots of Royal Palm Drive---Official Municipal Addresses Available)----73 Ft x 264.03 Ft --- POTENTIAL SEVERANCE OPPPORTUNITY LAND(The Buyer Is To Verify a Potential Severance opportunity at his sole efforts with the city planner)-----Municipal addresses(105 Crestwood Rd + 2 Royal Palm Dr---Municipal Addresses Available)-----This elegant & mint condition, raised bungalow was built for its owner, and was loved for many years and this home offers spacious, and super abundant sunny bright all rooms--total approximately 3000 sq. ft living area including a lower level with a w/up basement(approximately 1500 sq.ft for main floor)------Conveniently located to all amenities to TTC,parks,shoppings and yonge st, dinings.------------------Move-in ready condition home with potential severance lots opportunity!!! (id:60365)
Property Details
| MLS® Number | N12545452 |
| Property Type | Single Family |
| Community Name | Crestwood-Springfarm-Yorkhill |
| AmenitiesNearBy | Public Transit, Schools, Park |
| CommunityFeatures | Community Centre |
| EquipmentType | Water Heater |
| Features | Carpet Free |
| ParkingSpaceTotal | 8 |
| RentalEquipmentType | Water Heater |
| Structure | Porch |
| ViewType | View |
Building
| BathroomTotal | 2 |
| BedroomsAboveGround | 3 |
| BedroomsTotal | 3 |
| Appliances | Dryer, Hood Fan, Stove, Washer, Wet Bar, Refrigerator |
| ArchitecturalStyle | Raised Bungalow |
| BasementDevelopment | Finished |
| BasementFeatures | Walk-up |
| BasementType | N/a (finished), N/a |
| ConstructionStyleAttachment | Detached |
| CoolingType | Central Air Conditioning |
| ExteriorFinish | Brick |
| FireplacePresent | Yes |
| FlooringType | Hardwood, Tile |
| HeatingFuel | Natural Gas |
| HeatingType | Forced Air |
| StoriesTotal | 1 |
| SizeInterior | 1100 - 1500 Sqft |
| Type | House |
| UtilityWater | Municipal Water |
Parking
| Attached Garage | |
| Garage |
Land
| Acreage | No |
| LandAmenities | Public Transit, Schools, Park |
| Sewer | Sanitary Sewer |
| SizeDepth | 264 Ft ,2 In |
| SizeFrontage | 73 Ft |
| SizeIrregular | 73 X 264.2 Ft ; Regular--deep--potential Severance Lot |
| SizeTotalText | 73 X 264.2 Ft ; Regular--deep--potential Severance Lot |
| ZoningDescription | Residential |
Rooms
| Level | Type | Length | Width | Dimensions |
|---|---|---|---|---|
| Lower Level | Bathroom | Measurements not available | ||
| Lower Level | Foyer | Measurements not available | ||
| Lower Level | Recreational, Games Room | 8.15 m | 5.5 m | 8.15 m x 5.5 m |
| Lower Level | Laundry Room | 3.35 m | 3.03 m | 3.35 m x 3.03 m |
| Main Level | Living Room | 6.38 m | 4.2 m | 6.38 m x 4.2 m |
| Main Level | Dining Room | 3.96 m | 3.18 m | 3.96 m x 3.18 m |
| Main Level | Kitchen | 4.01 m | 3.16 m | 4.01 m x 3.16 m |
| Main Level | Eating Area | Measurements not available | ||
| Main Level | Primary Bedroom | 4.29 m | 3.8 m | 4.29 m x 3.8 m |
| Main Level | Bedroom 2 | 4.01 m | 3.85 m | 4.01 m x 3.85 m |
| Main Level | Bedroom 3 | 4 m | 2.85 m | 4 m x 2.85 m |
Utilities
| Cable | Available |
| Electricity | Installed |
| Sewer | Installed |
Bella Lee
Broker
15 Lesmill Rd Unit 1
Toronto, Ontario M3B 2T3
Azam Kan-Mohabbat
Salesperson
15 Lesmill Rd Unit 1
Toronto, Ontario M3B 2T3

